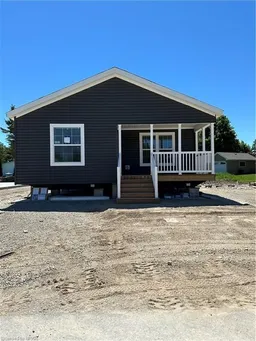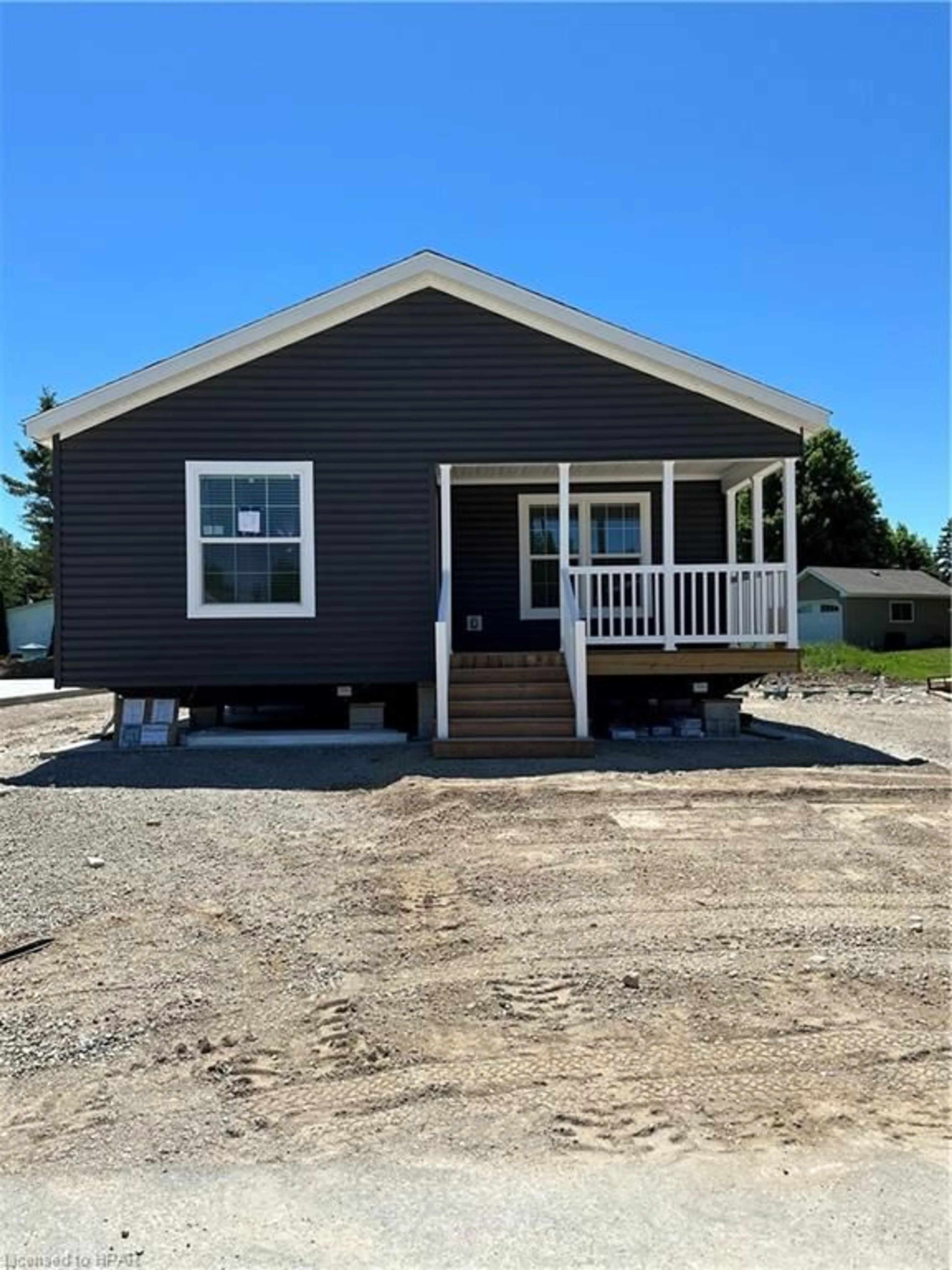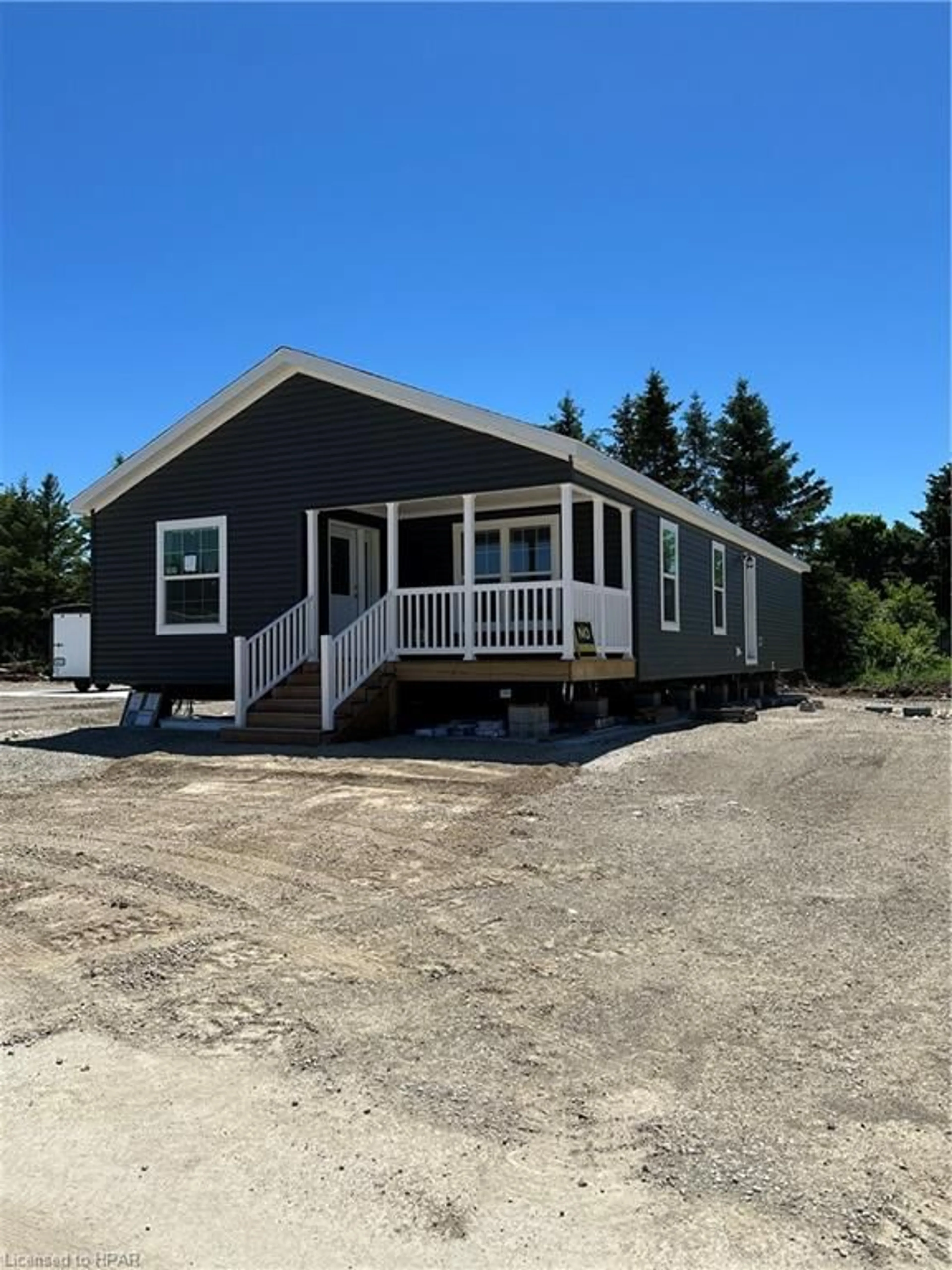208 Spruce Dr, West Grey, Ontario N4N 3B8
Contact us about this property
Highlights
Estimated ValueThis is the price Wahi expects this property to sell for.
The calculation is powered by our Instant Home Value Estimate, which uses current market and property price trends to estimate your home’s value with a 90% accuracy rate.$556,000*
Price/Sqft$307/sqft
Days On Market80 days
Est. Mortgage$1,846/mth
Tax Amount (2022)-
Description
Welcome to lot 211 in White Tail Modular Home Park. This beautiful home sits on a great lot backing on the stunning countryside and a forest filled with wildlife. The large open concept design features a gourmet style kitchen with island and stainless steel appliances. The master suite offers an oversized walk in closet and ensuite. There is also a second bedroom, bathroom and laundry room. Perfect for retiring or first time home owners. This home comes with a 30 year land lease and a 2 to 5 year builder warranty. Landscaping and a paved drive are included in the price. Buyer can build a single car garage and/or tool shed at their expense.
Property Details
Interior
Features
Main Floor
Dining Room
3.00 x 4.11Foyer
2.59 x 4.11Living Room
6.20 x 4.11Laundry
2.84 x 3.07Exterior
Features
Parking
Garage spaces -
Garage type -
Total parking spaces 4
Property History
 33
33

