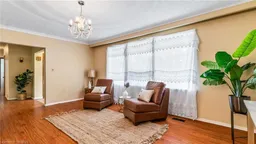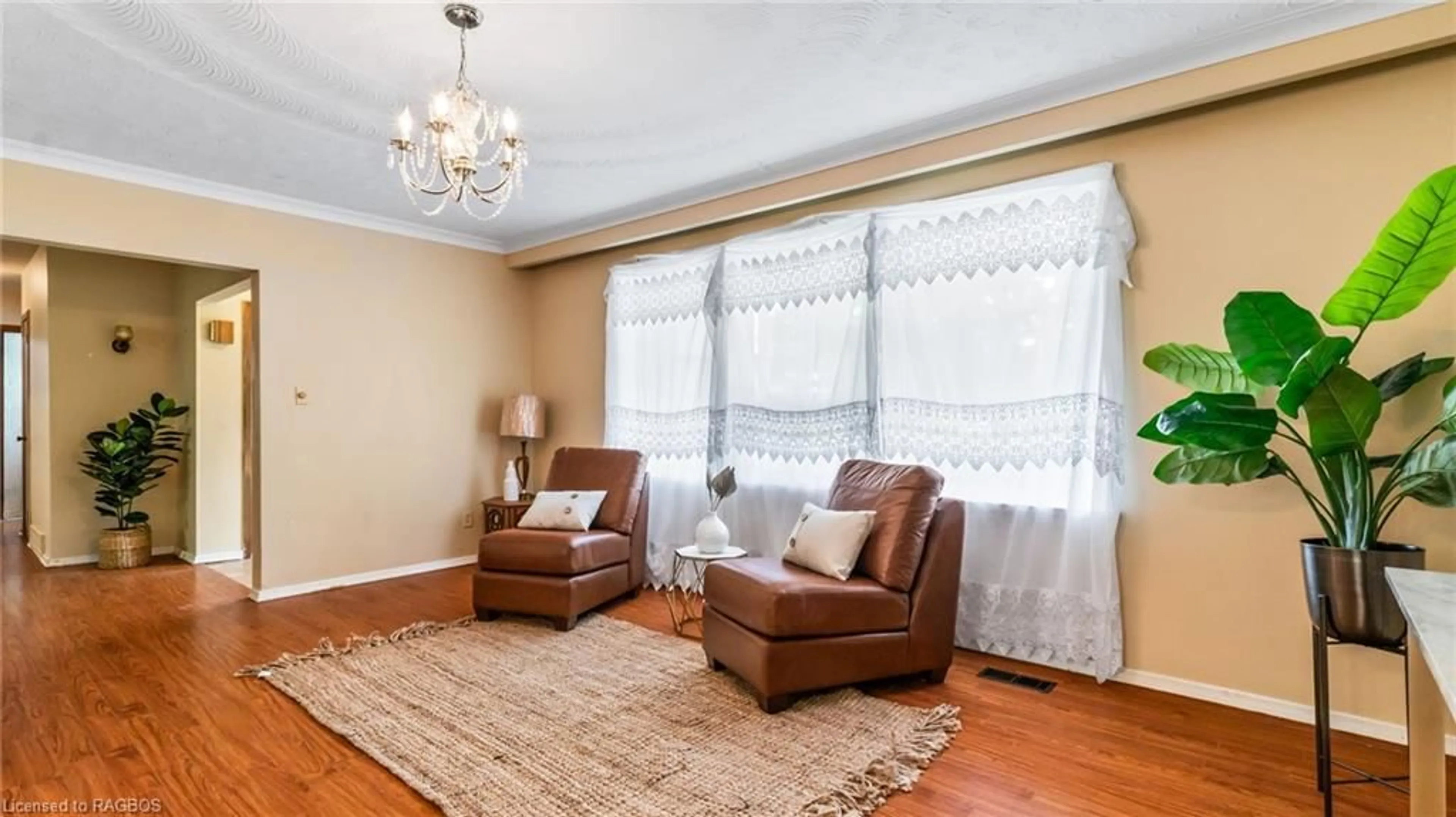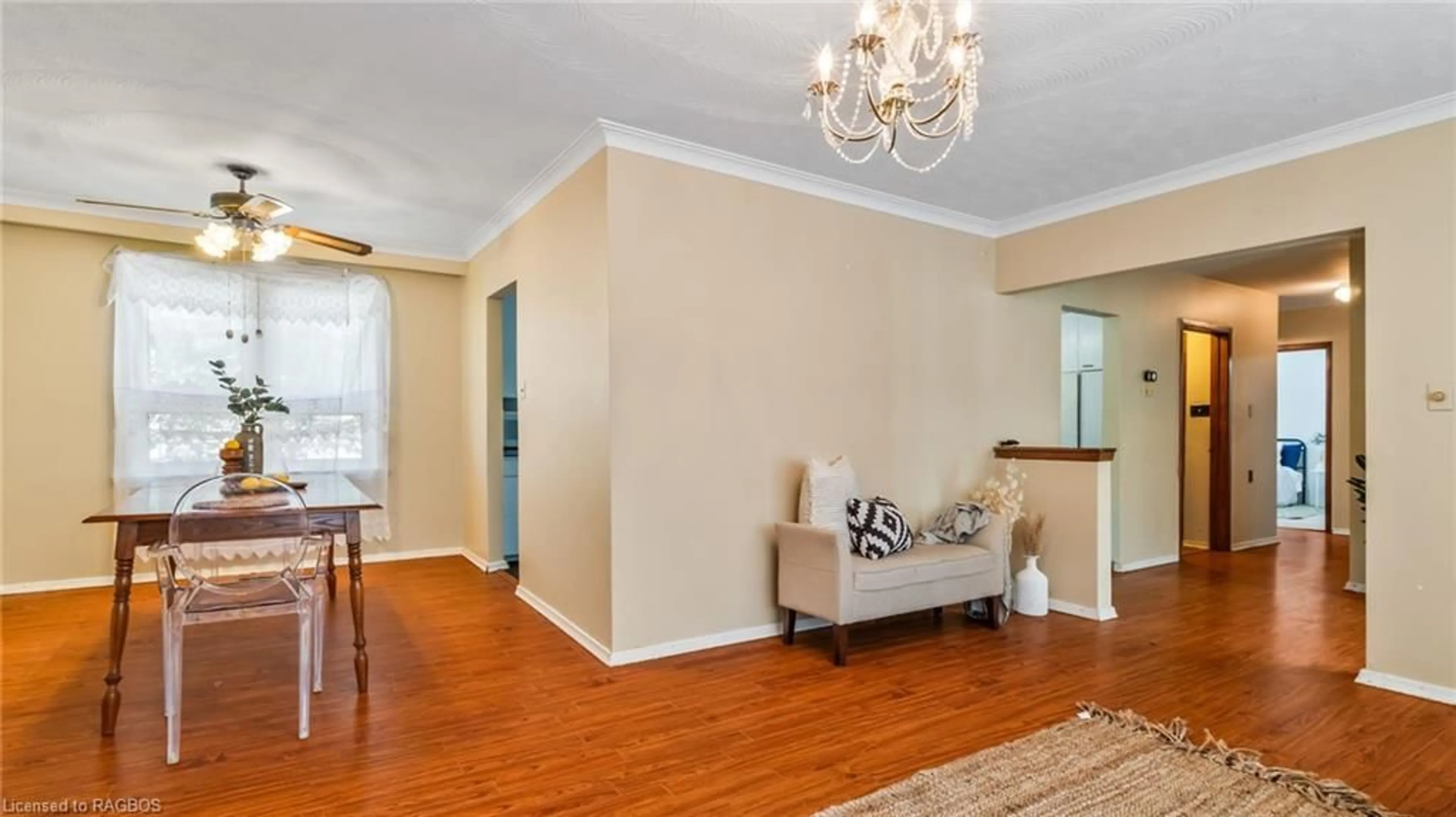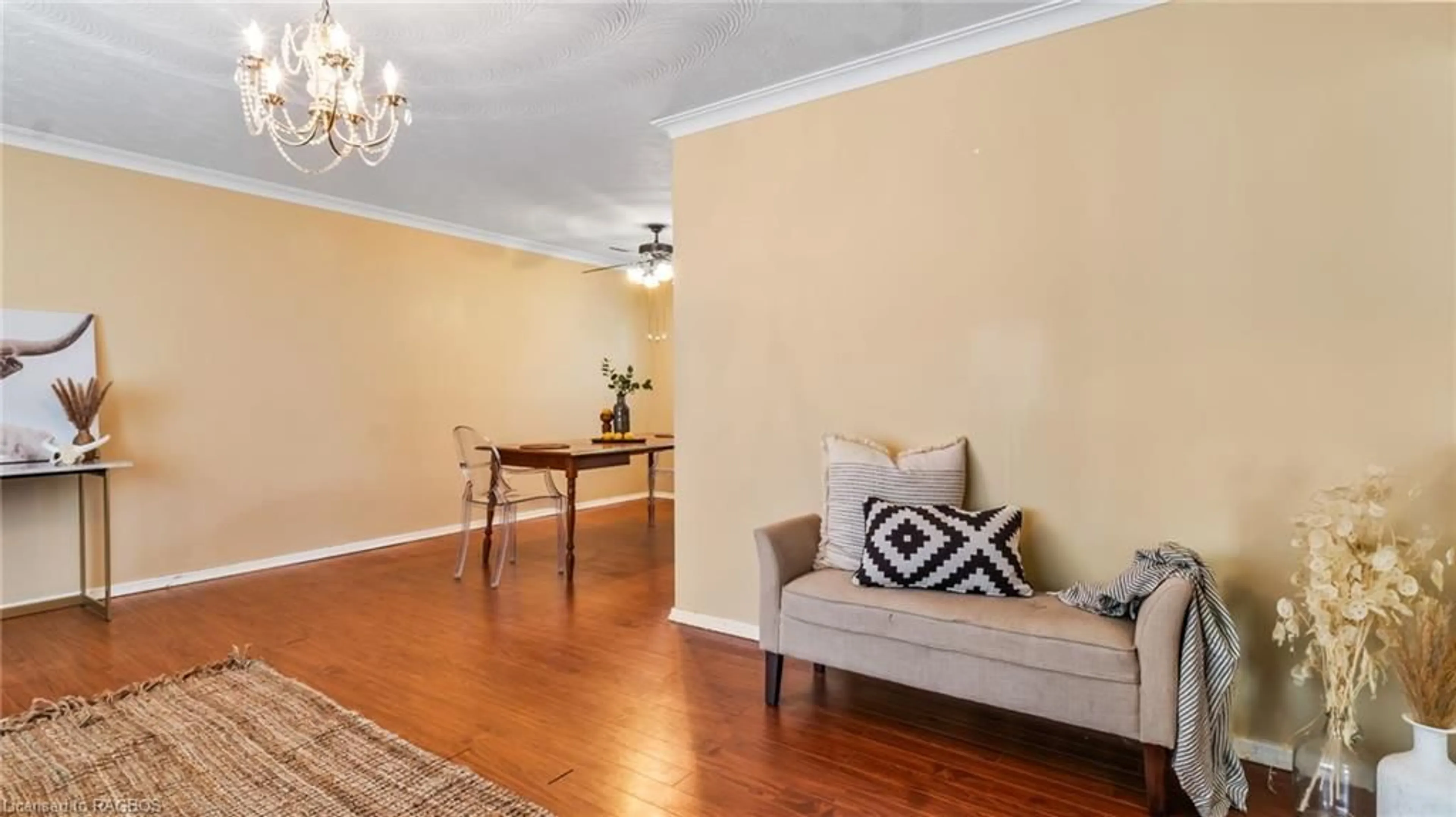195 Rock St, Durham, Ontario N0G 1R0
Contact us about this property
Highlights
Estimated ValueThis is the price Wahi expects this property to sell for.
The calculation is powered by our Instant Home Value Estimate, which uses current market and property price trends to estimate your home’s value with a 90% accuracy rate.$420,000*
Price/Sqft$311/sqft
Days On Market11 days
Est. Mortgage$1,503/mth
Tax Amount (2023)$2,346/yr
Description
Discover the potential in this charming 2+1 Bedroom home, perfectly situated on a desirable corner lot. With the convenience of main floor laundry, this property offers practical living spaces and an excellent opportunity for customization. The attached garage is perfect for 1 vehicle, with additional space for storage and recreation equipment. Ideal for first-time buyers or those looking to invest, this home is a canvas ready for your personal touch. Get creative with the back entrance of the home leading down into the Basement. Create a third Bedroom on the main level and move the Laundry Room to the Basement. Embrace the chance to modernize and add value, making it your own while enjoying a prime location in a welcoming neighborhood. Don’t miss out on this fantastic entry-level opportunity to make your mark on the housing market.
Property Details
Interior
Features
Main Floor
Kitchen
4.90 x 3.02Living Room
5.49 x 3.84Dining Room
2.74 x 3.12Bedroom Primary
3.12 x 3.68Exterior
Features
Parking
Garage spaces 1
Garage type -
Other parking spaces 4
Total parking spaces 5
Property History
 24
24


