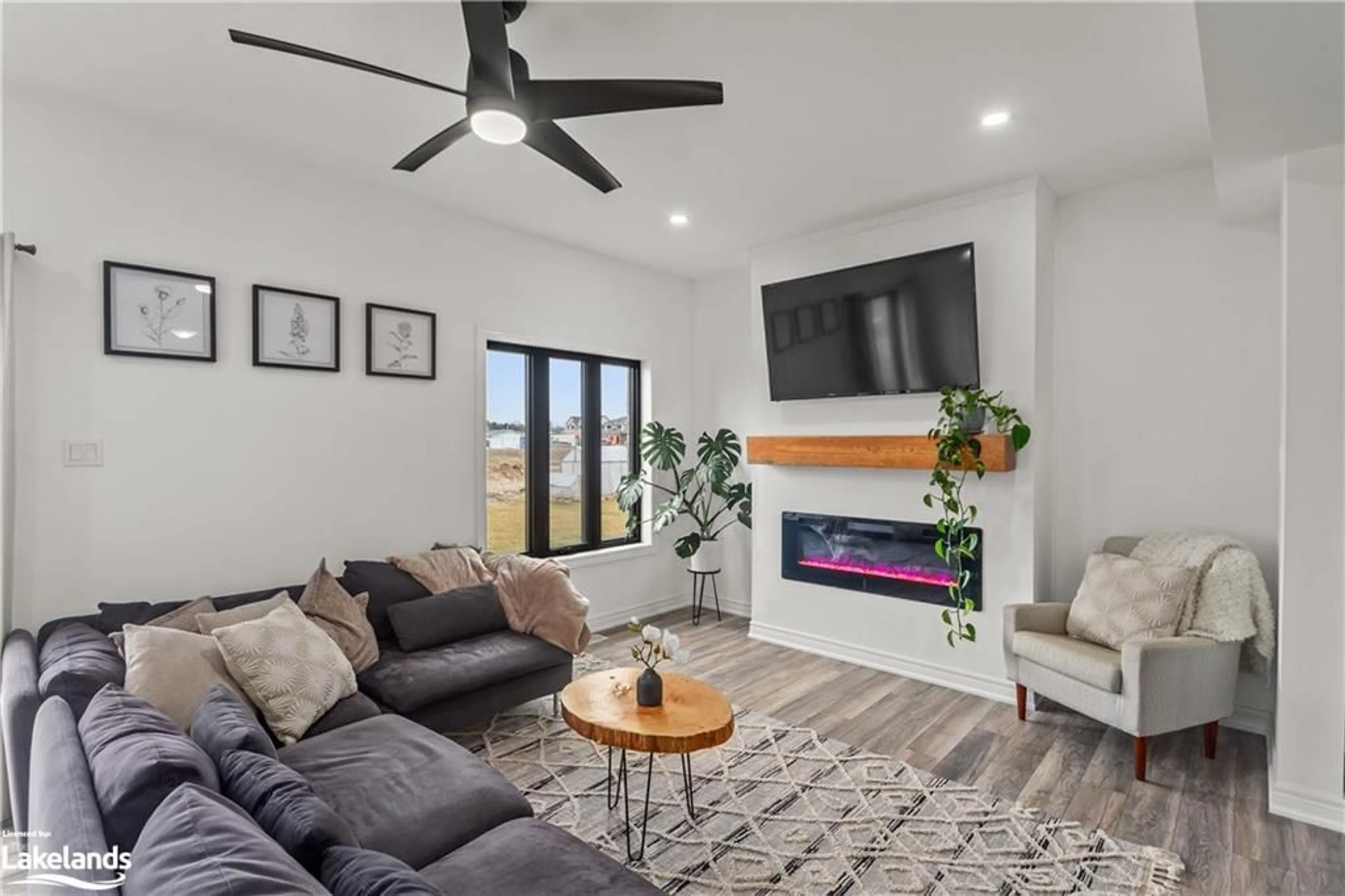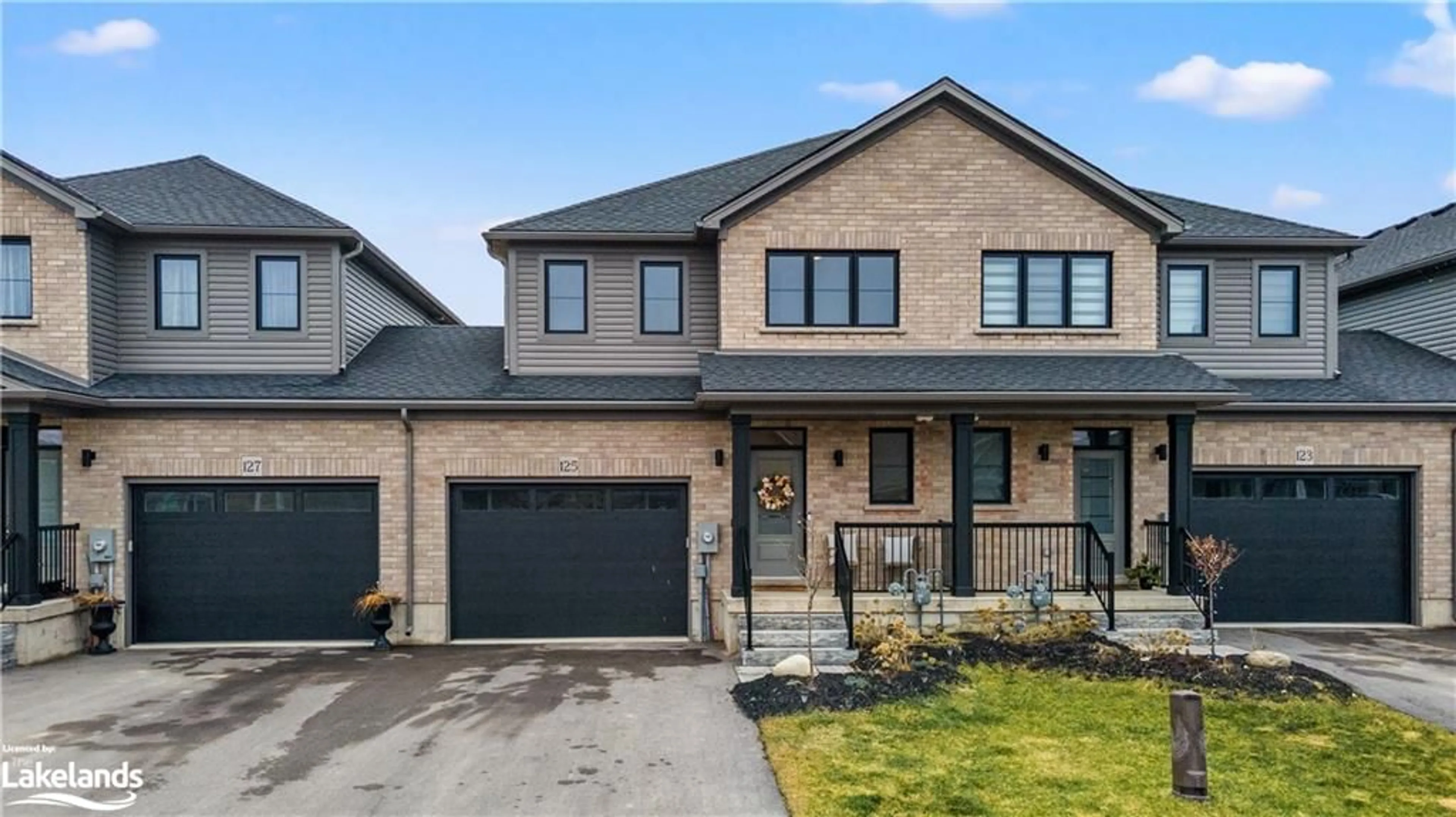125 Shady Hill Rd, Durham, Ontario N0G 1R0
Contact us about this property
Highlights
Estimated ValueThis is the price Wahi expects this property to sell for.
The calculation is powered by our Instant Home Value Estimate, which uses current market and property price trends to estimate your home’s value with a 90% accuracy rate.$574,000*
Price/Sqft$330/sqft
Days On Market61 days
Est. Mortgage$2,358/mth
Tax Amount (2024)$3,436/yr
Description
Welcome to your new home in the charming town of Durham! Only an hour away from Collingwood and just 2hrs from Vaughan, this newly built townhouse, constructed in 2022, offers a perfect blend of modern comfort and classic elegance. With 3 bedrooms, 2.5 bathrooms, and 1663 sq.ft. of space, this property is sure to impress. As you step inside, you're greeted by an inviting entryway adorned with a convenient hall closet. The spacious dining room is ideal for entertaining guests, while the open-concept kitchen boasts stainless steel appliances and a versatile island with additional seating - perfect for casual meals or entertaining. The large living room features sliding glass doors that lead to your backyard. A beautifully designed fireplace with a pullout mantel, offers a cozy focal point for relaxation and warmth. Completing the main floor is a convenient 2 pc bathroom and inside access to a large garage, providing ample storage space for your vehicle and belongings and also a man door to the backyard. Upstairs, you'll find a generously sized primary bedroom with a large walk-in closet and a sleek 3 pc ensuite bathroom. Two additional bedrooms offer plenty of space for family members or guests, while a spacious 4 pc bathroom rounds off the second floor. This property also boasts a large unfinished basement, offering endless possibilities for customization. With laundry facilities and rough-in plumbing to add a bathroom, the potential for additional living space is yours to explore. Outside, you'll appreciate the great curb appeal, with landscaped grounds and a paved driveway. Don't miss your chance to make this stunning townhouse your forever home. Schedule a viewing today and experience the best of Durham living! 38 Minutes to Owen Sound, and less than 1.5hrs from both Kitchener and Guelph.
Property Details
Interior
Features
Second Floor
Foyer
3.02 x 2.31Carpet
Bedroom Primary
4.57 x 3.78carpet / ensuite / walk-in closet
Bedroom
4.09 x 3.20Carpet
Bedroom
3.20 x 3.02Carpet
Exterior
Features
Parking
Garage spaces 1
Garage type -
Other parking spaces 1
Total parking spaces 2
Property History
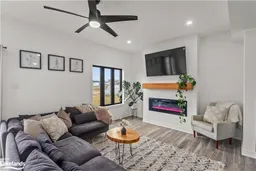 32
32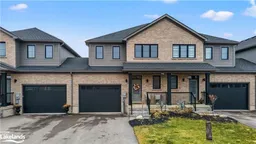 32
32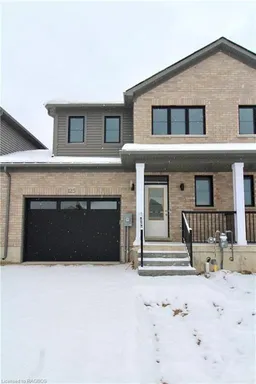 32
32
