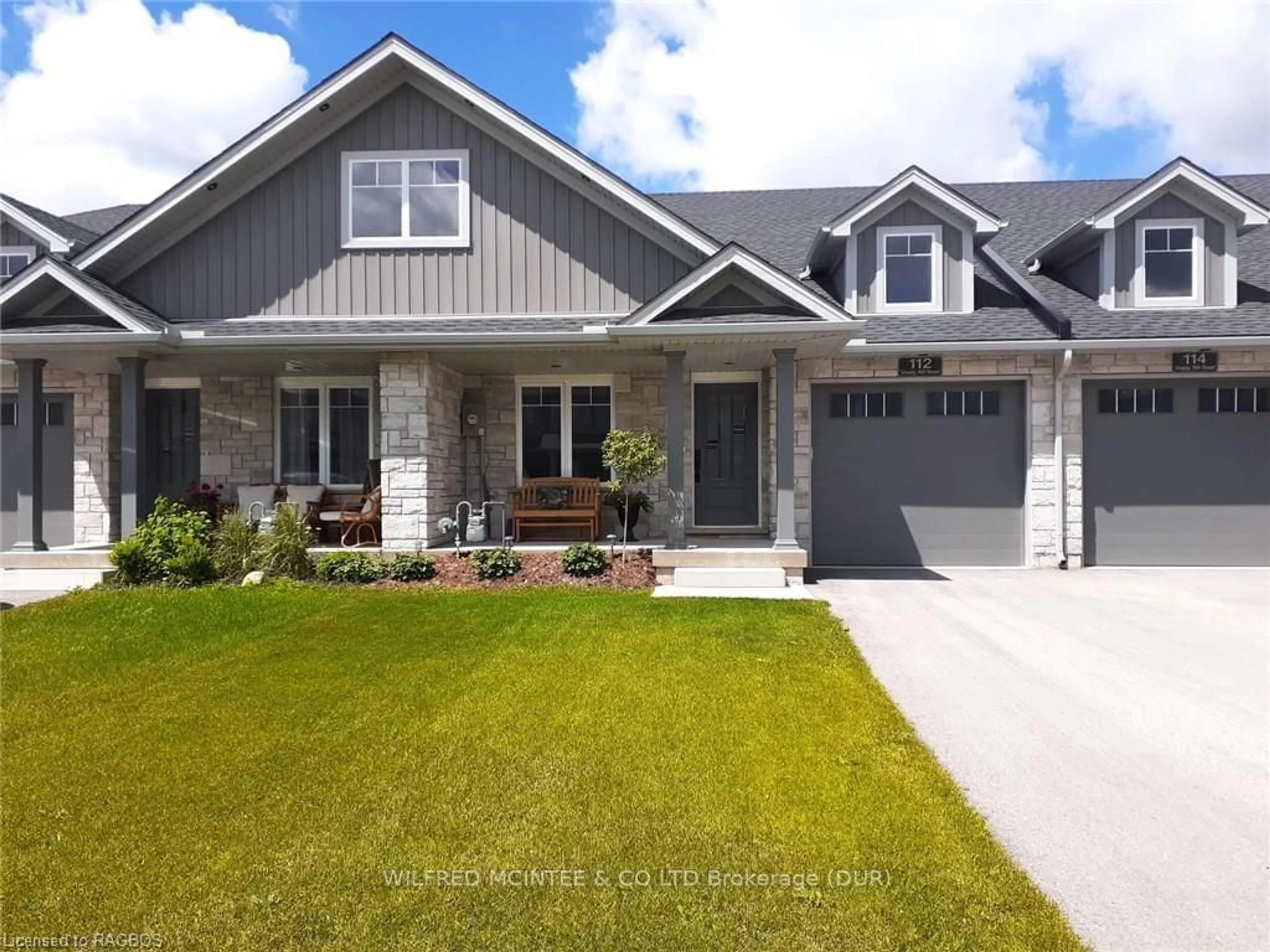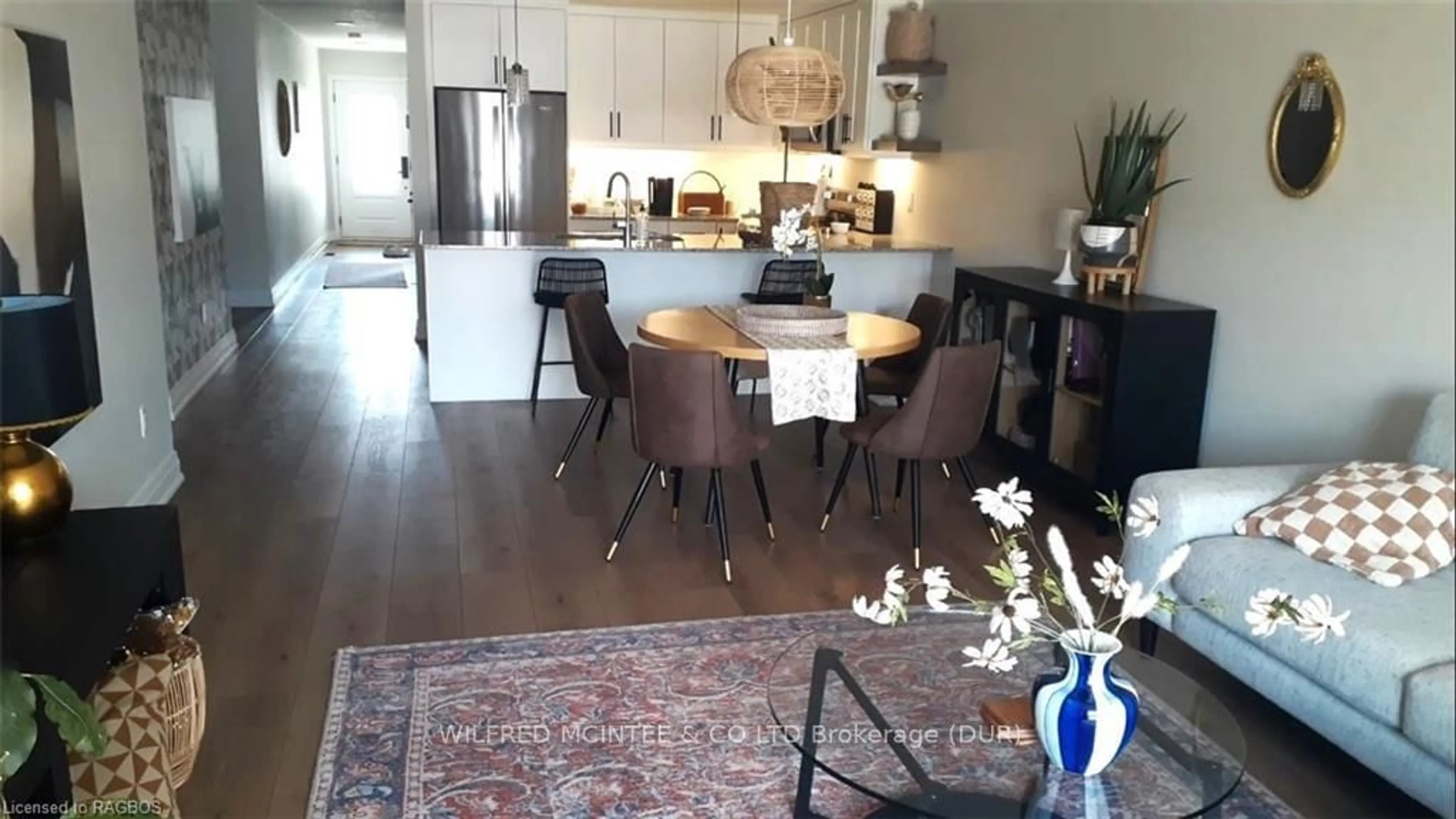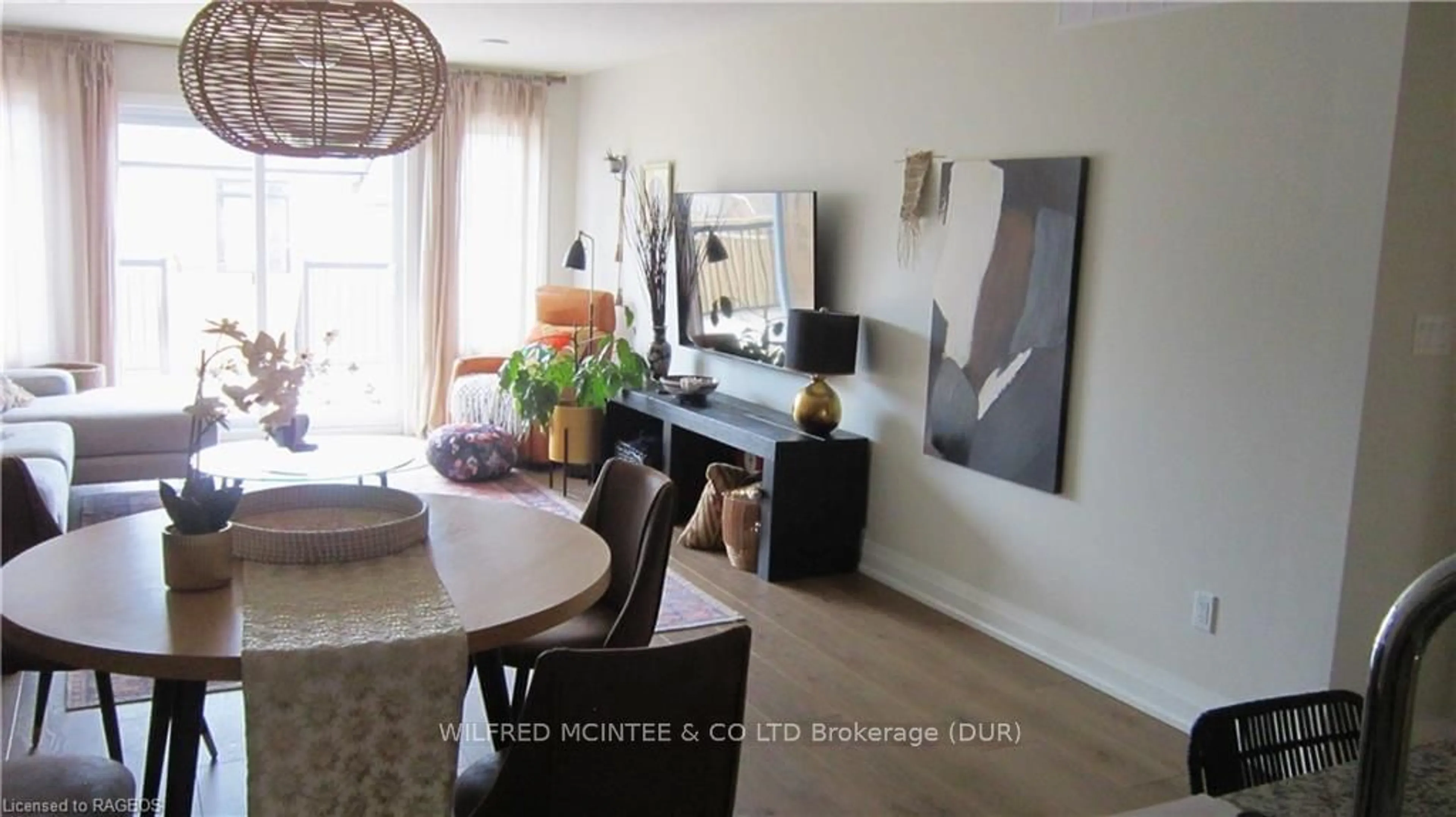112 SHADY HILL ROAD, West Grey, Ontario N0G 1R0
Contact us about this property
Highlights
Estimated ValueThis is the price Wahi expects this property to sell for.
The calculation is powered by our Instant Home Value Estimate, which uses current market and property price trends to estimate your home’s value with a 90% accuracy rate.Not available
Price/Sqft-
Est. Mortgage$2,315/mo
Tax Amount (2024)$3,188/yr
Days On Market163 days
Description
Newly built in 2022, this 3 bedroom, 3 bathroom Candue quality construction bungalow townhouse has 2450sqft of finished space. The spacious open concept main floor opens to the kitchen, dining area, and great room with glass doors leading to the large deck and fully fenced private yard. The main floor master bedroom includes 2 walk-in closets and a 3pc ensuite. The second bedroom (or a convenient home office space) adjoins the main floor 3pc bathroom, and the mudroom area also leads to the attached 1 car garage. The lower level basement offers 1125sqft of finished space with a large 33'x13' family room, a 15'x10' bedroom, 3pc bathroom, laundry room, plus a storage room and the utility room.
Property Details
Interior
Features
Exterior
Features
Parking
Garage spaces 1
Garage type Attached
Other parking spaces 2
Total parking spaces 3
Property History
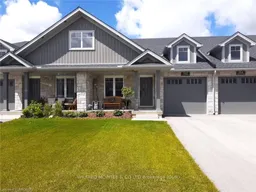 16
16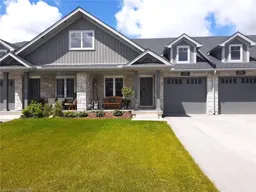 16
16
