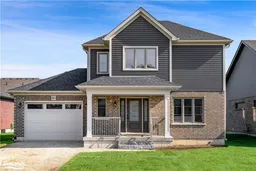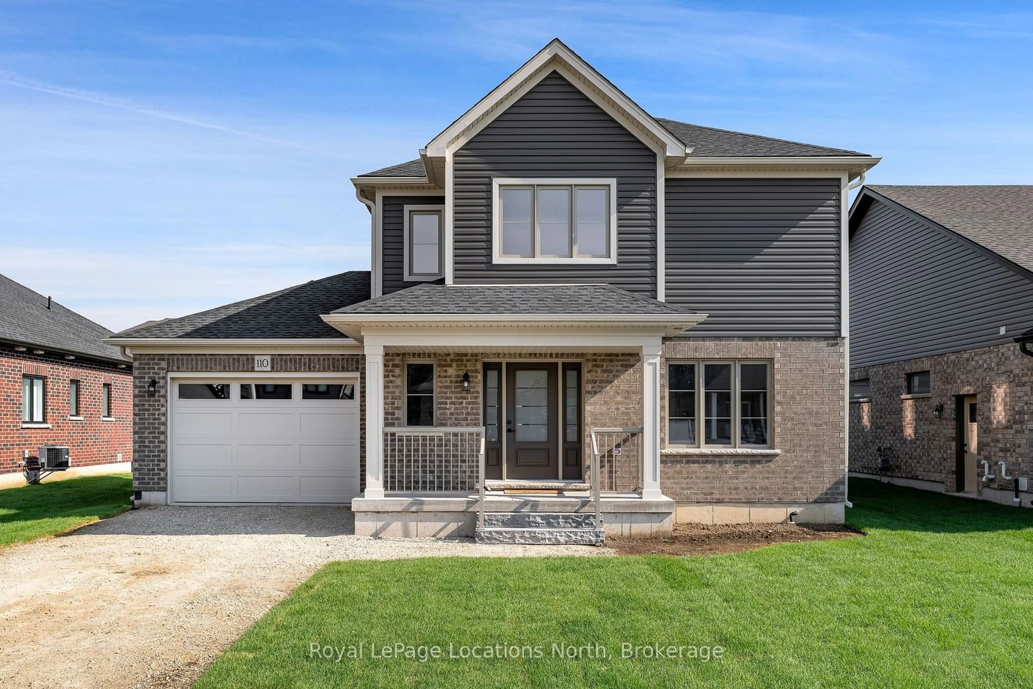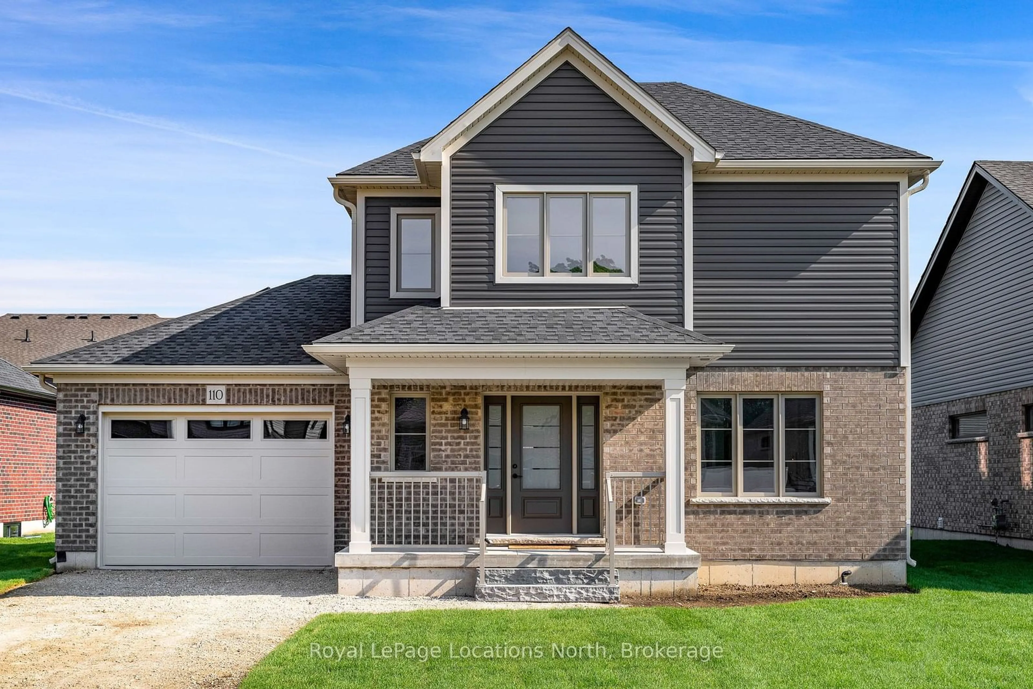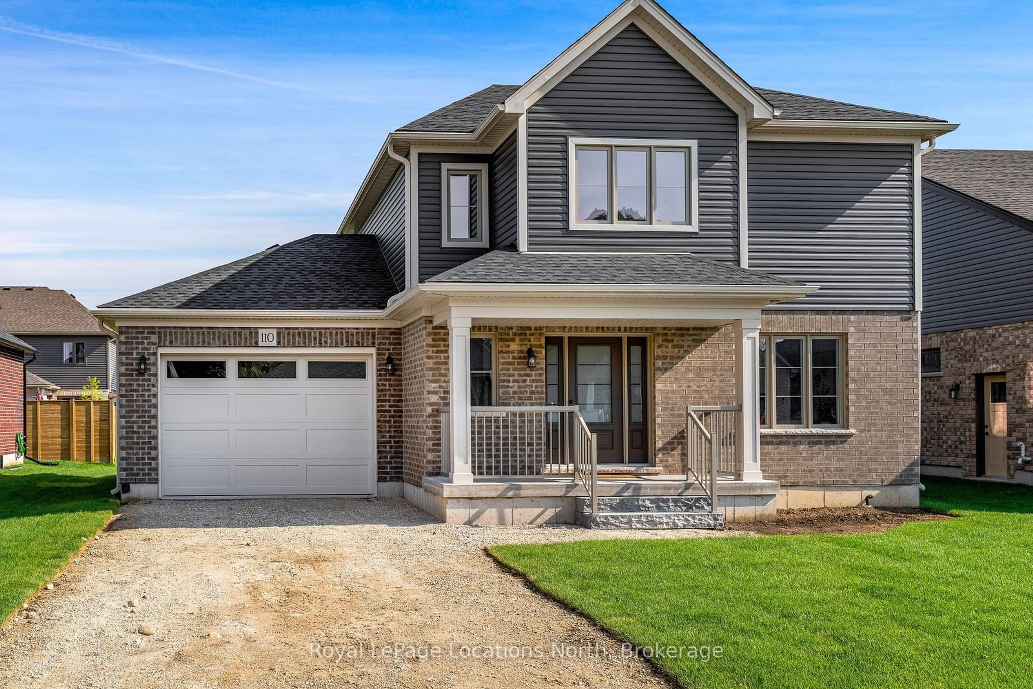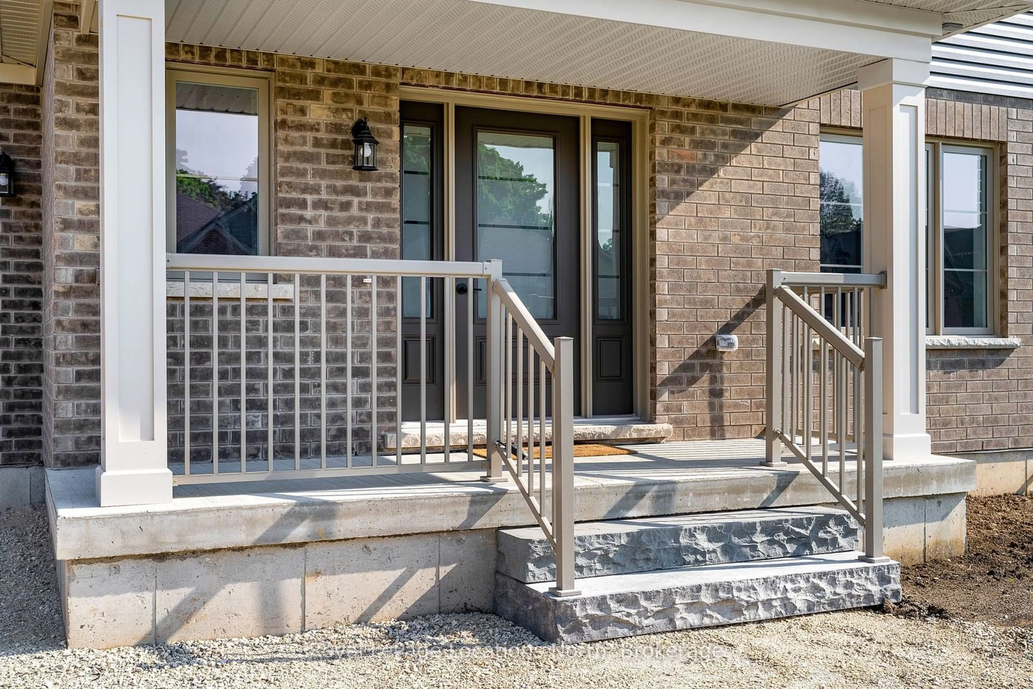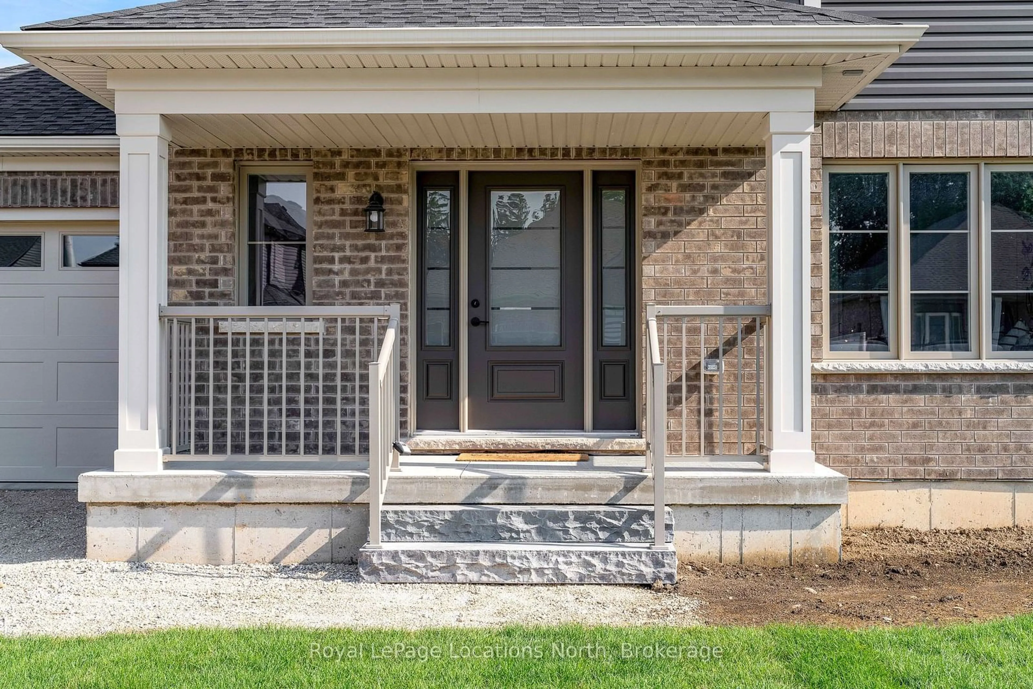110 Emerson Way, West Grey, Ontario N0G 1R0
Contact us about this property
Highlights
Estimated ValueThis is the price Wahi expects this property to sell for.
The calculation is powered by our Instant Home Value Estimate, which uses current market and property price trends to estimate your home’s value with a 90% accuracy rate.Not available
Price/Sqft$367/sqft
Est. Mortgage$2,705/mo
Tax Amount (2025)-
Days On Market6 days
Description
Introducing the charming Olive model by award-winning builder Sunvale Homes. This 1540 square foot detached two-story gem features a 1.5 car garage and boasts a modern aesthetic throughout. The main floor features a bright white kitchen adorned with matte black hardware, sleek white quartz counters, and stainless steel appliances, complimented by a cozy dining area and a spacious separate living area. Upstairs, discover three bedrooms and two bathrooms, including a unique jack and jill setup between two bedrooms. The primary suite offers serenity with its large room, walk-in closet, and a luxurious 3-piece bathroom featuring a ceramic shower + custom glass, and more pristine white quartz counters. This home blends functionality with elegance, perfect for those seeking both style and comfort. Asphalt driveway and front garden package already in! You will be enrolled in Tarion Warranty. If this floor plan does not work for you, Sunvale has many other amazing offerings - Call to inquire.
Property Details
Interior
Features
Exterior
Features
Parking
Garage spaces 1.5
Garage type Attached
Other parking spaces 2
Total parking spaces 3
Property History
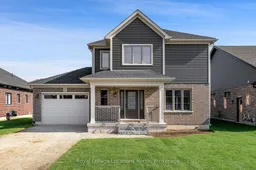 36
36