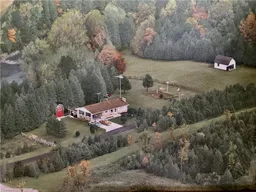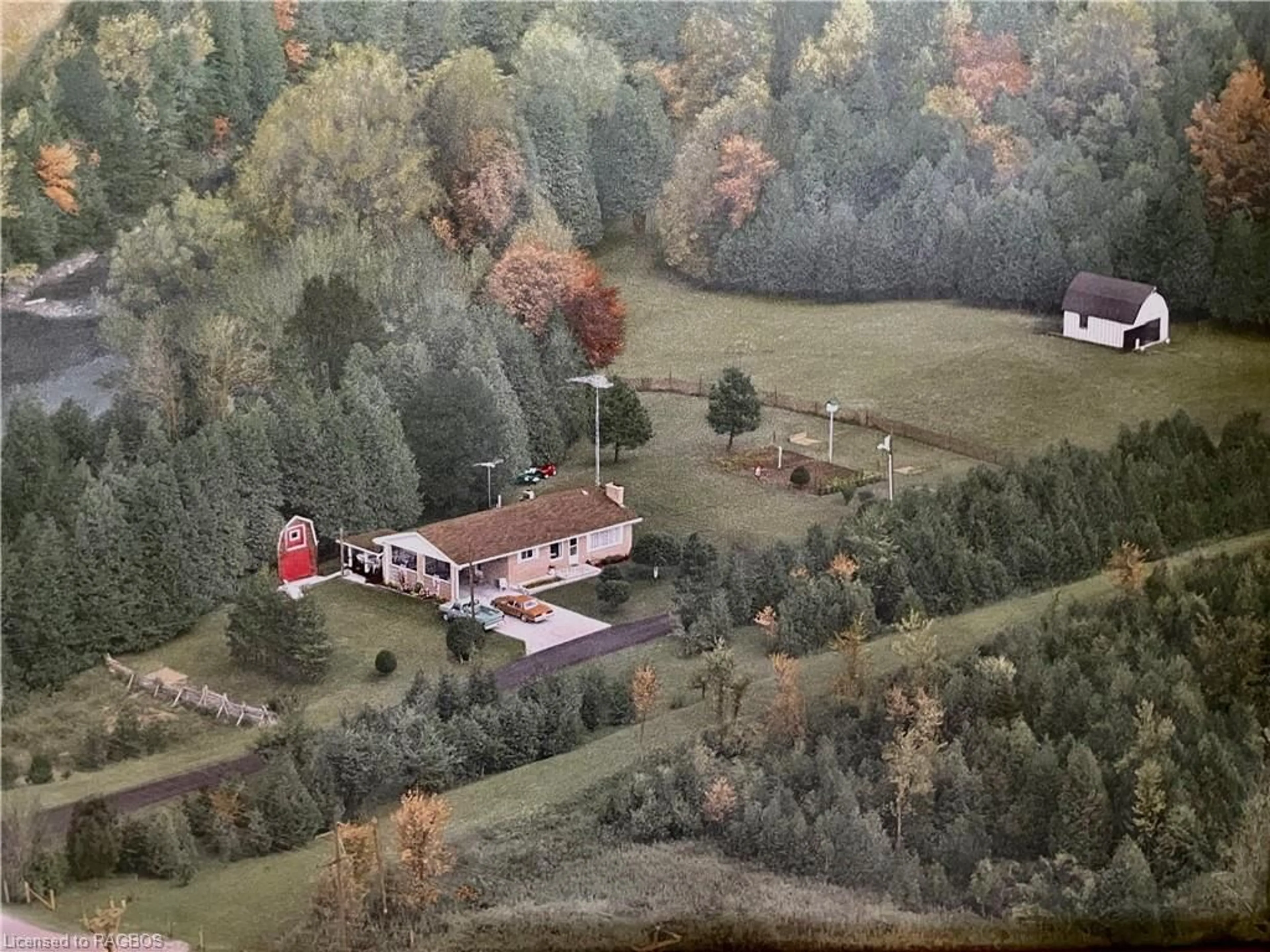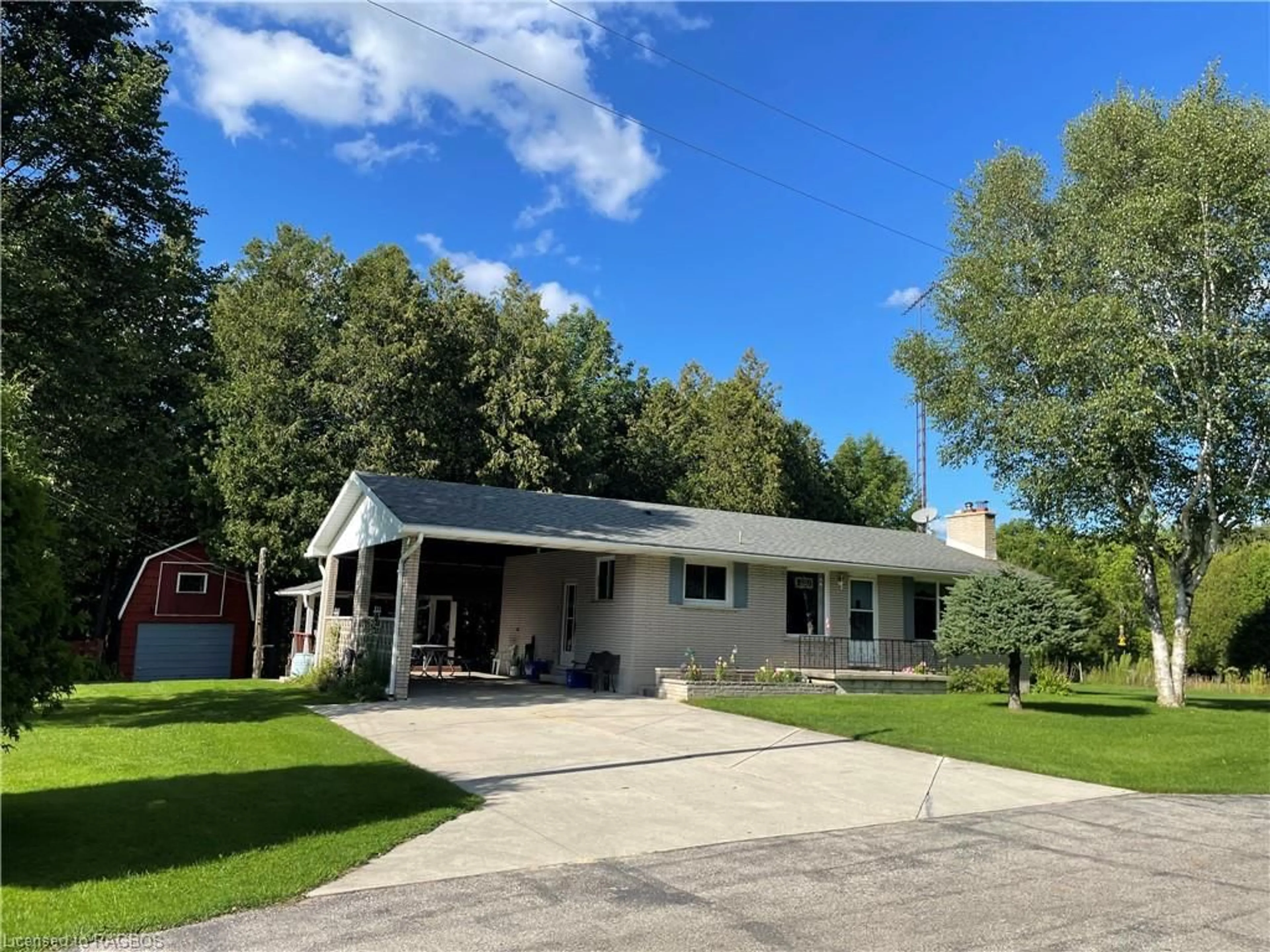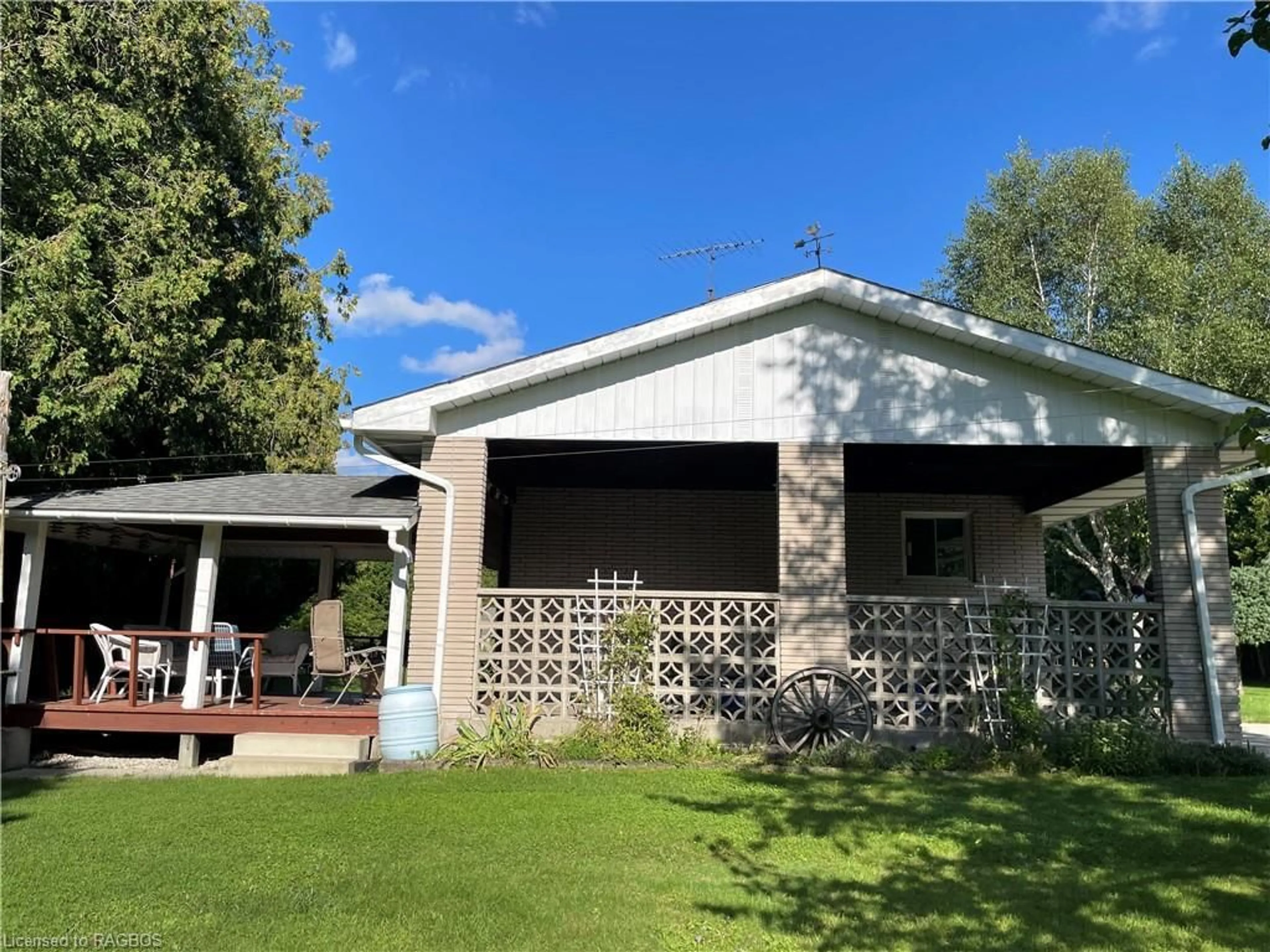033443 Grey Road 28, West Grey, Ontario N4N 3B9
Contact us about this property
Highlights
Estimated ValueThis is the price Wahi expects this property to sell for.
The calculation is powered by our Instant Home Value Estimate, which uses current market and property price trends to estimate your home’s value with a 90% accuracy rate.Not available
Price/Sqft$925/sqft
Est. Mortgage$4,290/mo
Tax Amount (2023)$3,961/yr
Days On Market1 year
Description
River front property on 15.8 acres right on the edge of town - this lovely Brick bungalow with carport and detached garage with gazebo sits on the beautiful Saugeen River offering breathtaking views and tranquility. The River forms the north and eastern boundary with easy river access, so much fun with lots of tubing, kayaking and fishing in your very own backyard. This private 15.8 acre property has been well loved and cared for by the owner with scenic trails amongst the majestic mature forest. There is plenty of space with a field offering electrical access to service campers and have your own gatherings. Outbuildings include detached single garage and a 24ft x 17ft barn for your livestock or storage. Public walking trail is on the south side of the property. The home consists of galley kitchen open to living room with stone fireplace and cozy wood burning insert. Main floor has three bedrooms and 3 piece bathroom with full walk in shower installed in 2022 and new roof completed in 2017. Downstairs there is a large family room, laundry room with shower, cold room and lots of storage with the spacious utility room. This is a one of a kind property in an excellent location. Book a showing and be sure to walk the private trails; you will fall in love with this little piece of paradise.
Property Details
Interior
Features
Main Floor
Bedroom Primary
3.96 x 3.30Bedroom
3.58 x 2.34Living Room
5.03 x 3.66Bedroom
3.96 x 3.25Exterior
Features
Parking
Garage spaces 1
Garage type -
Other parking spaces 9
Total parking spaces 10
Property History
 24
24


