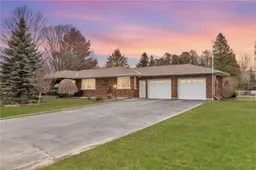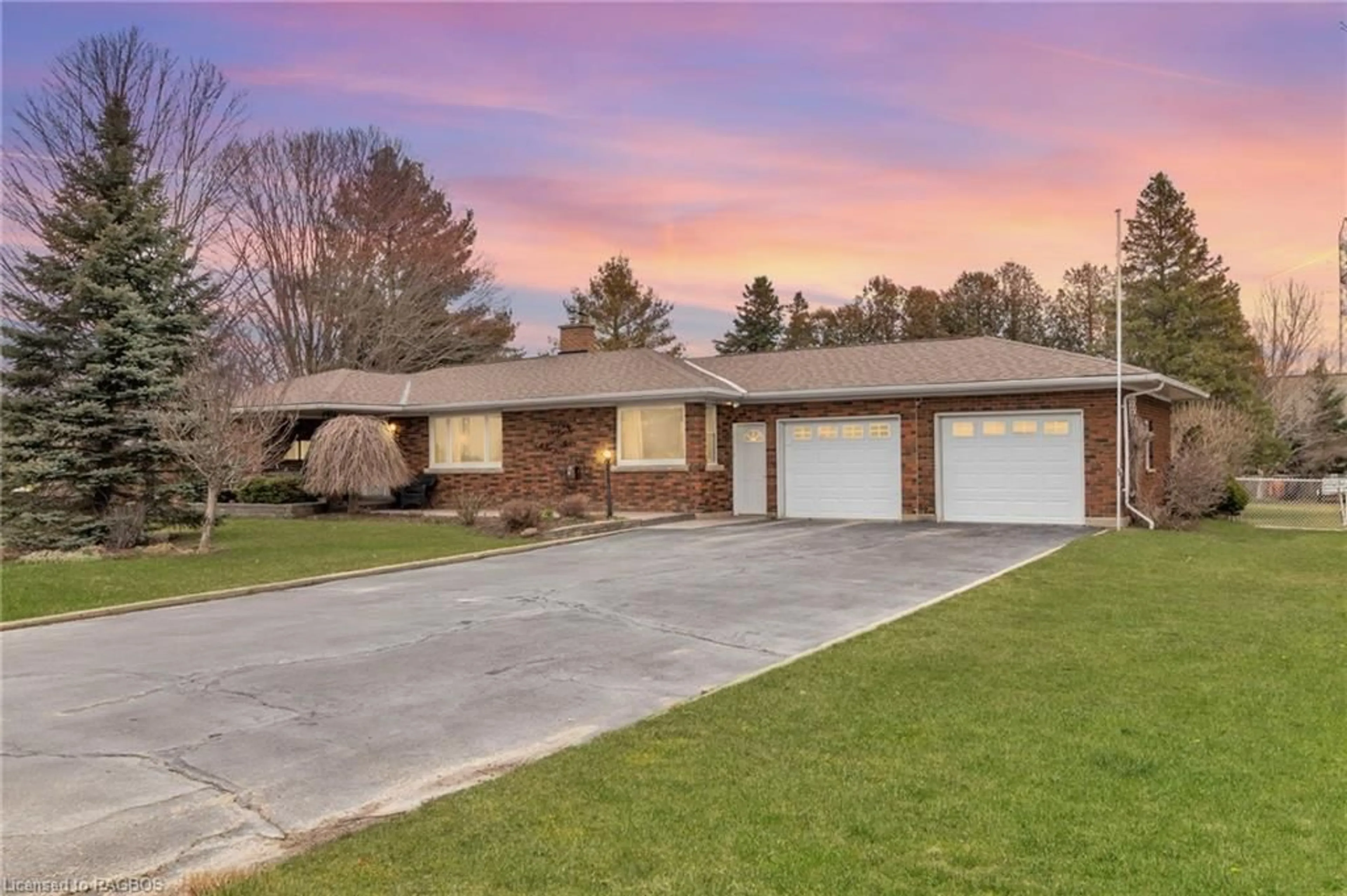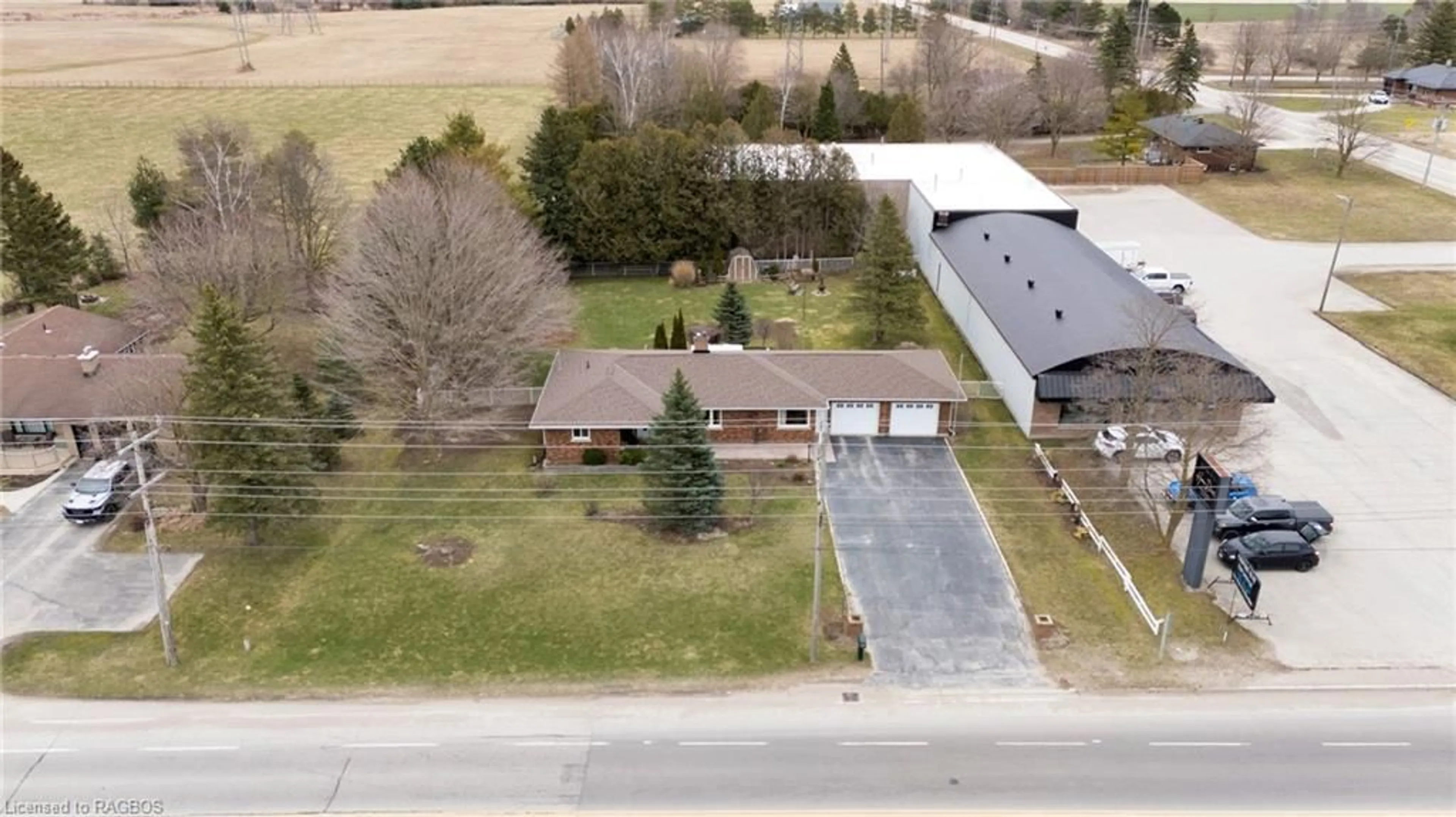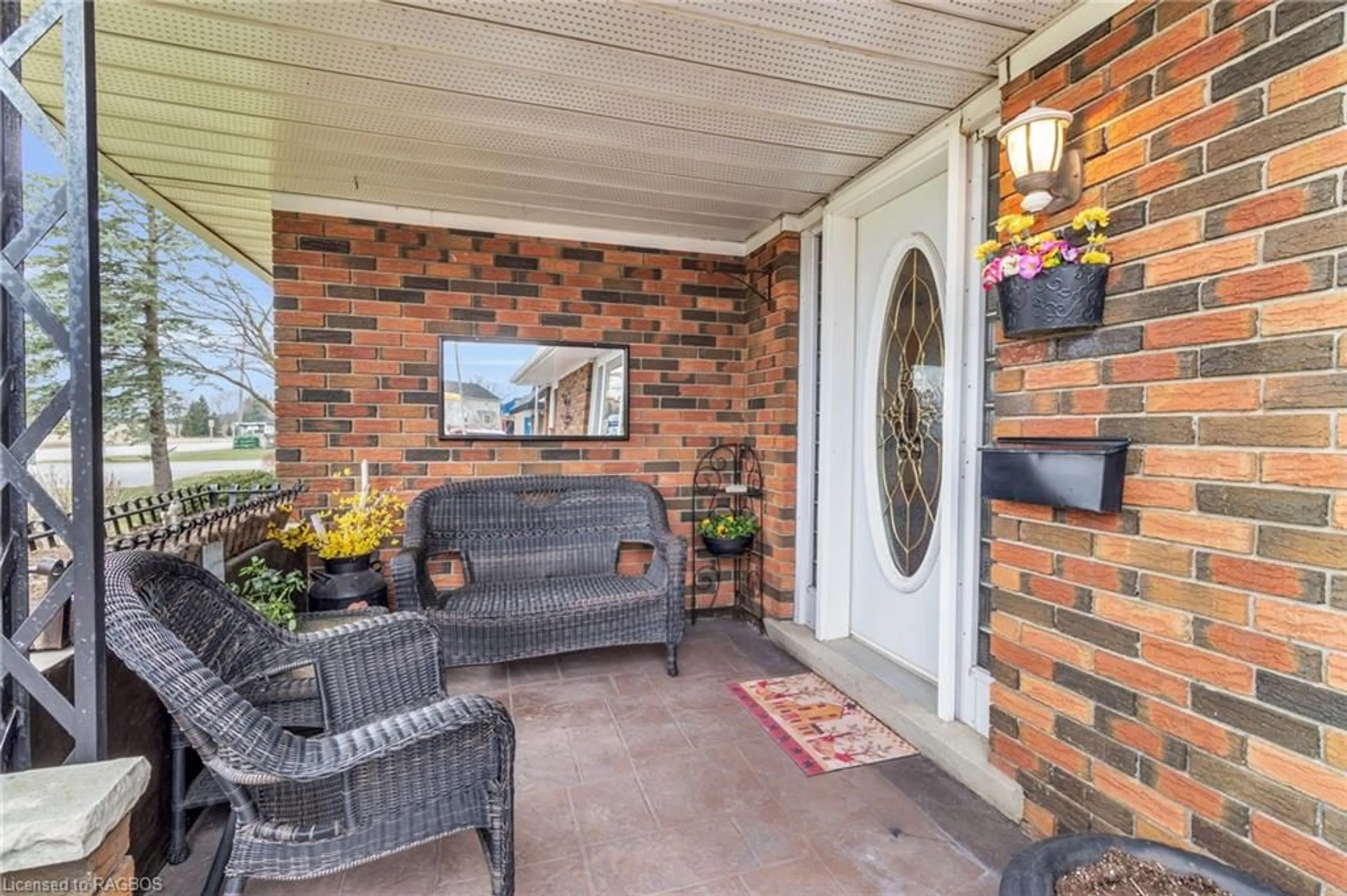013557 Bruce Road 10, West Grey, Ontario N4N 3B9
Contact us about this property
Highlights
Estimated ValueThis is the price Wahi expects this property to sell for.
The calculation is powered by our Instant Home Value Estimate, which uses current market and property price trends to estimate your home’s value with a 90% accuracy rate.$619,000*
Price/Sqft$347/sqft
Days On Market113 days
Est. Mortgage$2,791/mth
Tax Amount (2023)$2,833/yr
Description
Walk in and enjoy this hard to find property that has been upgraded and well maintained! Located on the outskirts of Hanover and sits on over 1/2 an acre. This brick bungalow has 3 bedrooms and a 4pc. bath on the main floor. Also includes an eat-in kitchen with solid oak cabinets, dining room and a living room with a gas fireplace. Lower level offers a large rec room, potential 4th bedroom, storage room, 2pc. bath with laundry and a large utility room. The double car garage is a great addition. Outside offers lots of perennials, a fully fenced yard, flagstone patio and an Ecoflo 1000 gal. septic system. This home also includes hardwood floors, replaced windows, f/a gas furnace, central air, UV system, central vac, dug well and paved driveway.
Property Details
Interior
Features
Main Floor
Bedroom
3.48 x 3.23Living Room
5.11 x 4.04Dining Room
3.73 x 3.68Eat-in Kitchen
5.56 x 3.45Exterior
Features
Parking
Garage spaces 2
Garage type -
Other parking spaces 6
Total parking spaces 8
Property History
 46
46


