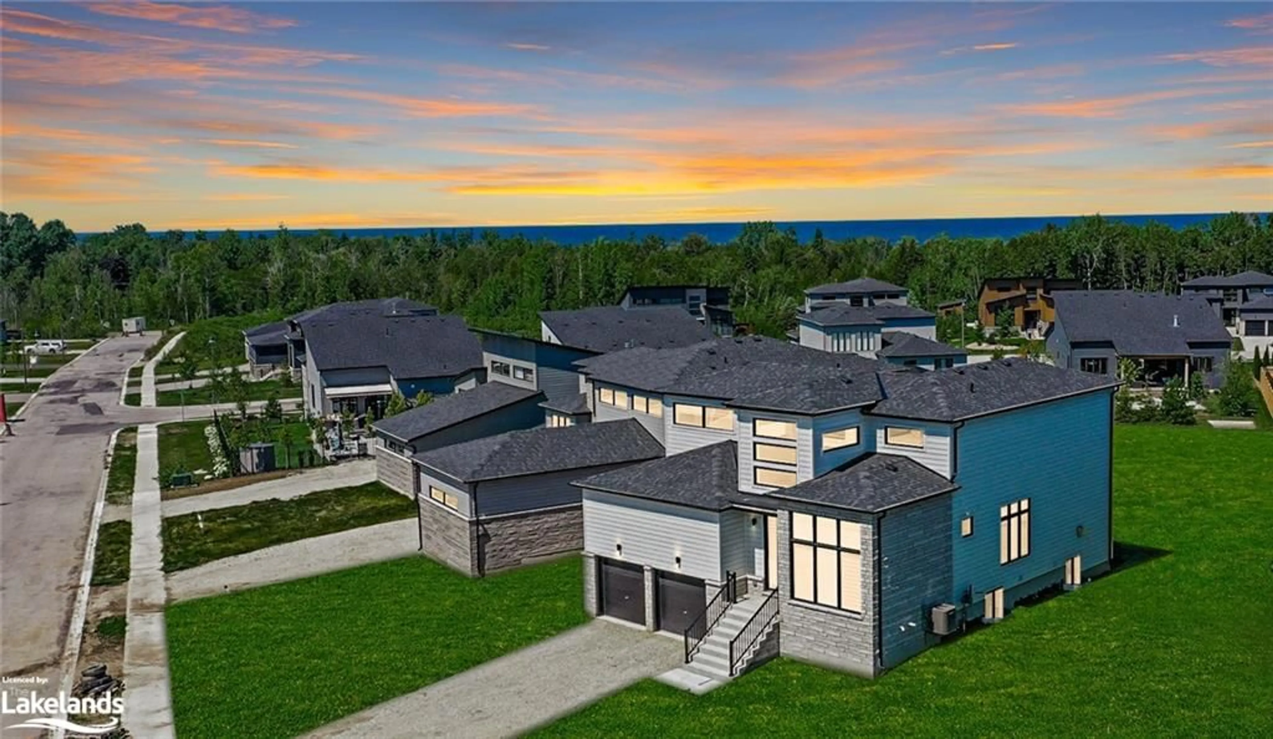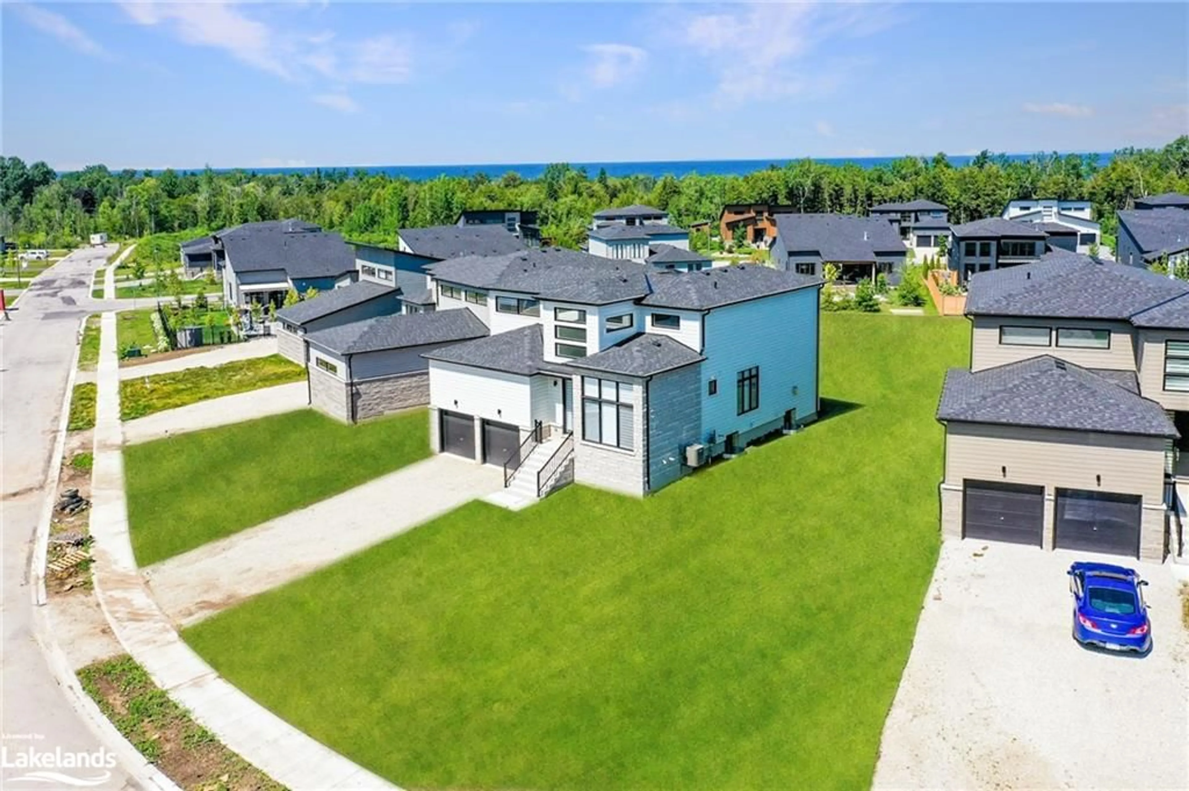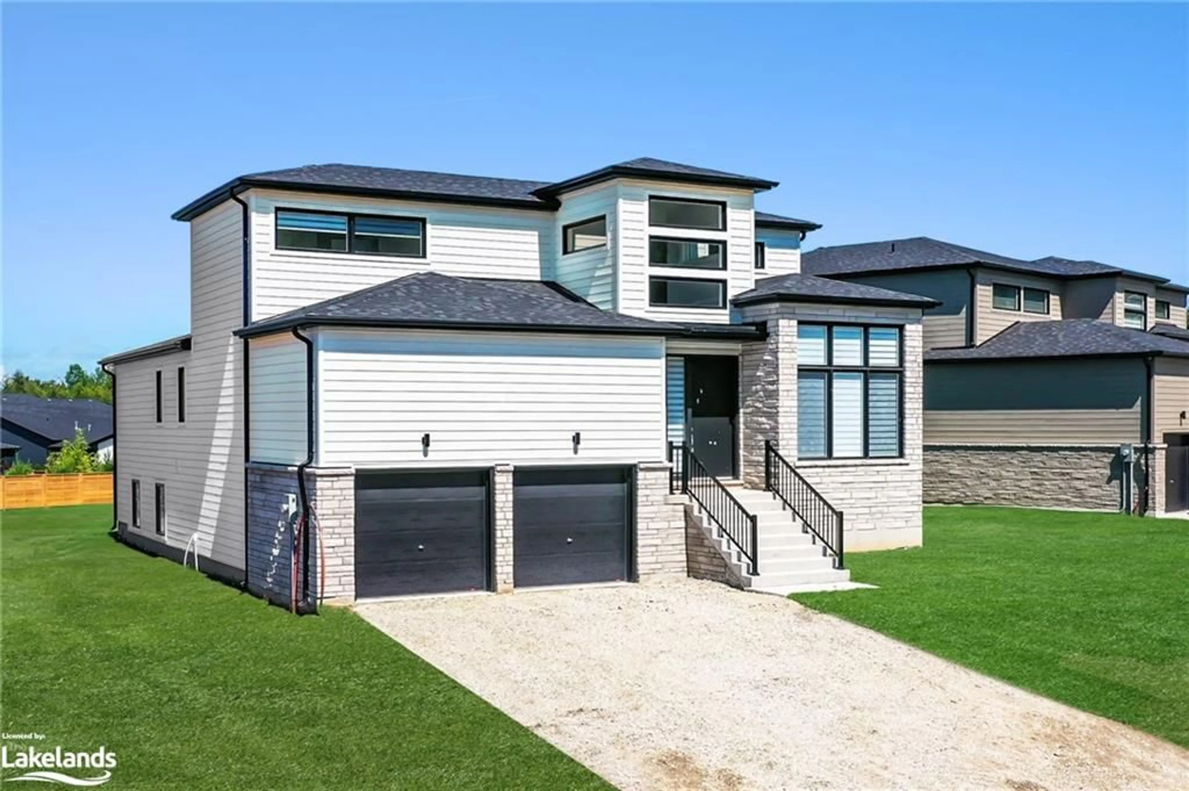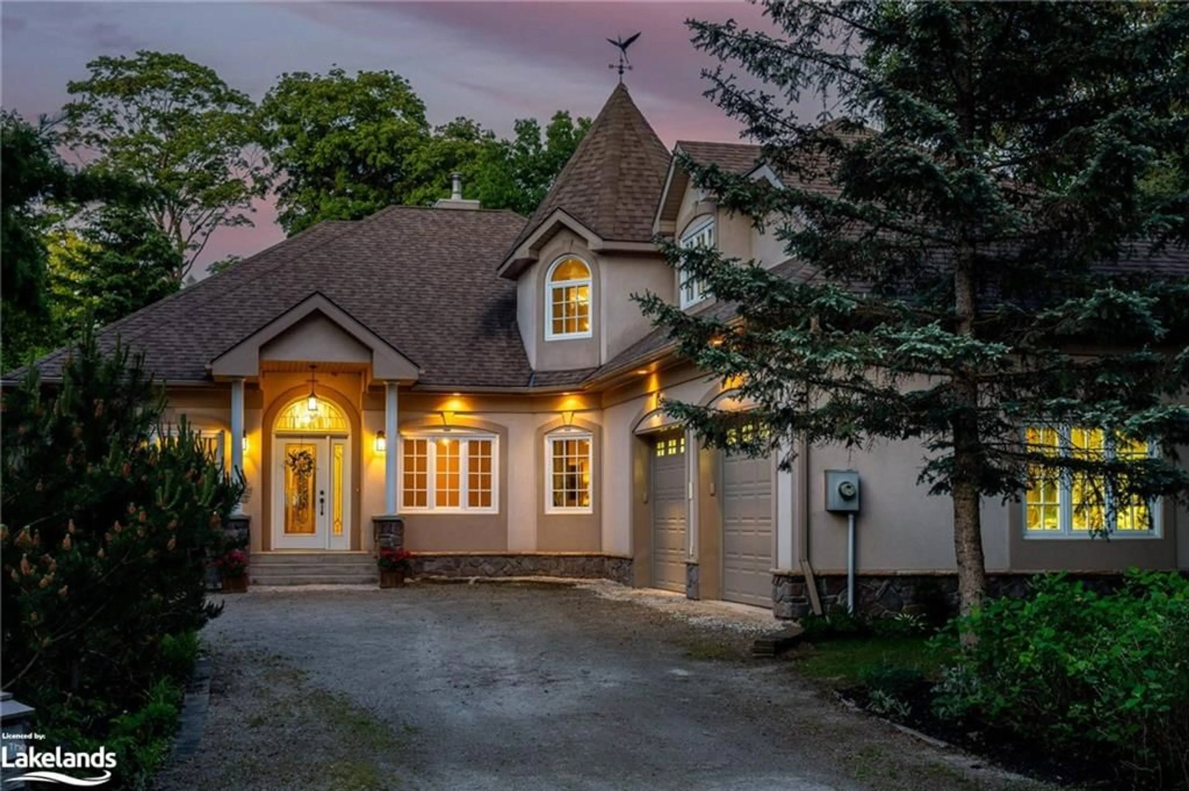95 Goldie Crt, The Blue Mountains, Ontario N0H 1J0
Contact us about this property
Highlights
Estimated ValueThis is the price Wahi expects this property to sell for.
The calculation is powered by our Instant Home Value Estimate, which uses current market and property price trends to estimate your home’s value with a 90% accuracy rate.Not available
Price/Sqft$626/sqft
Est. Mortgage$5,991/mo
Tax Amount (2024)-
Days On Market24 days
Description
Located in the prestigious community of Bayside! This 3 bedroom, 3 bathroom, estate home shines bright like a diamond. Set on an oversized lot - take advantage of the added privacy this home offers. Minutes away from Georgian Peaks Ski Club and Council Beach. Ideal for outdoor enthusiasts and nature lovers. With tall windows, vaulted ceilings and plenty of open living space - you'll feel right at home. Sit back, relax and enjoy Après-ski beverages in the living room as the gas fireplace keeps you warm. The kitchen area is absolutely stunning with quartz counter tops, upgraded cabinetry and modern & Jennair appliances (paneled in). The laundry is conveniently located on main floor, along with the primary bedroom and another guest bedroom. The primary has a luxurious soaker tub - great for resting those muscles after a long day at the slopes. The upper floor has a spacious loft area in addition to one more bedroom. All bathrooms have upgraded stone counter tops and high end fixtures. The basement upgrades include: larger windows and increased ceiling height. Plenty of basement storage space (unfinished). Zebra blinds installed. Available just in time for ski season. This could be your next home!
Property Details
Interior
Features
Main Floor
Bedroom
3.05 x 3.05Kitchen
3.05 x 5.18Living Room
4.88 x 4.57Bathroom
4-Piece
Exterior
Features
Parking
Garage spaces 2
Garage type -
Other parking spaces 6
Total parking spaces 8
Property History
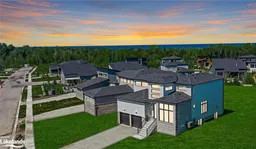 42
42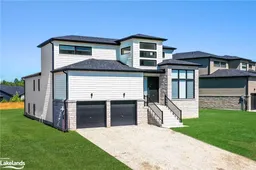 38
38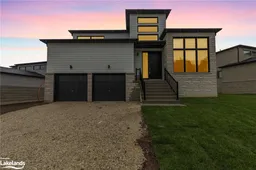 50
50
