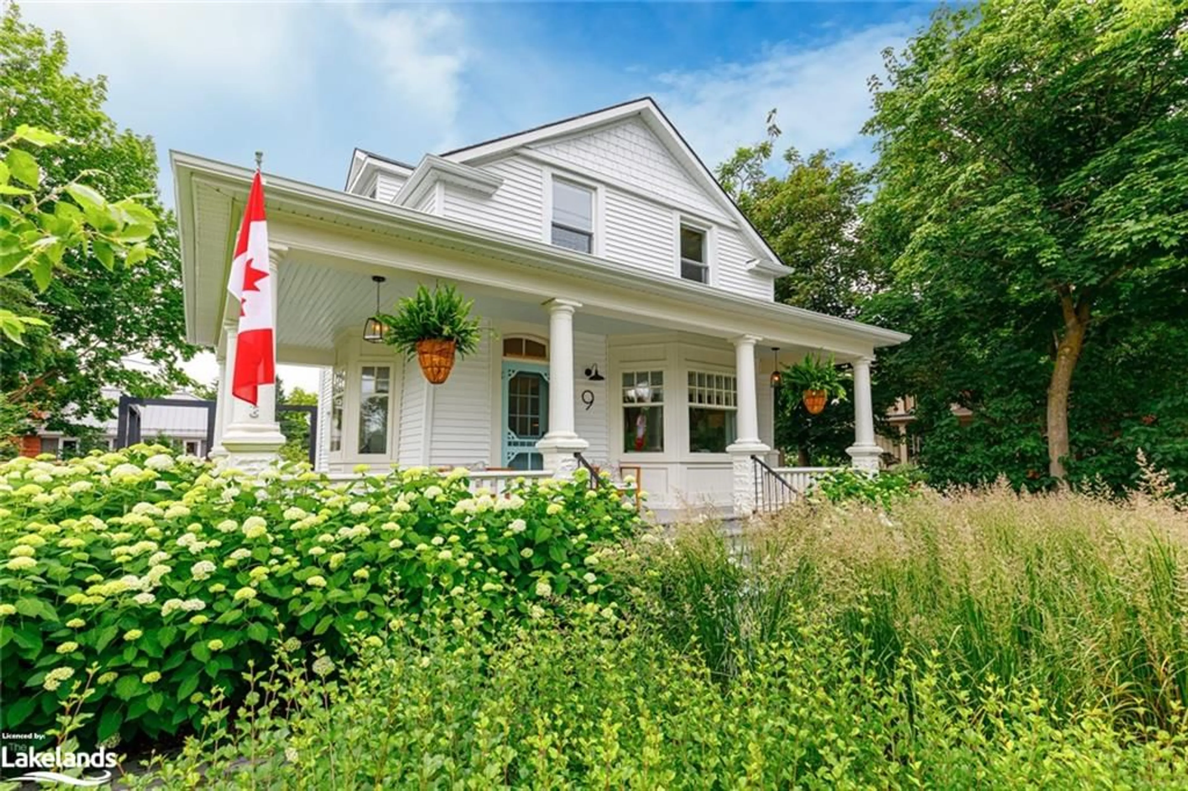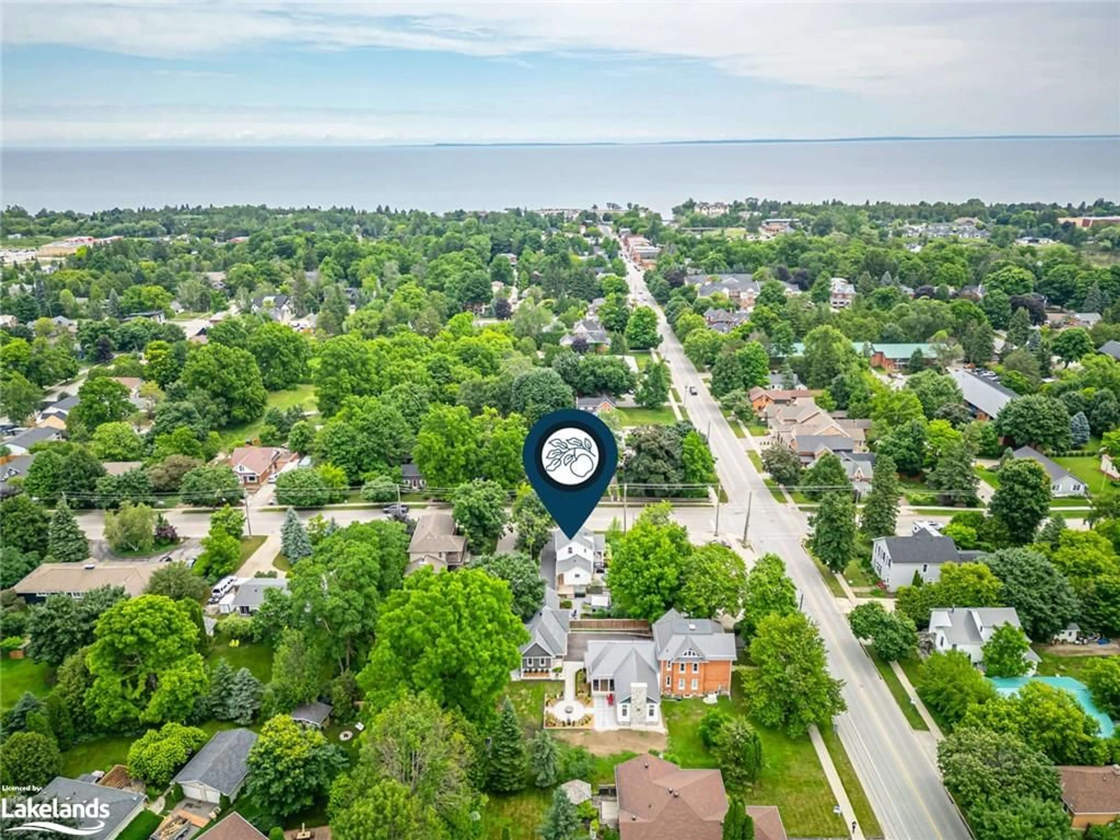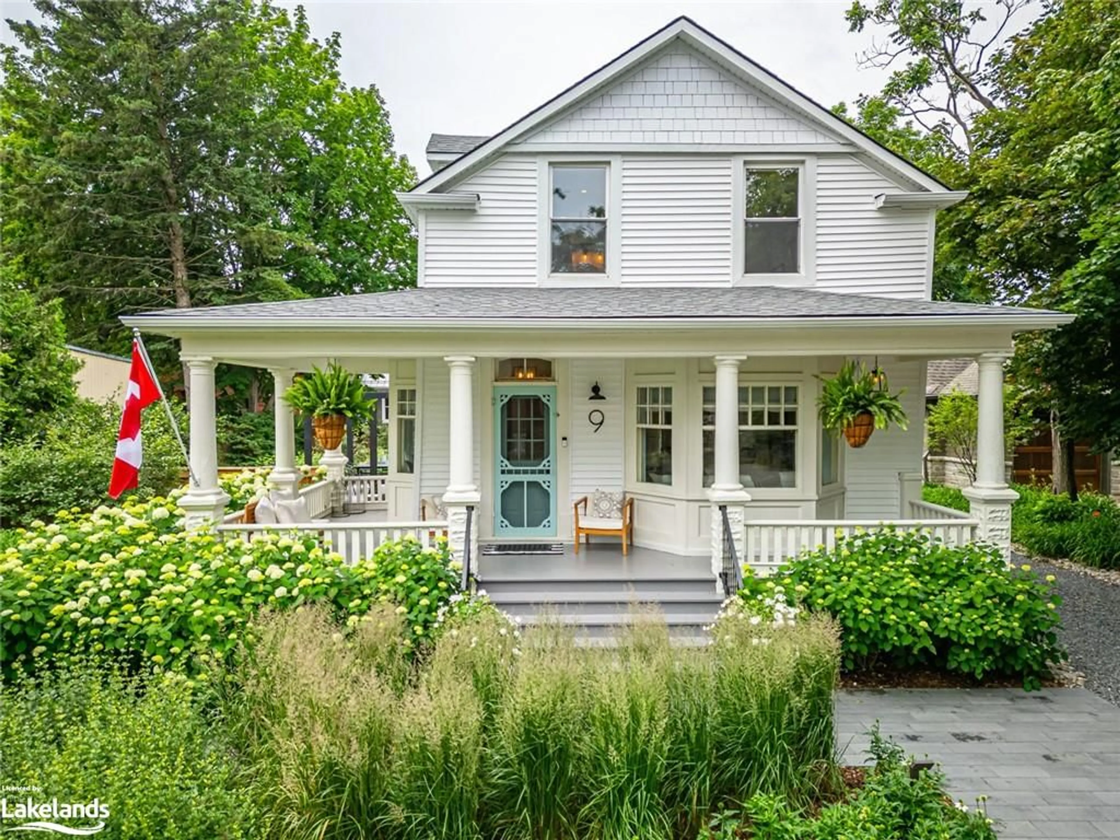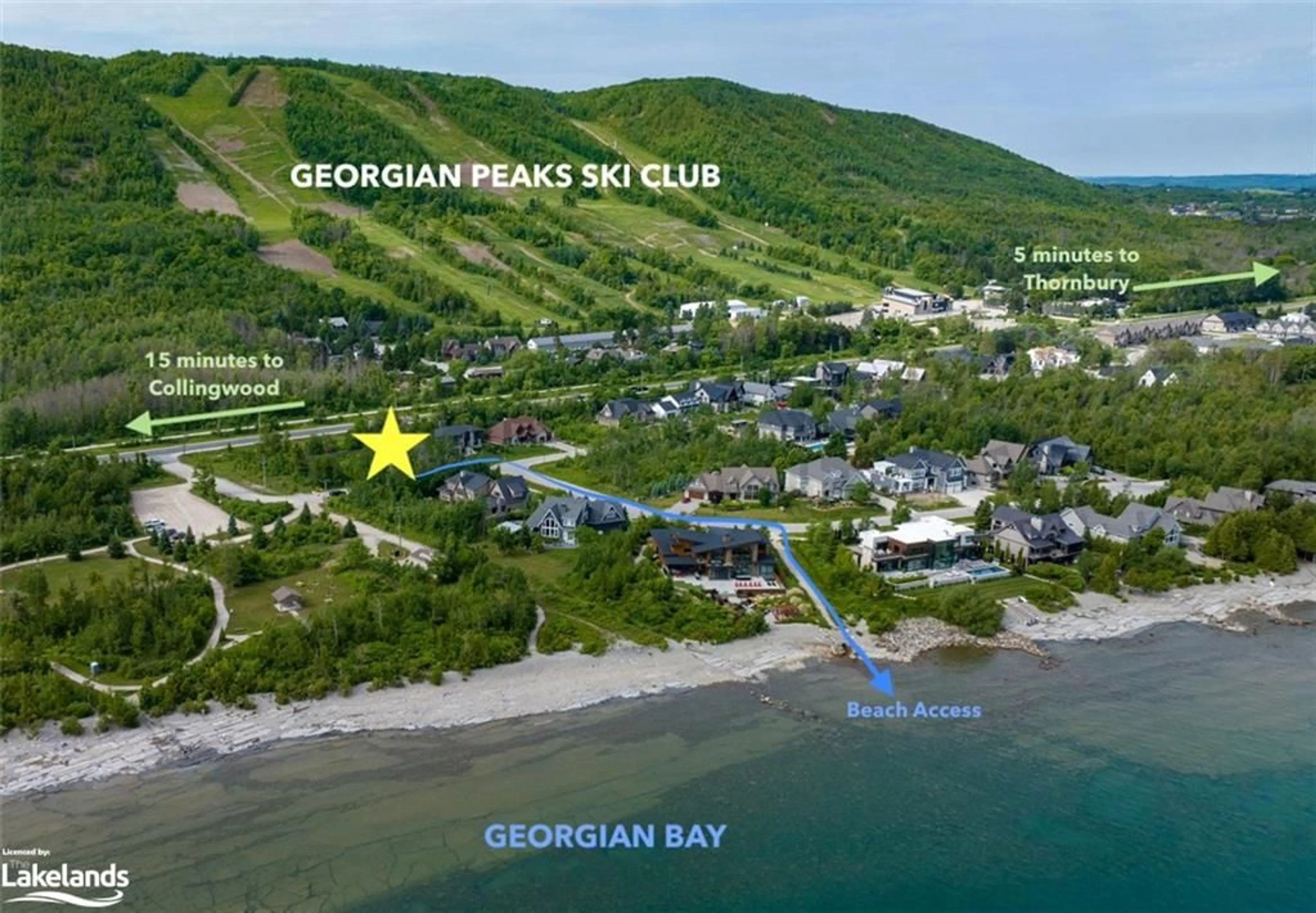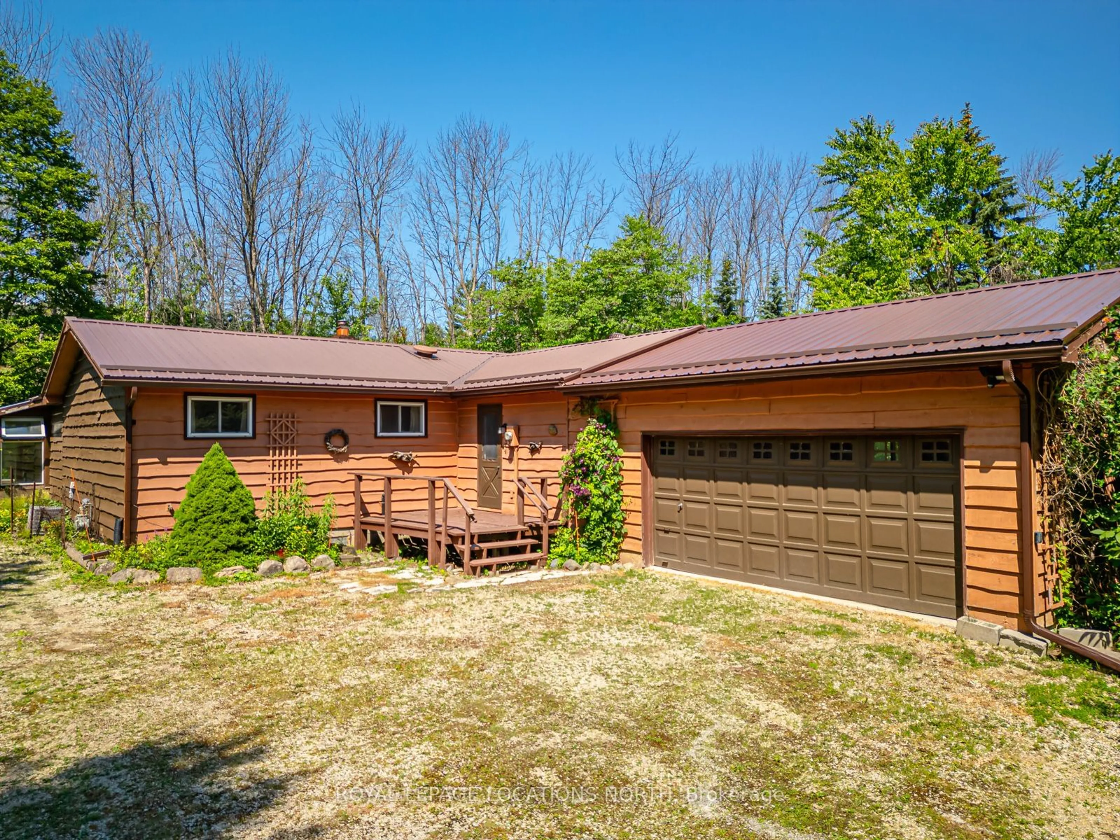9 Alfred St, Thornbury, Ontario N0H 2P0
Contact us about this property
Highlights
Estimated ValueThis is the price Wahi expects this property to sell for.
The calculation is powered by our Instant Home Value Estimate, which uses current market and property price trends to estimate your home’s value with a 90% accuracy rate.$880,000*
Price/Sqft$715/sqft
Days On Market49 days
Est. Mortgage$5,261/mth
Tax Amount (2023)$2,103/yr
Description
Welcome to your dream home in the heart of Thornbury! This is one of the town’s original farmhouses and has been lovingly restored with all the modern conveniences, while maintaining its historic appeal. This stunning 3-bedroom, 2-bathroom residence boasts a fabulous separate studio with sleeping loft, built in seating, heated floors, skylights and folding glass doors leading to a professionally designed, landscaped and hardscaped backyard. Enjoy outdoor living with multiple decks, patios, a hot tub, and a fully fenced private yard. The wrap-around front porch adds a touch of classic charm and curb appeal that complements the stunning front gardens. Completely renovated in 2021, the home features new electrical, plumbing, appliances, fireplace, insulation, drywall, flooring, and painting, as well as a new furnace, AC, siding, roof and eaves, outdoor lighting and sprinkler system. Partially finished basement includes a rec room, laundry and ample built in storage. This prime location is just a short walk away from Thornbury's vibrant downtown, offering charming shops, gourmet dining, and picturesque waterfront. Minutes to the best golfing, skiing, boating and hiking that Georgian Bay has to offer. Don’t miss this chance to own this perfect blend of comfort, style, and an enviable lifestyle in downtown Thornbury.
Property Details
Interior
Features
Main Floor
Dining Room
3.40 x 3.45Bathroom
3-Piece
Foyer
2.97 x 3.45Living Room
3.94 x 4.29Exterior
Features
Parking
Garage spaces -
Garage type -
Total parking spaces 4
Property History
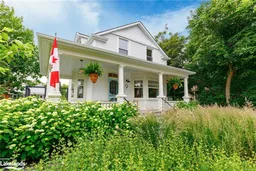 39
39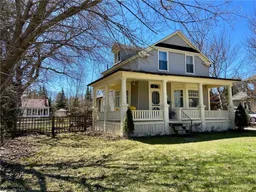 12
12
