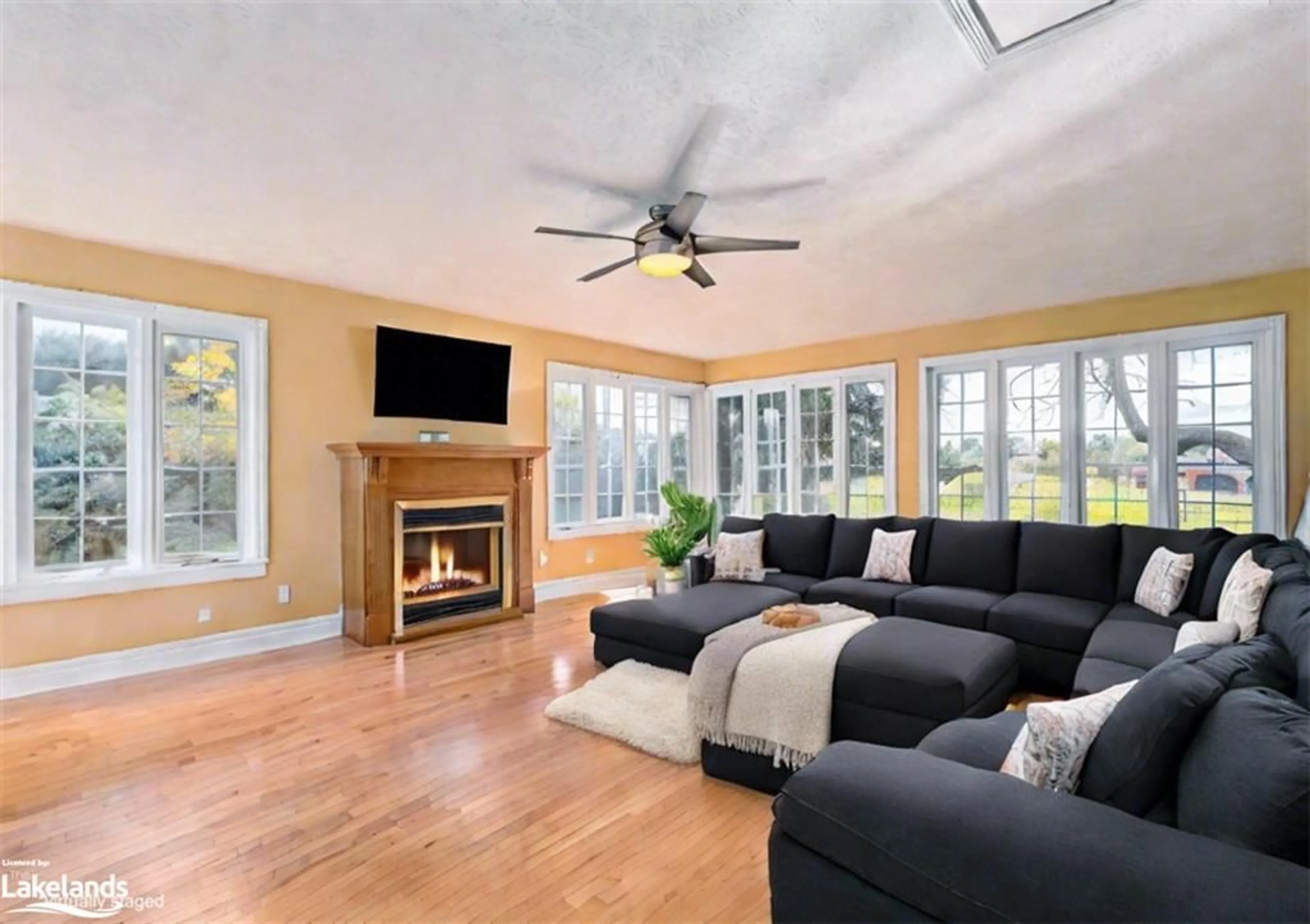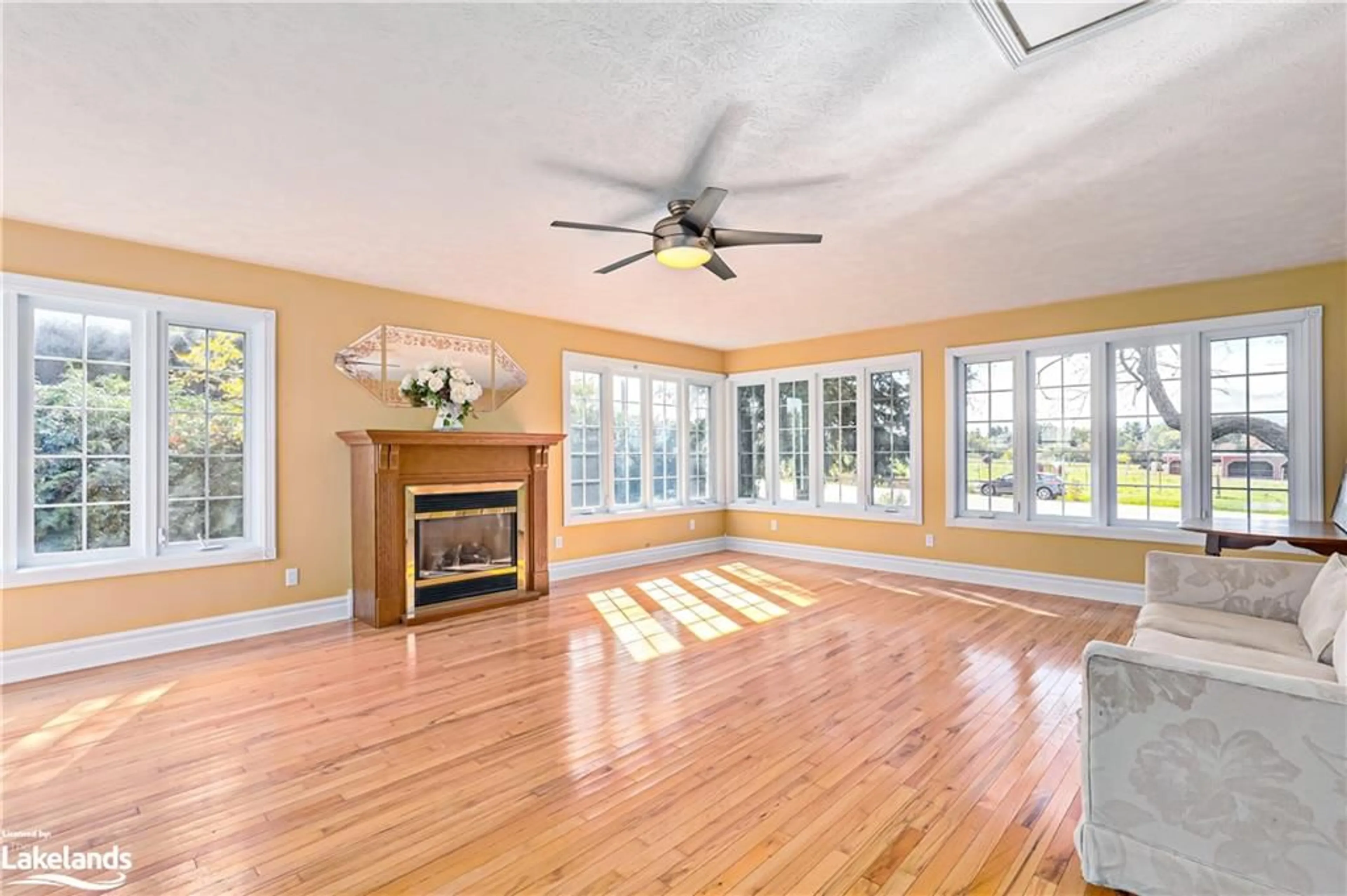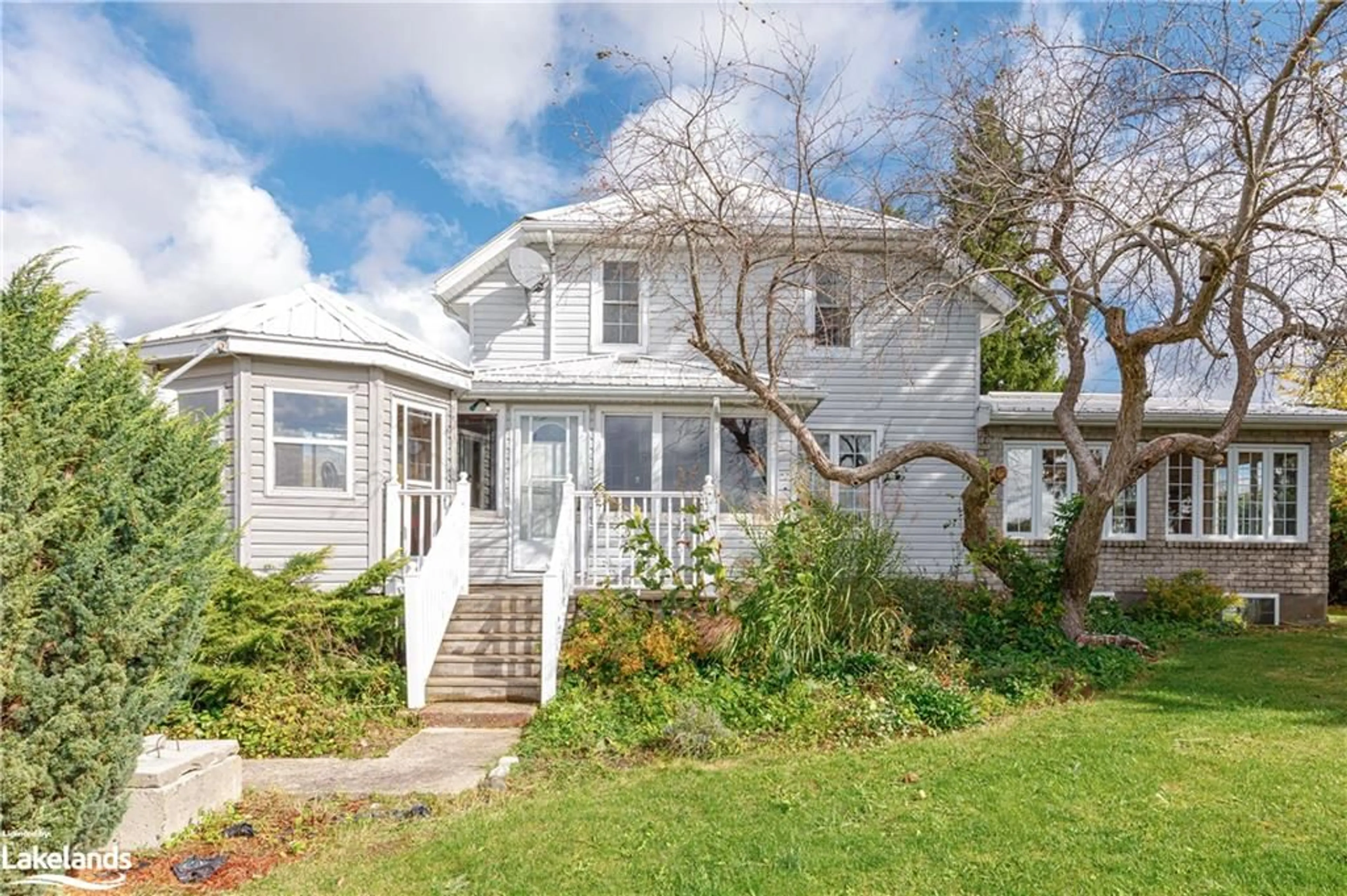788070 Grey Road 13, Clarksburg, Ontario N0H 1J0
Contact us about this property
Highlights
Estimated ValueThis is the price Wahi expects this property to sell for.
The calculation is powered by our Instant Home Value Estimate, which uses current market and property price trends to estimate your home’s value with a 90% accuracy rate.Not available
Price/Sqft$301/sqft
Est. Mortgage$4,273/mo
Tax Amount (2023)$3,643/yr
Days On Market115 days
Description
Welcome to your expansive country retreat, where space, comfort, and rustic charm blend seamlessly to create the perfect haven for a large family. With over 3300 sq ft of finished living space, this spacious family home features FOUR elegant living room spaces with three gas fireplaces, 5 bedrooms, 3 bathrooms, breakfast nook, heated sunroom and a gazebo. An abundance of natural light pours through the expansive windows, accentuating the stunning hardwood floors throughout every room on the main floor. The exterior of the home features a wrap around covered porch and large back deck. The tree-lined private back yard features a workshop and large garage with enough space to park 4 cars inside. The primary bedroom has its own separate stair case and features a large ensuite bathroom fully equipped with a jacuzzi tub and walk-in shower. The back addition could easily be converted into a separate apartment, many options for multi-family living. Located in desired location just outside Clarksburg/Thornbury. Close driving distance to schools, shopping, restaurants, golf courses, ski hills & the Beaver River. New roof and many other improvements! Book your showing today!
Property Details
Interior
Features
Main Floor
Kitchen
3.25 x 4.55Tile Floors
Living Room
4.88 x 3.94beamed ceilings / hardwood floor
Family Room
4.60 x 4.47fireplace / hardwood floor
Great Room
7.21 x 5.26fireplace / french doors / hardwood floor
Exterior
Features
Parking
Garage spaces 4
Garage type -
Other parking spaces 5
Total parking spaces 9
Property History
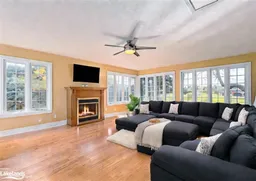 41
41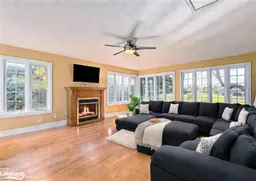 41
41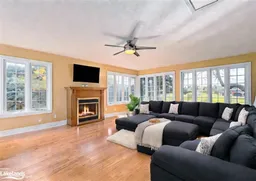 42
42
