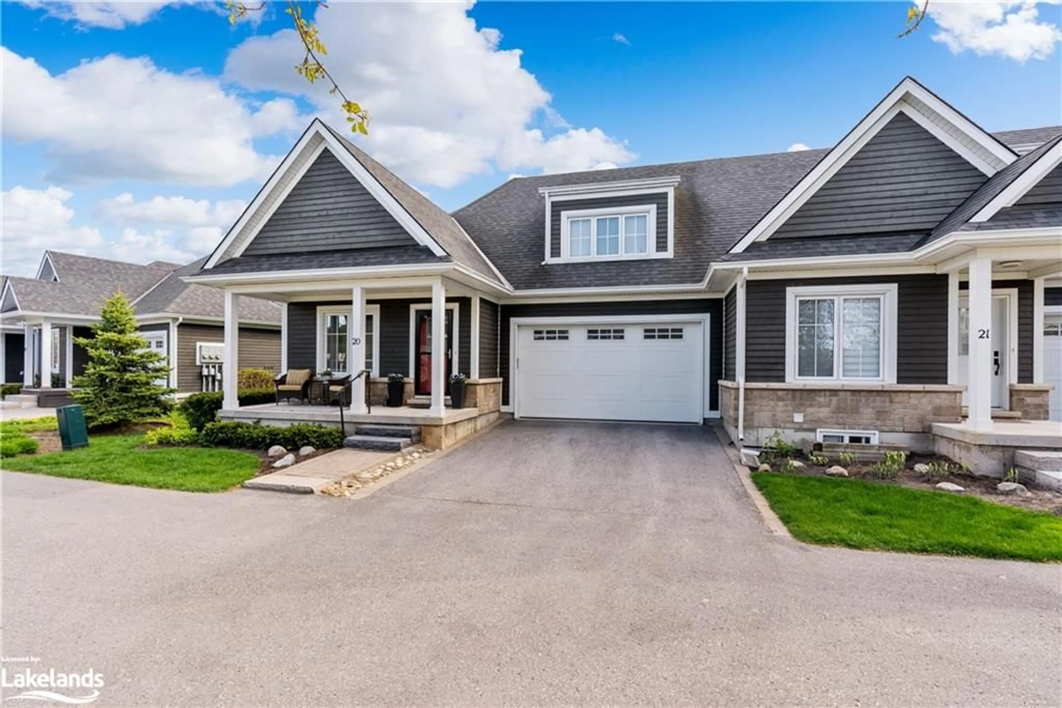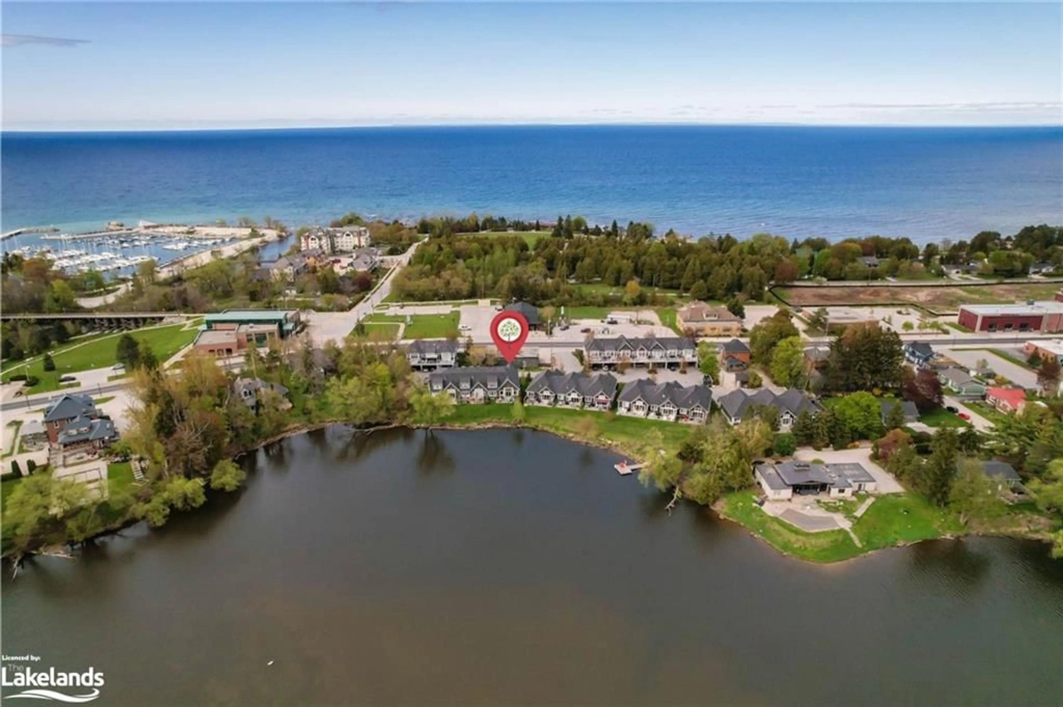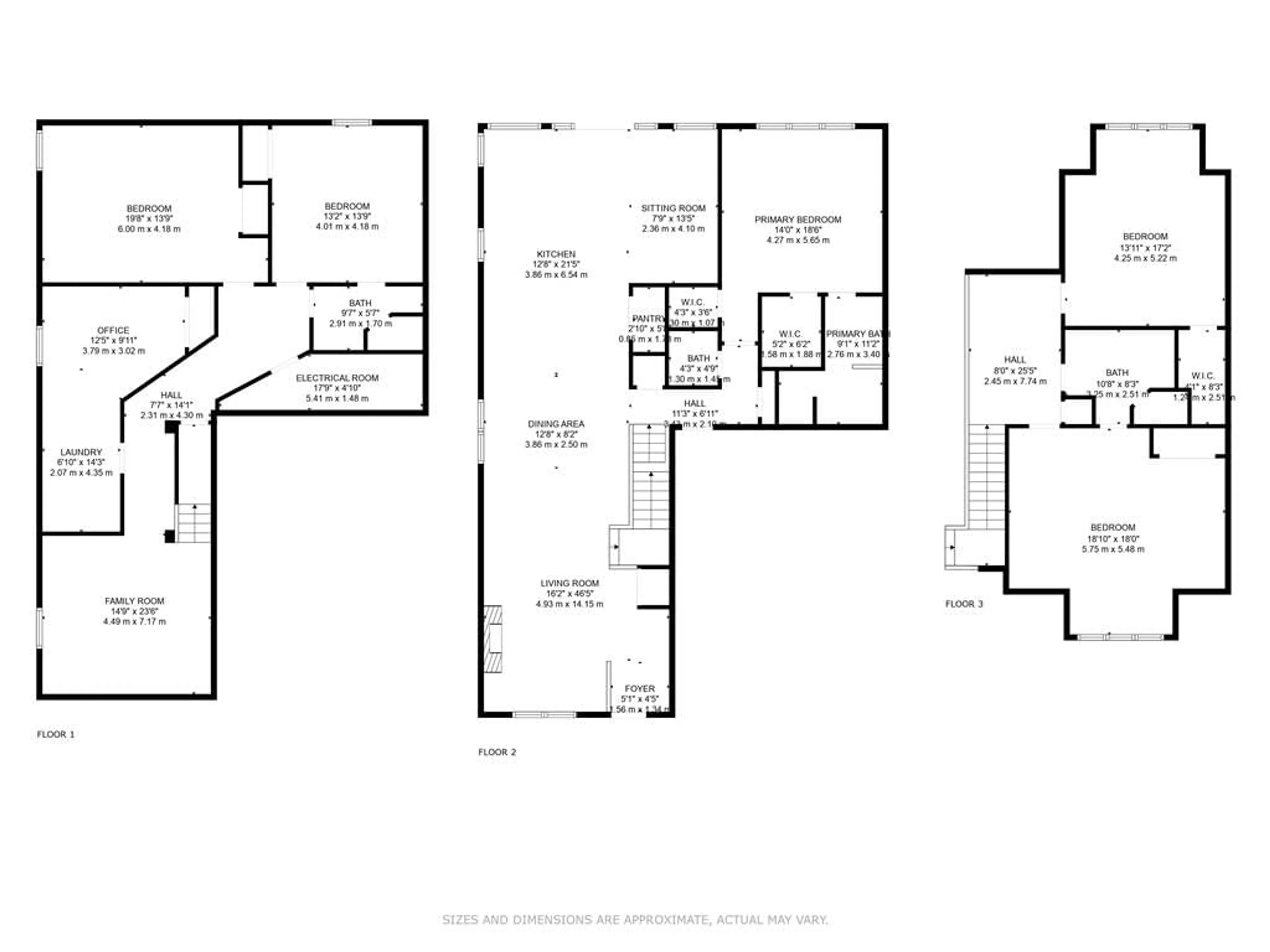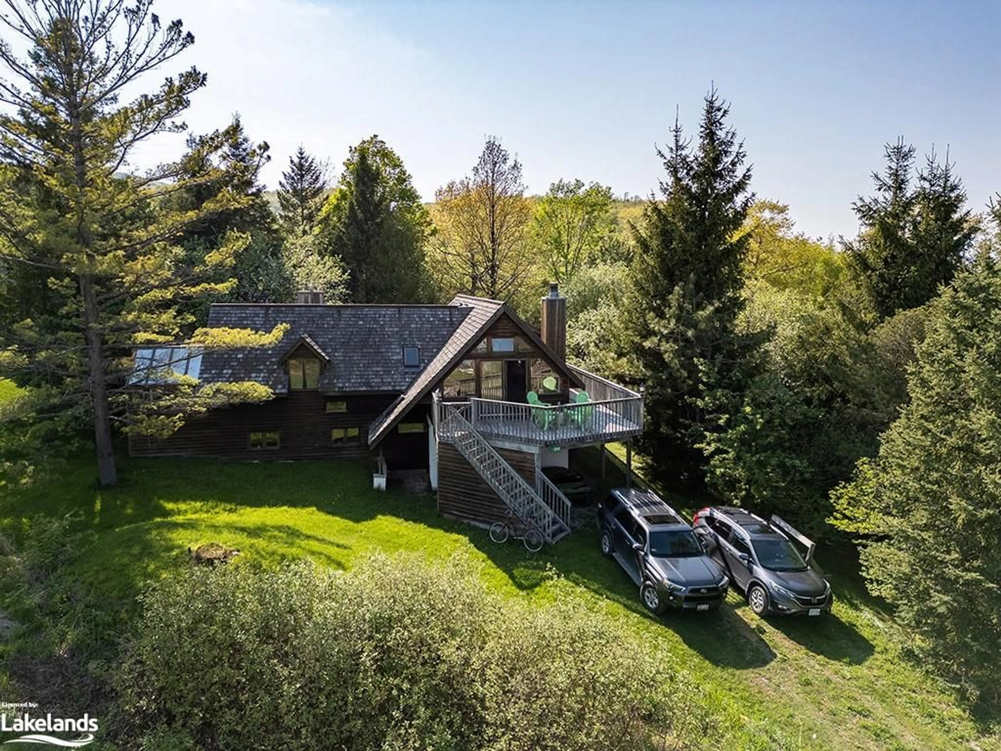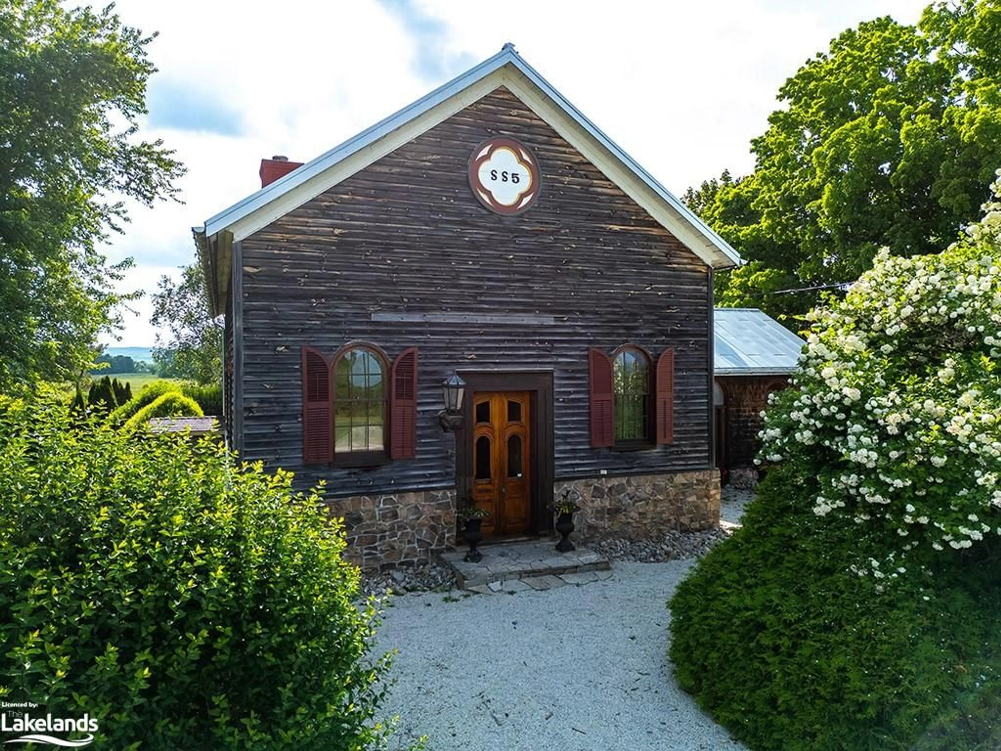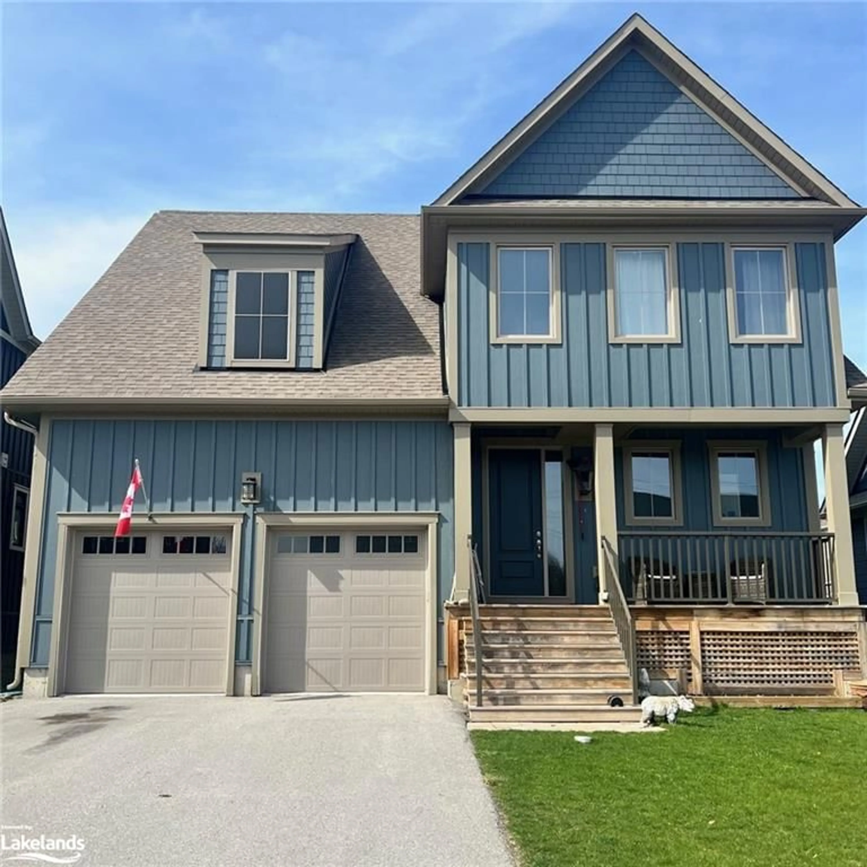59 King St #20, Thornbury, Ontario N0H 2P0
Contact us about this property
Highlights
Estimated ValueThis is the price Wahi expects this property to sell for.
The calculation is powered by our Instant Home Value Estimate, which uses current market and property price trends to estimate your home’s value with a 90% accuracy rate.$1,249,000*
Price/Sqft$423/sqft
Days On Market24 days
Est. Mortgage$6,227/mth
Maintenance fees$730/mth
Tax Amount (2023)$4,565/yr
Description
Dream of living on the Mill Pond in Thornbury? Welcome to 59 King Street Unit 20. This 3+2 bedroom unit boasts over 3400 sq feet of finished living space and offers stunning Mill Pond views. Located in the heart of Thornbury, steps to downtown and minutes to the harbour this home offers easy access and a well balanced lifestyle. Launch your kayak on the pond, soak in the water views from your back patio or walk to enjoy a meal at one of the fabulous restaurants in town. This beautiful home offers main floor living with vaulted ceilings, hardwood floors, wired sonos, a large kitchen with custom cabinetry, 2 piece bathroom and a primary suite with water views. The second floor has two generous bedrooms with ensuite privileges and a quaint loft space. The lower level is fully finished with a family room, a generous laundry room and two more bedrooms, one complete with a semi ensuite. Off the main living area enjoy the convenient access to a private back patio overlooking the water. The perfect spot to enjoy a morning coffee or unwind after a long day.
Property Details
Interior
Features
Second Floor
Bedroom
5.74 x 5.49Bedroom
4.24 x 5.23Loft
2.44 x 7.75Bathroom
4-Piece
Exterior
Features
Parking
Garage spaces 2
Garage type -
Other parking spaces 2
Total parking spaces 4
Property History
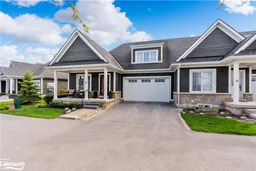 45
45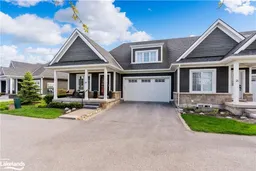 45
45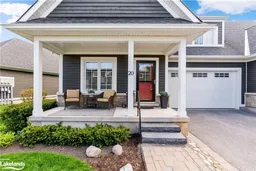 39
39
