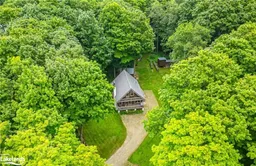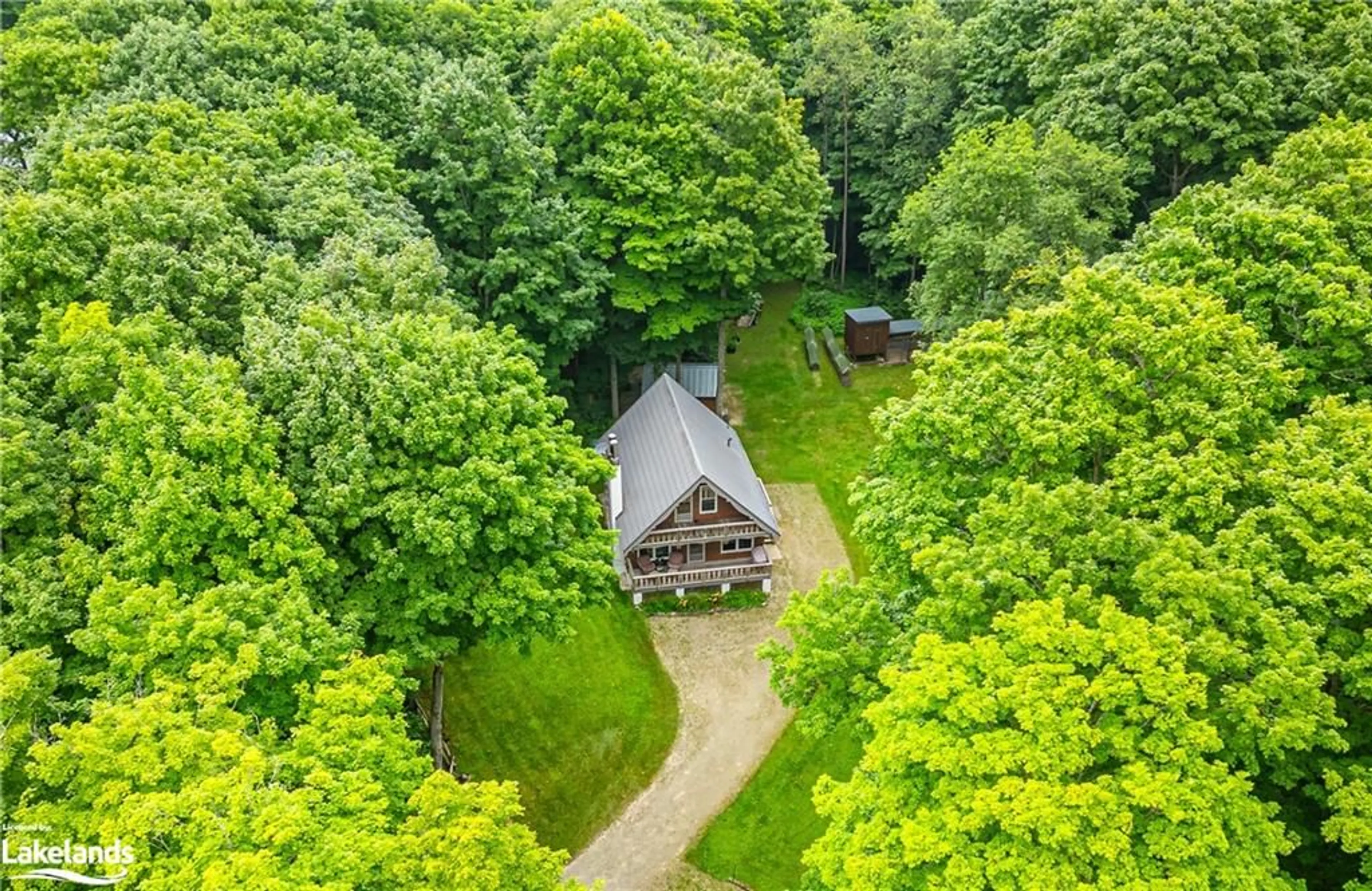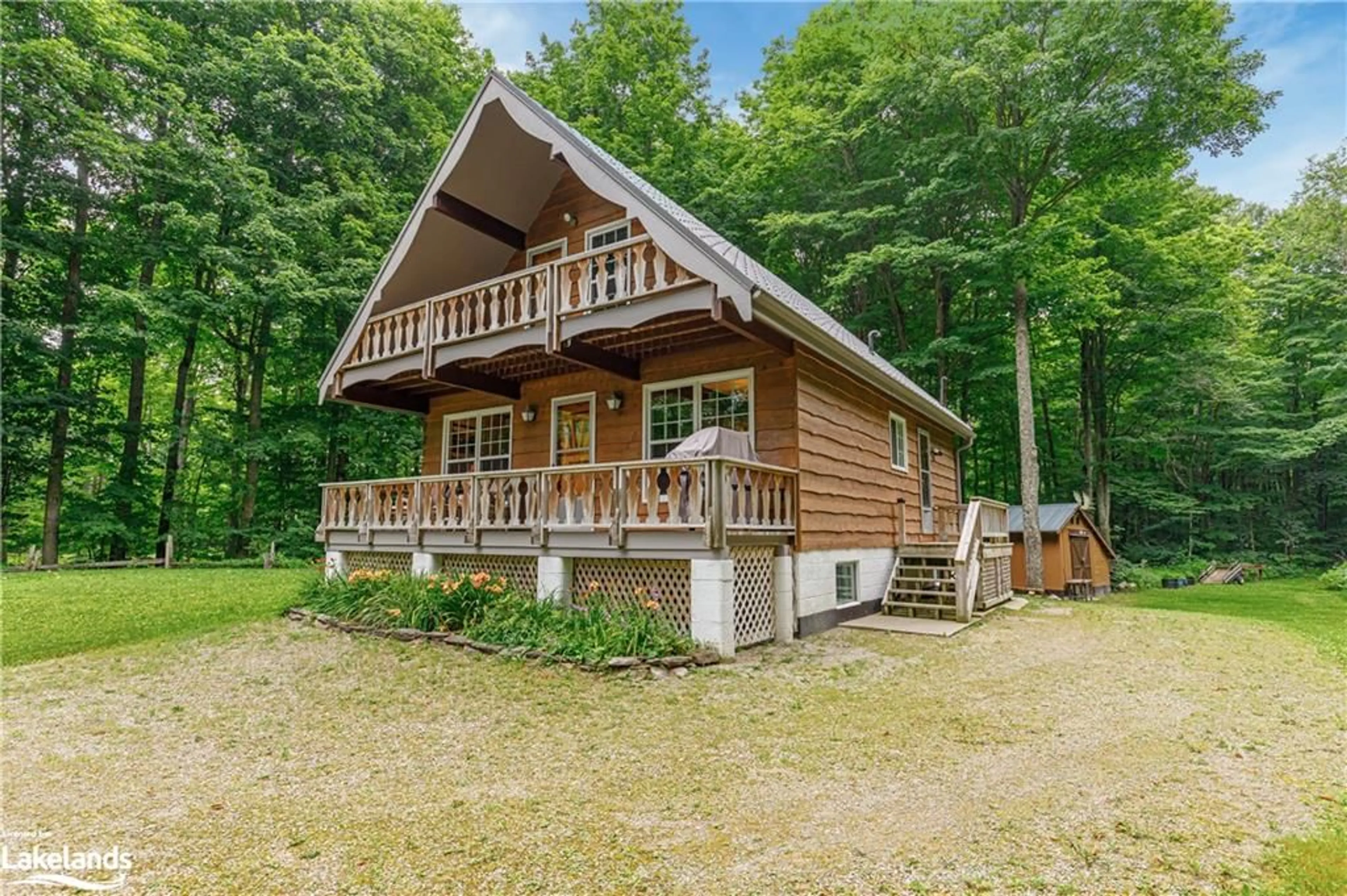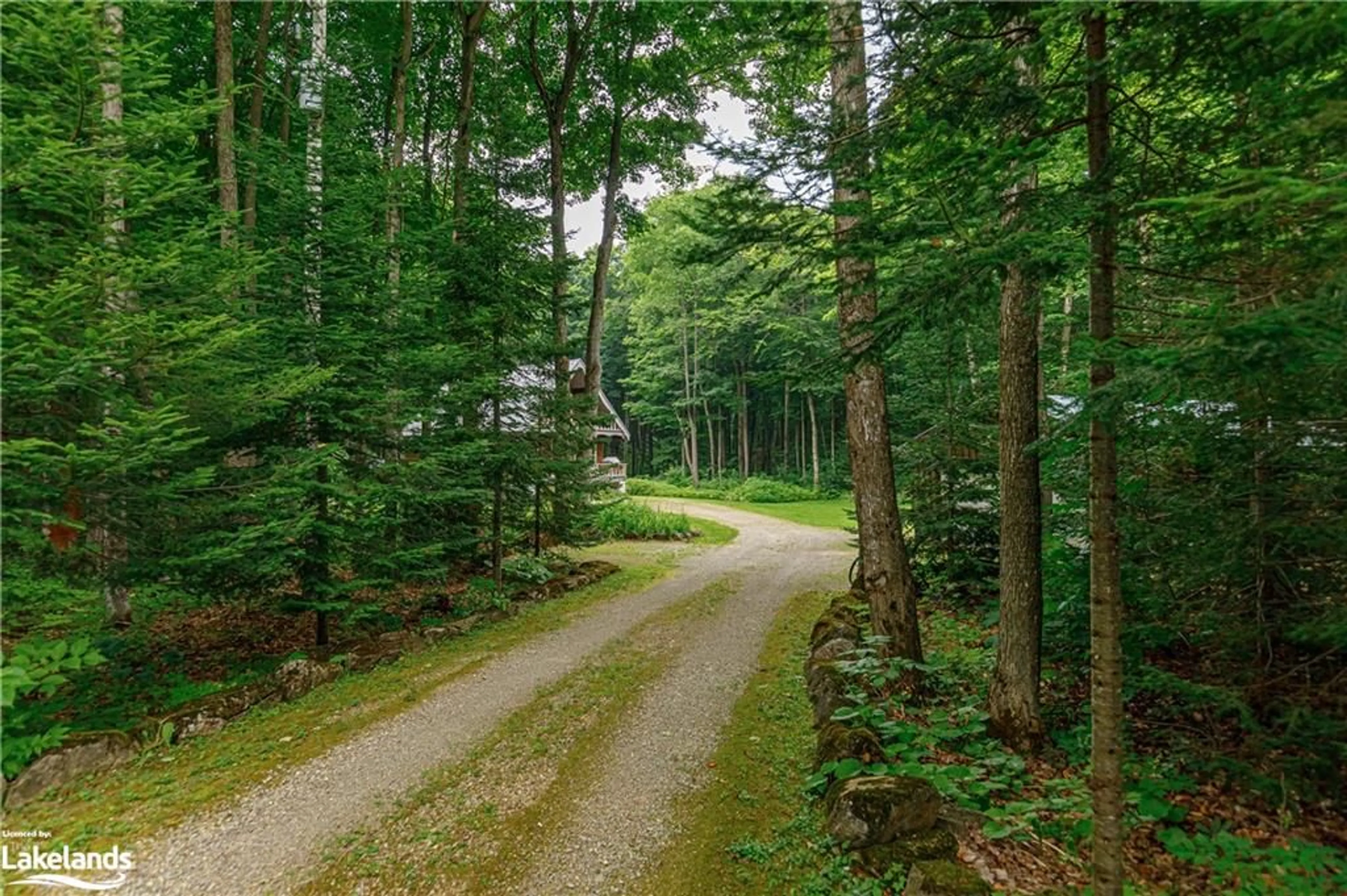495115 Grey 2 Rd, Ravenna, Ontario N0H 2E0
Contact us about this property
Highlights
Estimated ValueThis is the price Wahi expects this property to sell for.
The calculation is powered by our Instant Home Value Estimate, which uses current market and property price trends to estimate your home’s value with a 90% accuracy rate.$806,000*
Price/Sqft$512/sqft
Days On Market1 day
Est. Mortgage$4,247/mth
Tax Amount (2023)$2,933/yr
Description
Discover your dream retreat in this immaculately cared-for A-frame home, perfectly nestled on 8.7 acres of pristine land with mature hardwood forest. Surrounded by protected areas, this haven offers unparalleled access to trails for hiking, mountain biking, and serene walks. Featuring 3 bedrooms and 1.5 bathrooms, this home offers an open concept living, dining, and kitchen area, perfect for entertaining and gatherings. Two decks one off of the living area and one off of the primary bedroom. Cozy up by the two wood-burning fireplaces, or expand your living space in the full basement. Located near the renowned Kolapore Uplands and Osprey Trails, and with snowmobile trails close by, adventure awaits right outside your doorstep. Whether you're into cycling, hiking, hunting or cross-country skiing, this home invites you to live where you play. Don't miss this opportunity to own a slice of paradise! EXTRA DETAILS: 24x22" Detached Garage built in 2000, 16x20" shed w/power, house/septic 1974, 80 ft drilled well, 200 amp service, shaw satellite for TV but Rogers is working on bringing internet and cable into the area the Rogers box is already set up at the house. Both fireplaces have a WETT cert from 2022. CURRENT COSTS: $600/month for taxes, hydro and insurance, propane is about $800 twice per year. Well water is excellent, no treatment needed. Come see this place today!
Property Details
Interior
Features
Main Floor
Living Room
4.72 x 5.13Kitchen
2.29 x 2.90Dining Room
2.29 x 2.90Bedroom
3.66 x 3.68Exterior
Features
Parking
Garage spaces 2
Garage type -
Other parking spaces 8
Total parking spaces 10
Property History
 37
37


