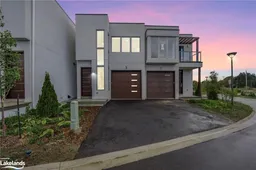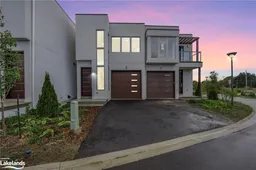3 Waterview Lane, Thornbury, Ontario N0H 2P0
Contact us about this property
Highlights
Estimated ValueThis is the price Wahi expects this property to sell for.
The calculation is powered by our Instant Home Value Estimate, which uses current market and property price trends to estimate your home’s value with a 90% accuracy rate.Not available
Price/Sqft$331/sqft
Est. Mortgage$4,295/mo
Tax Amount (2024)-
Days On Market7 days
Description
**NEW Modern Townhouse in Thornbury - Your Georgian Bay Retreat!** Discover this stunning townhouse 15min from Collingwood, featuring three spacious bedrooms plus a den, ideal for families or a home office. With 2 full baths and a convenient main floor powder rm, comfort is guaranteed. Enjoy year round fun! Breathtaking water views of the Bay from the primary bedroom. This home offers easy access to outdoor adventures, located on the Georgian Hiking Trail, minutes away from the private ski clubs, shopping, dining, marina, golf and the beautiful beaches of Georgian Bay. The open concept design seamlessly connects the kitchen, living room, and dining area, perfect for entertaining or relaxing. Inside access to the one car garage. High ceilings enhance the airy feel, while upstairs laundry adds practicality. Both the primary bedroom and an additional bedroom feature walk-in closets for ample storage.The full unfinished walkout basement offers endless possibilities for customization, whether you envision a cozy family room, a home gym, or extra guest space.This is an incredible opportunity to settle into your dream home just in time for the upcoming ski season. Experience luxury, convenience, and picturesque surroundings, schedule your viewing today! Also offered as a seasonal winter rental. Inquire today for more information
Property Details
Interior
Features
Main Floor
Kitchen
4.88 x 3.38Hardwood Floor
Foyer
2.13 x 2.13Living Room/Dining Room
6.93 x 5.54hardwood floor / open concept
Bathroom
2-Piece
Exterior
Features
Parking
Garage spaces 1
Garage type -
Other parking spaces 1
Total parking spaces 2
Property History
 4
4 22
22 22
22

