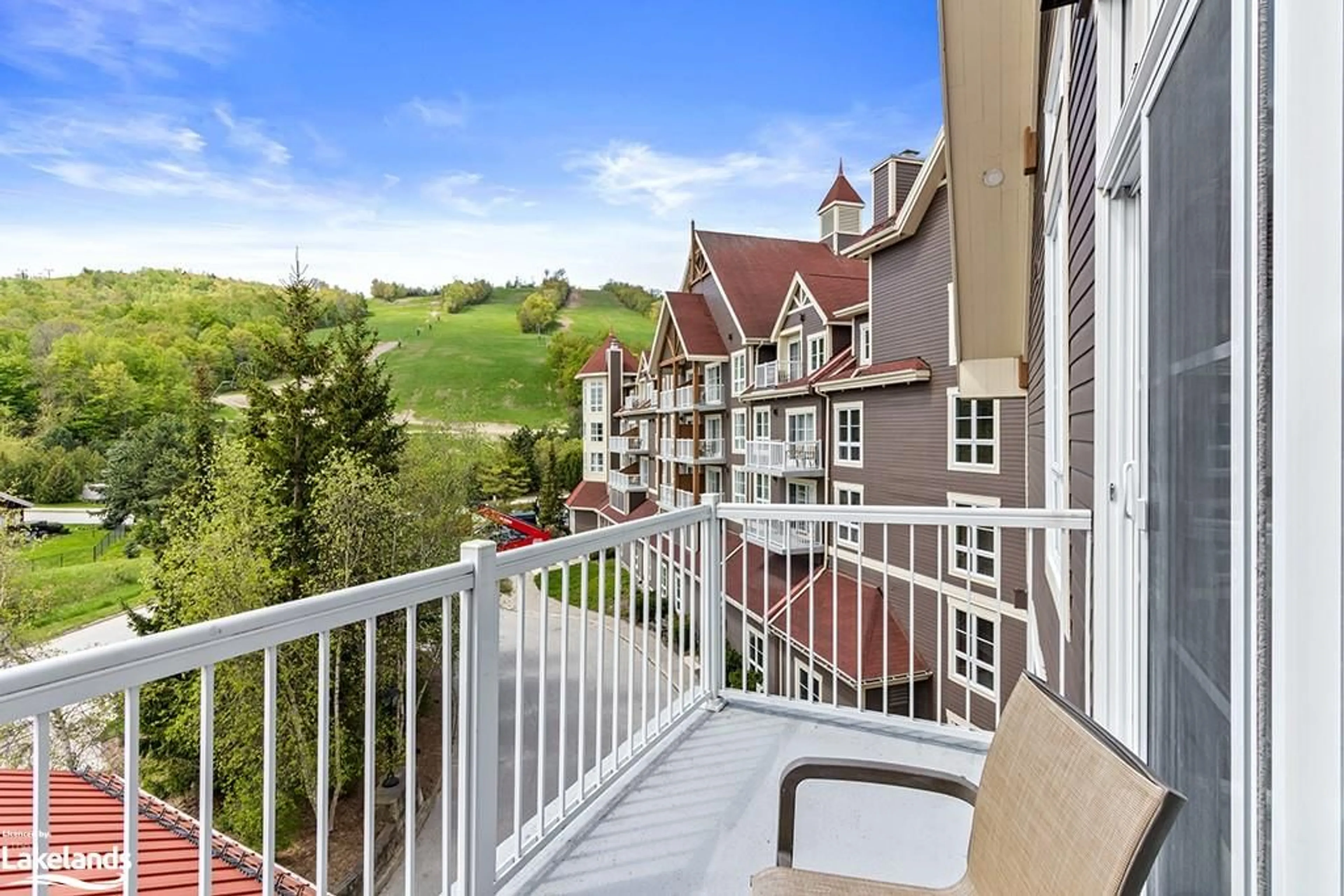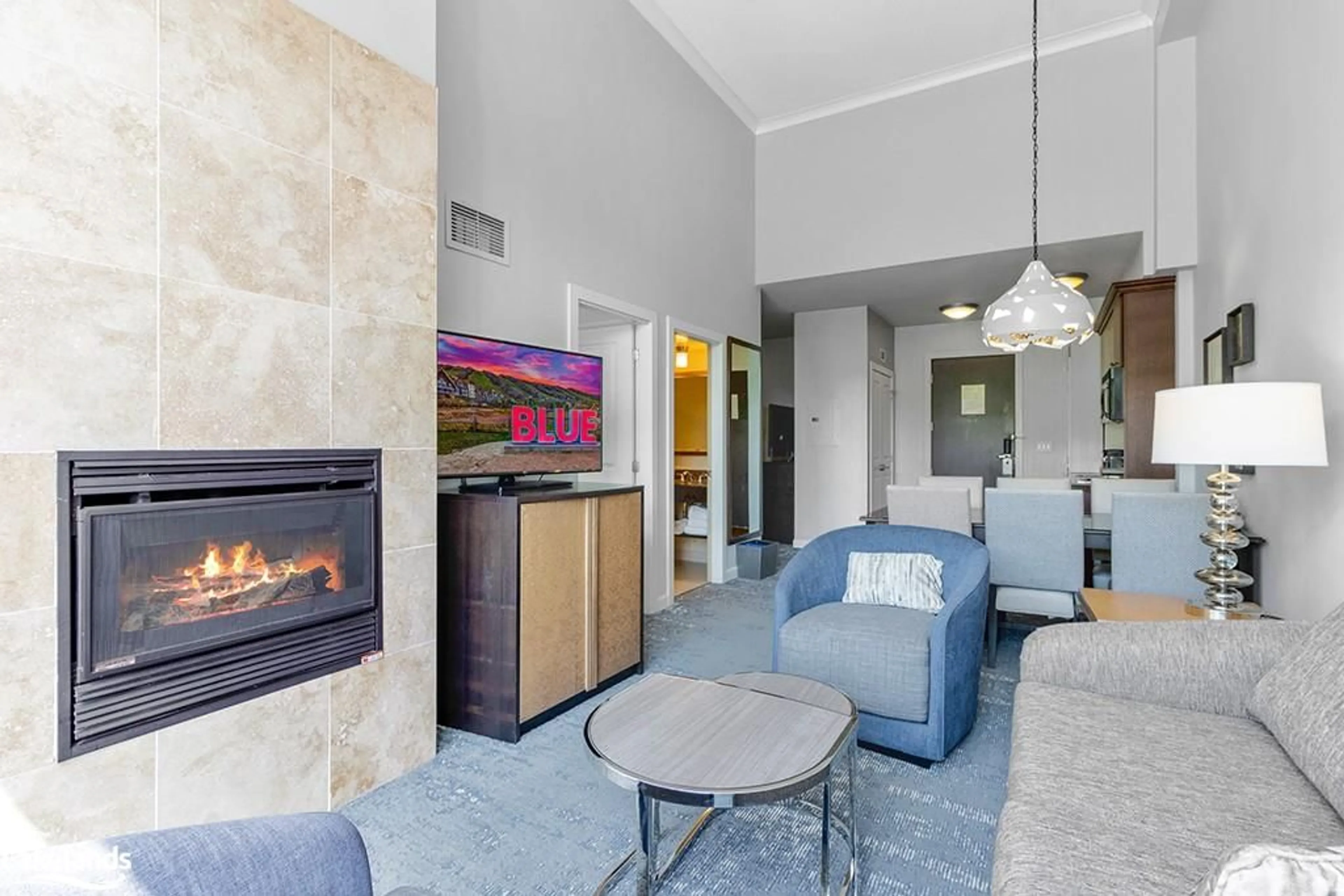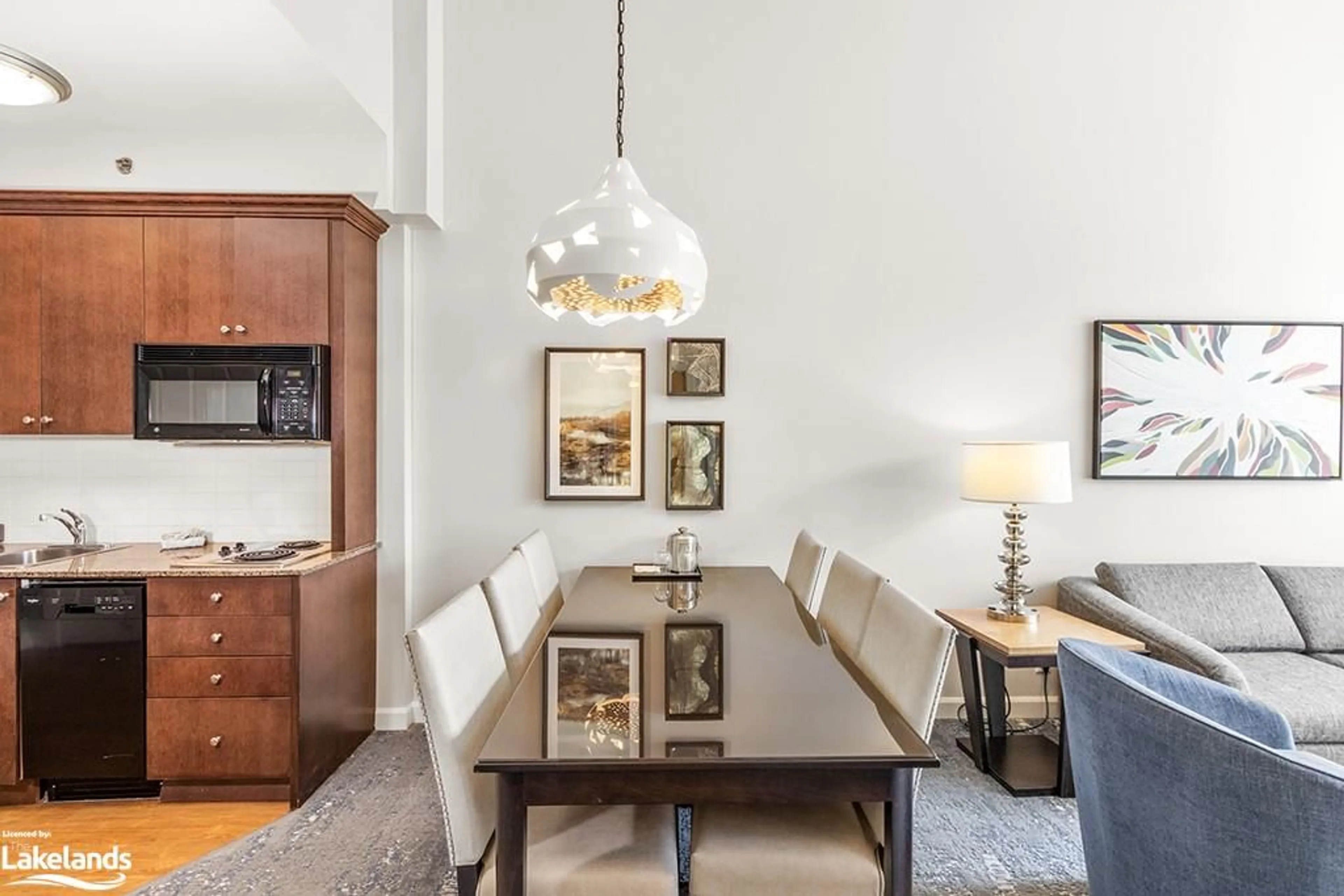220 Gord Canning Dr #449, The Blue Mountains, Ontario L9Y 0V2
Contact us about this property
Highlights
Estimated ValueThis is the price Wahi expects this property to sell for.
The calculation is powered by our Instant Home Value Estimate, which uses current market and property price trends to estimate your home’s value with a 90% accuracy rate.Not available
Price/Sqft$763/sqft
Est. Mortgage$2,168/mo
Maintenance fees$1100/mo
Tax Amount (2024)$2,195/yr
Days On Market64 days
Description
Newly refurbished, 1 bedroom PLUS den with 18ft ceilings in the living area and fabulous views of the ski hills! One of only 2 of this style suite in the entire building. Sleeps 6 with a king bed in master and pull-out sofas in living room and den. Separate dining area, gas fireplace, valet parking, ski locker and access to all Westin facilities. Located right in the heart of Blue Mountain Village! Use exclusively, or join the fully managed rental program to help with ownership costs. HST may be applicable (but can be deferred if in the rental program). 2% Village Assoc. entry fee is applicable and ongoing fees of $1.08 + hst per square foot a year paid quarterly. CONDO FEES include all utilities. Don't miss out on this very rare opportunity!
Property Details
Interior
Features
Main Floor
Living Room/Dining Room
28 x 10.09Den
9 x 10Bathroom
4-Piece
Bedroom Primary
10.02 x 14.03Exterior
Features
Parking
Garage spaces 1
Garage type -
Other parking spaces 0
Total parking spaces 1
Condo Details
Amenities
Concierge, Elevator(s), Fitness Center, Playground, Pool, Sauna
Inclusions
Property History
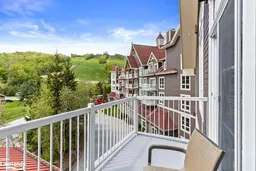 50
50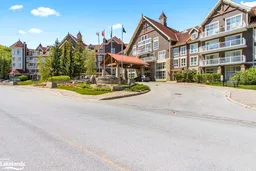 50
50
