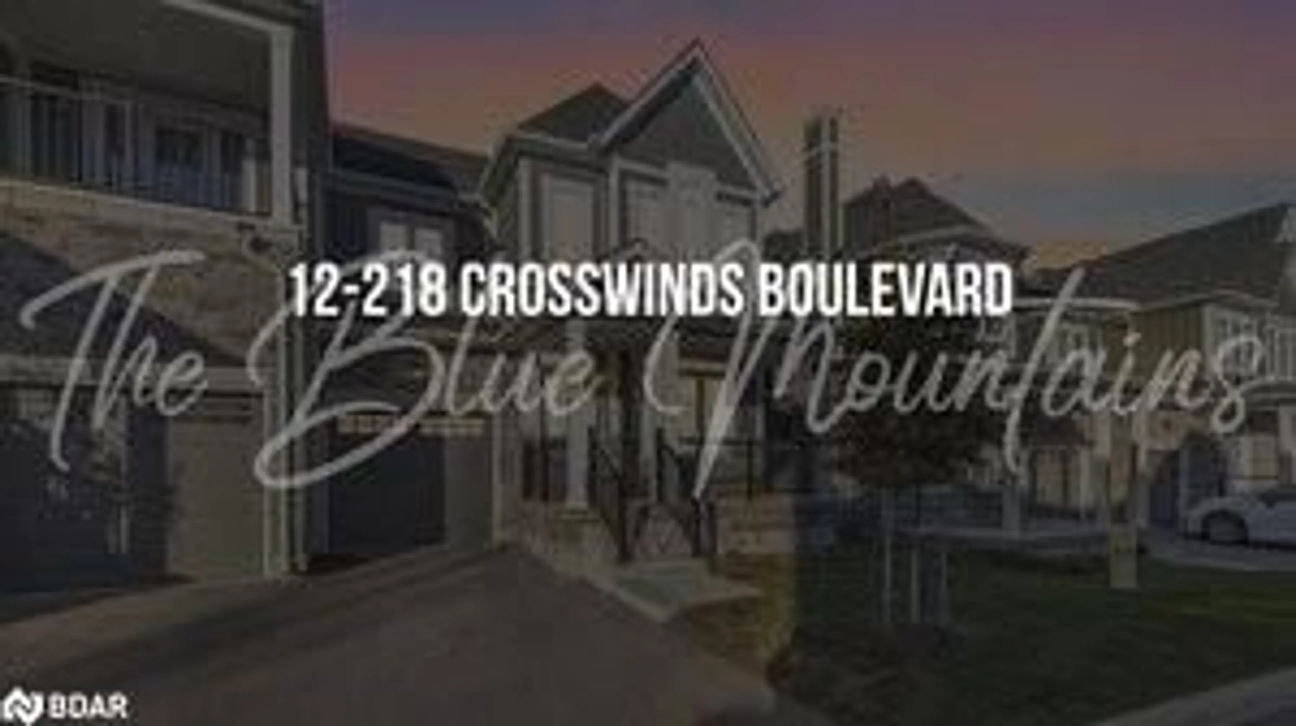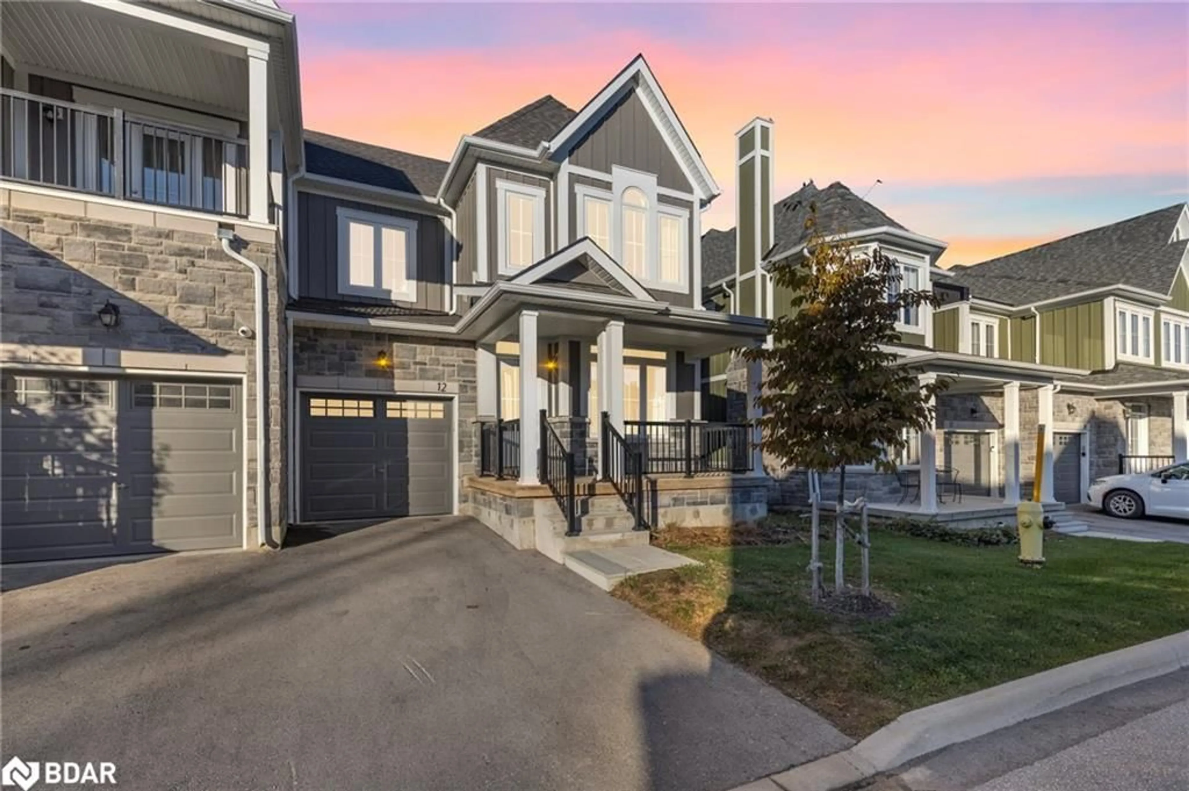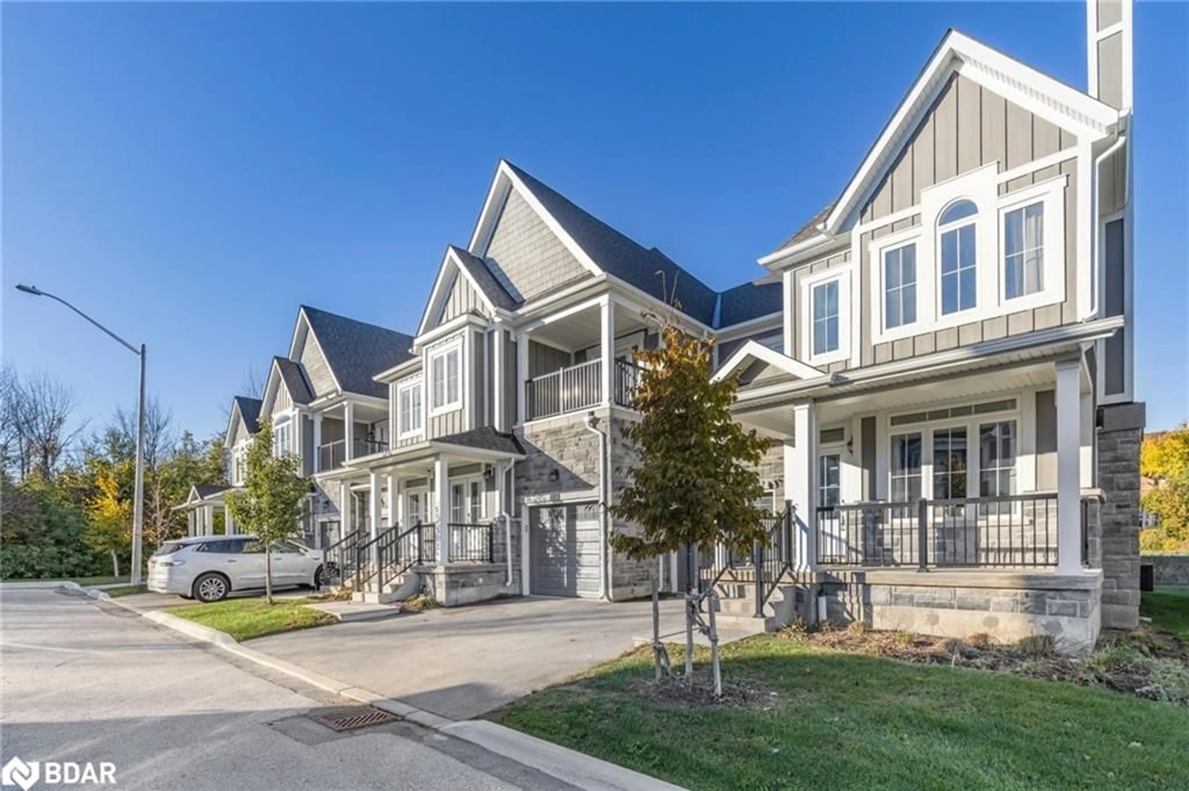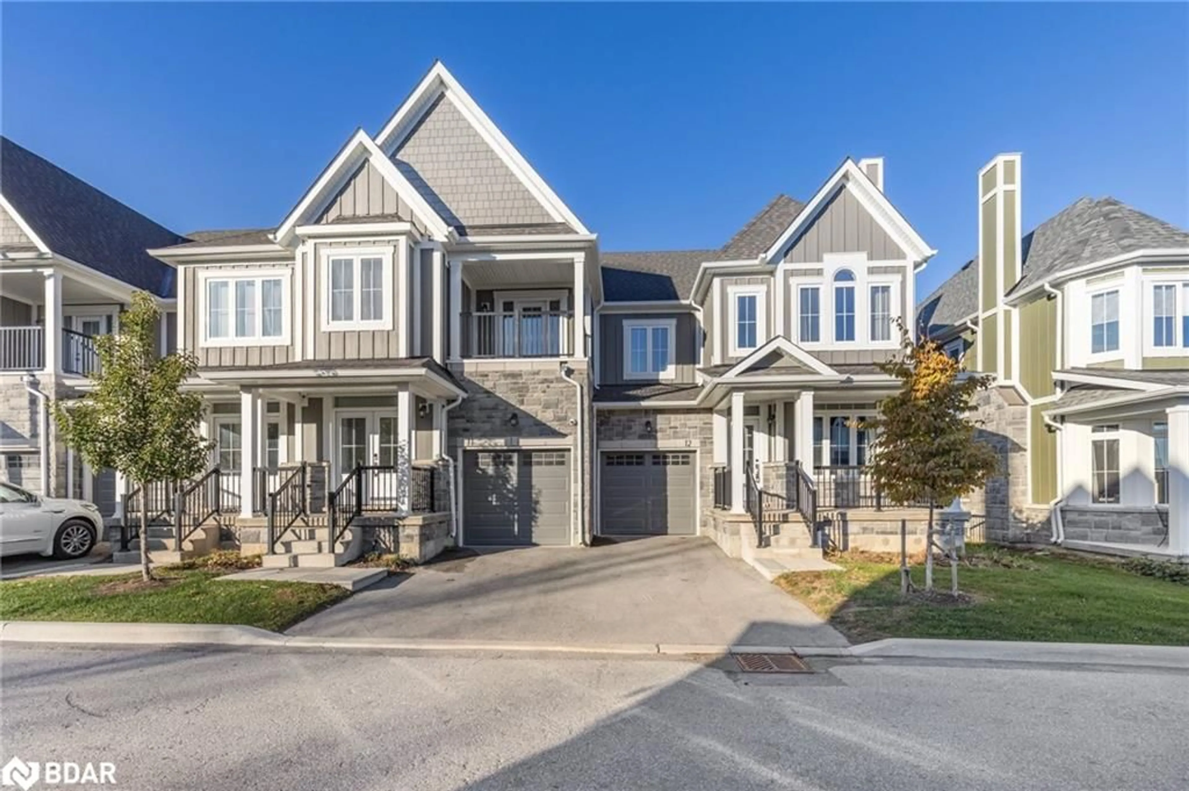218 Crosswinds Blvd #12, The Blue Mountains, Ontario L9Y 5S8
Contact us about this property
Highlights
Estimated ValueThis is the price Wahi expects this property to sell for.
The calculation is powered by our Instant Home Value Estimate, which uses current market and property price trends to estimate your home’s value with a 90% accuracy rate.Not available
Price/Sqft$404/sqft
Est. Mortgage$3,865/mo
Maintenance fees$487/mo
Tax Amount (2024)$5,186/yr
Days On Market60 days
Description
Welcome to the Ultimate Family Retreat for the Outdoor Enthusiasts or You can generate income and operate it as a short term rental - when not in use. This 2 year old townhouse over 2,000 sq ft is being offered fully furnished and fully equipped. The main floor allow you to enjoy the abundant of natural light, open concept living room, dining room and kitchen. The kitchen had a spacious island - great for entertaining, allowing no one to feel left out! Walk-out to rear deck you have the most astounding views of the mountains. On the upper level, the master bedroom offers a large walk-in closet, 5pc ensuite, three other bedrooms with closets - all great sizes. Main floor laundry, inside entry to the garage. Enjoy the stylish, modern townhouse less than five minutes to the slopes of Blue Mountain, walking trails, golf, beaches, spa and so much more.
Property Details
Interior
Features
Main Floor
Bathroom
2.13 x 1.142-Piece
Living Room
4.04 x 5.56Fireplace
Family Room
4.29 x 3.78Kitchen
2.97 x 6.65Exterior
Features
Parking
Garage spaces 1
Garage type -
Other parking spaces 1
Total parking spaces 2




