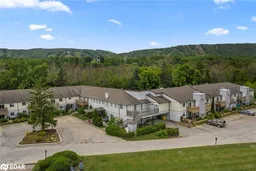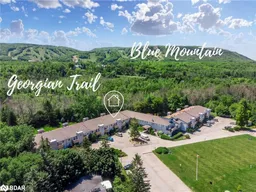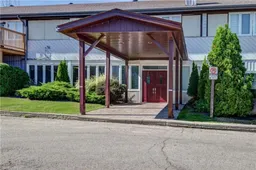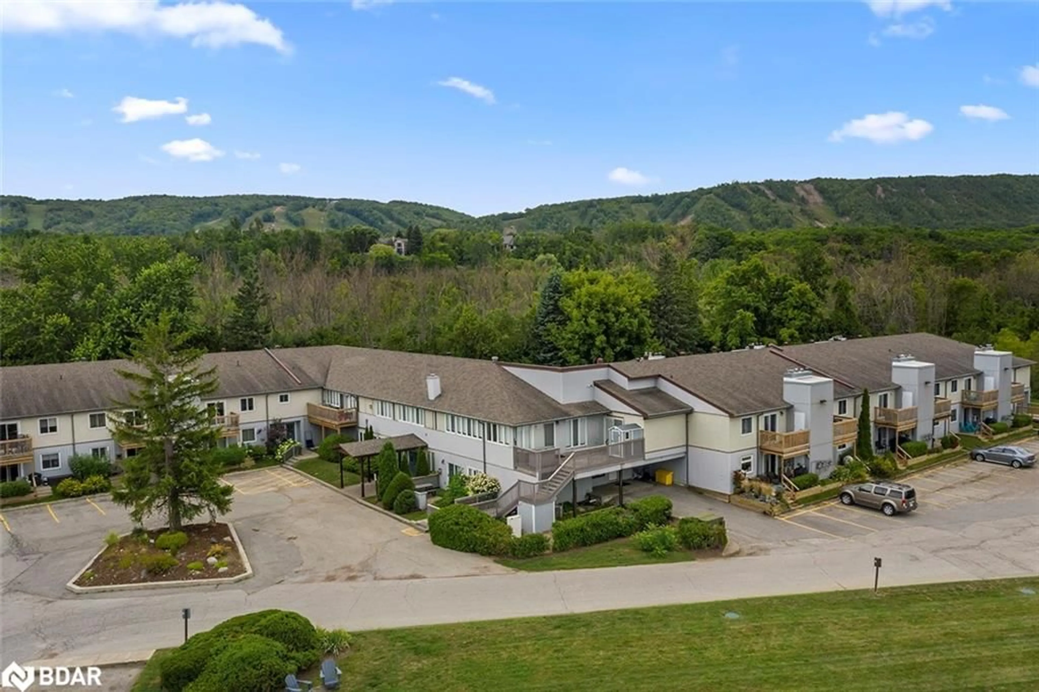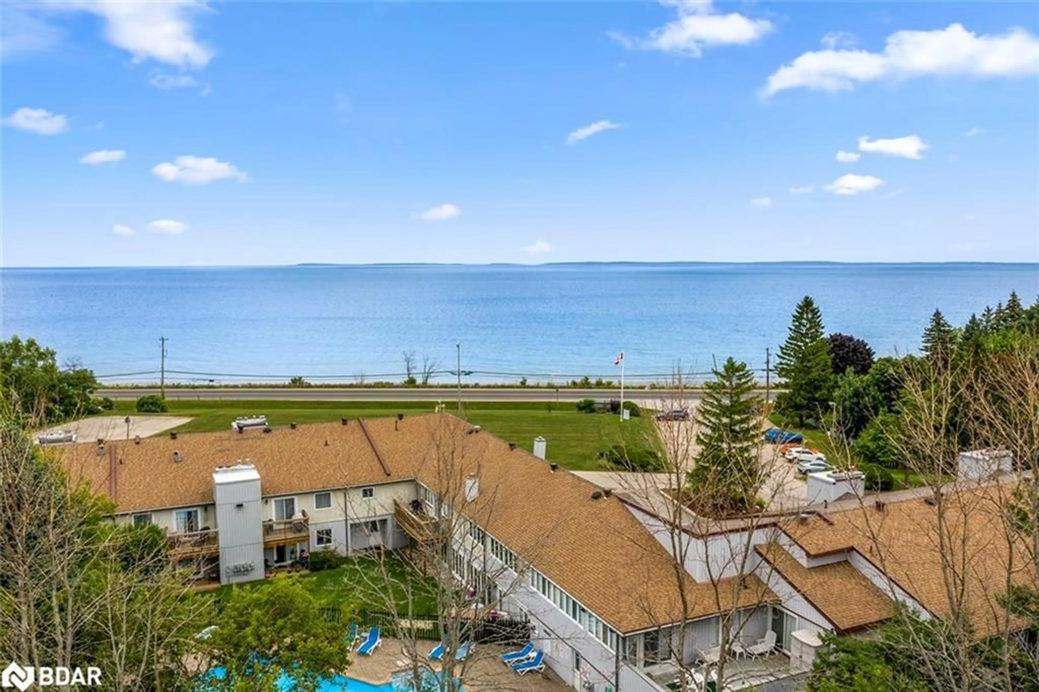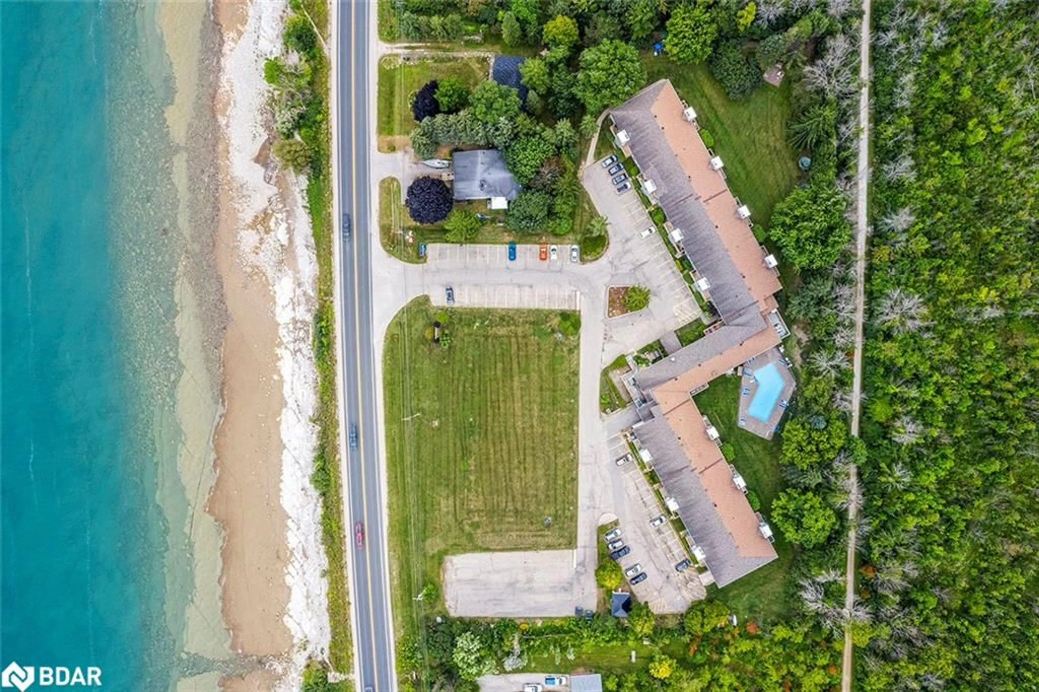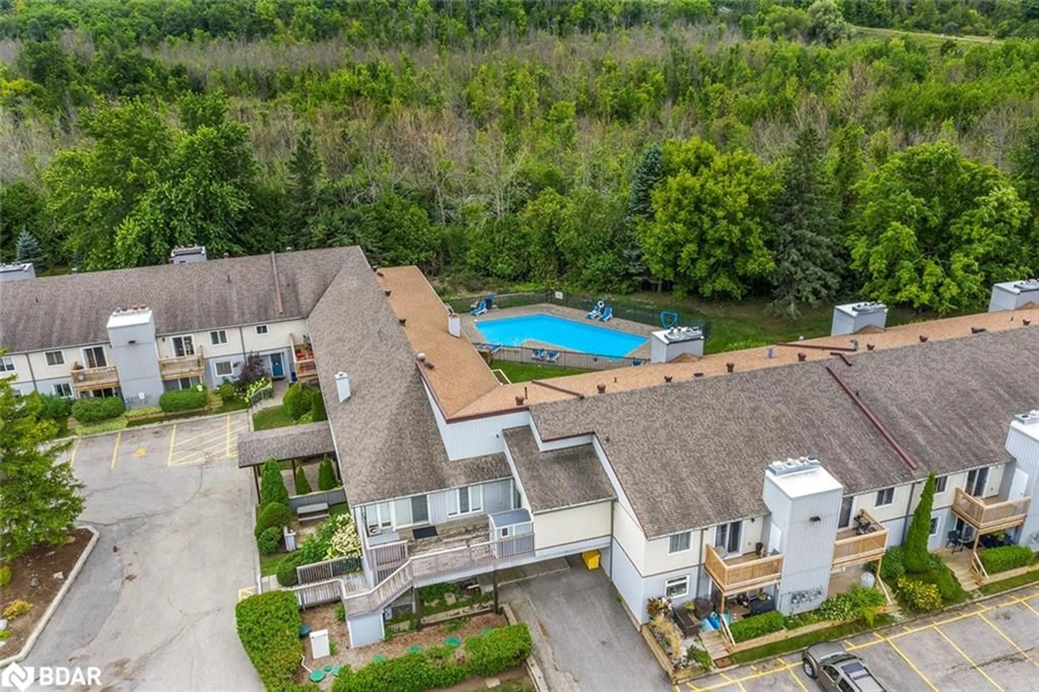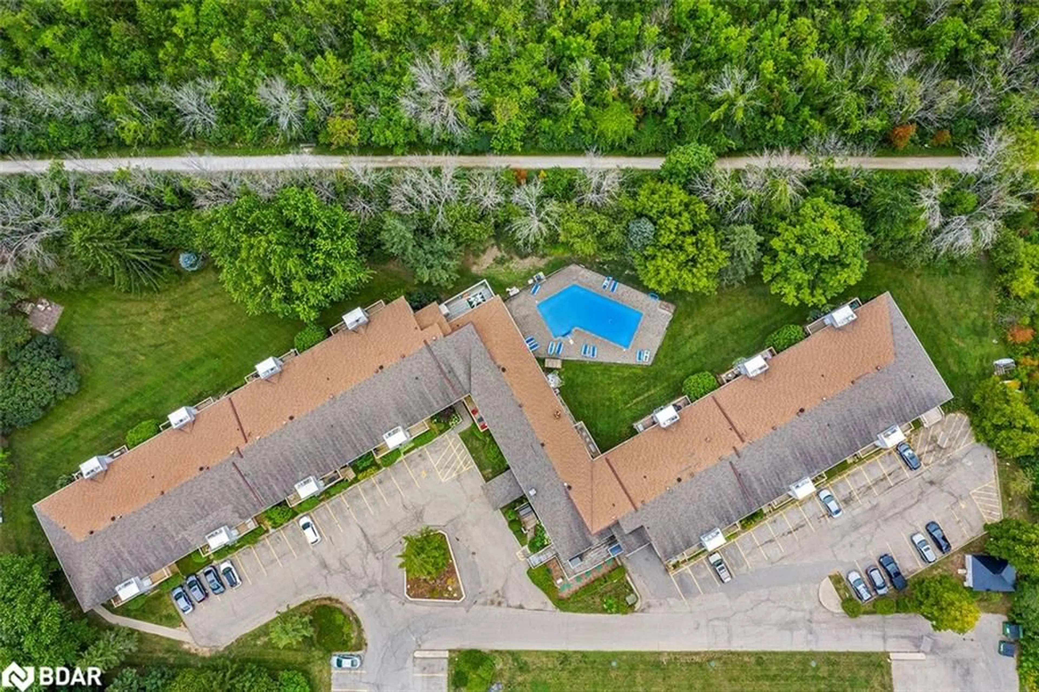209472 26 Hwy #54, The Blue Mountains, Ontario L9Y 0V3
Contact us about this property
Highlights
Estimated ValueThis is the price Wahi expects this property to sell for.
The calculation is powered by our Instant Home Value Estimate, which uses current market and property price trends to estimate your home’s value with a 90% accuracy rate.Not available
Price/Sqft$646/sqft
Est. Mortgage$1,568/mo
Maintenance fees$404/mo
Tax Amount (2024)$1,024/yr
Days On Market5 days
Description
Welcome to this beautifully updated and move-in ready, one bedroom condo in Craigleith Shores. Situated in the heart of the Blue Mountains, ideal for your year round recreational needs. Steps away from the shores of Georgian Bay, walking/biking trails and Minutes from the local Ski Hills. This bright unit offers an open concept floor plan with a large updated kitchen featuring white cabinets, updated backsplash, stainless steel appliances, under cabinet lighting, a large island and new light fixtures. The spacious living room with a gas fireplace, updated flooring and a walkout to the balcony is the ideal space to unwind. This unit also offers an updated 4 piece bathroom and large bedroom. Recently updated (2022) patio with a large storage room off the deck and freshly painted throughout. Conveniently located down the hall from one of the two laundry rooms. The condo complex also offers an inground pool, Sauna with change rooms and showers, exercise room and exterior racks for bikes/canoes and plenty of visitors parking. Georgian trail is accessible through three entrance points behind the condo for convenience. An ideal area to explore and experience everything The Blue Mountains has to offer year round.
Property Details
Interior
Features
Main Floor
Bedroom
3.78 x 2.874-Piece
Kitchen
4.06 x 2.57Family Room
4.06 x 4.80Bathroom
4-Piece
Exterior
Features
Parking
Garage spaces -
Garage type -
Total parking spaces 2
Condo Details
Amenities
BBQs Permitted, Pool, Sauna, Parking, Other
Inclusions
Property History
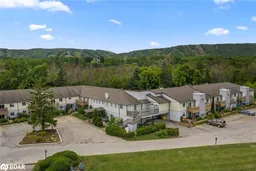 33
33