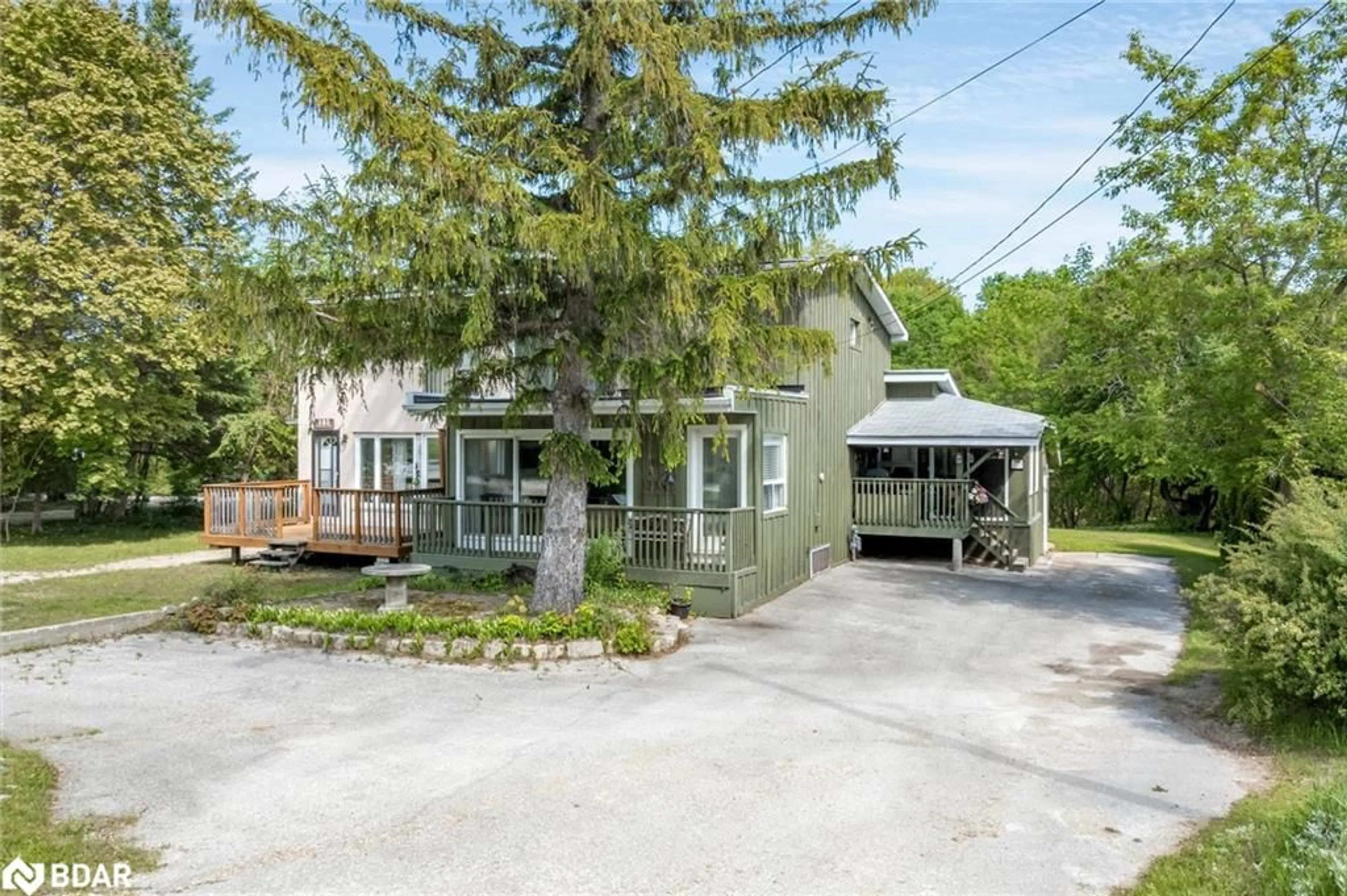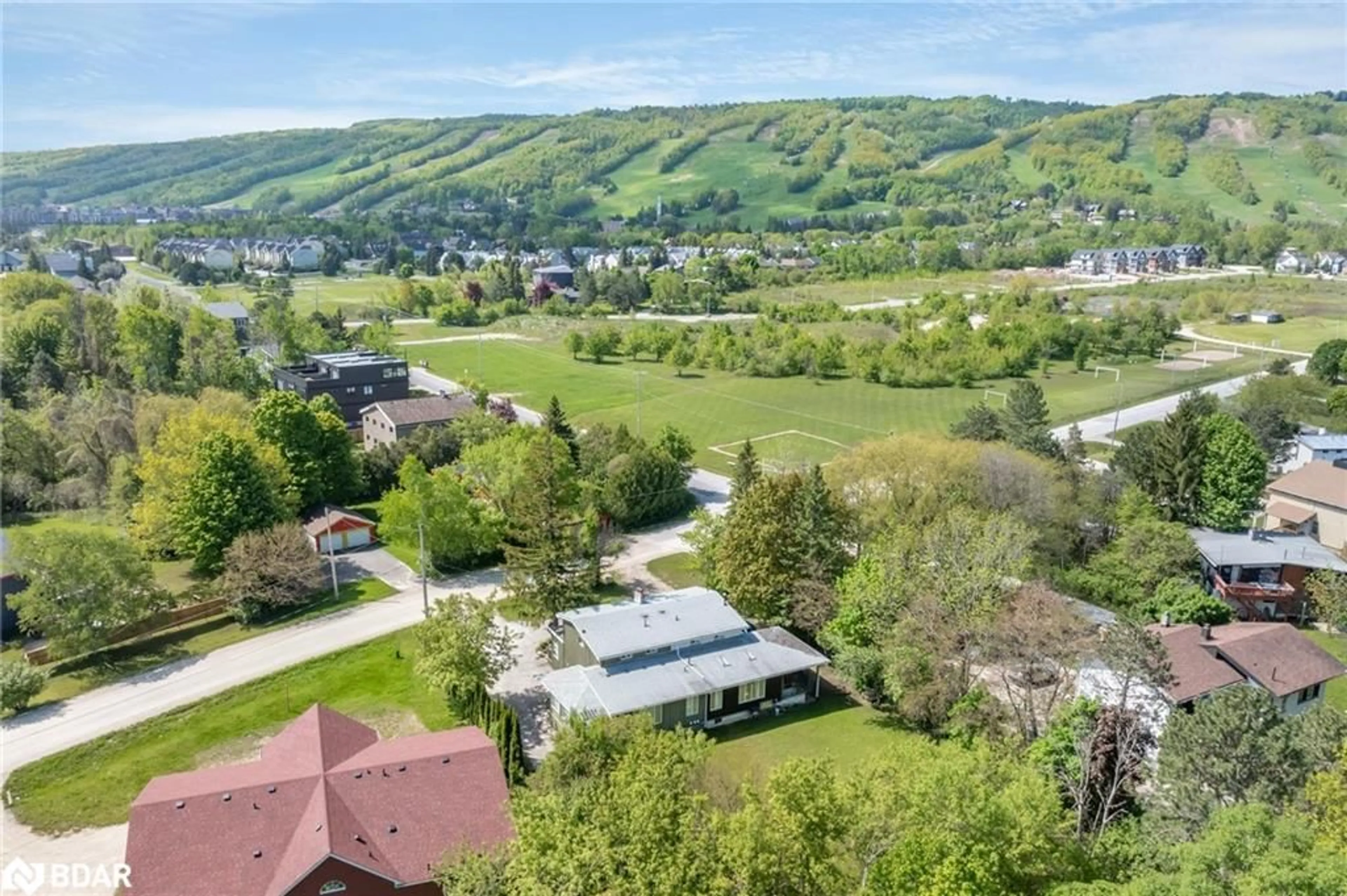185 Tyrolean Lane, The Blue Mountains, Ontario L9Y 0N4
Contact us about this property
Highlights
Estimated ValueThis is the price Wahi expects this property to sell for.
The calculation is powered by our Instant Home Value Estimate, which uses current market and property price trends to estimate your home’s value with a 90% accuracy rate.$763,000*
Price/Sqft$377/sqft
Days On Market80 days
Est. Mortgage$3,006/mth
Tax Amount (2023)$3,128/yr
Description
Top 5 Reasons You Will Love This Home: 1) Charming chalet located a few steps from The Village at Blue, Blue Mountain ski hills, and minutes to the pristine shores of Georgian Bay, the property is not currently licensed for short-term accommodations but is located within the STA-permitted zone 2) Welcoming front porch leading to the front entrance and a cozy sunroom, the ideal place to read a book, relax or find your creative self; while you enter into the open-concept main level, you are greeted by a large and bright living room with a gas fireplace and views of the backyard, a kitchen and dining room areas ideal for family meals, second living space or sitting area with sliding patio doors leading to a deck and gorgeous views of Blue Mountain 3) The upper level has four bedrooms, each with its charm and a full 4-piece bathroom with a walk-in closet, ready to host family, guests, or renters 4) A separate entrance to the full basement, semi-finished with drywall and tile flooring, a partially finished 3-piece bathroom, and plumbing for a sink present additional living space and rental potential 5) Large backyard featuring a firepit and forest views at the back, conveniently located just a short drive to Collingwood and Thornbury. 1,853 fin.sq.ft. Age 55. Visit our website for more detailed information.
Property Details
Interior
Features
Main Floor
Kitchen
6.02 x 3.38double vanity / tile floors
Dining Room
5.94 x 3.63fireplace / tile floors
Sitting Room
5.82 x 2.44carpet / walkout to balcony/deck
Living Room
6.53 x 4.17fireplace / tile floors / vaulted ceiling(s)
Exterior
Features
Parking
Garage spaces -
Garage type -
Total parking spaces 5
Property History
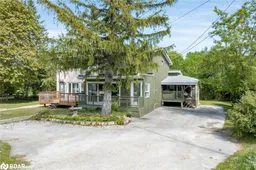 25
25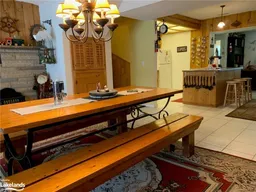 35
35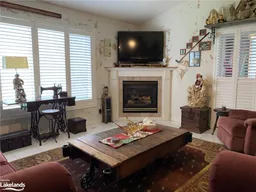 33
33
