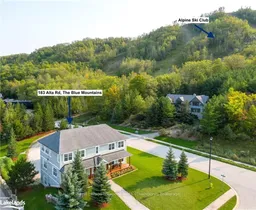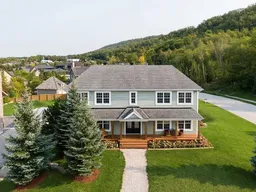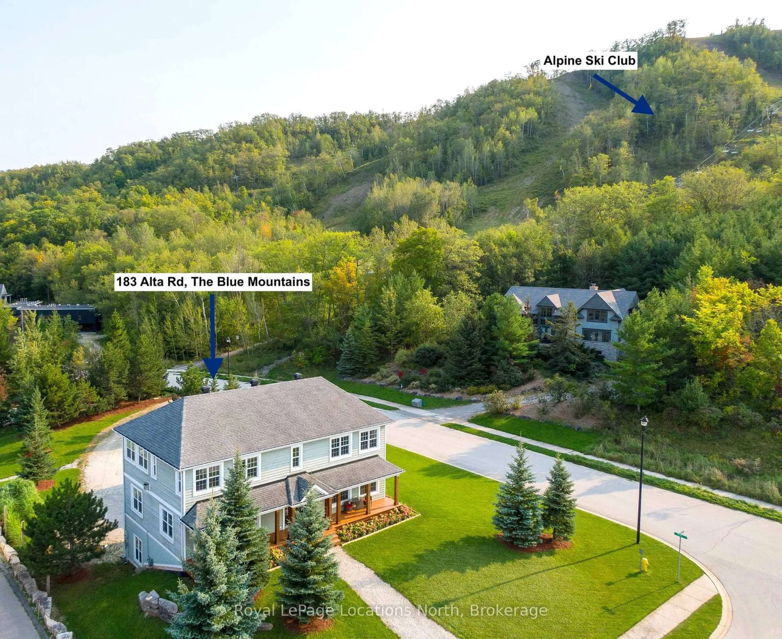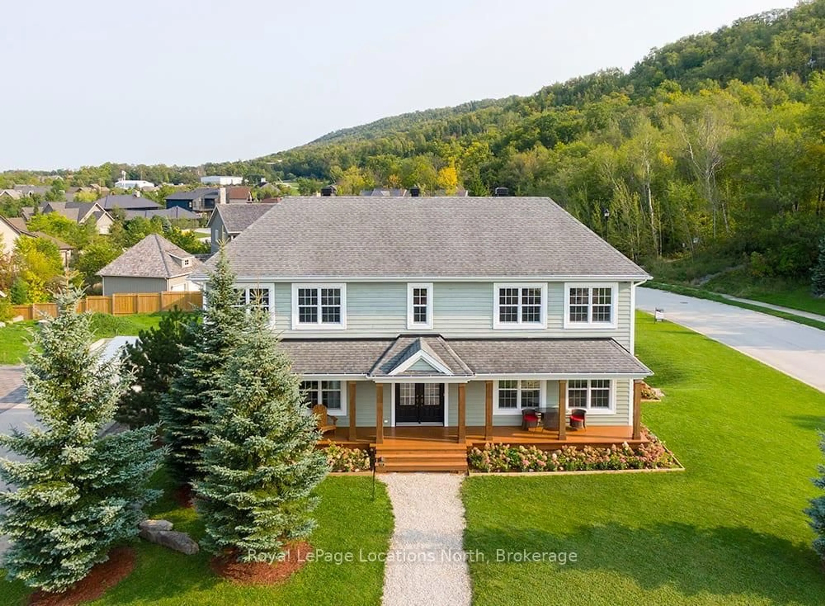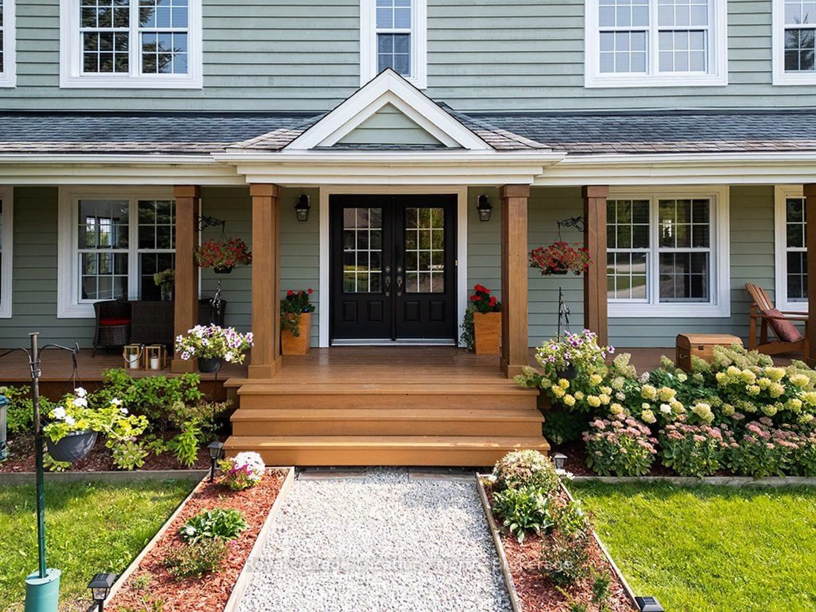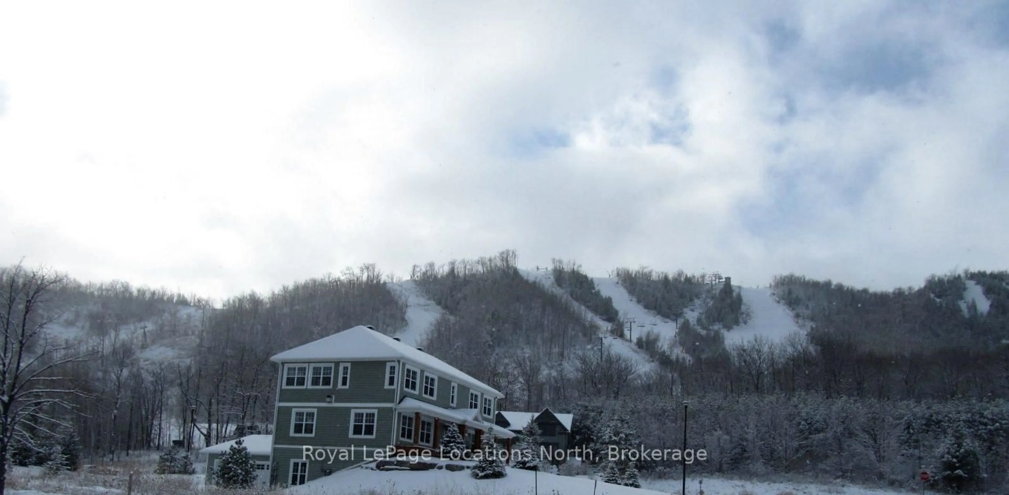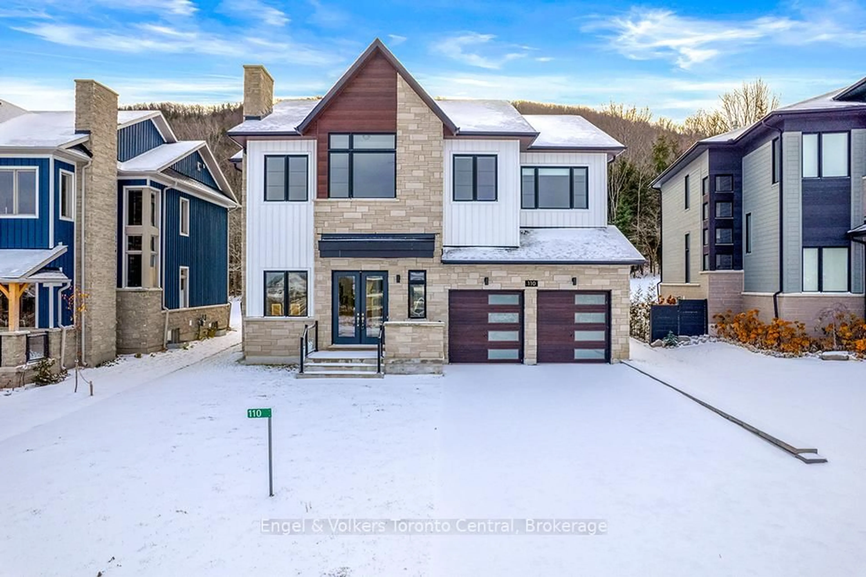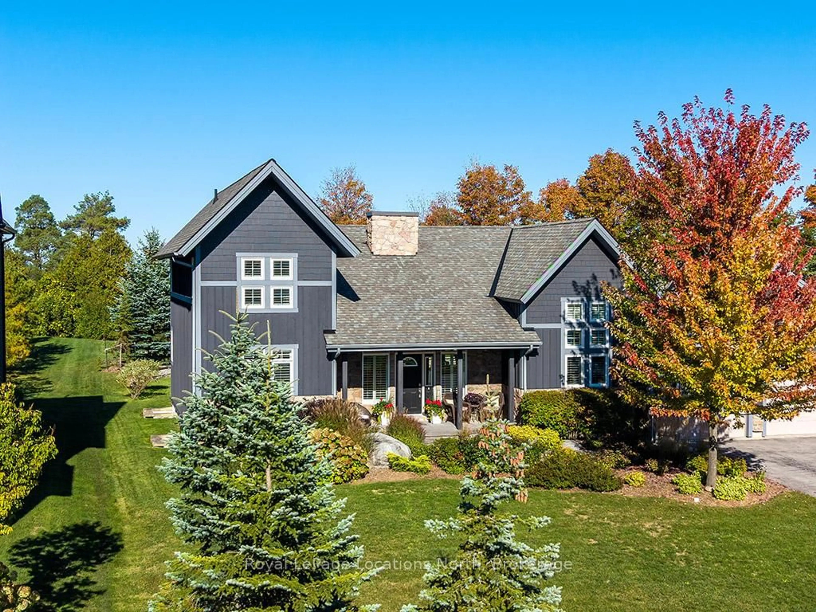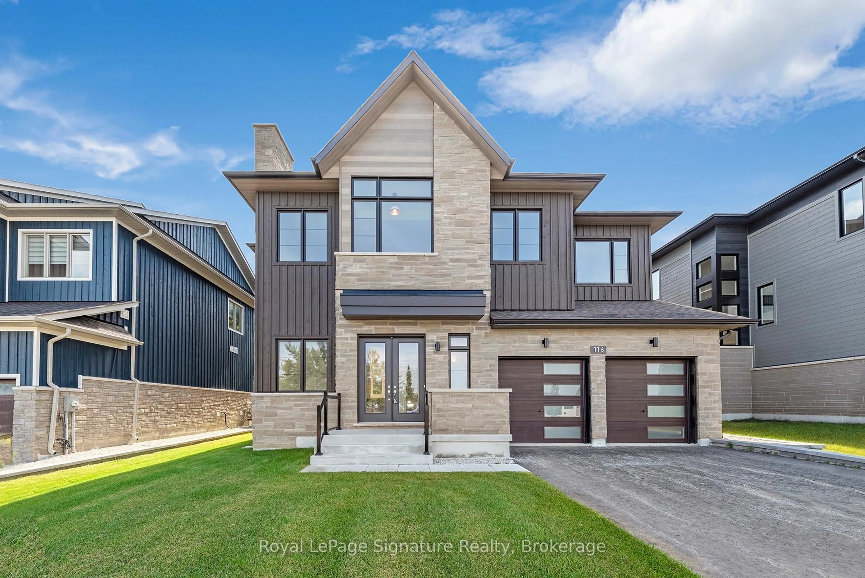183 ALTA Rd, Blue Mountains, Ontario L9Y 0T2
Contact us about this property
Highlights
Estimated valueThis is the price Wahi expects this property to sell for.
The calculation is powered by our Instant Home Value Estimate, which uses current market and property price trends to estimate your home’s value with a 90% accuracy rate.Not available
Price/Sqft$953/sqft
Monthly cost
Open Calculator
Description
Discover the ultimate retreat just steps from the Steeps Chair at Alpine Ski Club! With breathtaking ski hill views and a stunning backdrop of Georgian Bay, this property offers the perfect location for sports enthusiasts. Just minutes from local ski/golf clubs, beaches, and trails, its your gateway to 4 season retreat filled with adventure.The open-concept main level features 18ft ceilings, wood floors, and a double-sided gas fireplace, creating a cozy ambiance in both the living and dining areas. The spacious kitchen boasts built-in appliances, a large island, and granite counters/backsplash, perfect for entertaining. The main floor also features a luxurious primary suite with a 3pc ensuite, while a mudroom/laundry area with new appliances (2022) offers added convenience and outdoor access.The upper level offers a primary suite with a walk-in closet, panoramic ski hill views, and a spa-like 5pc ensuite. Two additional guest bedrooms, both with walk-in closets, share a spacious 5pc bathroom.The recently updated ground-level legal unit offers a large recreation room, sprinkler, extra sound-proofing, a full kitchen with island, laundry facilities, and a comfortable bedroom with a 4pc ensuite. The perfect in-law/nanny suite.Enjoy the expansive covered front deck with mountain views, beautifully landscaped gardens, and a zoned sprinkler system. The 2-car garage offers convenience for storing gear after a day on the slopes or at the beach.The house as a whole has 5 oversized queen bedrooms and 4 full bathrooms (including 2 with whirlpool spa tubs), this property is the perfect balance of luxury and comfort. Located on a quiet cul-de-sac, you're just a short drive from Blue Mountain Village, Thornbury, and Collingwood. Don't miss this turn-key home in one of the most desirable spots in The Blue Mountains!
Property Details
Interior
Features
Main Floor
Kitchen
4.24 x 4.52Living
4.52 x 6.85Br
4.52 x 6.95Dining
4.24 x 5.46Exterior
Features
Parking
Garage spaces 2
Garage type Attached
Other parking spaces 2
Total parking spaces 4
Property History
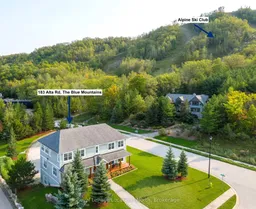
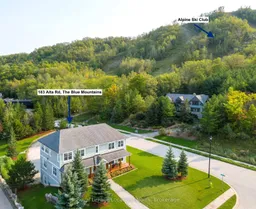 40
40