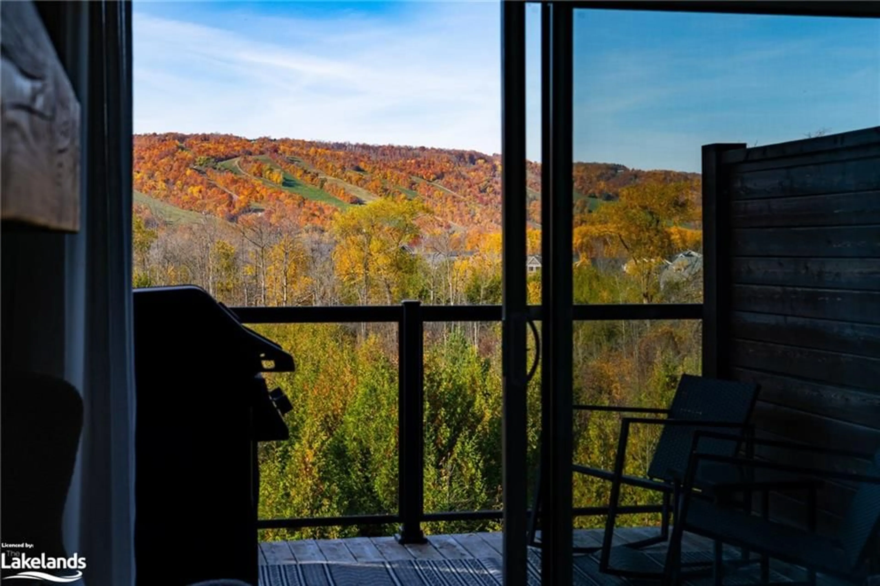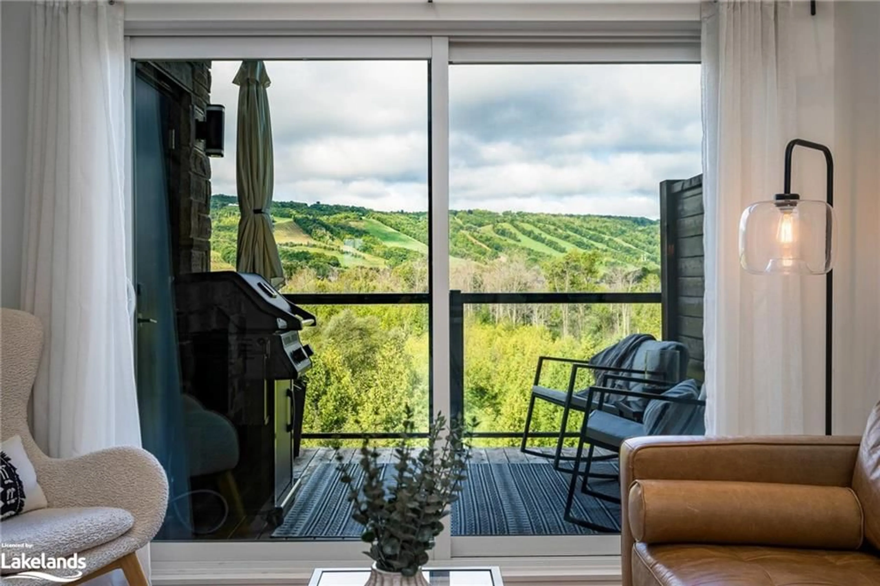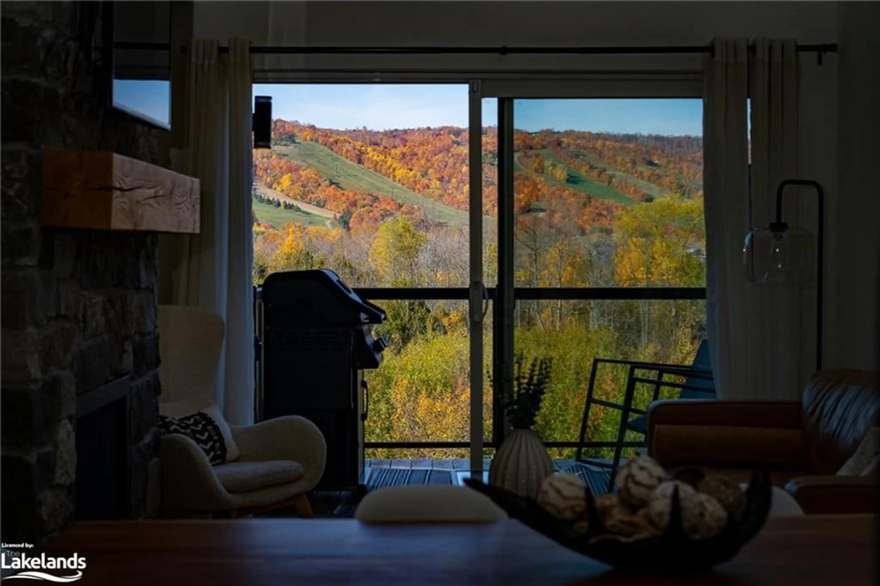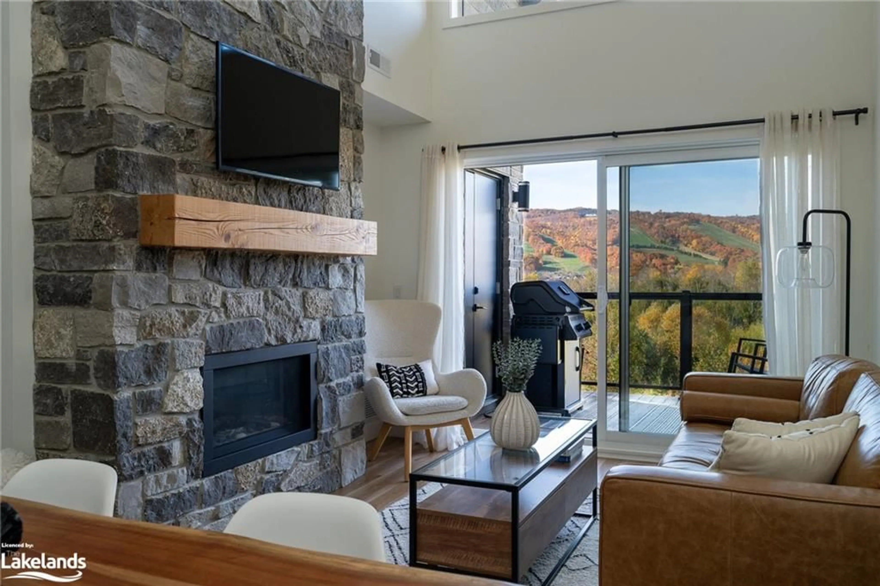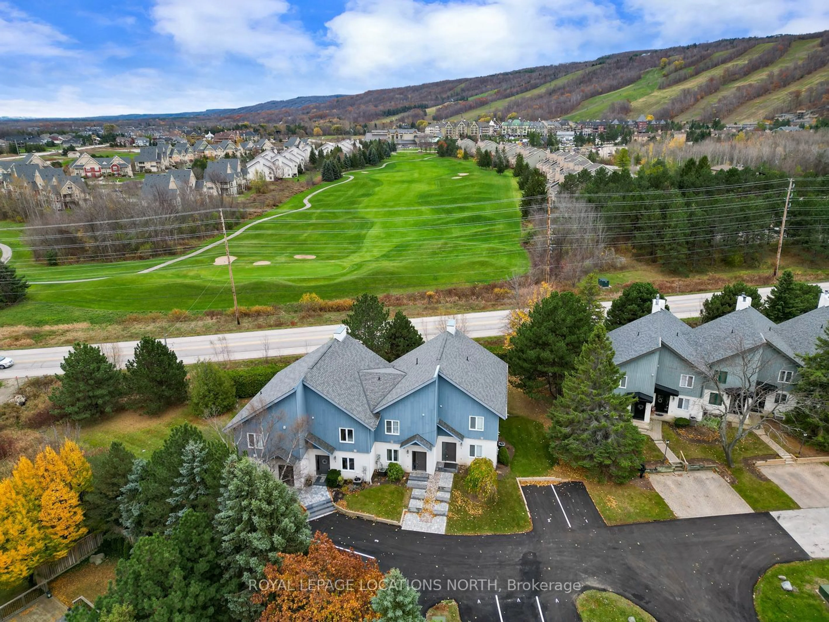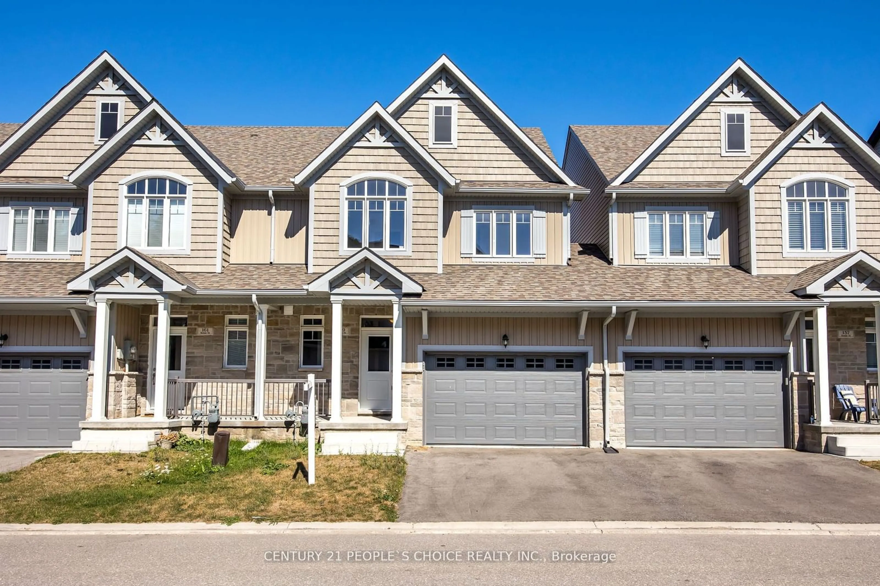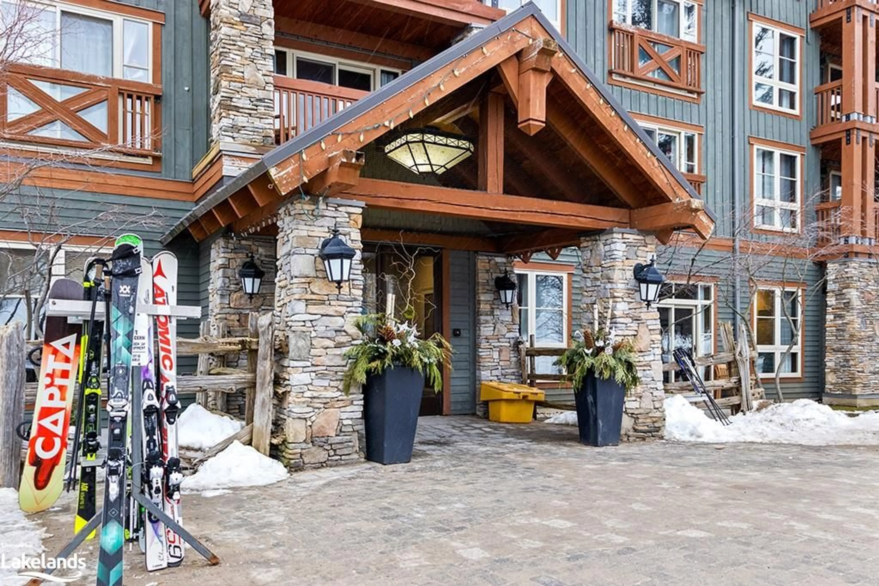16 Beckwith Lane #406, The Blue Mountains, Ontario L9Y 3B6
Contact us about this property
Highlights
Estimated ValueThis is the price Wahi expects this property to sell for.
The calculation is powered by our Instant Home Value Estimate, which uses current market and property price trends to estimate your home’s value with a 90% accuracy rate.Not available
Price/Sqft$646/sqft
Est. Mortgage$3,088/mo
Maintenance fees$768/mo
Tax Amount (2023)$2,813/yr
Days On Market63 days
Description
Escape the city without sacrificing elegance in this stunning top-floor designer loft, offering unparalleled views and resort-style amenities. Perfectly situated with western exposure, this home is surrounded by lush forests, scenic trails, and tranquil ponds, providing a serene retreat. Convenience is paramount, with a prime parking spot just steps from the elevator. Step inside to find Scandinavian-inspired flooring leading to a bright, modern kitchen, complete with soft-close cabinetry, an induction cooktop, a panel dishwasher, and a wall oven, along with a cleverly designed pantry for added storage. Unwind in the stunning living area, featuring a sleek linear fireplace framed by custom stonework and a warm wood beam mantle. The main floor also boasts two spacious bedrooms, a beautifully upgraded bath with glass doors, and a laundry room. The elegant white oak staircase leads to your private loft, where breathtaking vistas await, along with a luxurious ensuite. Perfect for hosting, you'll enjoy exclusive access to the Zephyr Springs Spa and Après Lounge next door, along with a year-round heated outdoor pool, hot tub, yoga room, and sauna—offering you all the perks of a water spa without the hassle. With a soaring roofline and a private balcony ideal for sunset BBQs, this upgraded suite is your four-season retreat. Experience the ultimate in relaxation and make unforgettable memories at Mountain House. Your dream lifestyle awaits!
Property Details
Interior
Features
Main Floor
Bedroom
2.97 x 2.51Kitchen
2.44 x 2.34Bedroom
3.23 x 3.05Bathroom
3-Piece
Exterior
Features
Parking
Garage spaces -
Garage type -
Total parking spaces 1
Condo Details
Amenities
BBQs Permitted, Clubhouse, Elevator(s), Fitness Center, Pool, Sauna
Inclusions

