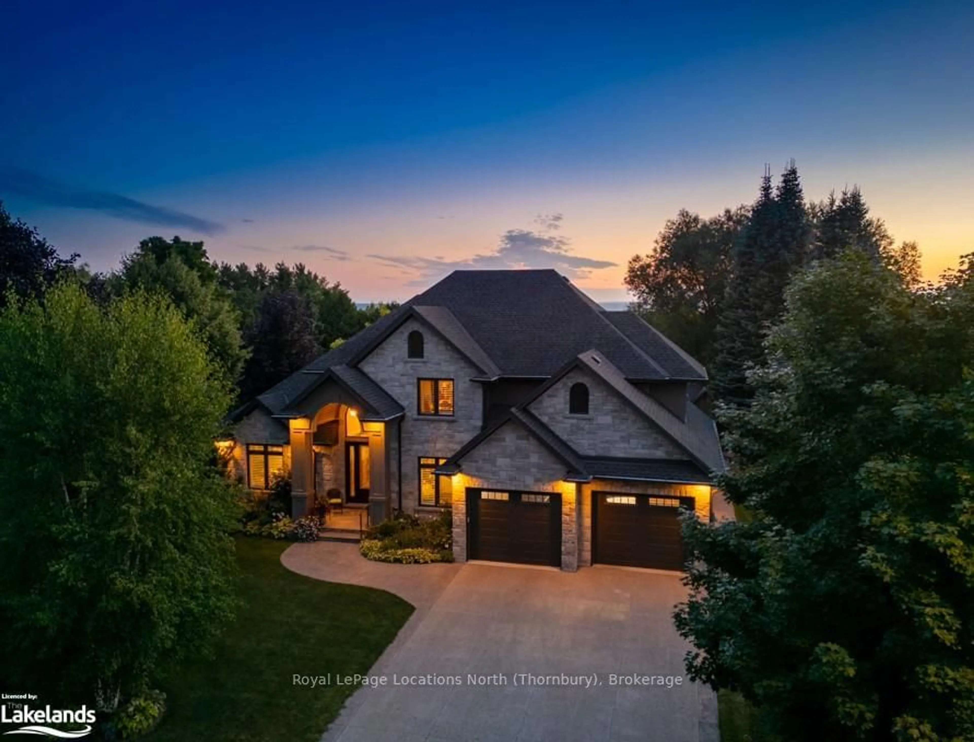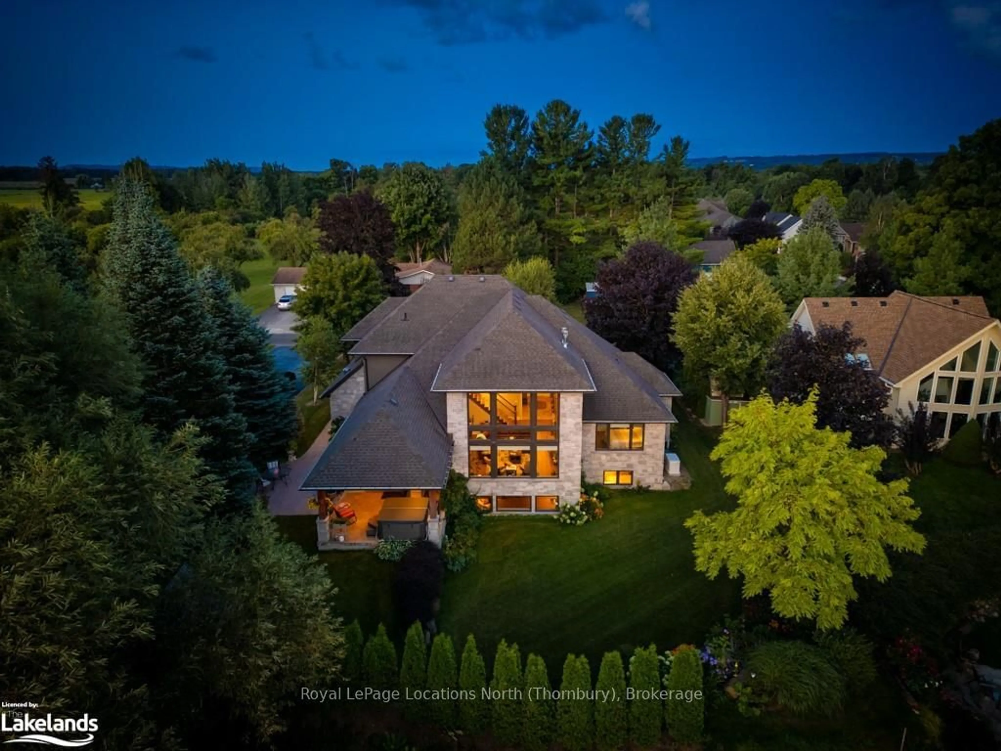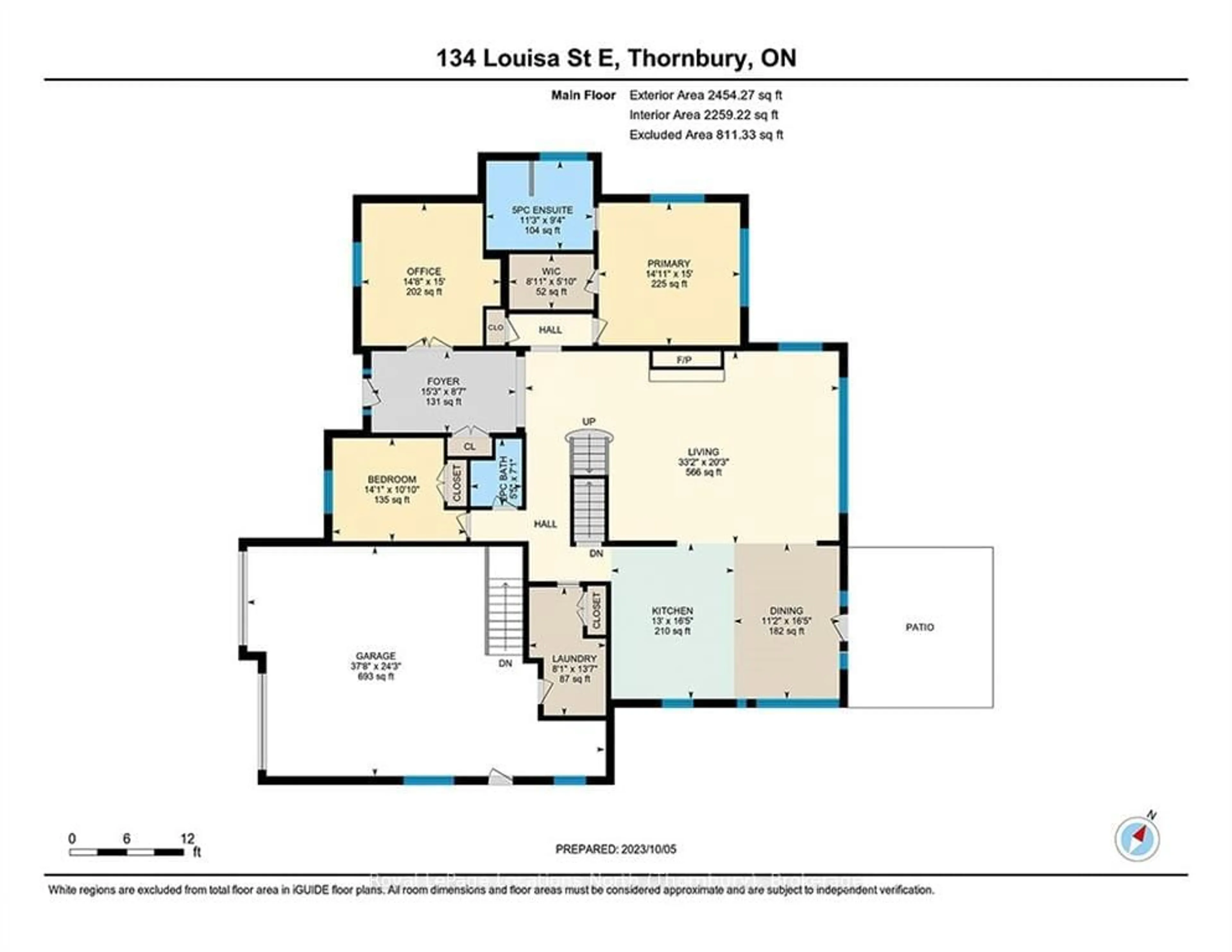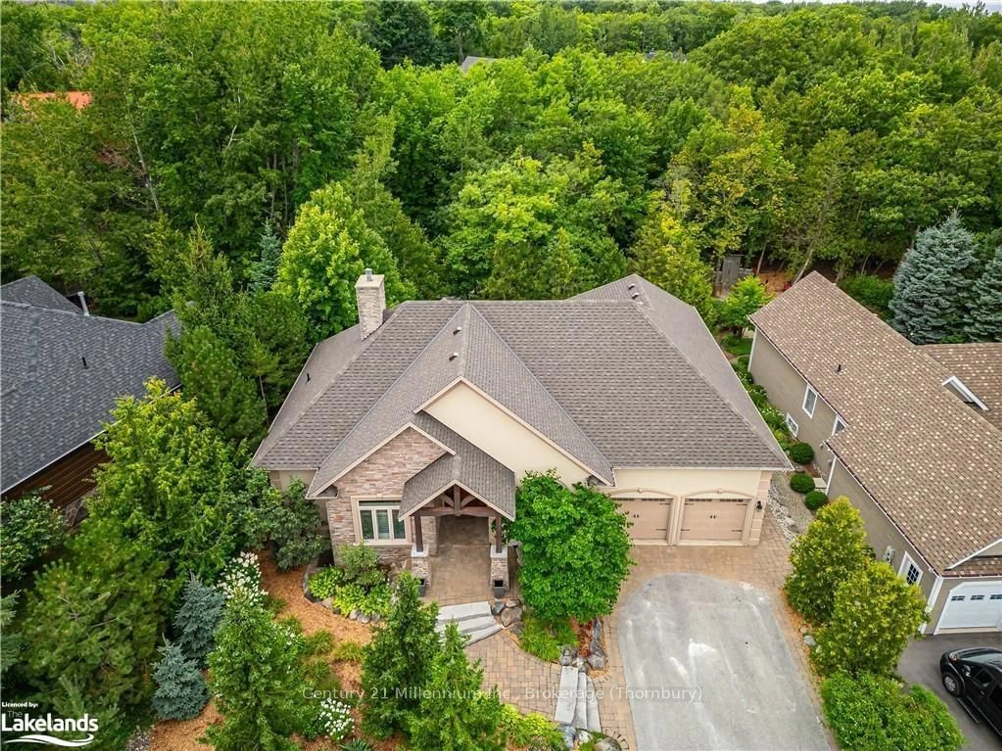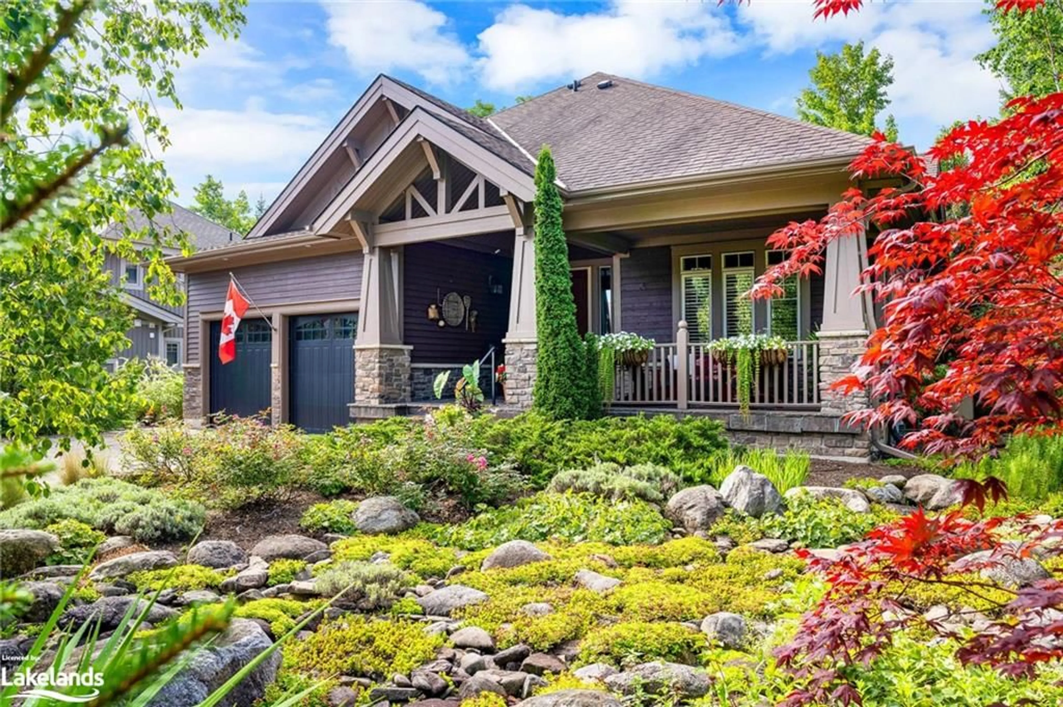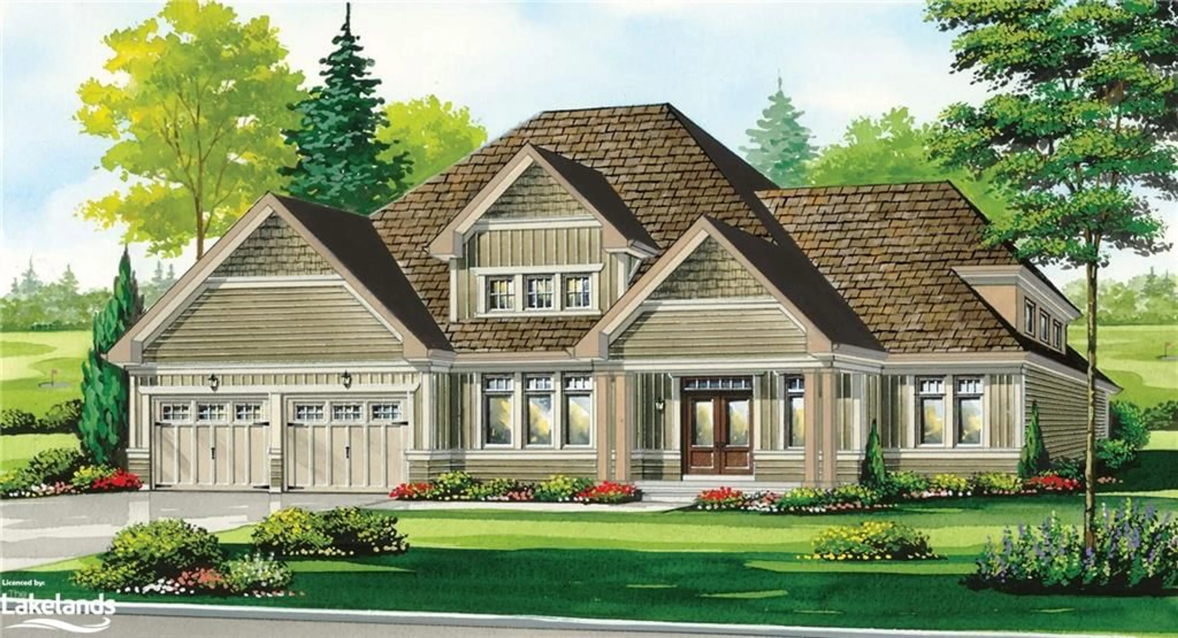134 LOUISA St, Blue Mountains, Ontario N0H 2P0
Contact us about this property
Highlights
Estimated ValueThis is the price Wahi expects this property to sell for.
The calculation is powered by our Instant Home Value Estimate, which uses current market and property price trends to estimate your home’s value with a 90% accuracy rate.Not available
Price/Sqft-
Est. Mortgage$9,427/mo
Tax Amount (2023)$7,894/yr
Days On Market83 days
Description
Fantastic 5800sqft home in the heart of Thornbury, offering the perfect blend of convenience and luxury living. Situated within walking distance to downtown restaurants, coffee shops, and boutique stores,this property promises a lifestyle of ease and enjoyment. Boasting 5 bedrooms, 4 bathrooms, and an office space, this residence is ideal for families or those who love to entertain. The fully finished lower level adds valuable living space. The expansive main floor impresses with its open-plan layout, featuring a spacious kitchen/dining area complete with an island/bfast bar, granite counters, upgraded cabinets, stunning coffered ceiling over dining space and walkout. The great room has floor-to-ceiling windows, stone surround gas fp, and abundant natural light. Additionally, the main floor features a large primary suite with 5pc ensuite bath with heated floors and WIC, laundry/mudroom with access to the oversized 2-car garage, office space &guest bed. Upstairs, a family room offers a cozy retreat and Bay views, accompanied by a bedroom and bath, perfect for accommodating guests. The lower level has a generously sized rec room with gas fp, 2 beds and bath. Additional entrance from the garage. Outside, your own private oasis awaits, enveloped by mature trees for privacy. A covered patio with power and privacy screen provides an ideal setting for outdoor entertaining. The front of the house boats a covered front porch and ample parking space. Embrace modern living with the NEST smart thermostat, ensuring optimal comfort and energy efficiency with every season.Rest easy under the protection of heavy 45-year fiberglass roof shingles, providing durability and peace of mind for years to come. This residence is ideally located close to the areas private ski and golf clubs, offering year-round recreational opportunities. Walking distance to the harbour, beach and everything downtown Thornbury has to offer, it is the ideal location!
Property Details
Interior
Features
Main Floor
Bathroom
Bathroom
Br
3.30 x 4.29Dining
5.00 x 3.40Exterior
Features
Parking
Garage spaces 2
Garage type Attached
Other parking spaces 4
Total parking spaces 6
Property History
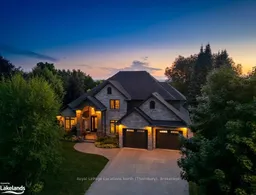 40
40
