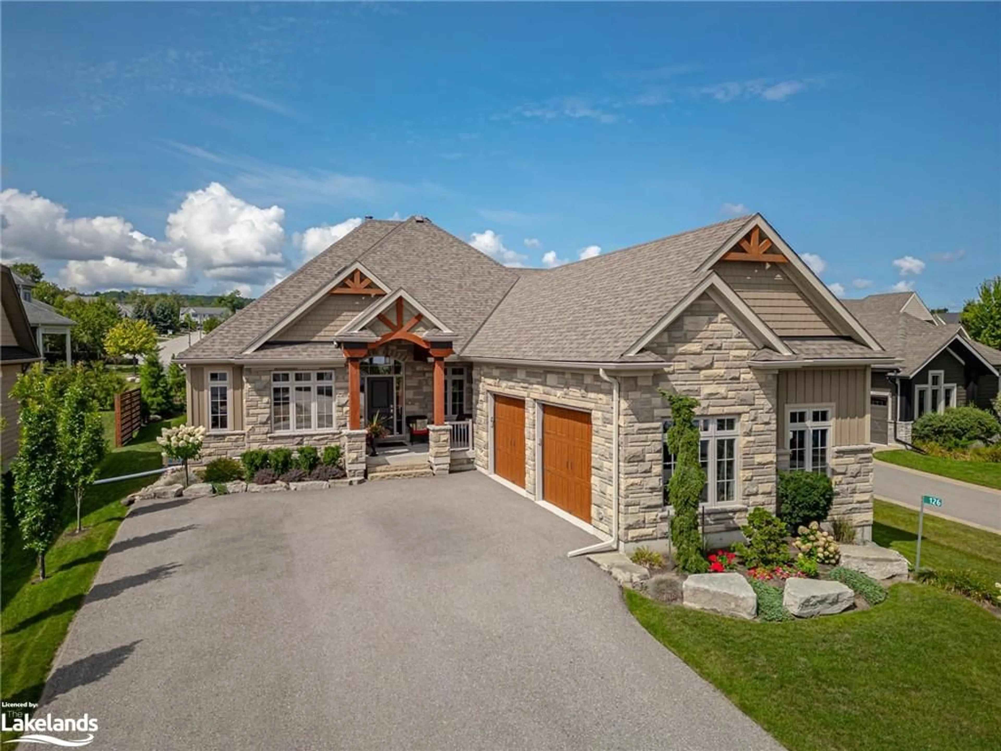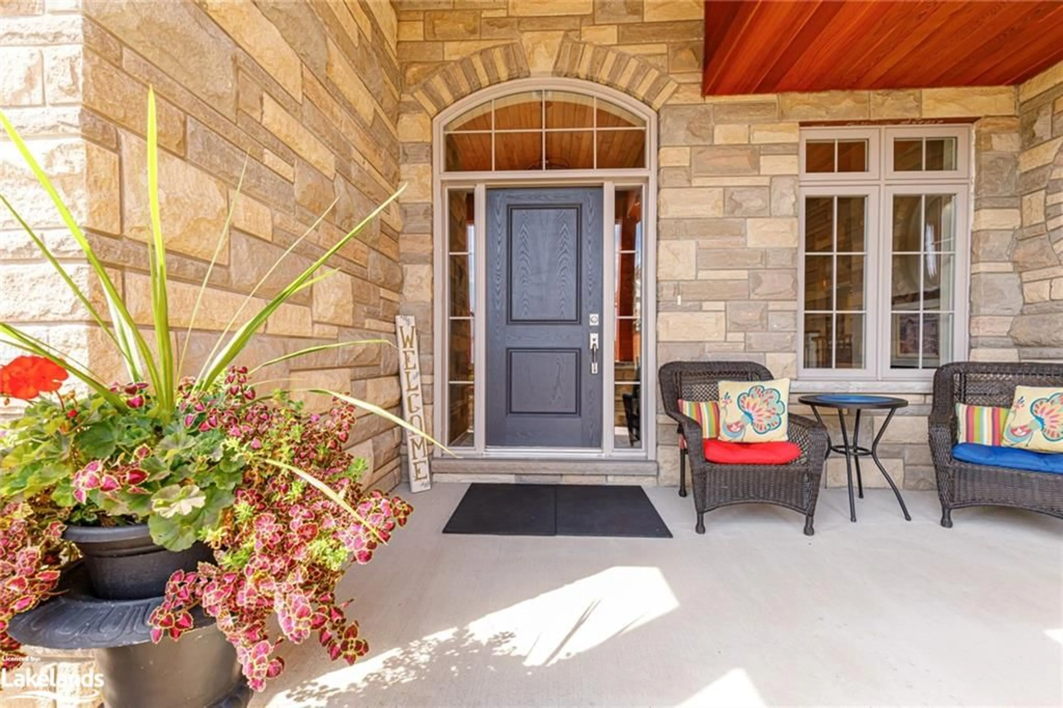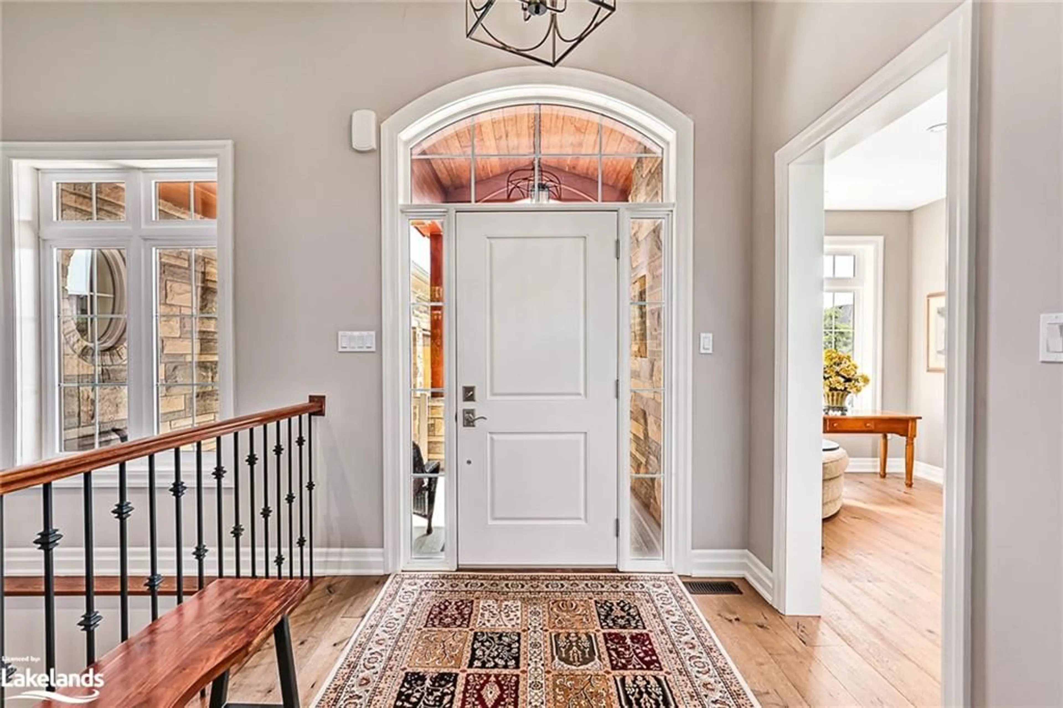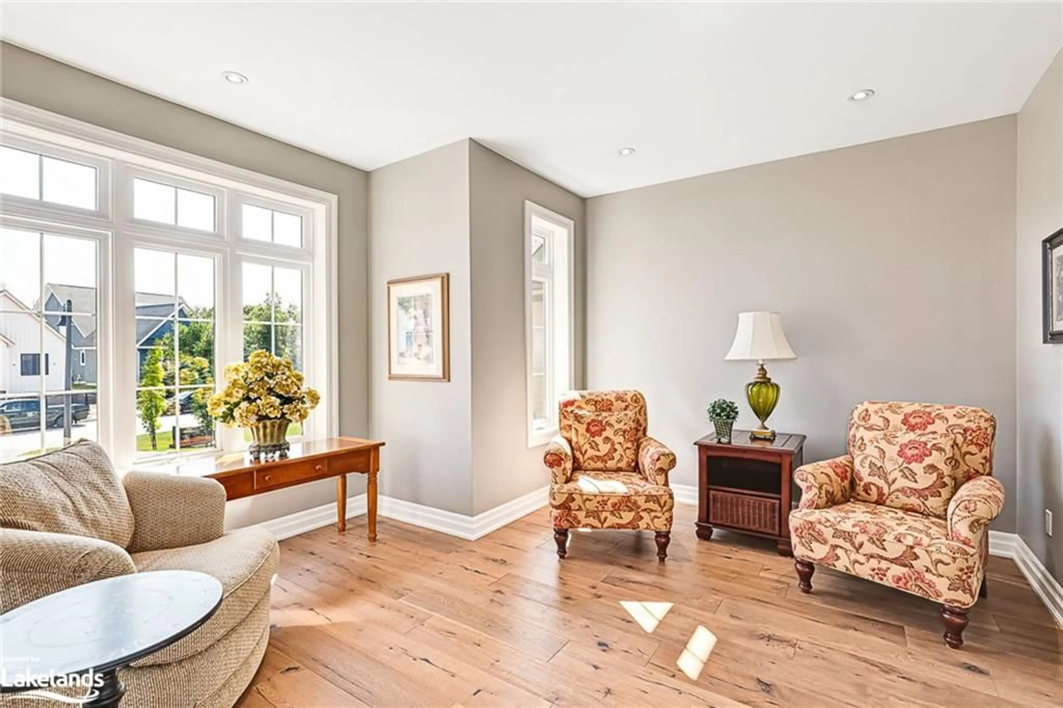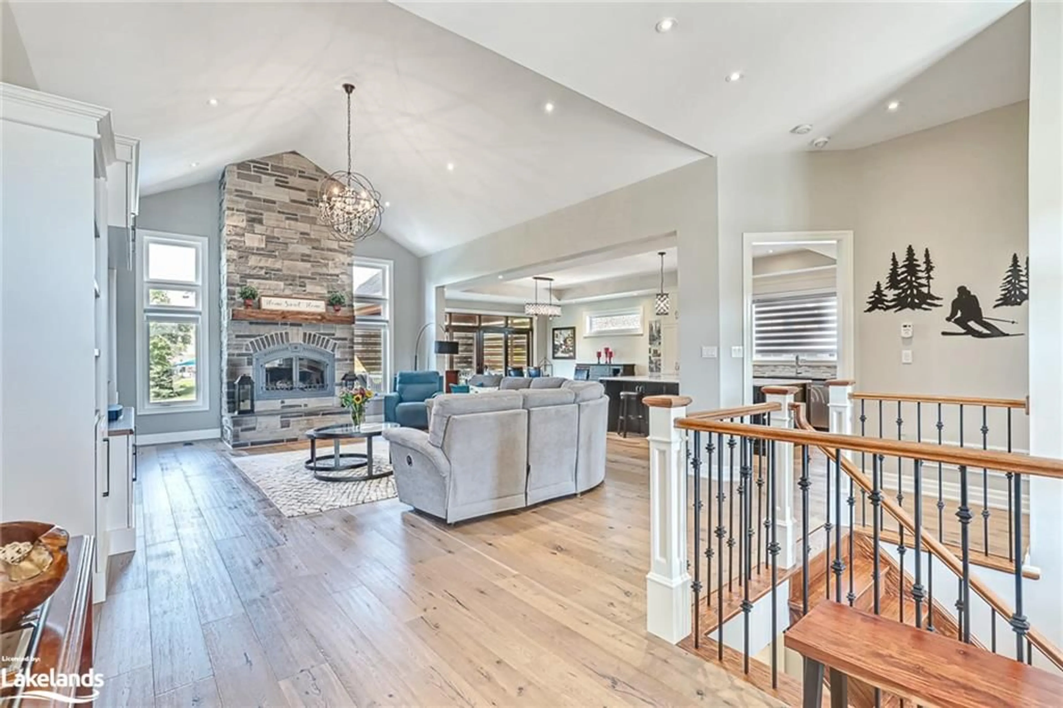126 West Ridge Drive, Thornbury, Ontario N0H 2P0
Contact us about this property
Highlights
Estimated ValueThis is the price Wahi expects this property to sell for.
The calculation is powered by our Instant Home Value Estimate, which uses current market and property price trends to estimate your home’s value with a 90% accuracy rate.Not available
Price/Sqft$491/sqft
Est. Mortgage$8,052/mo
Maintenance fees$104/mo
Tax Amount (2024)$6,439/yr
Days On Market104 days
Description
Welcome to Lora Bay, where refined living and an active lifestyle seamlessly blend. This exceptional 5 years new custom bungalow is crafted to optimize space and luxury. As you enter the foyer, a versatile den awaits to the left, while straight ahead, the open-plan Great room, kitchen, dining areas captivate with hardwood floors, cathedral ceilings, Napoleon wood burning fireplace and high-end finishes. The gourmet kitchen flows effortlessly into the dining area, which opens through sliding patio doors to a private covered porch, enveloped in lush landscaping for ultimate privacy. The main floor features a sumptuous primary suite with oversized vanity and a marble-clad shower. Completing the main floor is a spacious mudroom/laundry area off the kitchen. Enter and exit to your oversized garage, which is perfect for storing all your year round gear. The lower level offers a large family room with a gas fireplace, 9-foot ceilings, and large windows. This lower level has plenty of space with two additional bedrooms, a bonus room (currently used as work out room with an extra queen bed), craft/office area, 4-piece bath, a wet bar/kitchenette, providing ample space for relaxation and creative pursuits. Beyond your doorstep, Lora Bay presents an exclusive golf course community, complete with a clubhouse that features a dining room, members' lounge, golf simulator, gym, and pro shop. The community's vibrant calendar of social events ensures a lifestyle that is both dynamic and sophisticated, perfectly tailored to your discerning tastes. Be sure to check out the full video showcasing all that Lora bay has to offer!
Property Details
Interior
Features
Main Floor
Foyer
2.77 x 2.41Great Room
8.03 x 6.50Kitchen
5.33 x 4.52Laundry
3.99 x 3.63Exterior
Features
Parking
Garage spaces 2
Garage type -
Other parking spaces 4
Total parking spaces 6
Property History
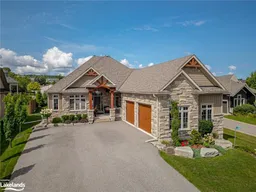 50
50
