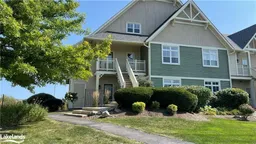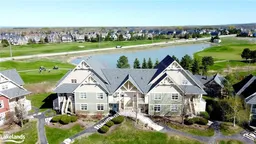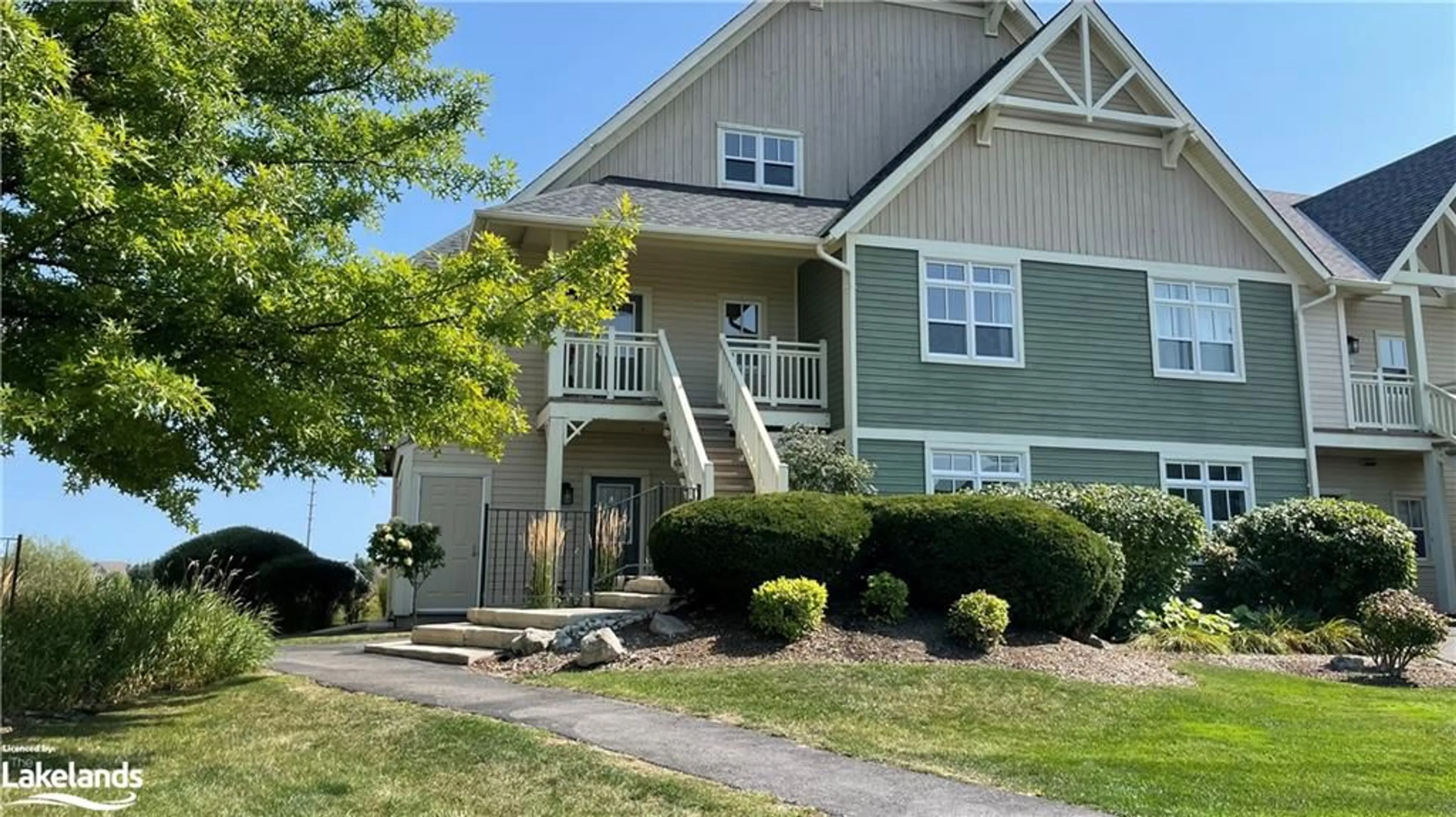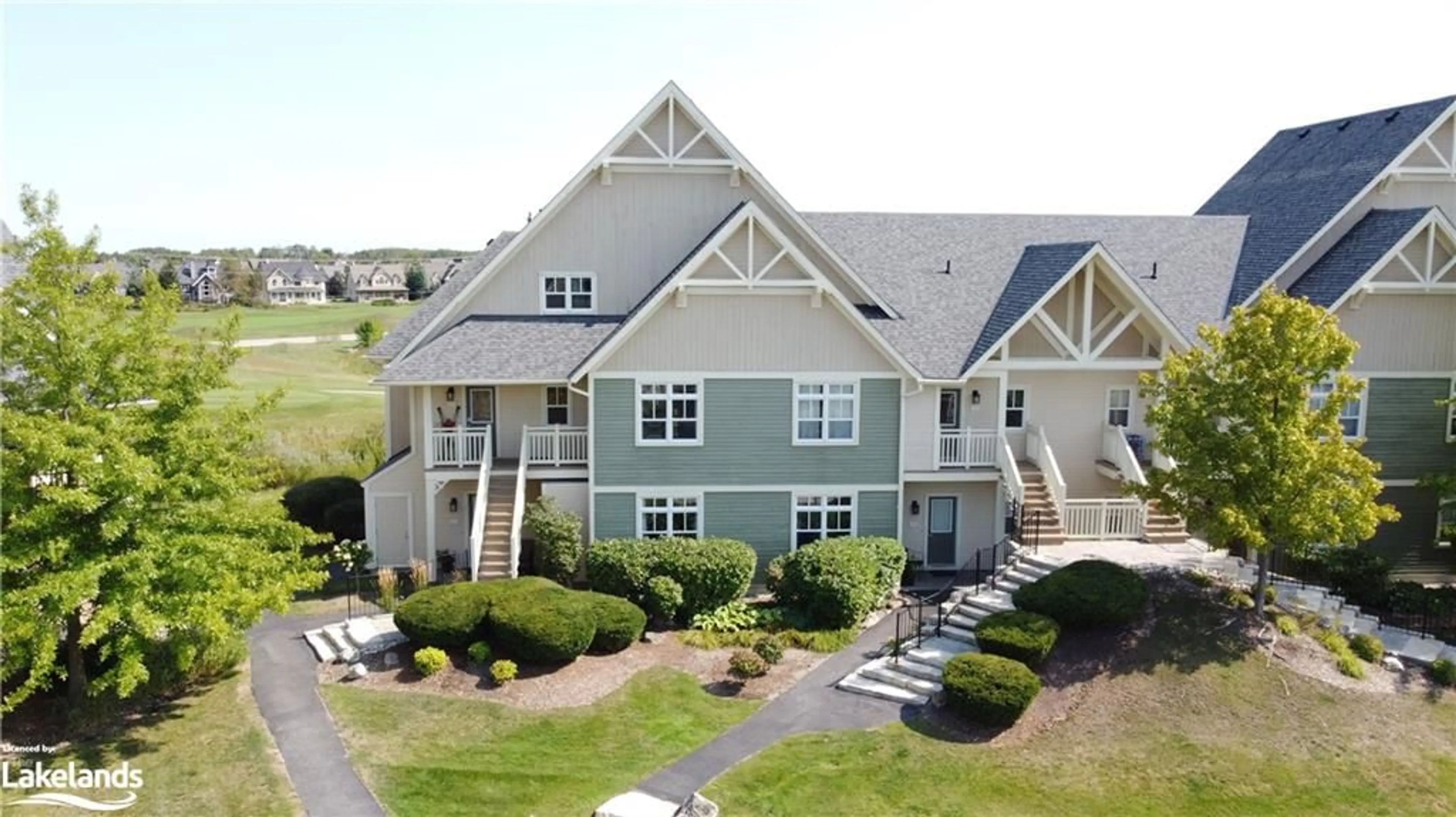125 Fairway Crt #125, The Blue Mountains, Ontario L9Y 0P8
Contact us about this property
Highlights
Estimated ValueThis is the price Wahi expects this property to sell for.
The calculation is powered by our Instant Home Value Estimate, which uses current market and property price trends to estimate your home’s value with a 90% accuracy rate.Not available
Price/Sqft$841/sqft
Est. Mortgage$3,865/mo
Maintenance fees$866/mo
Tax Amount (2023)$2,450/yr
Days On Market81 days
Description
Experience resort-style living in this rare ground-floor end unit condo at Rivergrass at Blue Mountain, located on the picturesque 18th tee, just steps away from the pool. This beautifully furnished 2-bedroom, 2-bathroom home offers breathtaking views of a large pond and the stunning Blue Mountain landscape, ensuring privacy and tranquility. As a member of the Blue Mountain Village Association (BMVA), you will enjoy exclusive benefits, including discounts on ski and summer activity passes, resort shuttle service right outside your door, and access to the private Blue Mountain Resort Beach on Georgian Bay. This unit has been lovingly maintained by the original owners and has never been in the rental pool, ensuring it remains in excellent condition. With 9-foot ceilings and large windows, the open-concept layout is filled with natural light. Cozy up by the gas fireplace after a day on the slopes or enjoy the convenience of gas forced air heating and air conditioning. Step outside to your private patio, where you can relax and watch golfers tee off or take a dip in the hot tub and pool located at the other end of the building. The clean, heated crawl space provides ample room for seasonal storage, making this condo a perfect option for year-round living. This property is not part of the rental pool, so buyers should conduct due diligence regarding rental potential and associated village fees. A 0.5% one-time entry fee for BMVA is due at purchase. Don’t miss your chance to own this turn-key, move-in-ready gem in a prime location. Contact us today for a private tour! (If Listing Agent shows the property on behalf of another agent to the Buyer or friends and family of a Buyer, and it leads to an offer, a 25% referral fee must be paid.)
Property Details
Interior
Features
Main Floor
Foyer
3.00 x 1.19laundry / tile floors
Kitchen
2.57 x 2.77double vanity / open concept / tile floors
Dining Room
3.71 x 3.86carpet / open concept
Living Room
4.90 x 4.09bay window / carpet / fireplace
Exterior
Features
Parking
Garage spaces -
Garage type -
Total parking spaces 1
Condo Details
Amenities
BBQs Permitted, Pool, Other
Inclusions
Property History
 50
50 45
45

