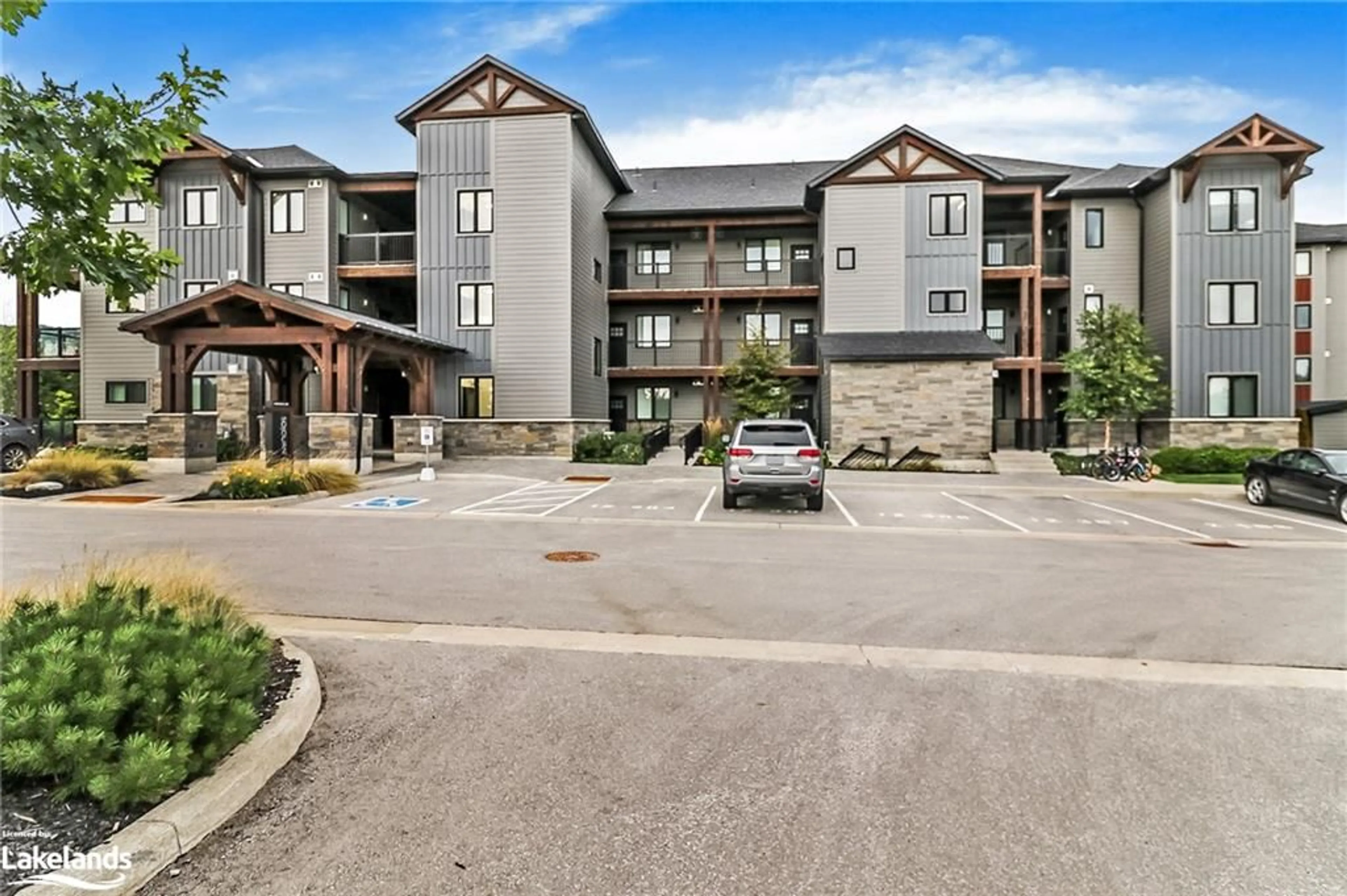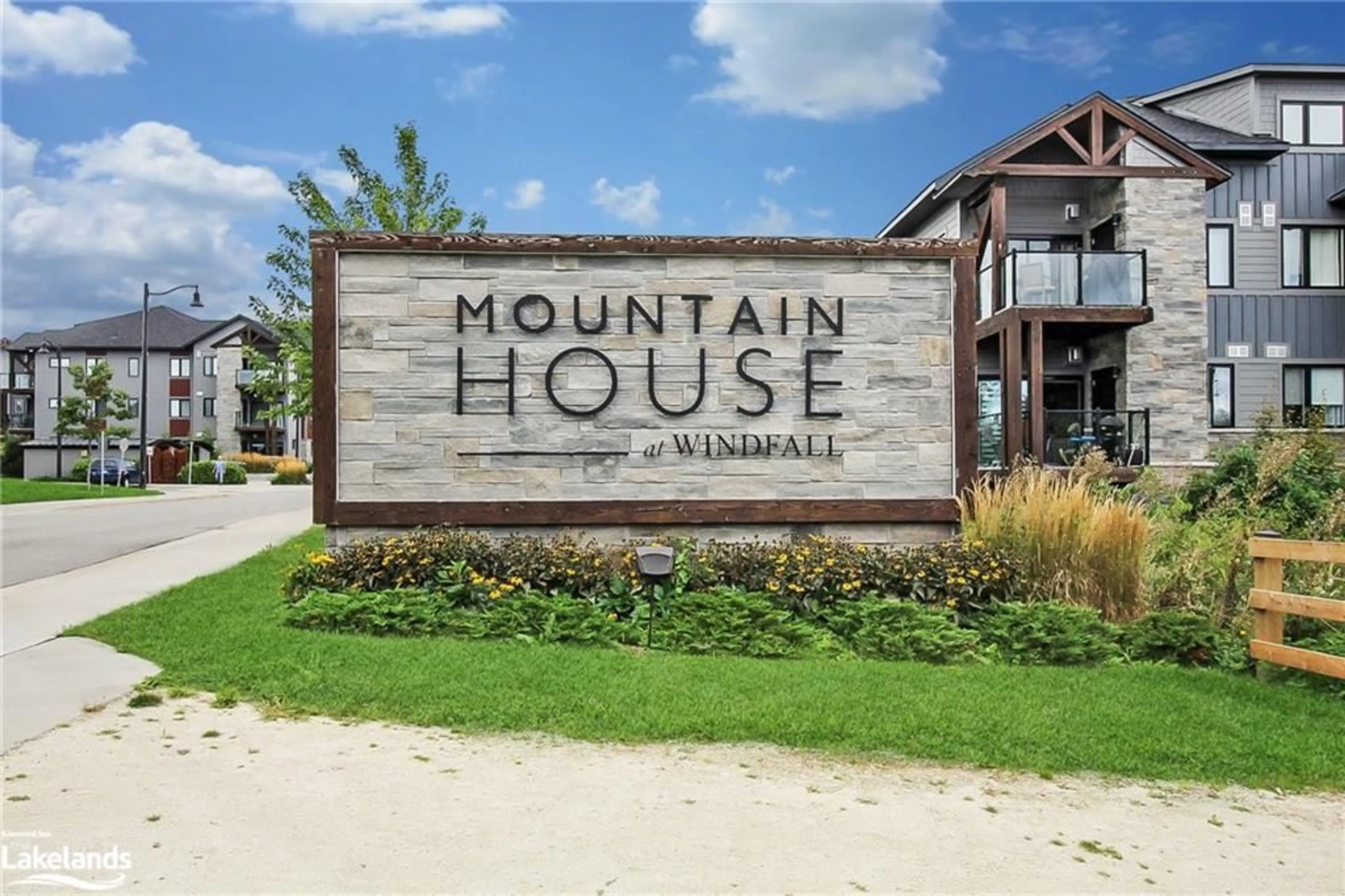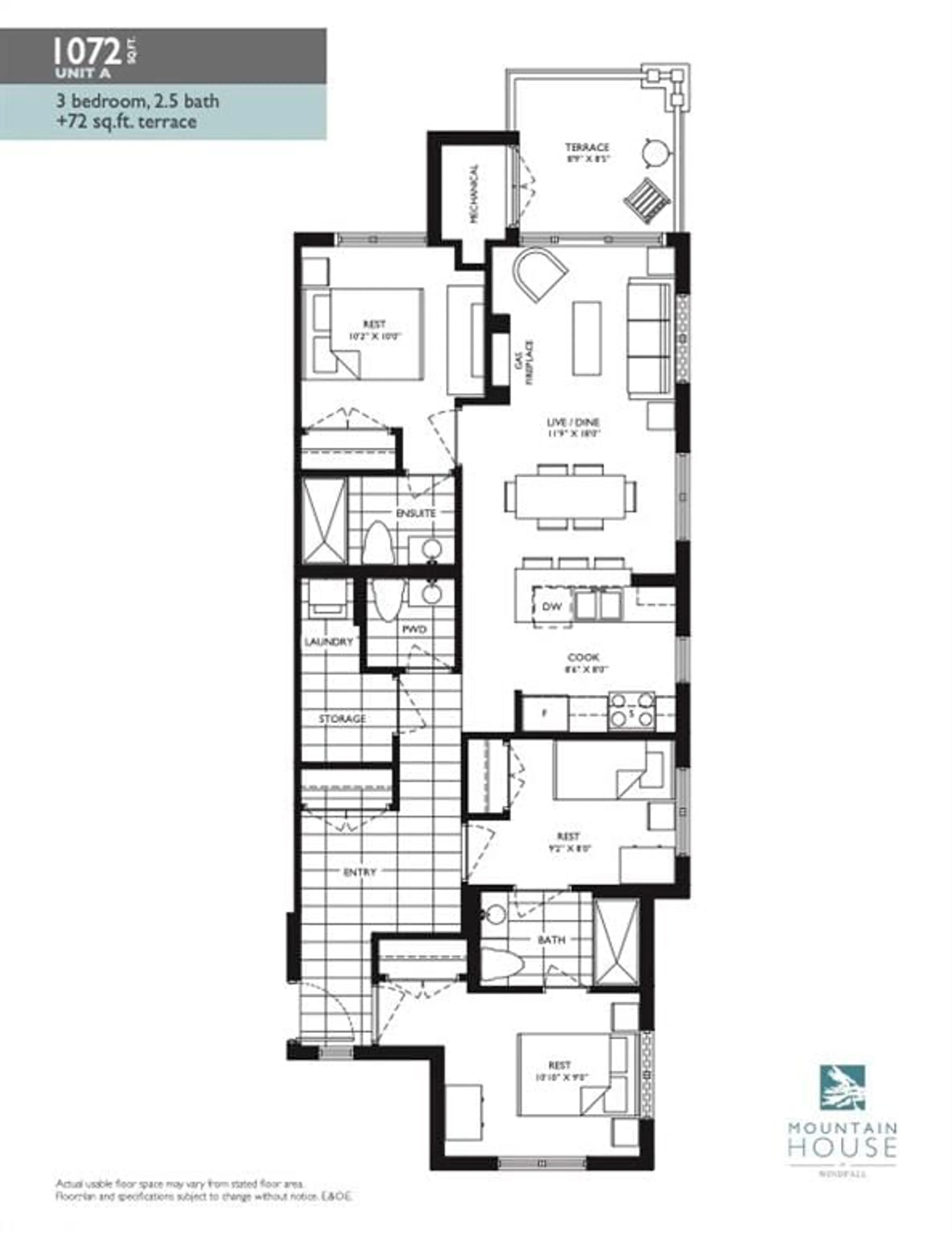12 Beausoleil Lane #107, The Blue Mountains, Ontario L9Y 2X5
Contact us about this property
Highlights
Estimated ValueThis is the price Wahi expects this property to sell for.
The calculation is powered by our Instant Home Value Estimate, which uses current market and property price trends to estimate your home’s value with a 90% accuracy rate.Not available
Price/Sqft$633/sqft
Est. Mortgage$2,916/mo
Maintenance fees$723/mo
Tax Amount (2023)$2,453/yr
Days On Market75 days
Description
Welcome to your dream Blue Mountain Retreat at Sojourn! This stunning corner-unit condo has extra large hallways and 1 wheelchair accessible bedroom and bathroom, boasting a total of 3 spacious bedrooms and 2.5 luxurious baths, offering the perfect blend of modern upgrades and rustic charm. Step inside to discover elegant laminate and tile flooring, complemented by sleek, built-in stainless steel appliances, and ambient pot lighting. Cozy up by the breathtaking floor-to-ceiling stone gas fireplace, complete with a rustic timber mantle—perfect for those chilly evenings. Enjoy a night cap or morning coffee on the terrace right off your living room. (72 sq. ft terrace). The primary suite features a private ensuite for ultimate relaxation, while the additional bedrooms enjoy ensuite privileges for added convenience. In-suite laundry makes daily living a breeze! Step outside your door to experience resort-style amenities, including the Zypher Spa, where you can soak in hot and cold pools with tranquil waterfalls. Unwind at the Aprés Ski Lodge, featuring a wood-burning fireplace, a fully equipped kitchen, and seating areas that is available to book for your private functions. Stay fit in the modern fitness studio with sauna or relax with a drink on the heated outdoor patio with lounge chairs. Nature lovers will enjoy the scenic walking/biking trails that wind through the community, leading to the charming Blue Mountain Village, just a 15-minute stroll away. With the Town of Collingwood nearby, you'll have access to fantastic shops and tasty restaurants as well as all the events that happen in the historic downtown. This condo comes with one exclusive parking space and ample guest parking. Don’t miss out on this perfect blend of comfort, luxury, and adventure, schedule your showing today!
Property Details
Interior
Features
Main Floor
Kitchen
2.44 x 2.59Living Room/Dining Room
5.49 x 3.58Bedroom Primary
3.10 x 3.05Ensuite
Bedroom
3.30 x 2.74Ensuite Privilege
Exterior
Features
Parking
Garage spaces -
Garage type -
Total parking spaces 1
Condo Details
Amenities
BBQs Permitted, Clubhouse, Elevator(s), Fitness Center, Party Room, Pool
Inclusions
Property History
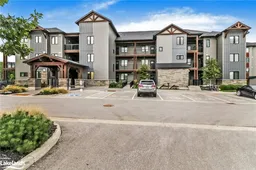 47
47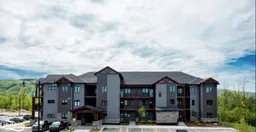 38
38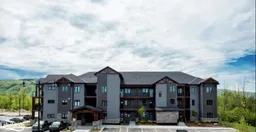 38
38
