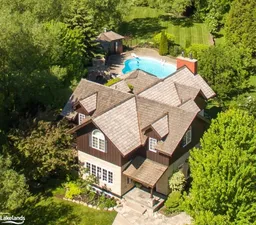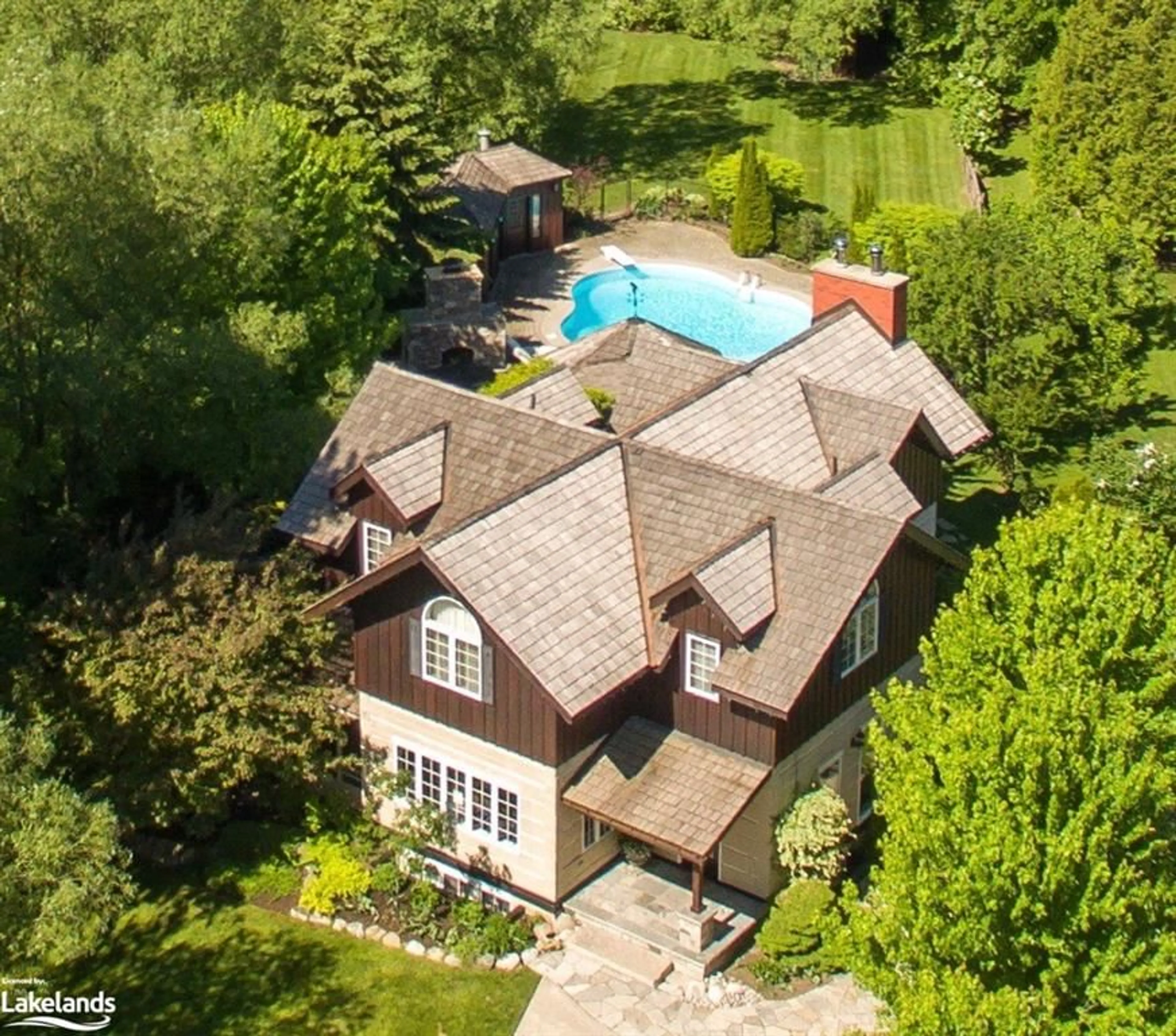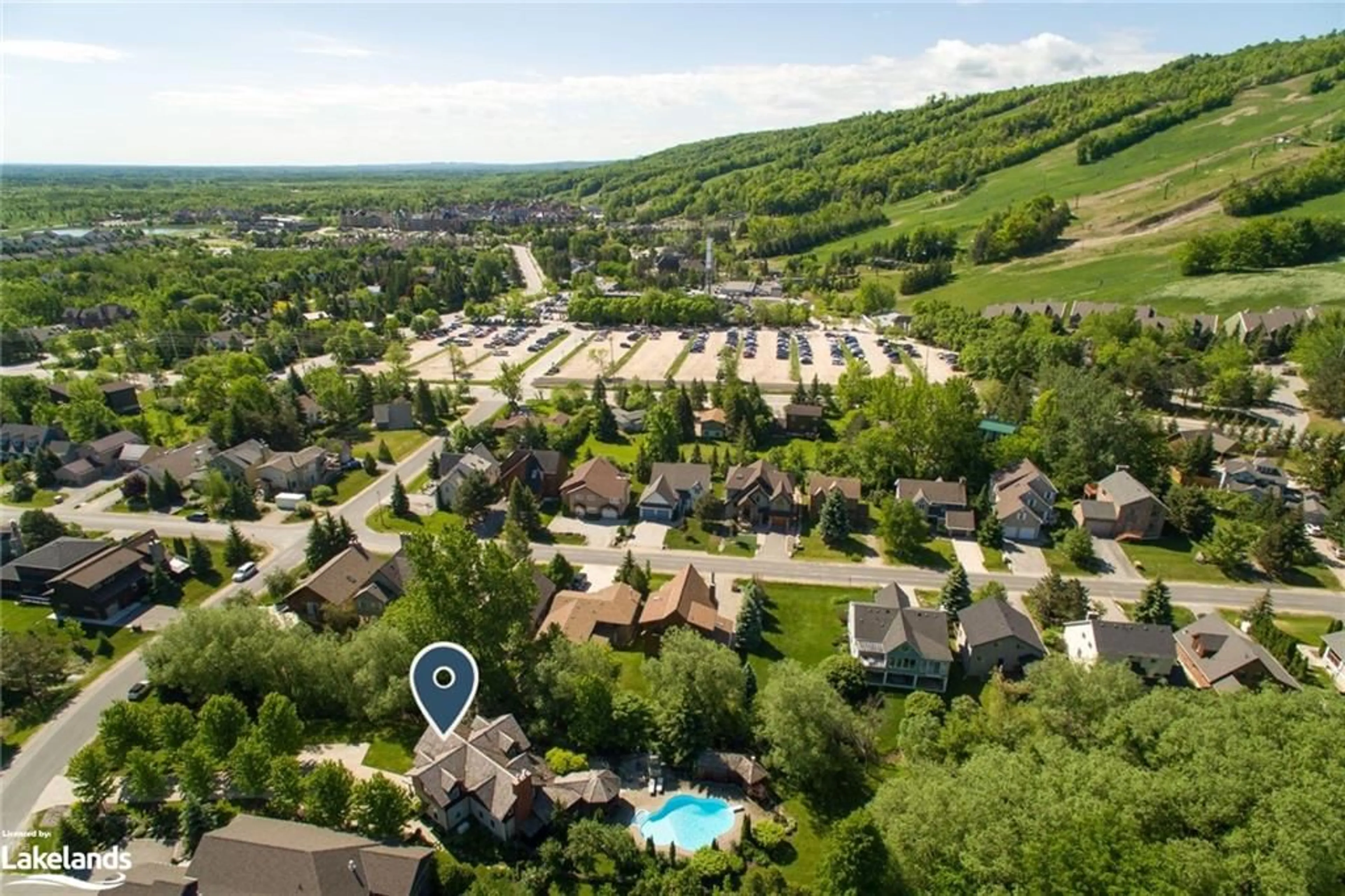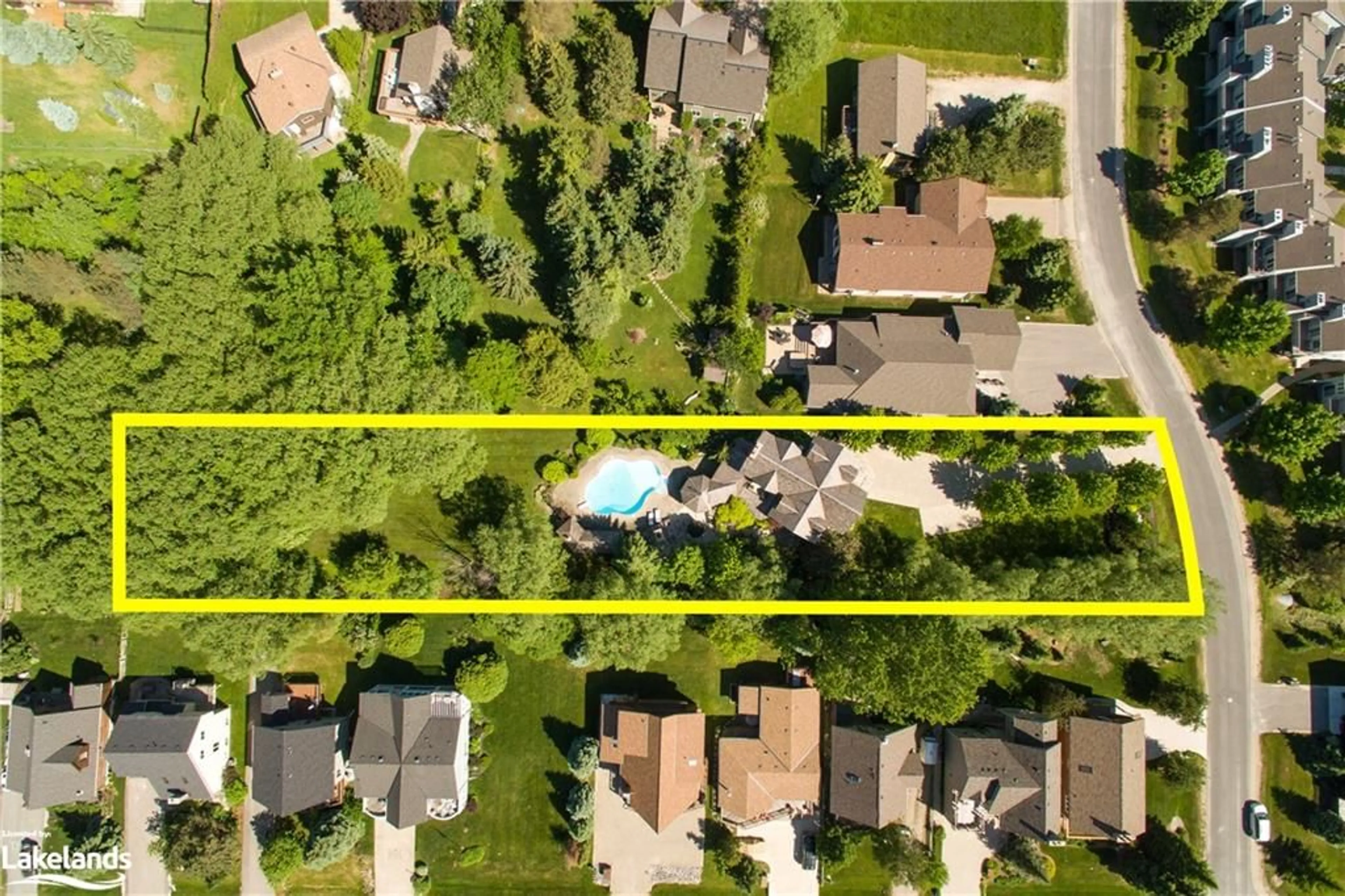118 Heritage Dr, The Blue Mountains, Ontario L9Y 0M6
Contact us about this property
Highlights
Estimated ValueThis is the price Wahi expects this property to sell for.
The calculation is powered by our Instant Home Value Estimate, which uses current market and property price trends to estimate your home’s value with a 90% accuracy rate.Not available
Price/Sqft$573/sqft
Est. Mortgage$10,092/mo
Tax Amount (2023)$8,789/yr
Days On Market72 days
Description
Discover the perfect blend of rustic charm and luxury in this beautifully designed 5-bedroom (4+1), 4.5-bathroom chalet, just a short walk from Blue Mountain Village. With traditional log-home architecture, custom designs, high ceilings, built-ins, and feature lighting throughout, this home is an all-season retreat designed for both relaxation and entertaining. Imagine hosting après-ski gatherings at the living room bar with soapstone counters and then curling up by the fieldstone gas fireplace, or enjoying summer pool parties in the private backyard oasis. The outdoor kitchen cabana, swimming pool, and outdoor fireplace make this home ideal for memorable get-togethers. For overflow guests, the charming outdoor bunkie provides the perfect additional accommodation. The kitchen, featuring quartz countertops and plenty of natural light, flows seamlessly into the dining room, large enough to accommodate a crowd around a long harvest table. The second level, with a unique floor plan, offers 4 bedrooms, including a primary suite with its own wood-burning fireplace, walk-in closet, ensuite bath (w/ handy laundry shoot), and private balcony. The fully finished basement adds even more space, with an office area, media/family room, and a fifth bedroom. Outside, enjoy the fenced freeform pool, pool house, and picturesque views of the ski hills, all set on a lush, private lot with a serene stream. Contact us today for more details and to schedule a tour of this exceptional home.
Property Details
Interior
Features
Main Floor
Bathroom
1.93 x 1.042-Piece
Bathroom
1.93 x 2.673-Piece
Other
4.42 x 3.91Family Room
4.27 x 7.80Exterior
Features
Parking
Garage spaces -
Garage type -
Total parking spaces 8
Property History
 39
39


