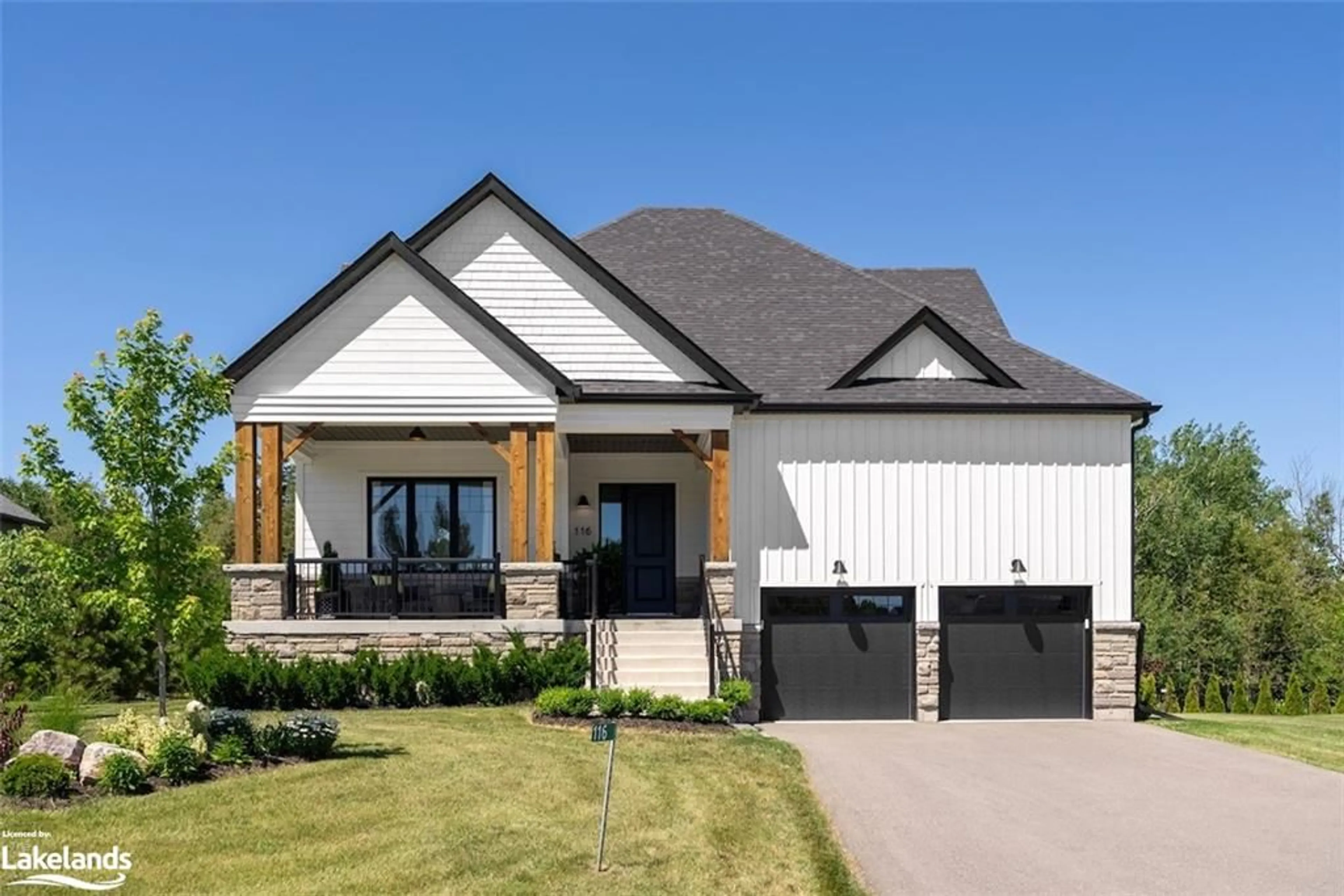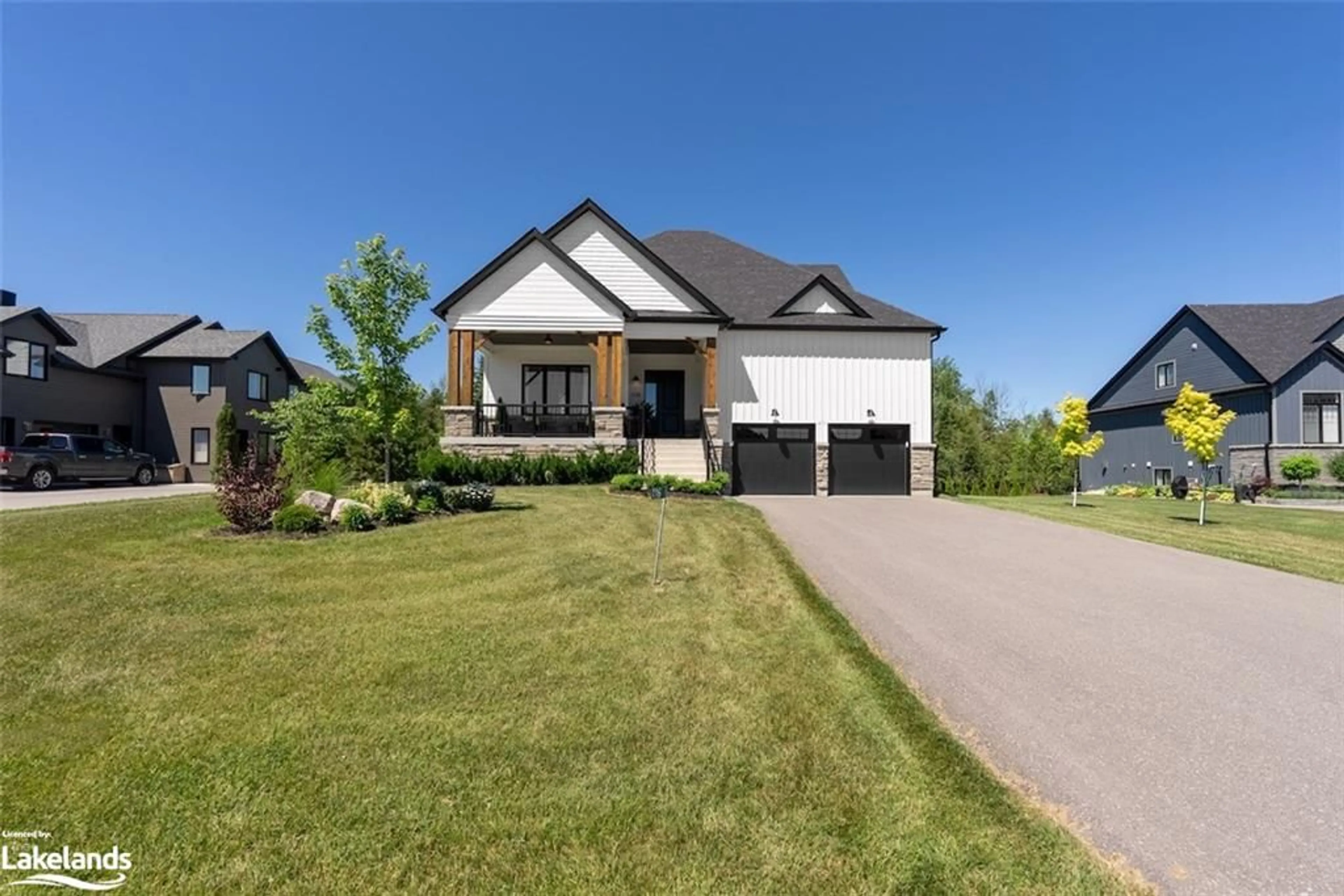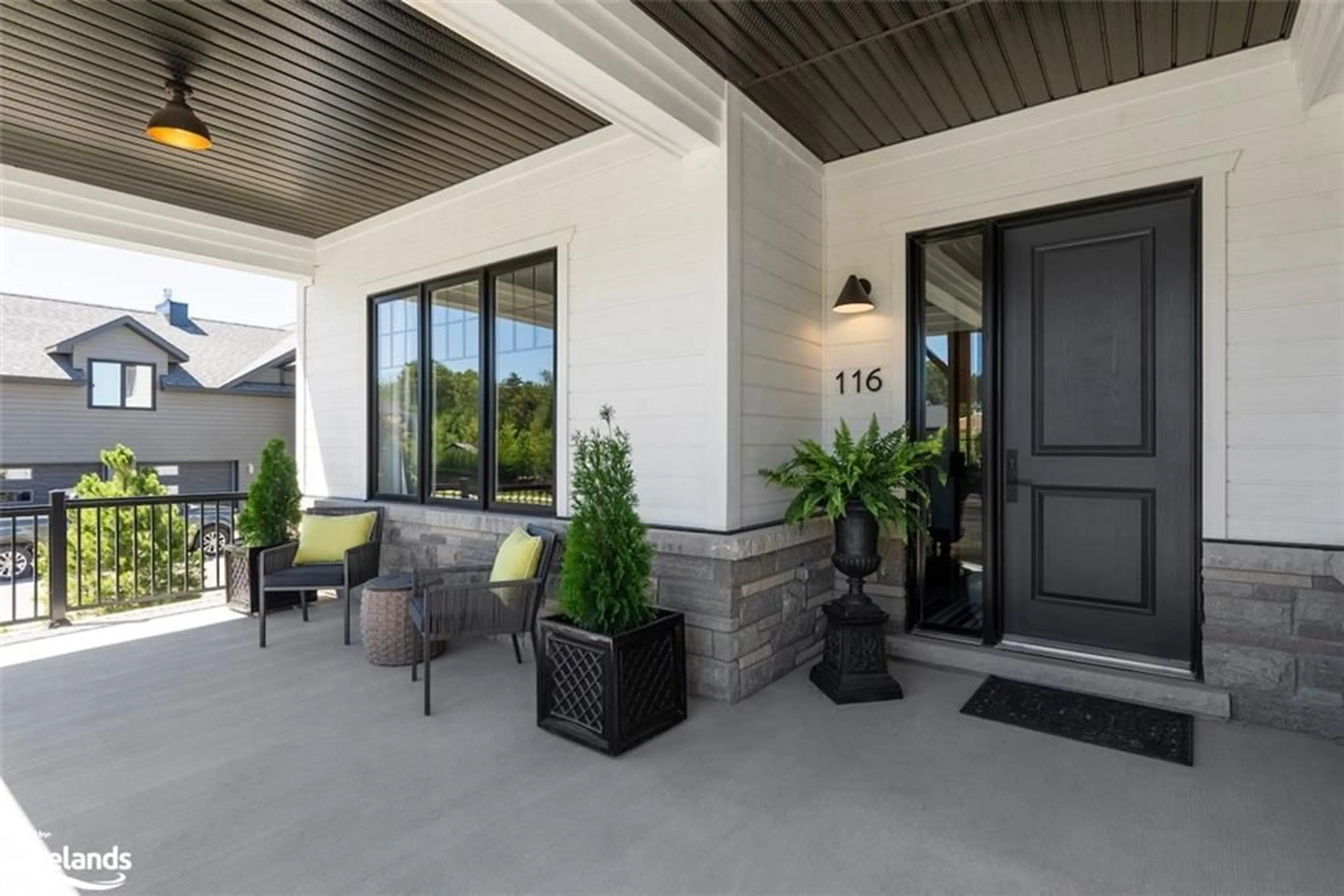116 Timber Lane, Thornbury, Ontario N0H 2P0
Contact us about this property
Highlights
Estimated ValueThis is the price Wahi expects this property to sell for.
The calculation is powered by our Instant Home Value Estimate, which uses current market and property price trends to estimate your home’s value with a 90% accuracy rate.Not available
Price/Sqft$542/sqft
Est. Mortgage$10,002/mo
Tax Amount (2023)$6,419/yr
Days On Market11 days
Description
Nestled In Thornbury, This Calibrex Duncan Loft Home With Cape Cod Wood Siding Has 2540 Sq Ft Of Above Ground Living Space With An Additional 1752 Sq Ft Of Fully Finished Space In The Walk-Out Lower Level To Enjoy. This 4 + 1 Bed, 4-Bath Masterpiece Has Space For Everyone. High-End Finishes Adorn The Designer Kitchen And Open-Concept Living & Dining Area High ceilings, With A Gas Fireplace, Leading To A Large Deck Offering Breathtaking Views.The Main Floor Hosts A Master Bedroom Retreat & 5 Pce Ensuite, A Main Floor Guest Bedroom & 4 Piece Bath, Upstairs Has 2 More Large Bedrooms And An Elegant 4 Piece Bath. The Full Finished Bright Walk-Out Lower Level With A Family Room, Games Area, Office, 5th Bedroom And Spa-Like Bathroom. The Outdoor Terrace, Complete With A Fire Pit & Water Feature,Overlooks A Large Garden Complete W/ Irrigation System Backing Onto A Conservation Area. The Farmhouse Design Exudes Charm On A Quiet Court, Creating A Serene Haven. 116 Timber Lane Is A BlendOf Luxury And Comfort.
Property Details
Interior
Features
Main Floor
Bathroom
4-Piece
Living Room
8.41 x 4.70fireplace / hardwood floor / open concept
Dining Room
8.41 x 4.70hardwood floor / open concept / walkout to balcony/deck
Bedroom Primary
4.75 x 4.22Hardwood Floor
Exterior
Features
Parking
Garage spaces 2
Garage type -
Other parking spaces 4
Total parking spaces 6
Property History
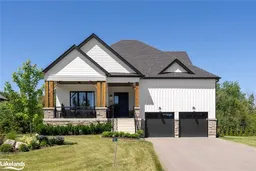 46
46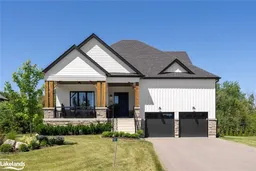 46
46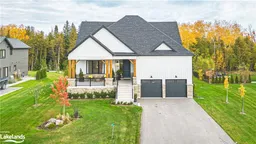 39
39
