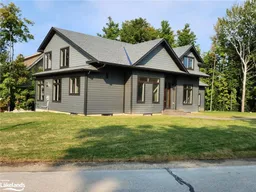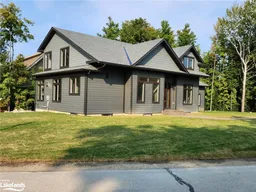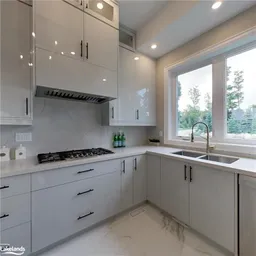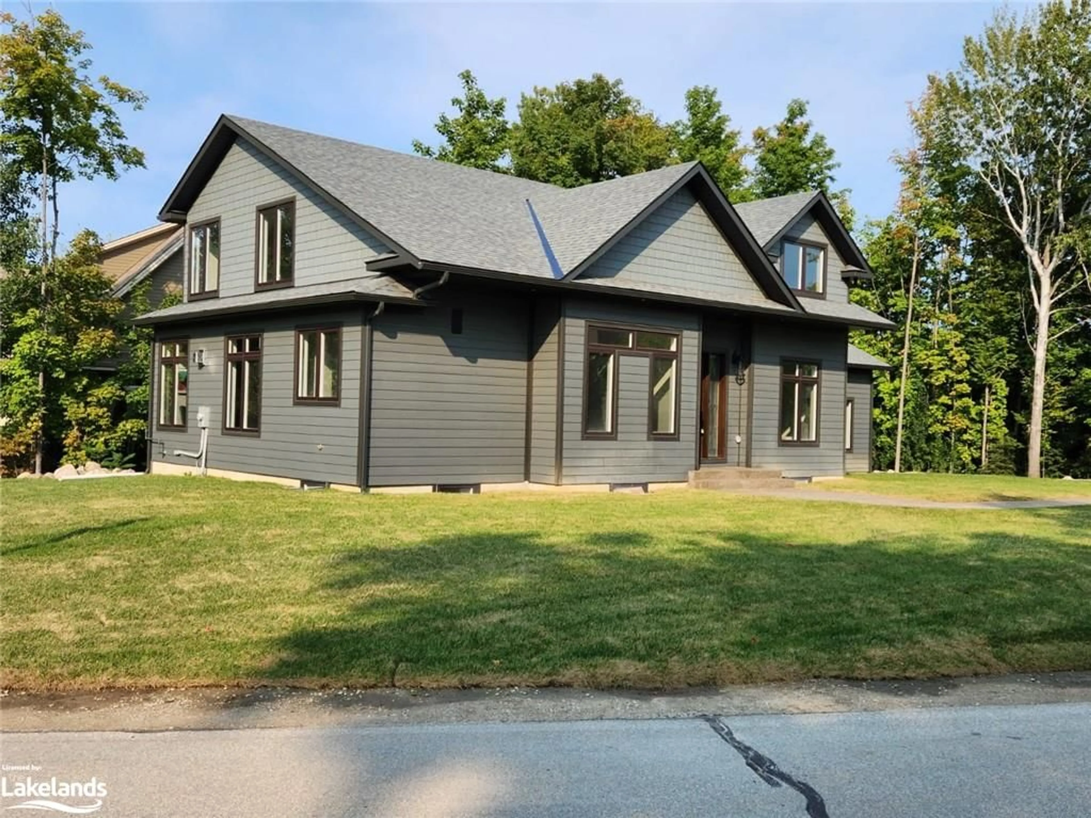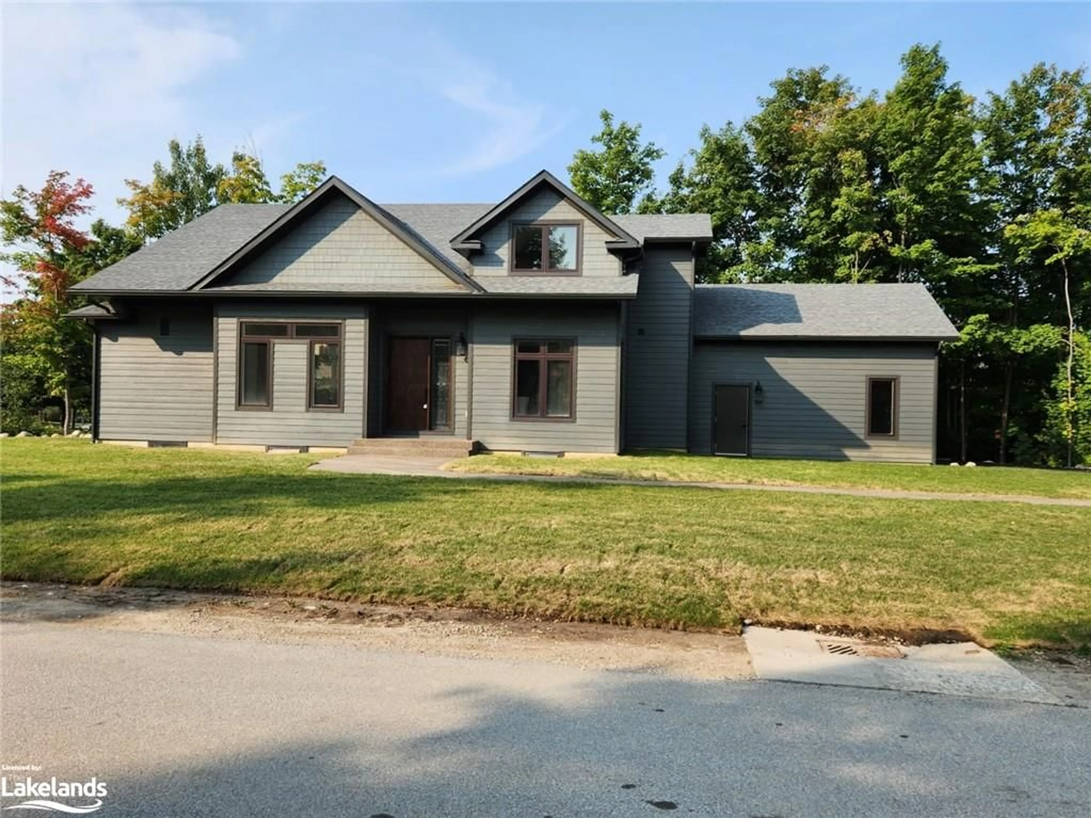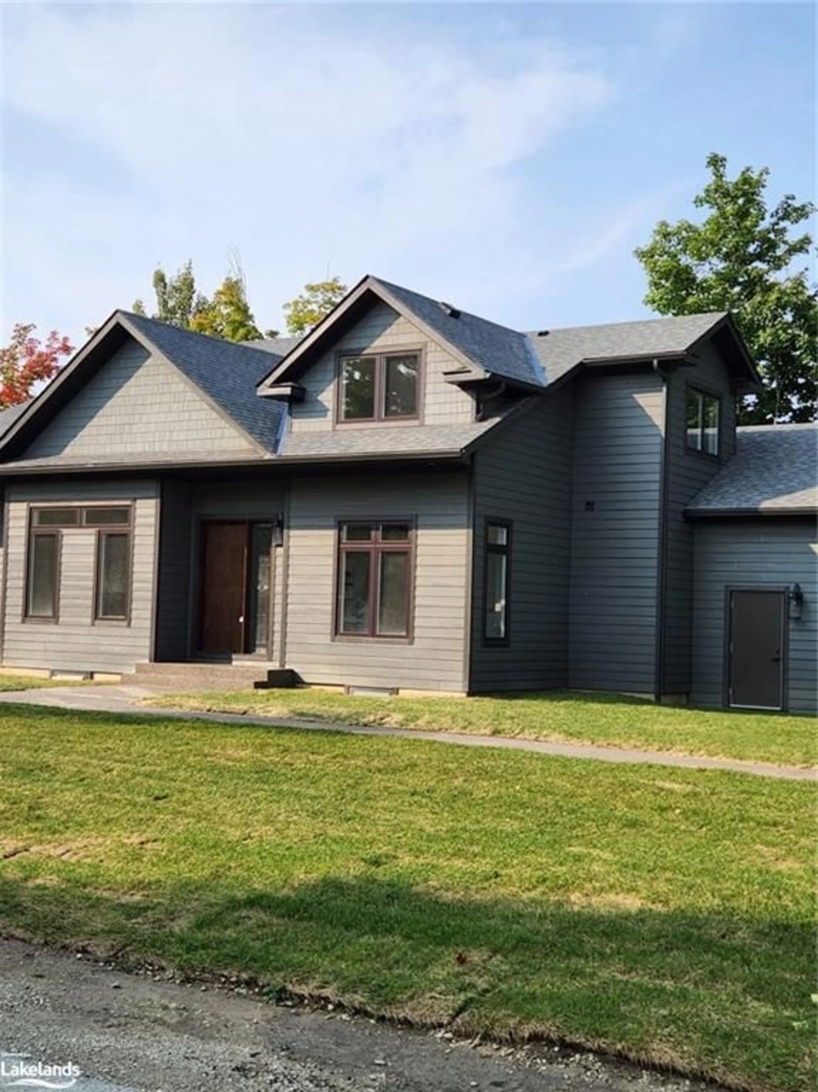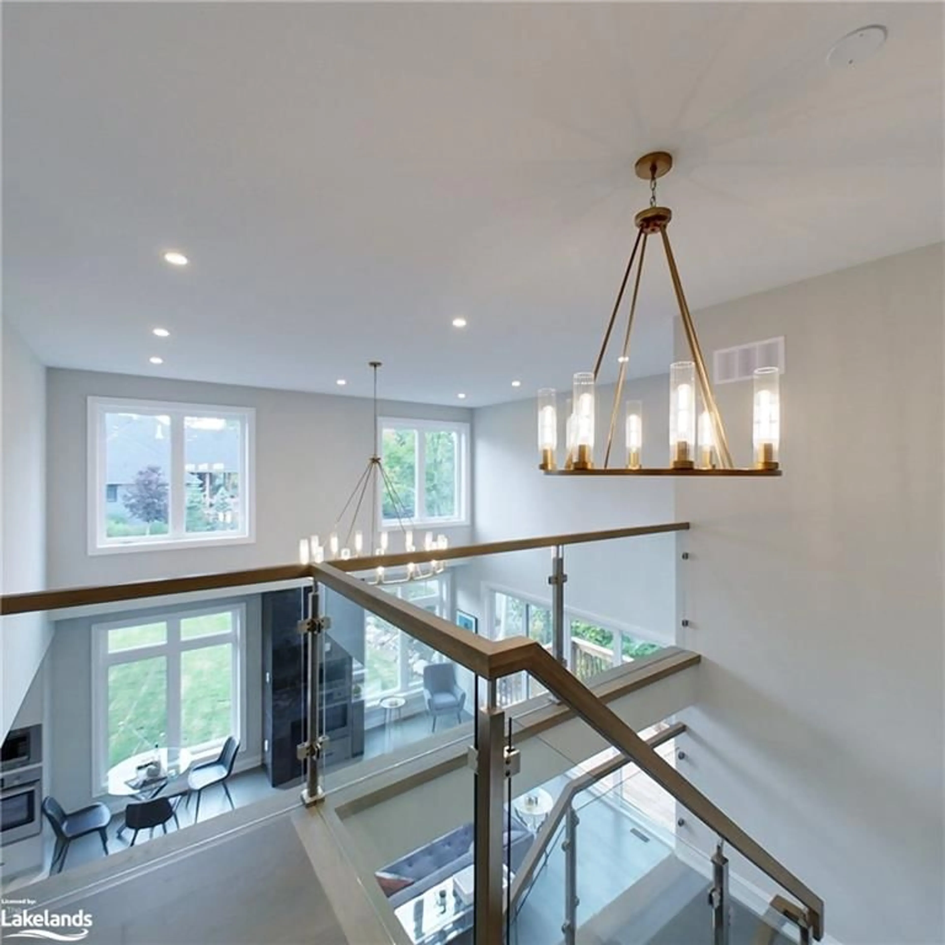115 Rankin's Cres, Thornbury, Ontario N0H 2P0
Contact us about this property
Highlights
Estimated ValueThis is the price Wahi expects this property to sell for.
The calculation is powered by our Instant Home Value Estimate, which uses current market and property price trends to estimate your home’s value with a 90% accuracy rate.Not available
Price/Sqft$454/sqft
Est. Mortgage$7,709/mo
Tax Amount (2023)$6,004/yr
Days On Market245 days
Description
Almost new home nestled in Lora Bay features Italian marble entrance, spacious open concept living area with gas fireplace and the kitchen with white acrylic cabinetry and built in appliances. Master bedroom features access to a balcony and spectacular ensuite with glass shower and oval tub. Main floor includes a puppy bath and a second bedroom and bathroom. Walk up the modern mono staircase to 2 additional bedrooms and bathroom Fully finished basement with fireplace. Outdoor living area is ready for you to expand into an oasis. Walking distance to Georgian Trail, the club house for golf and dining. Perfect home for a couple or a family.
Property Details
Interior
Features
Main Floor
Great Room
6.05 x 5.79balcony/deck / fireplace / sliding doors
Bedroom
2.74 x 3.43Bedroom Primary
4.06 x 5.64balcony/deck / walk-in closet
Bathroom
3.10 x 3.405+ piece / ensuite
Exterior
Features
Parking
Garage spaces 2
Garage type -
Other parking spaces 2
Total parking spaces 4
Property History
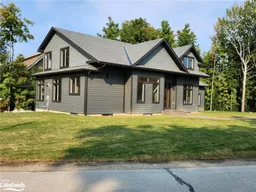 31
31