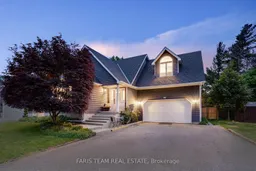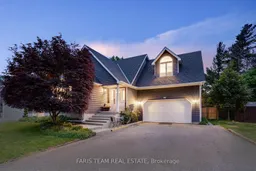113 Liisa's Lane, Blue Mountains, Ontario L9Y 0M3
Contact us about this property
Highlights
Estimated ValueThis is the price Wahi expects this property to sell for.
The calculation is powered by our Instant Home Value Estimate, which uses current market and property price trends to estimate your home’s value with a 90% accuracy rate.Not available
Price/Sqft-
Est. Mortgage$6,012/mo
Tax Amount (2023)$2,138/yr
Days On Market1 year
Description
Top 5 Reasons You Will Love This Home: 1) Executive 1.5-storey home with over 3,100 square feet of finished living space, perfect for a growing family 2) Functional and flowing layout throughout, perfect for everyday living and seamless entertaining 3) Spacious primary bedroom featuring dual walk-in closets and a 5-piece ensuite with radiant in-floor heating and breathtaking views of Blue Mountain and the surrounding area 4) Several updates throughout including a freshly painted exterior (2023), all new appliances and updated flooring in the kitchen (2022), a reshingled roof (2020), and more 5) Situated on a tranquil cul-de-sac, conveniently located within walking distance to Blue Mountain Village, offering an abundance of local 4-season amenities including local cuisine and boutiques. 3,169 fin.sq.ft. Age 30. Visit our website for more detailed information.
Property Details
Interior
Features
Main Floor
Kitchen
6.20 x 3.84Tile Floor
Dining
5.28 x 3.66Open Concept
Living
5.21 x 4.11Fireplace / Vaulted Ceiling
Sitting
4.34 x 4.22Exterior
Features
Parking
Garage spaces -
Garage type -
Total parking spaces 8
Property History
 39
39 39
39