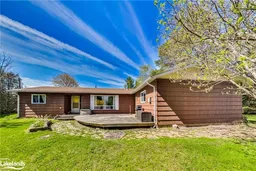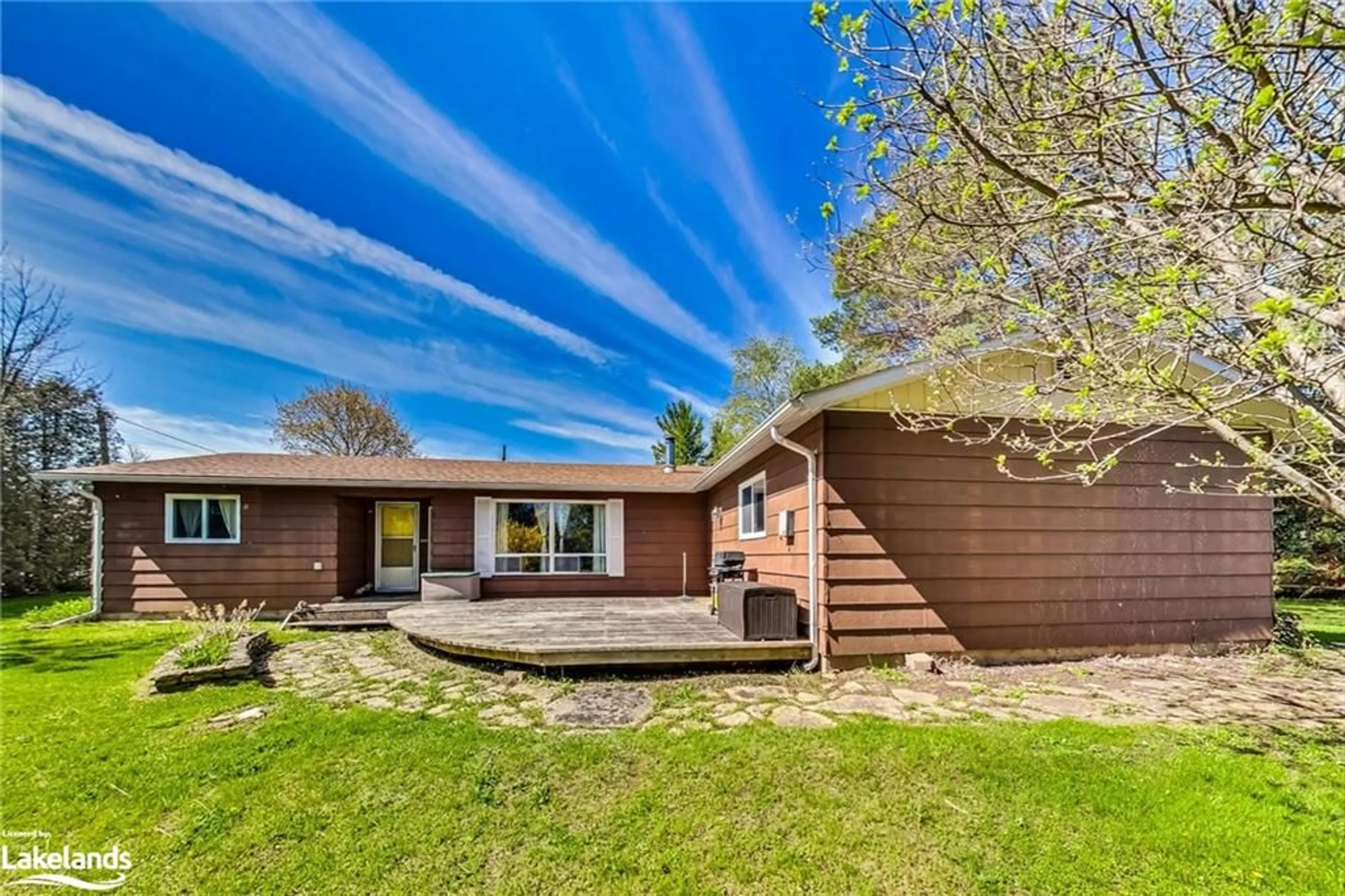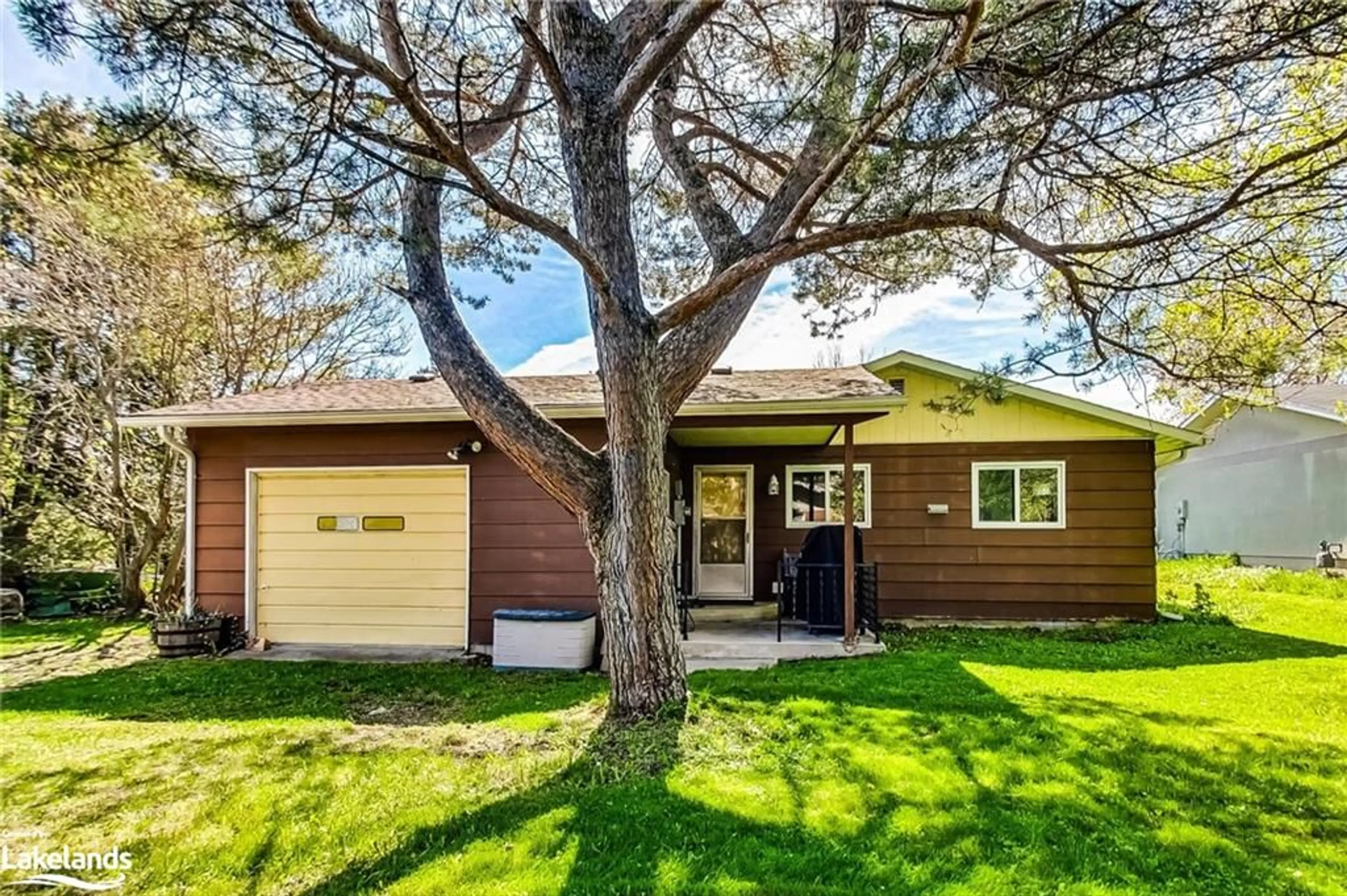113 Bay St, Thornbury, Ontario N0H 2P0
Contact us about this property
Highlights
Estimated ValueThis is the price Wahi expects this property to sell for.
The calculation is powered by our Instant Home Value Estimate, which uses current market and property price trends to estimate your home’s value with a 90% accuracy rate.$739,000*
Price/Sqft$683/sqft
Days On Market80 days
Est. Mortgage$3,775/mth
Tax Amount (2023)$2,232/yr
Description
Welcome to 113 Bay Street West! Step into the warmth and charm of this detached bungalow nestled in the heart of Thornbury. Mature trees and lots of greenery provide plenty of privacy on the property. The home features an incredibly warm living space with large windows and a wood burning stove/fireplace, 3 good sized bedrooms, a large laundry/mud room with laundry sink, wooden deck, lots of storage, an attached garage, plenty of room for parking, and is located on a spacious lot on a quiet dead-end street offering both privacy and tranquility. Enjoy the convenience of town amenities steps away, while benefiting from the proximity to the waterfront, beach, and Georgian Trail. For winter enthusiasts, the home is only minutes away from the ski hills, offering outdoor adventures year-round. Whether a full-time residence or seasonal getaway, this property, surrounded by luxury homes, presents the perfect canvas for your dreams. Embrace Thornbury living in the best location with this wonderful home.
Property Details
Interior
Features
Main Floor
Foyer
1.73 x 1.88Bedroom Primary
3.91 x 3.51Carpet
Kitchen
3.40 x 4.67Tile Floors
Dining Room
3.40 x 4.67Tile Floors
Exterior
Features
Parking
Garage spaces 1
Garage type -
Other parking spaces 4
Total parking spaces 5
Property History
 40
40

