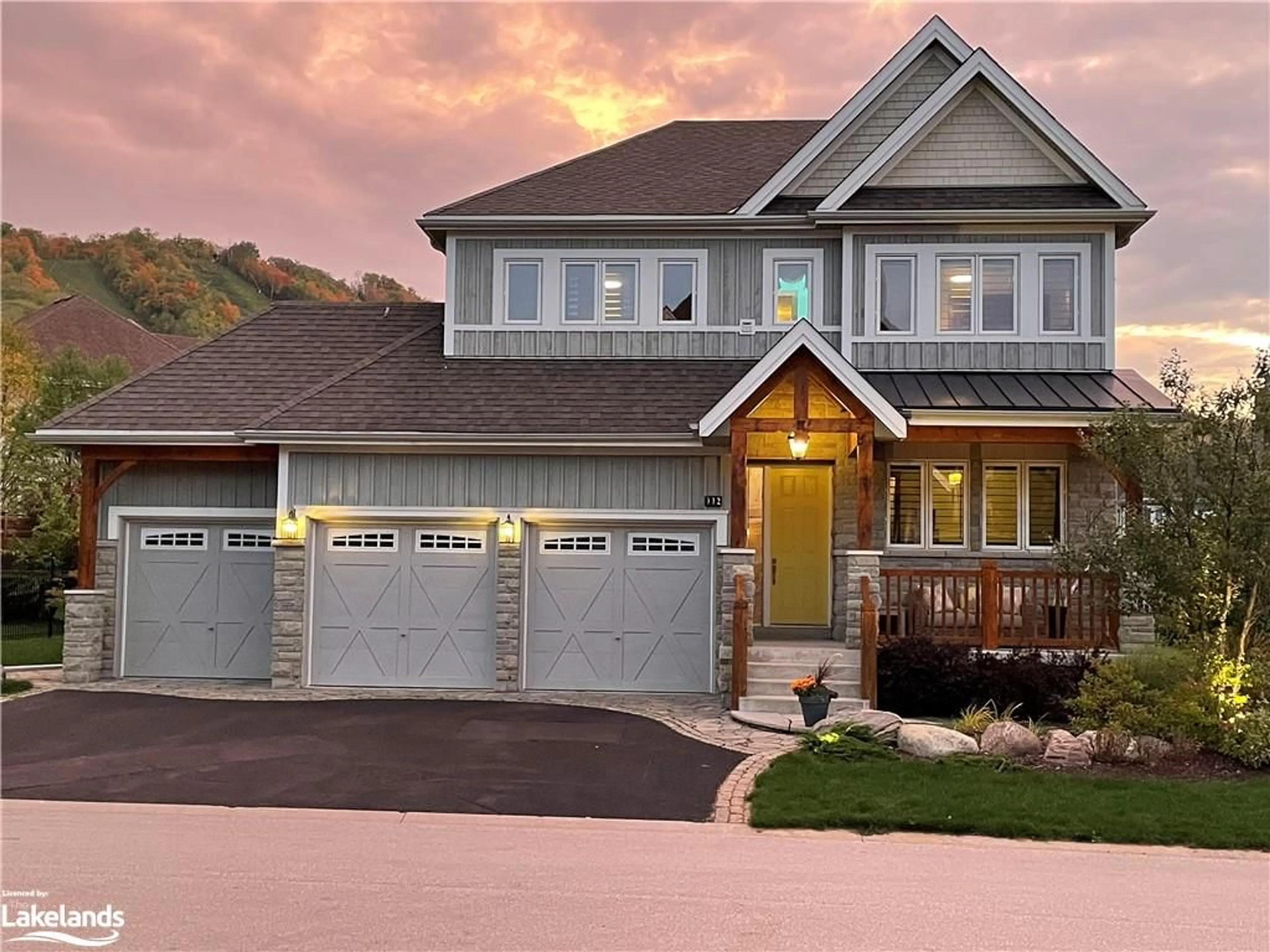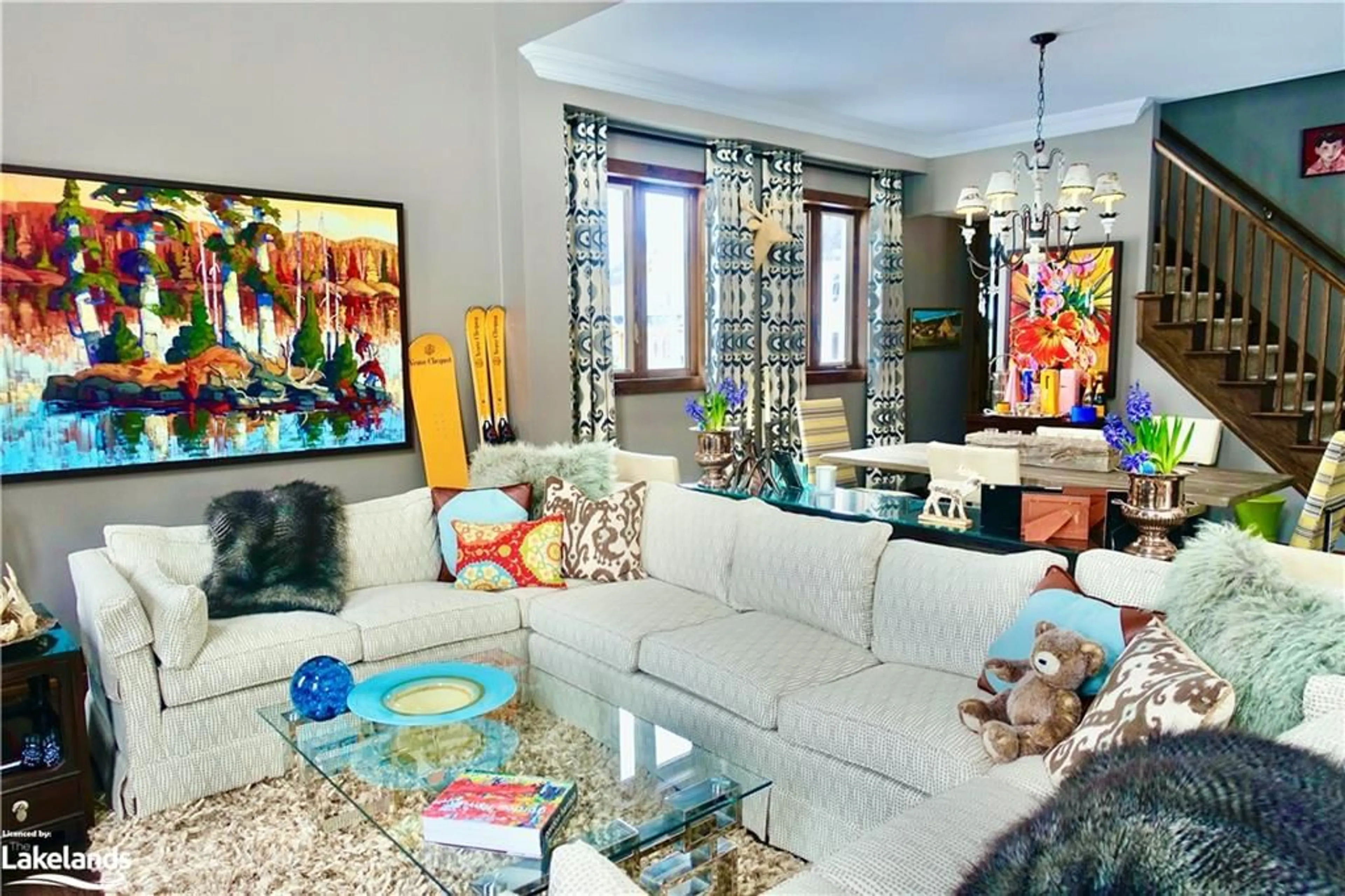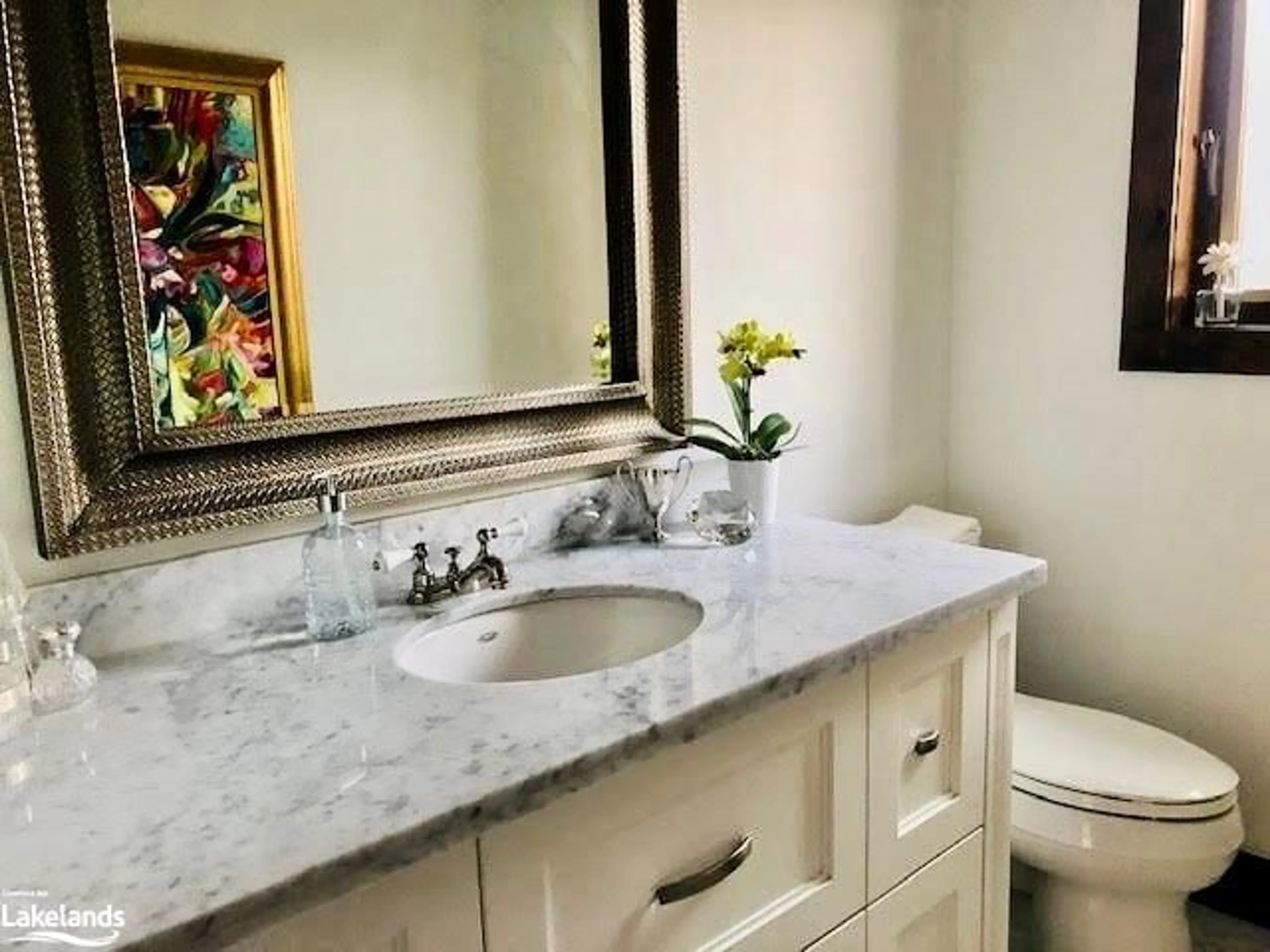112 Venture Blvd, The Blue Mountains, Ontario L9Y 0B6
Contact us about this property
Highlights
Estimated ValueThis is the price Wahi expects this property to sell for.
The calculation is powered by our Instant Home Value Estimate, which uses current market and property price trends to estimate your home’s value with a 90% accuracy rate.Not available
Price/Sqft$644/sqft
Est. Mortgage$10,286/mo
Maintenance fees$194/mo
Tax Amount (2024)$7,862/yr
Days On Market45 days
Description
Discover the epitome of mountain living in this stunning five bedroom Freehold chalet, nestled in a private mountainside community. As one of the last exquisite chalets built in the Orchard, this home showcases breathtaking architecture and luxurious amenities throughout.Step inside to find soaring 10-foot ceilings that create an airy atmosphere, complemented by a magnificent Muskoka granite fireplace that reaches from floor to ceiling perfect for cozy evenings. The spacious layout features a main floor den, a great room filled with natural light, and a custom Perola kitchen that seamlessly opens to the dining and sitting areas, complete with a convenient walk-in pantry. A three-car garage offers ample parking and storage.Indulge in relaxation with a large wet cedar sauna in the lower level and a hot tub conveniently located off the master bedroom ensuite. All bathrooms have heated floors, custom vanities, upgraded fixtures, and windows that open for fresh air. This home is equipped with a generator and central vacuum system, ensuring comfort and convenience year-round.The extensive professional landscaping enhances the outdoor experience, featuring a serene waterfall and a lazy river that invites you to unwind in a very private environment. Enjoy the warm afternoon sun, the breathtaking sunsets because of the southwest exposure. Natural boulders are throughout the property. Additional highlights include heated marble bathroom floors and a finished lower level featuring high ceilings and safe 'n' sound insulation a cozy space for the kids complete with a gas fireplace.This chalet is not just a home; it's a private sanctuary where luxury and nature harmoniously come together. Do not miss your chance to own this mountain retreat!
Property Details
Interior
Features
Main Floor
Den
3.45 x 2.74balcony/deck / california shutters
Dining Room
3.66 x 3.96Kitchen
5.64 x 4.27crown moulding / double vanity
Great Room
4.27 x 4.88bay window / fireplace / vaulted ceiling(s)
Exterior
Features
Parking
Garage spaces 3
Garage type -
Other parking spaces 3
Total parking spaces 6
Property History
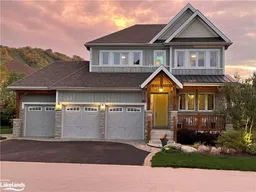 49
49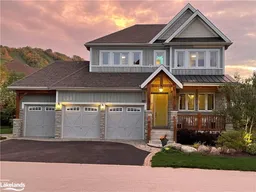 49
49
