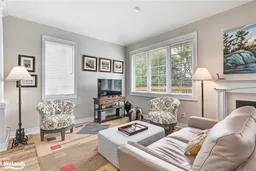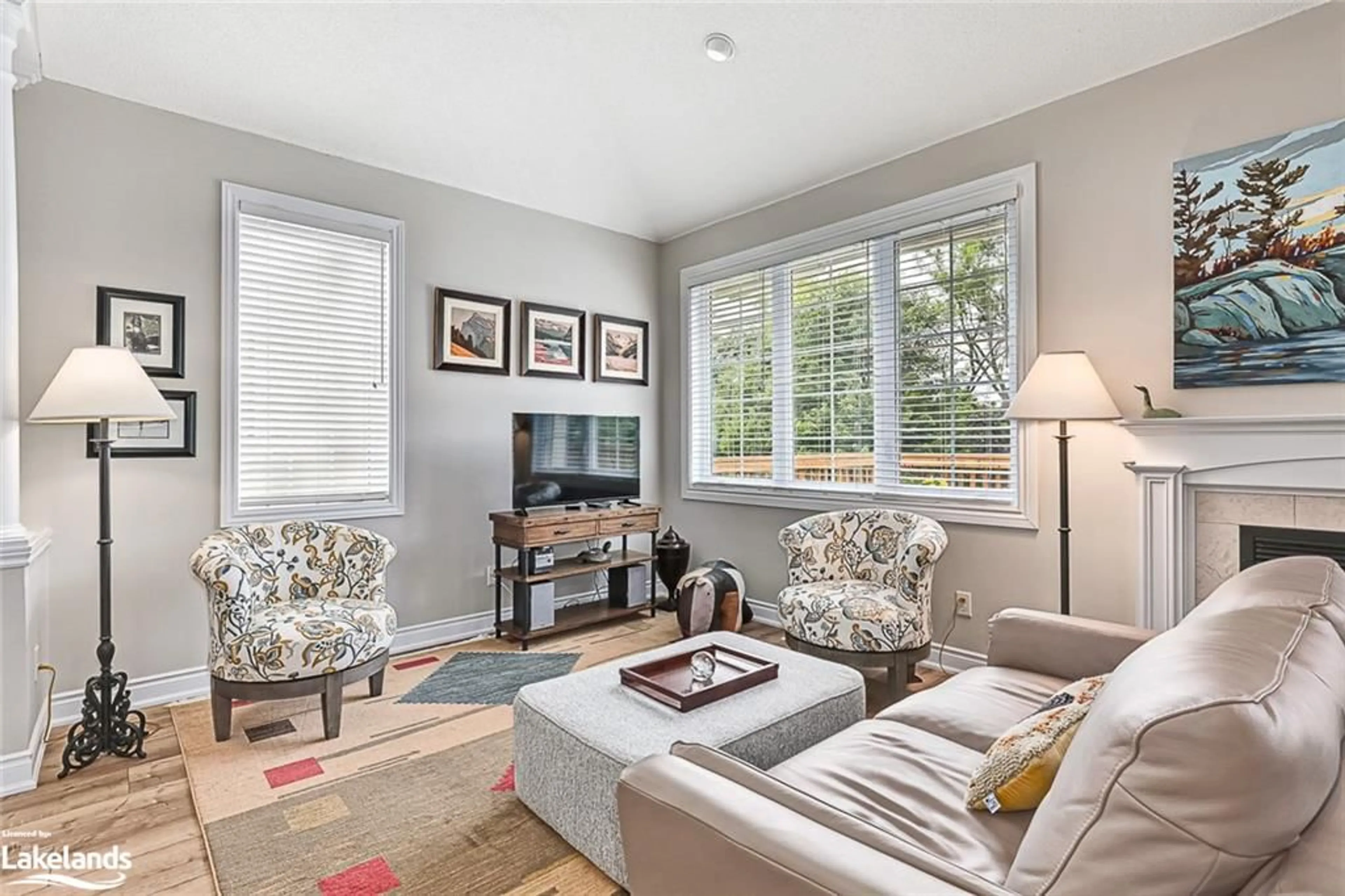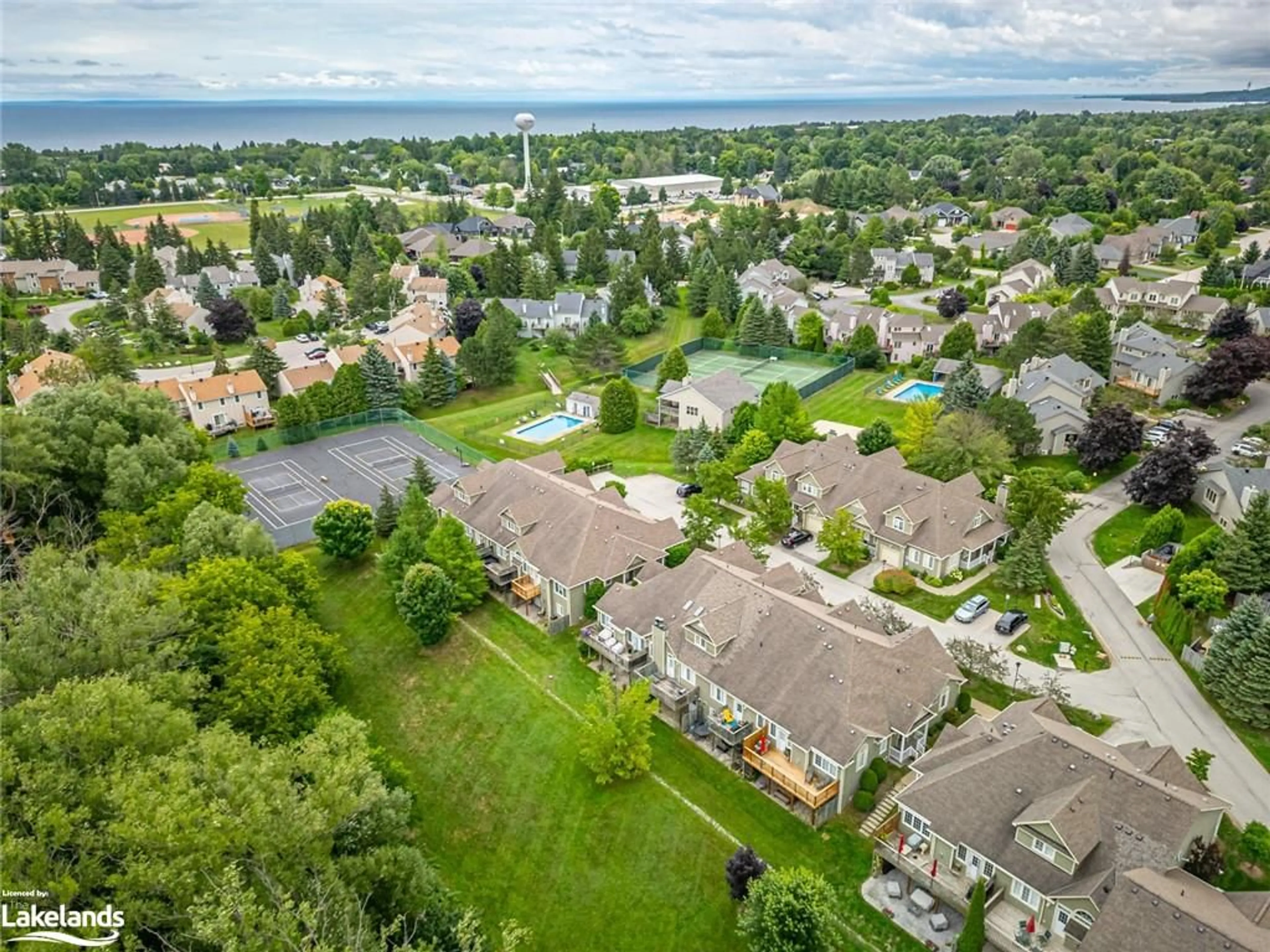110 Napier St #9, Thornbury, Ontario N0H 2P0
Contact us about this property
Highlights
Estimated ValueThis is the price Wahi expects this property to sell for.
The calculation is powered by our Instant Home Value Estimate, which uses current market and property price trends to estimate your home’s value with a 90% accuracy rate.$840,000*
Price/Sqft$361/sqft
Days On Market1 day
Est. Mortgage$3,758/mth
Maintenance fees$496/mth
Tax Amount (2024)$2,545/yr
Description
This sought-after bungalow end-unit townhome in The Woods at Applejack, Thornbury is ideal for those looking to downsize or find the perfect spot for weekend and holiday getaways. Featuring 3 bedrooms and 3 baths, this unit provides ample space with a beautifully contemporary renovated main living area and kitchen. Updates include modern flooring, a large sit-up island, open-concept shelving, and a neutral colour palette throughout. The living/dining area, complete with a gas fireplace, offers stunning views of the forested greenspace in the back. The extra-wide deck, which has been completely redone, provides a serene and private space for outdoor entertaining or relaxing with your favourite book. An electric awning adds shade, enhancing the comfort of this outdoor area. The spacious main floor primary bedroom includes custom cabinetry, an ensuite bath, and a walk-in closet. The finished lower level boasts a fireplace, an additional bedroom, a lounge area, a walkout to a covered private patio, and another full bath. The unit also features a single attached garage. Residents can enjoy the amenities of the community, including Two Pools, Tennis-Pickleball Courts, and a Recreation Centre. A leisurely stroll to the centre of Thornbury's vibrant downtown scene. Additionally, enjoy the picturesque harbour, pier, beach and trails - perfect for those who appreciate the beauty of nature and the allure to a waterfront community.
Upcoming Open House
Property Details
Interior
Features
Main Floor
Bedroom Primary
4.22 x 7.57Kitchen
4.72 x 3.63Breakfast Room
2.97 x 3.05Living Room
2.97 x 3.61Exterior
Features
Parking
Garage spaces 1
Garage type -
Other parking spaces 1
Total parking spaces 2
Property History
 17
17


