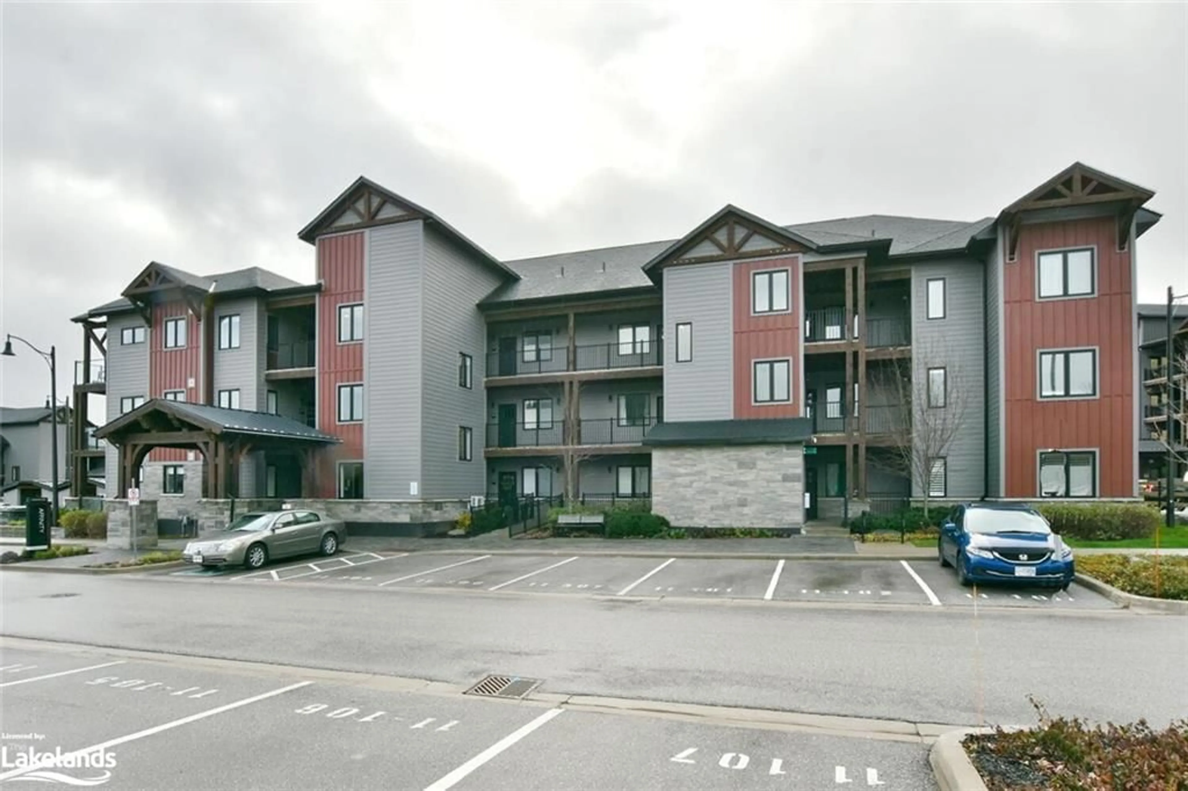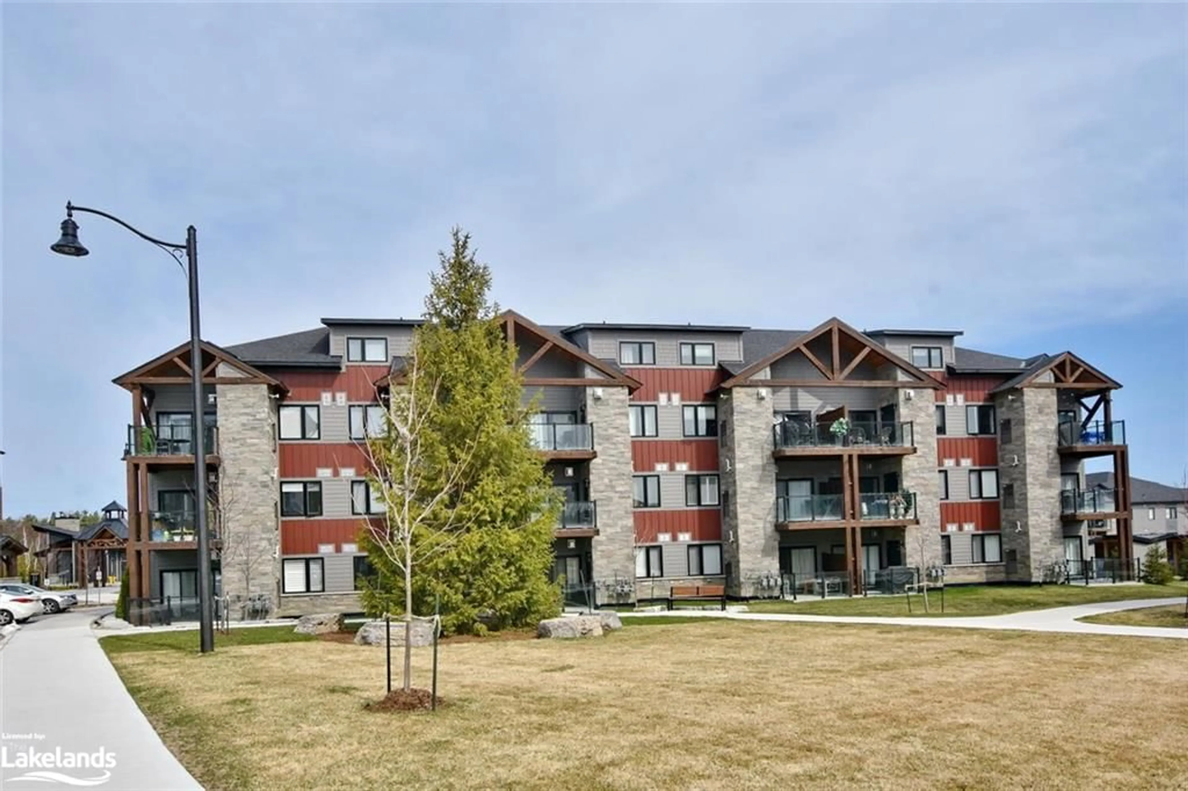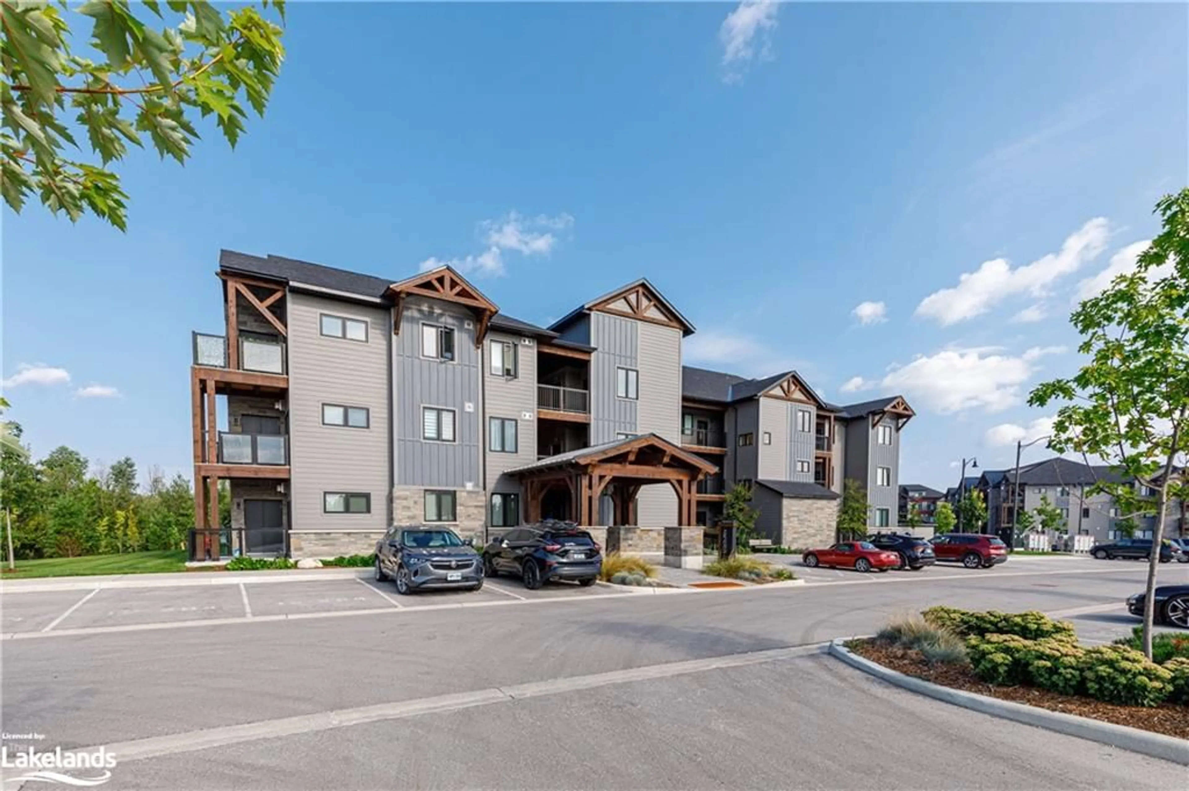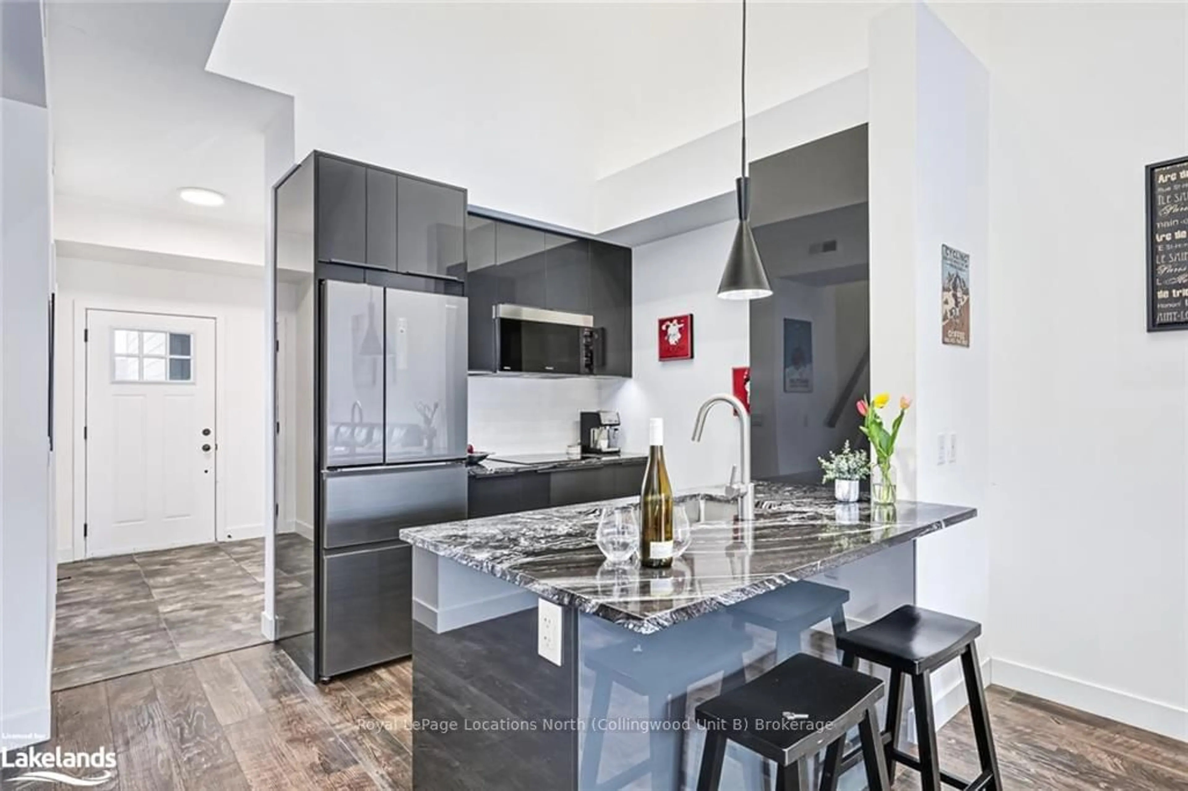11 Beckwith Lane #207, The Blue Mountains, Ontario L9Y 0C7
Contact us about this property
Highlights
Estimated ValueThis is the price Wahi expects this property to sell for.
The calculation is powered by our Instant Home Value Estimate, which uses current market and property price trends to estimate your home’s value with a 90% accuracy rate.Not available
Price/Sqft$558/sqft
Est. Mortgage$2,572/mo
Maintenance fees$723/mo
Tax Amount (2023)$2,545/yr
Days On Market3 days
Description
Welcome to Mountain House!! 4 season living at it's best! This end unit bungalow style floor plan has it all. 3 Beds, 2.5 baths with big bright windows and high ceilings, views of the hill! Bonus complete private covered balcony!! This all main floor living suite has an open concept layout with stunning stone fireplace. Ideal space for entertaining! From the living room step into the terrace to BBQ and enjoy the green space below. Convenient in-suite laundry and equipment storage room. The designer kitchen is complete with high end appliances. Located close to Blue Mountains Village, skiing, golfing, Scandinave Spa, shopping and walking trails to be enjoyed all year-round. One of the best features of Mountain House is the fabulous Zephyr Springs oasis spa area, which includes a year round heated outdoor pool, seasonal cold pool, sauna, exercise room and Apres Lodge with indoor/outdoor fireplace as included amenities. Enjoy the 4 season lifestyle to it's fullest at Mountain House and make the most of this scenic environment, outdoor adventures around every corner!! Book a tour now! Minutes to downtown Collingwood and Blue Mountain Resort, you cannot go wrong with this location, it's a great opportunity for investment or personal use, get in before the ski season begins!! Your escape from the city retreat awaits!
Property Details
Interior
Features
Main Floor
Kitchen
11.09 x 10Carpet Free
Bedroom Primary
9.11 x 9.093-piece / carpet free / ensuite
Bedroom
9.04 x 8carpet free / ensuite privilege
Bedroom
9 x 10.08carpet free / ensuite privilege
Exterior
Features
Parking
Garage spaces -
Garage type -
Total parking spaces 1
Condo Details
Amenities
BBQs Permitted, Clubhouse, Fitness Center, Party Room, Pool, Parking
Inclusions
Property History
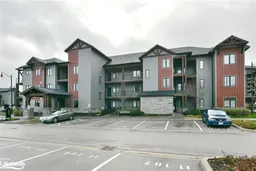 50
50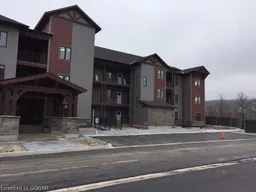 19
19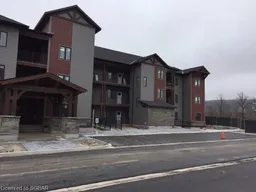 4
4
