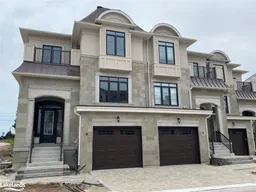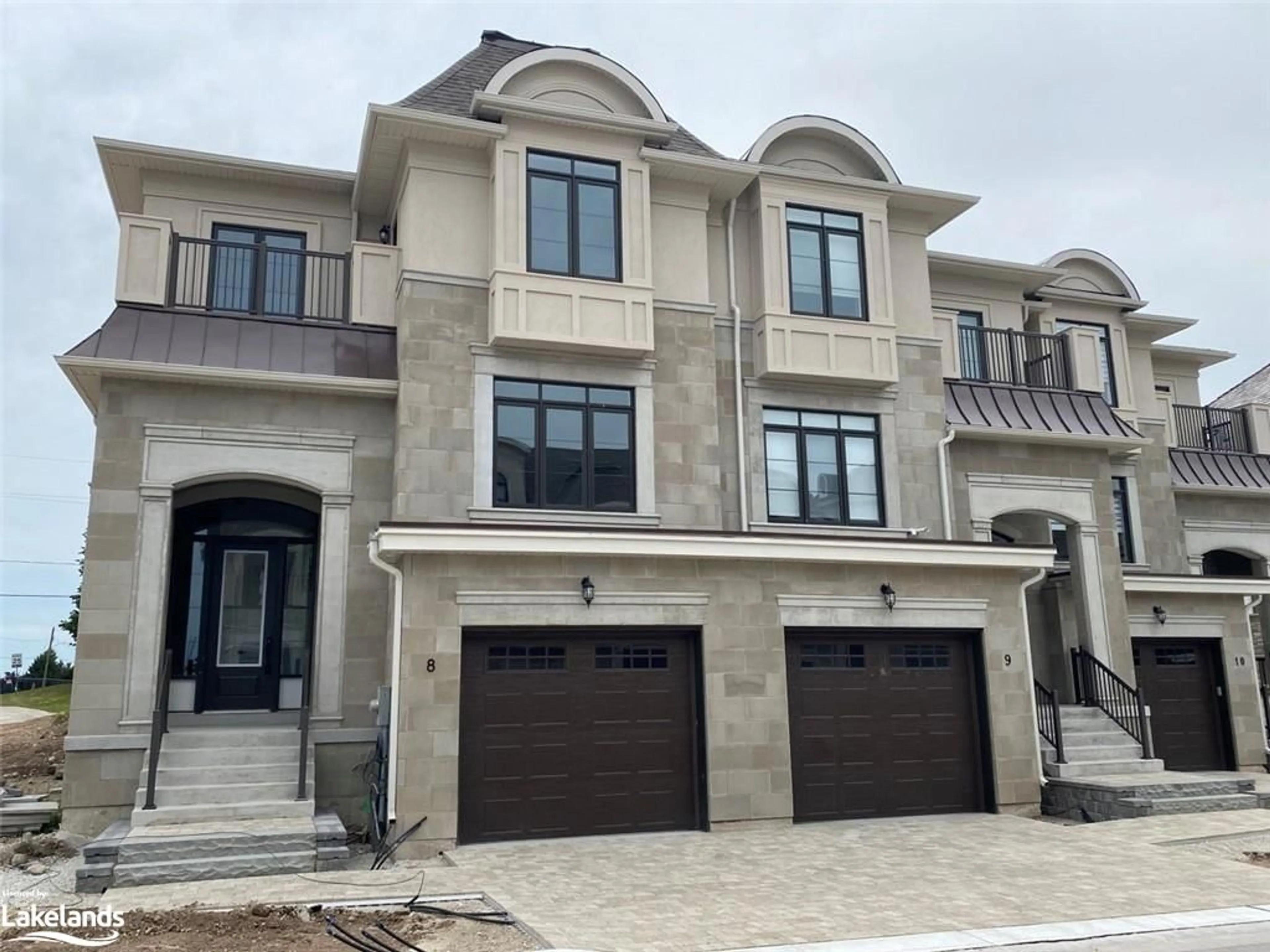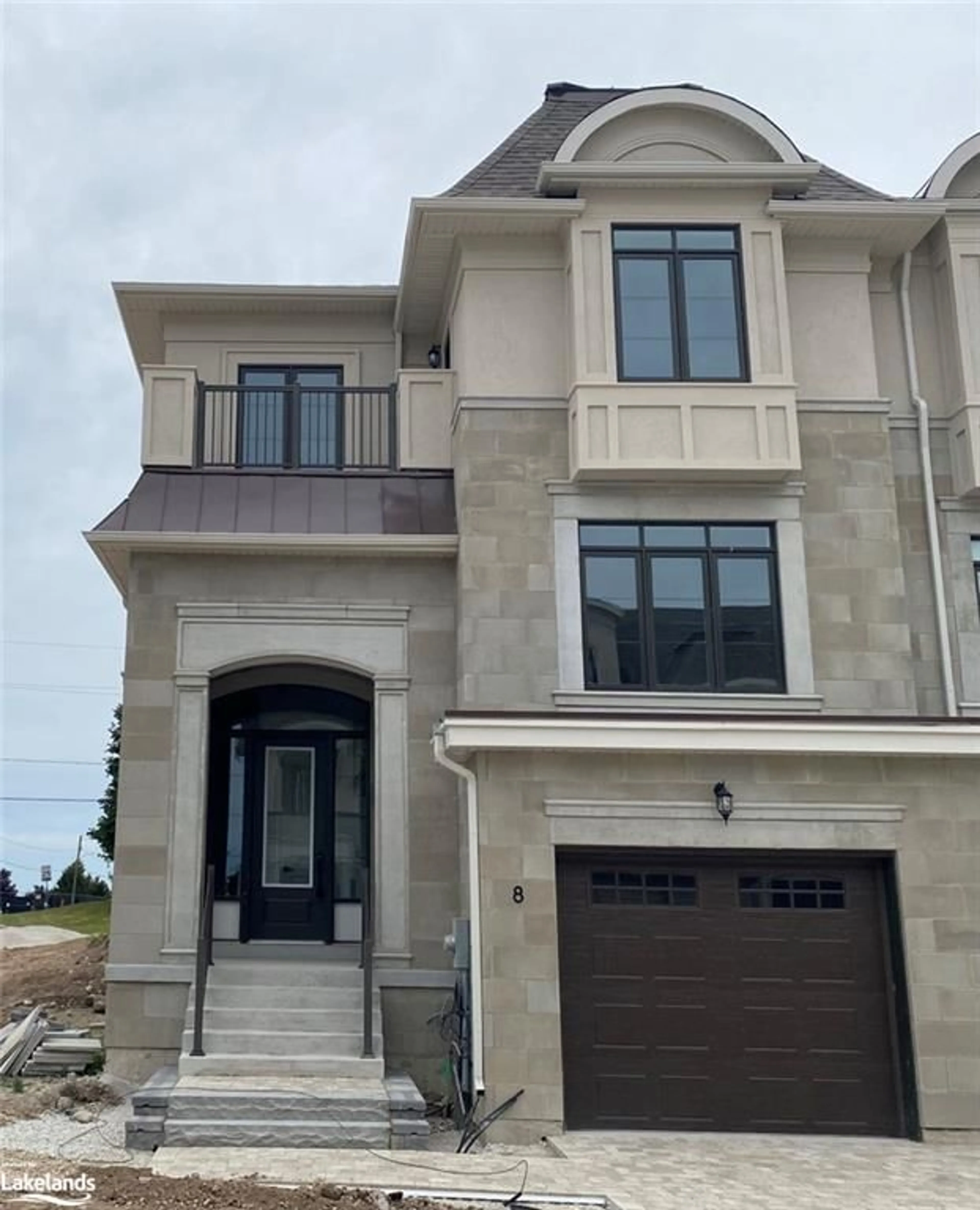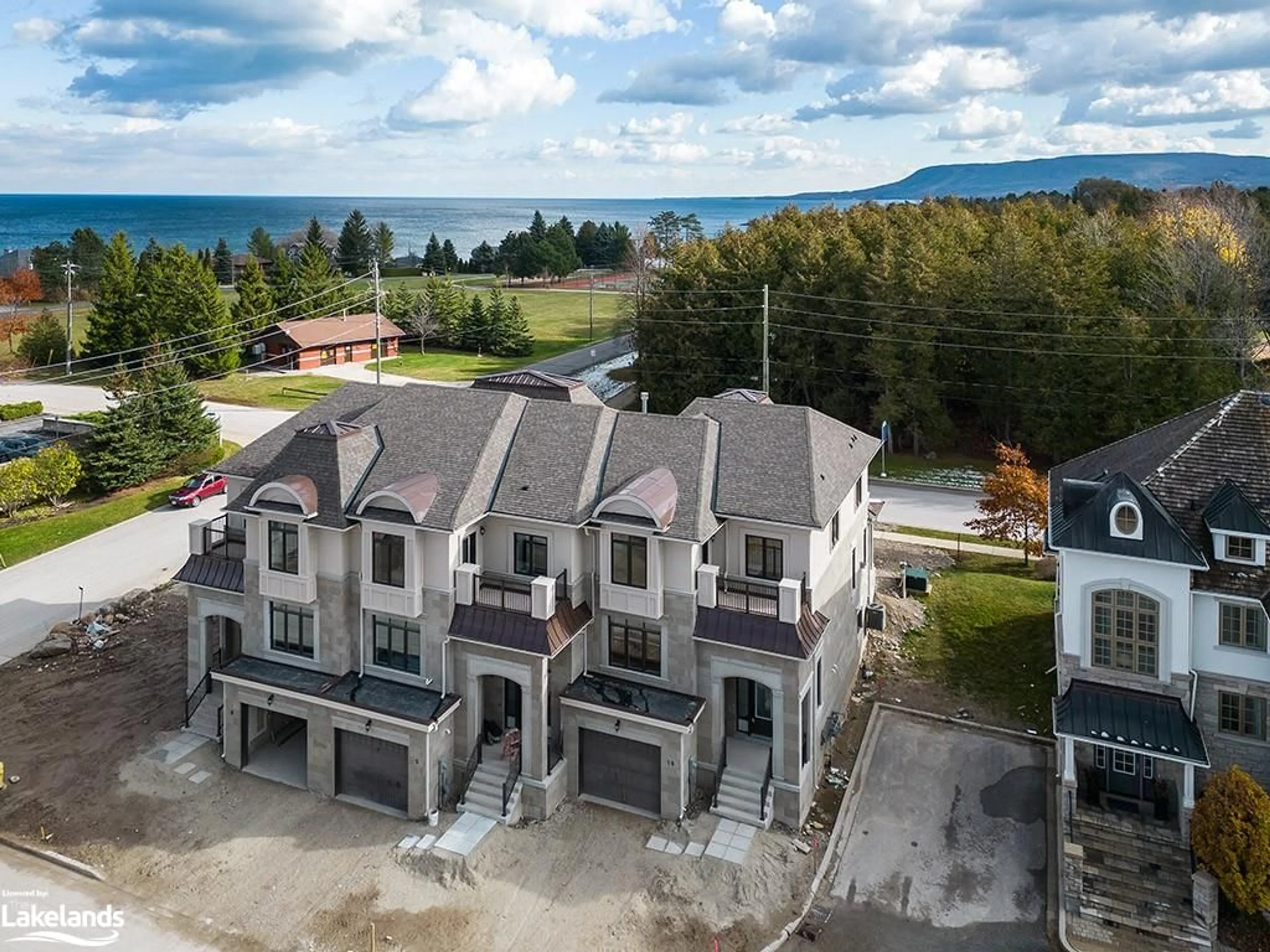11 Bay Street East #8, Thornbury, Ontario N0H 2P0
Contact us about this property
Highlights
Estimated ValueThis is the price Wahi expects this property to sell for.
The calculation is powered by our Instant Home Value Estimate, which uses current market and property price trends to estimate your home’s value with a 90% accuracy rate.$1,165,000*
Price/Sqft$545/sqft
Days On Market2 days
Est. Mortgage$6,867/mth
Maintenance fees$584/mth
Tax Amount (2024)-
Description
GEORGIAN BAY WATER VIEWS in the most sought after location in Thornbury! Steps to the Thornbury Harbour and Marina, 30 seconds to the Georgian trail & Bayview park, 5 minute walk into town where you are invited to enjoy world class shops and restaurants. Beautifully upgraded, 2 story END UNIT Townhome just over 2900 SF. 4 bedrooms and 3.5 bathrooms! Lower level has a large tandem garage, ELEVATOR, bedroom, 4 piece washroom, utility room and an area that is flexible space to use as a family room, gym, or recreation room. Main level invites you into a generous great room with 10 ft smooth ceilings, blond hardwood throughout, 2 piece powder room, pantry, beautiful open plan kitchen, breakfast and family room with gas fireplace. Enjoy lovely park and water views from your breakfast nook. Off the family room is a sliding patio door and an enclosed porch to enjoy the peace and nature that surround you. Second level has 9 ft ceilings, 3 bedrooms with a large primary bedroom, 5 piece ensuite bath, walk-in closet and a balcony to take in the night sky and Georgian Bay Harbour views. 2 other bedrooms have peek a boo Georgian bay water views. A 4 piece bathroom and convenient laundry room complete the second level. 5 Appliances, and many more upgrades too numerous to name. NOW THIS IS 4 SEASON LIVING! Several rooms are virtually staged to help with layout design ideas living room, kitchen living breakfast nook, bonus room and primary bedroom.
Property Details
Interior
Features
Main Floor
Living Room/Dining Room
6.76 x 5.26Family Room
4.22 x 3.78Breakfast Room
3.66 x 3.66Bathroom
2-Piece
Exterior
Features
Parking
Garage spaces 2
Garage type -
Other parking spaces 1
Total parking spaces 3
Property History
 47
47


