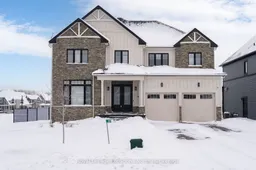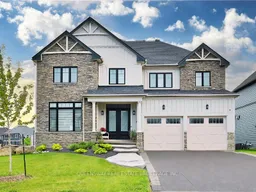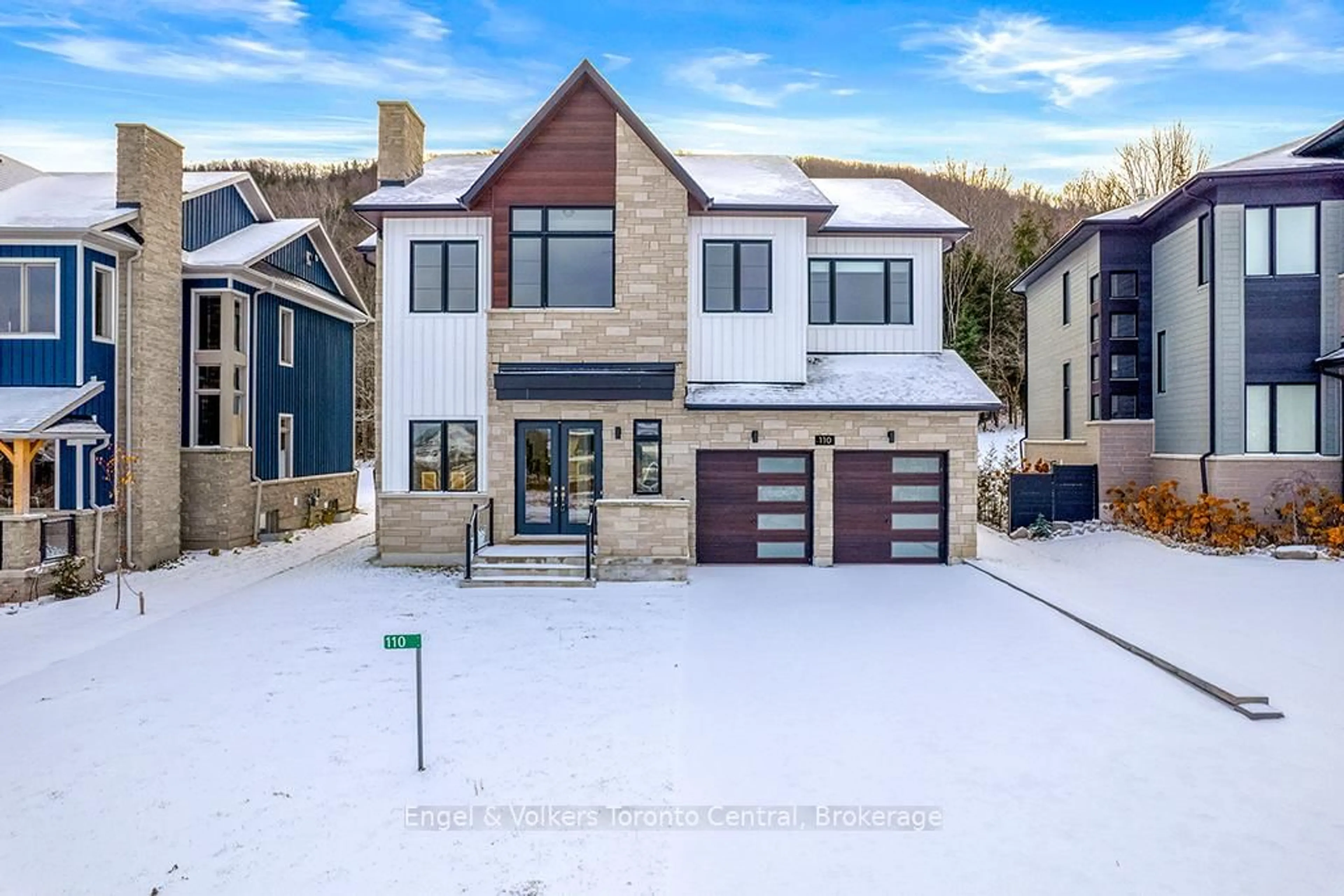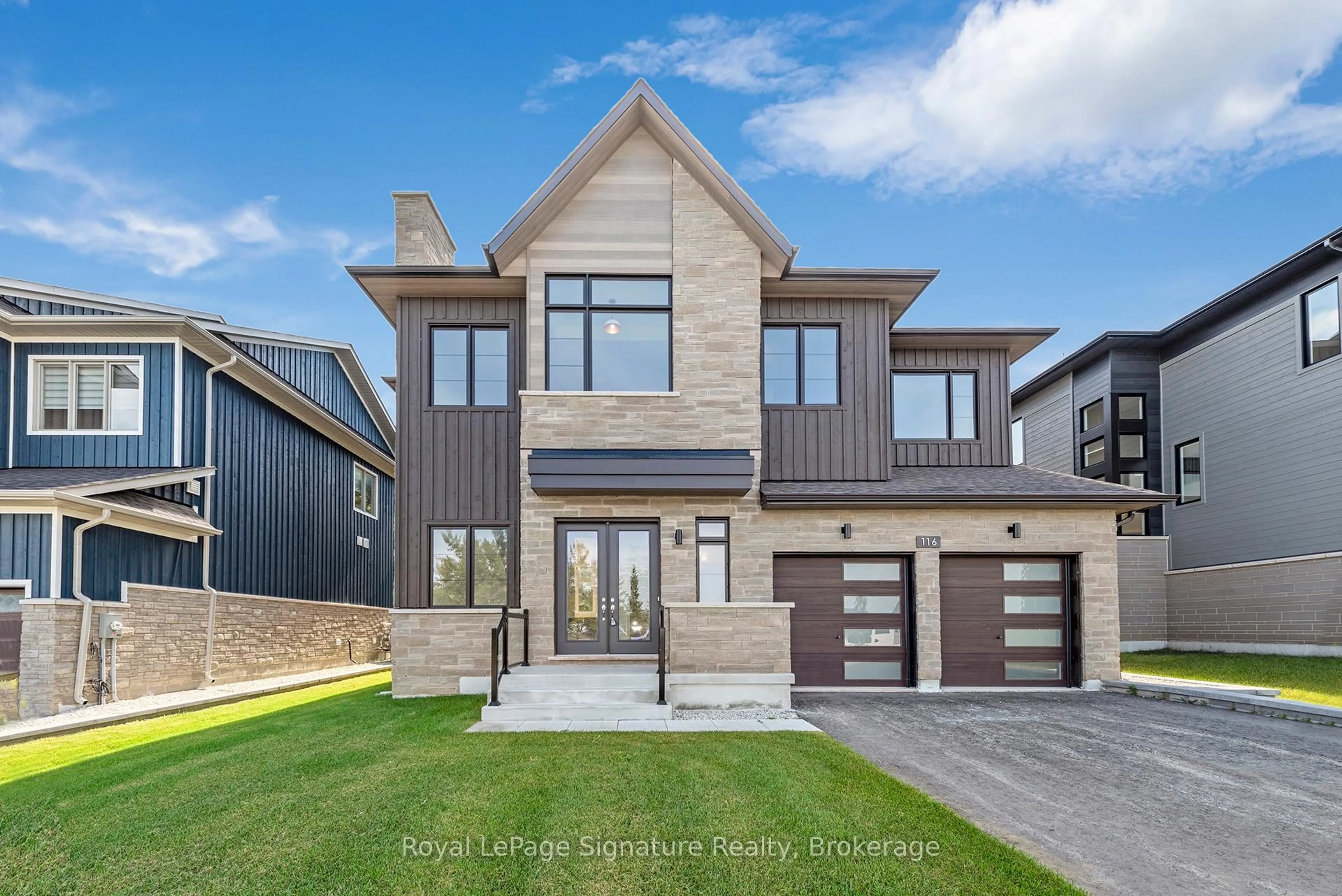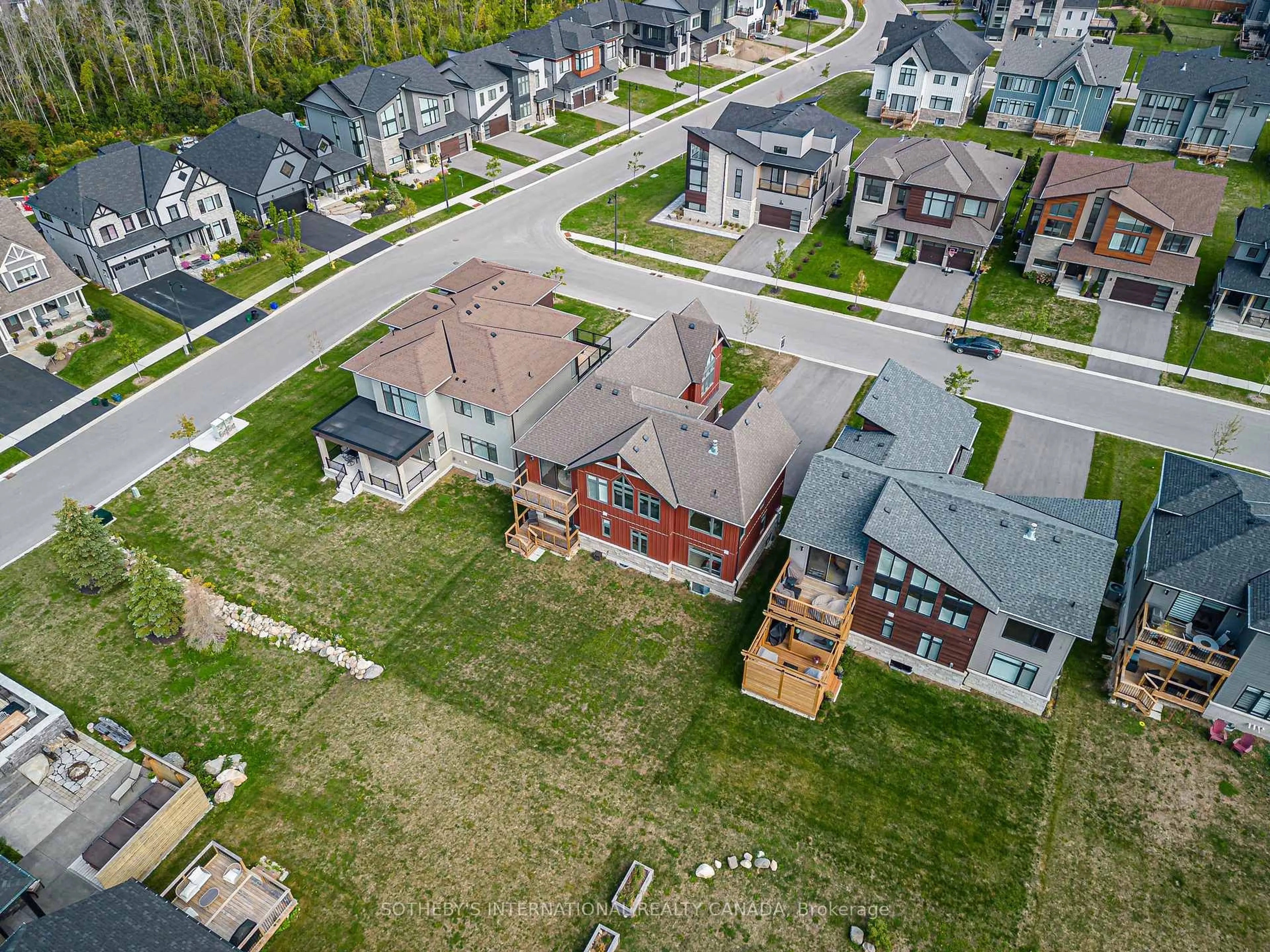Welcome to Your Dream Home at the Base of Blue Mountain! This custom-built masterpiece, offering over 4,348 sq ft of luxury living, combines modern elegance with thoughtful design. With 4+1 bedrooms and 5+2 bathrooms, every inch of this home exudes sophistication and comfort, enhanced by over $340,000 in upgrades. Step into the spacious living room, where soaring ceilings and expansive windows bathe the space in natural light, perfectly framing the backyard oasis complete with a sparkling pool. The gas fireplace adds warmth to this airy haven, creating the ultimate gathering spot for family and friends. The chefs kitchen is a culinary enthusiasts dream, featuring high-end Thermador appliances, a massive quartz-topped island, and a butler's pantry for seamless entertaining. For more formal occasions, the separate dining room offers an intimate yet versatile setting. Upstairs, discover four generously sized bedrooms, each boasting its own walk-in closet and private ensuite, ensuring every family member enjoys unparalleled comfort and privacy. The lower level offers exceptional versatility with a self-contained apartment. This space includes a full kitchen with a large island, a cozy living area with a fireplace, a bedroom with an additional fireplace, a luxurious 4-piece ensuite, a 2-piece bath, and a cold cellar -- perfect for extended family, guests, or rental income potential. As part of the Blue Mountain Village Association, you'll enjoy exclusive perks including shuttle services and discounts at the Village. Welcome home to luxury, style, and the unparalleled lifestyle of Blue Mountain living. Don't miss this rare opportunity -- schedule your private tour today! **EXTRAS** Buyer to pay one time entrance fee of 0.50% per sq.ft. of purchase price plus HST to BMVA on purchase. BMVA annual membership fee of $0.27 plus hst per sq. ft. For perks and more details see https://bluemountainvillage.ca/membership/selling-and-purchasing for more information.
Inclusions: B/I Micro, Car Mon Det, D/W, Fridge, Freezer, GDO, Garborator, Gas Stove, Pool/Equip, Smoke Det, W/D, Window Coverings, Wine Cooler, Sonos sound system, Lower Level: fridge, d/w, oven/microwave combo, elect cooktop, bev fridge, w/d, garage EV chrg
