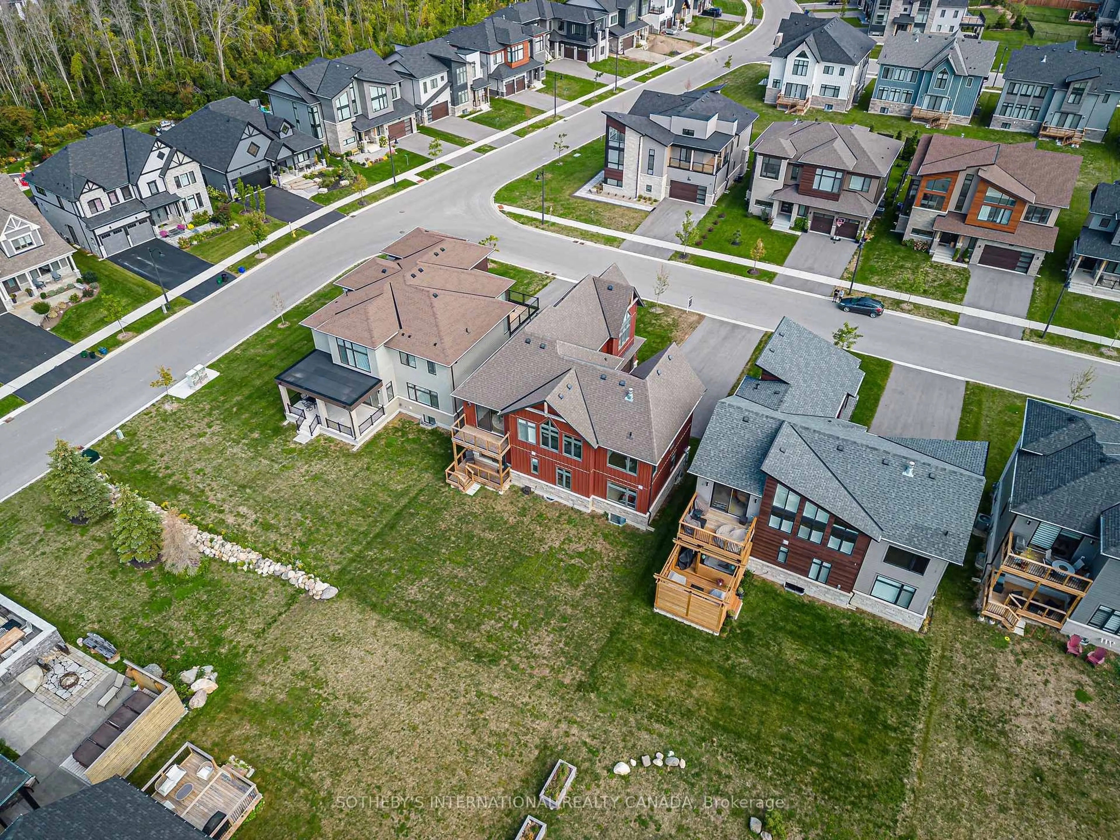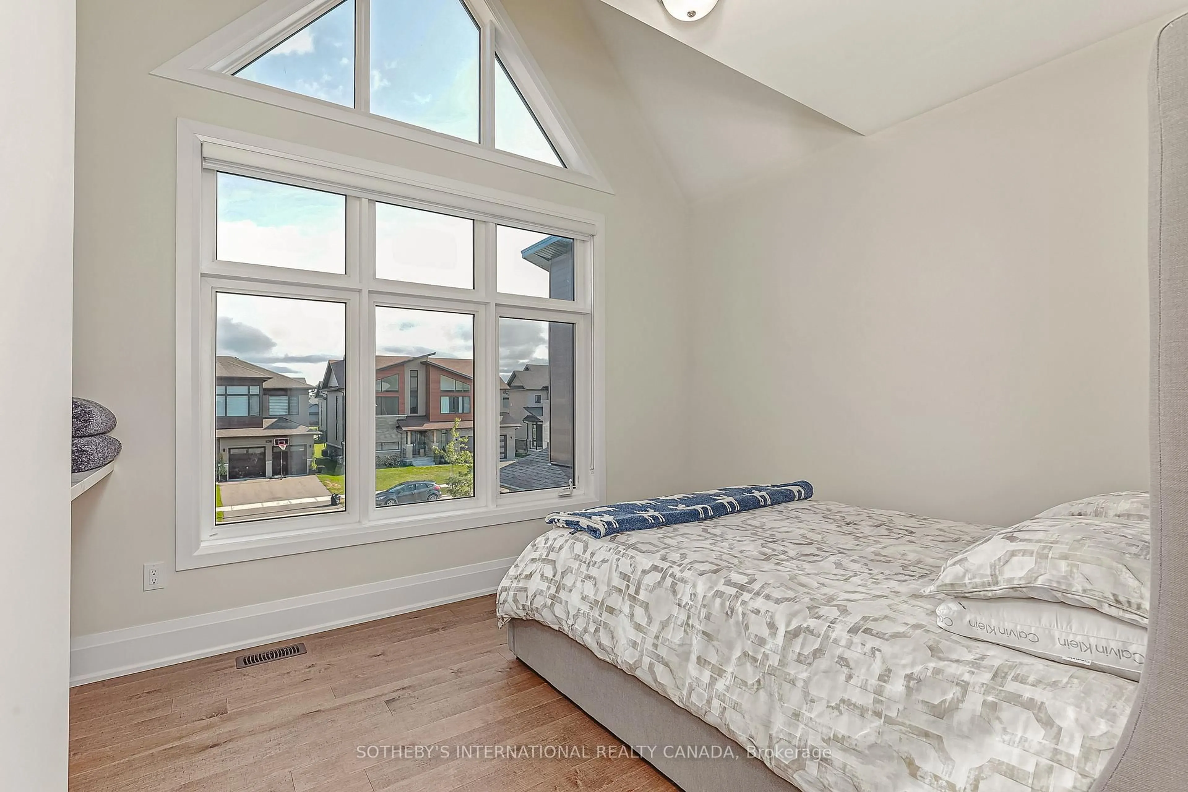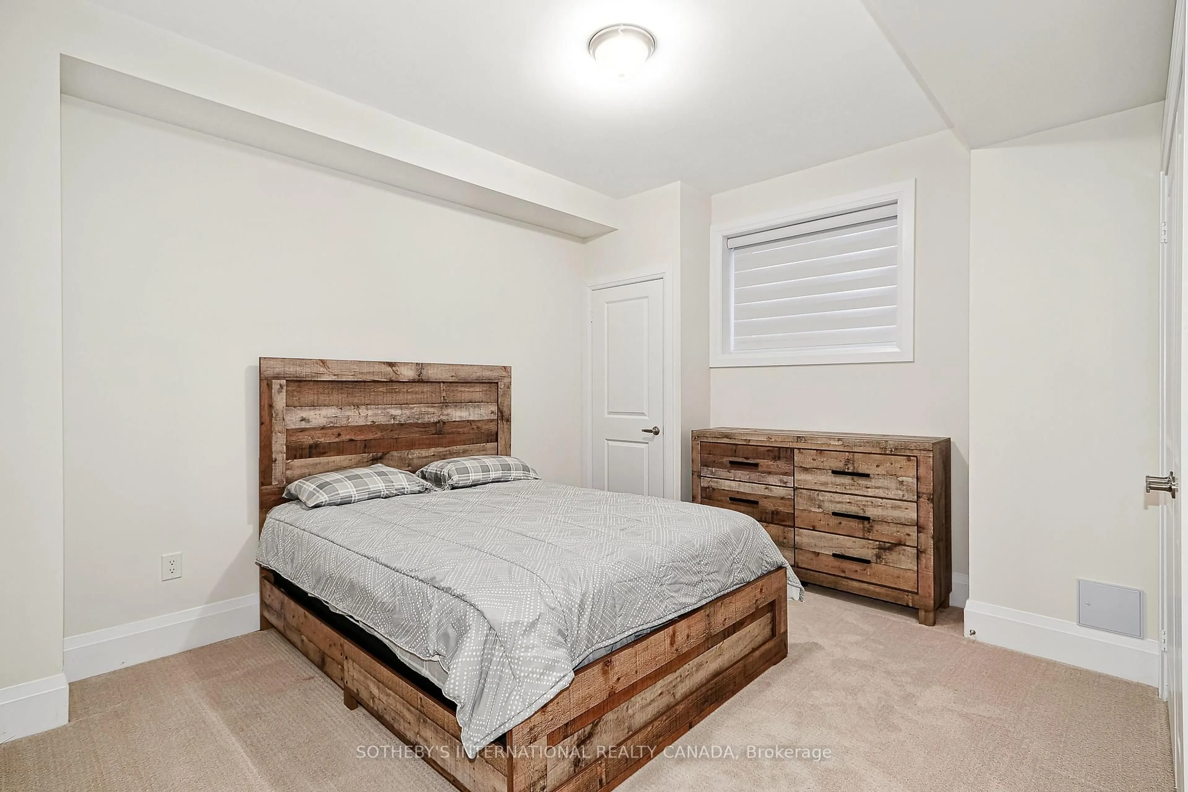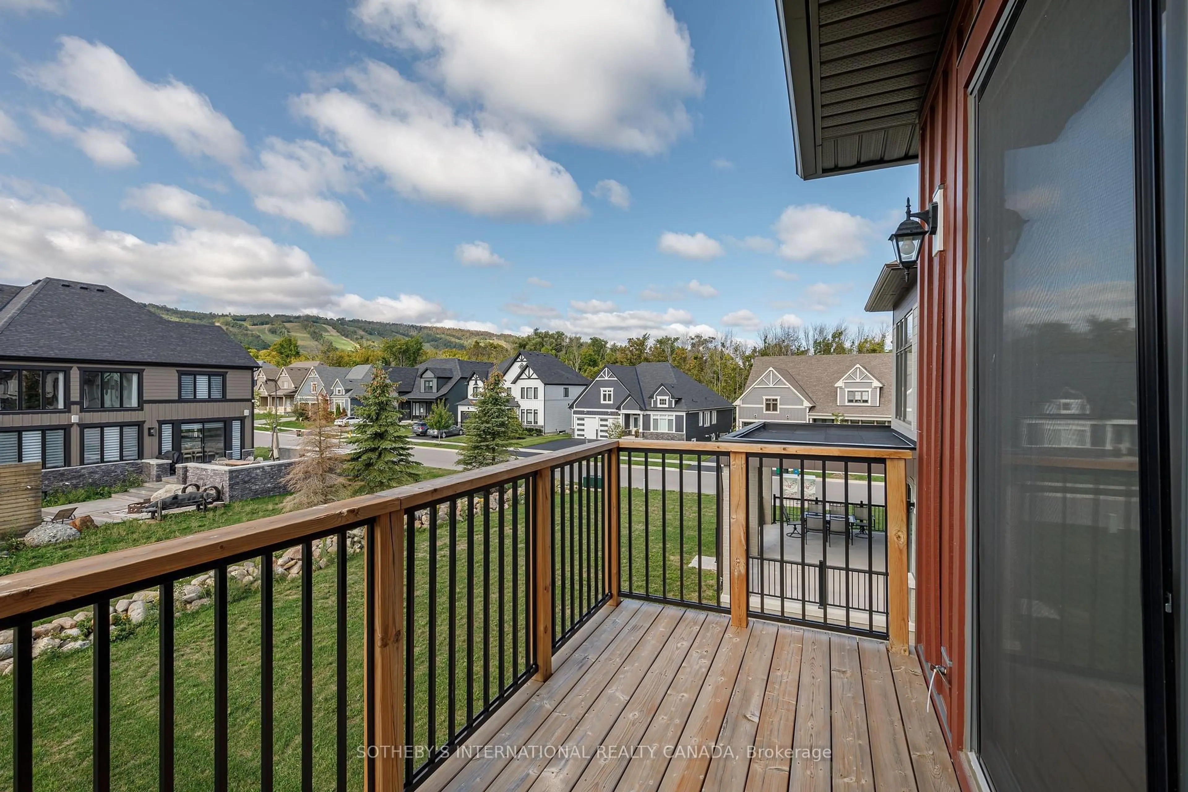103 Stoneleigh Dr, Blue Mountains, Ontario L9Y 4P5
Contact us about this property
Highlights
Estimated valueThis is the price Wahi expects this property to sell for.
The calculation is powered by our Instant Home Value Estimate, which uses current market and property price trends to estimate your home’s value with a 90% accuracy rate.Not available
Price/Sqft$696/sqft
Monthly cost
Open Calculator
Description
Set in the heart of Ontario's premier four-season playground, this exceptional seven-bedroom residence delivers effortless living & year-round adventure. Just steps from the Village at Blue, Monterra Golf, & the ski hills, this turnkey, move-in-ready home provides instant access to everything the Blue Mountains lifestyle offers, without the need for a single upgrade or renovation. When the snow falls, you're minutes from world-class skiing, snowshoeing, & après-ski at the village. After a day on the slopes, return to a home designed for comfort & connection: soaring ceilings in the great room showcase stunning mountain views, & a dramatic two-sided fireplace warms both the dining area & lounge, a perfect backdrop for winter gatherings. W/seven spacious bedrooms & five beautifully finished bathrooms, there's ample room for family & guests to settle in & unwind. As the seasons change, so does your playground. Georgian Bay's sparkling shoreline invites sailing, swimming, paddling, & kayaking all summer long. Fall brings colourful hiking & cycling trails right to your doorstep. Inside, the chef's kitchen flows effortlessly into bright, open living spaces, creating the ideal setting for everything from lively entertaining to quiet mornings w/ coffee & mountain views. The lower-level recreation room offers a cozy retreat for movie nights, games, or well-earned relaxation after a day outdoors. A two-car garage ensures convenience through every season, while the complimentary shuttle service provides easy access to the Village, the ski hills, & select private amenities, including the exclusive Blue Mountain Beach. Minutes from Thornbury's acclaimed restaurants, boutiques, & marina & just two hours from Toronto, this home embodies the best of four-season living. Here, the mountains meet the bay, adventure meets comfort, & every day feels like a holiday. Move in, unpack, & start living the lifestyle immediately. This is not just a home. It's a ready-made, year-round retreat.
Property Details
Interior
Features
Main Floor
Br
13.5 x 10.17Dining
15.33 x 11.83Primary
13.5 x 10.1675 Pc Ensuite / W/O To Deck
Living
22.41 x 16.83Exterior
Features
Parking
Garage spaces 2
Garage type Attached
Other parking spaces 4
Total parking spaces 6
Property History
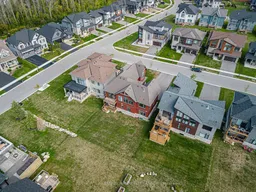 50
50
