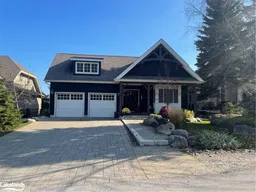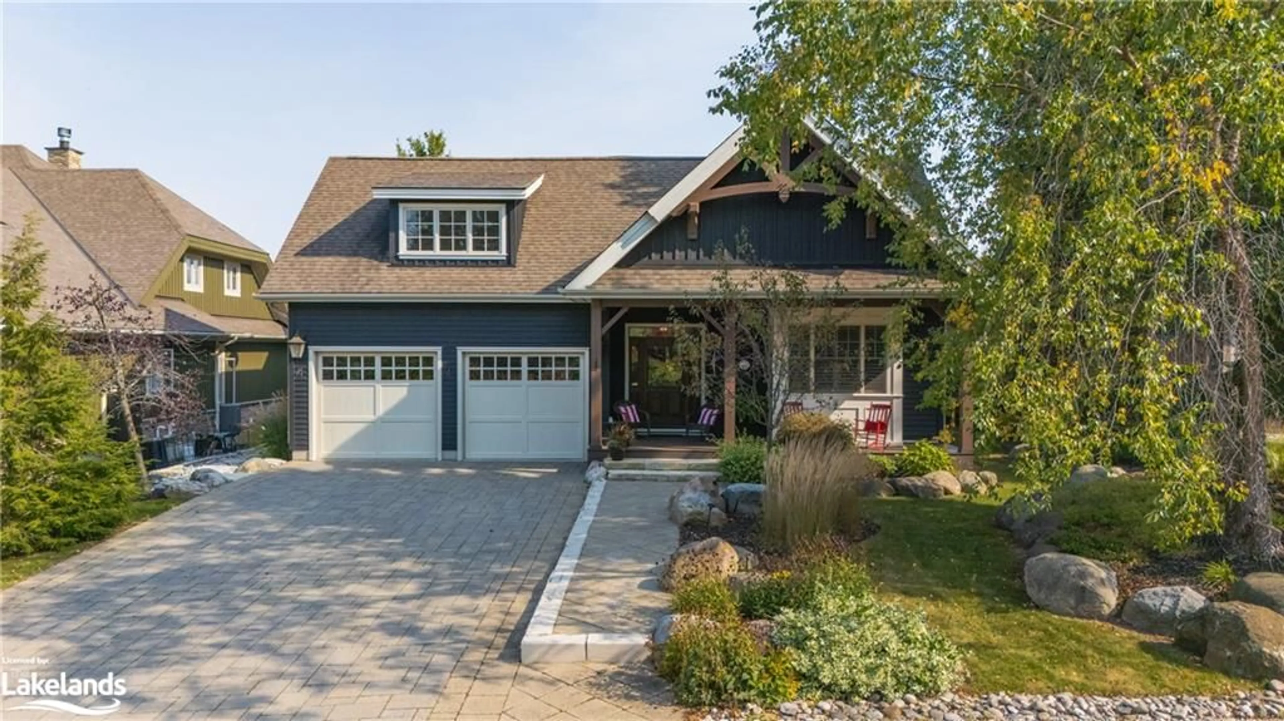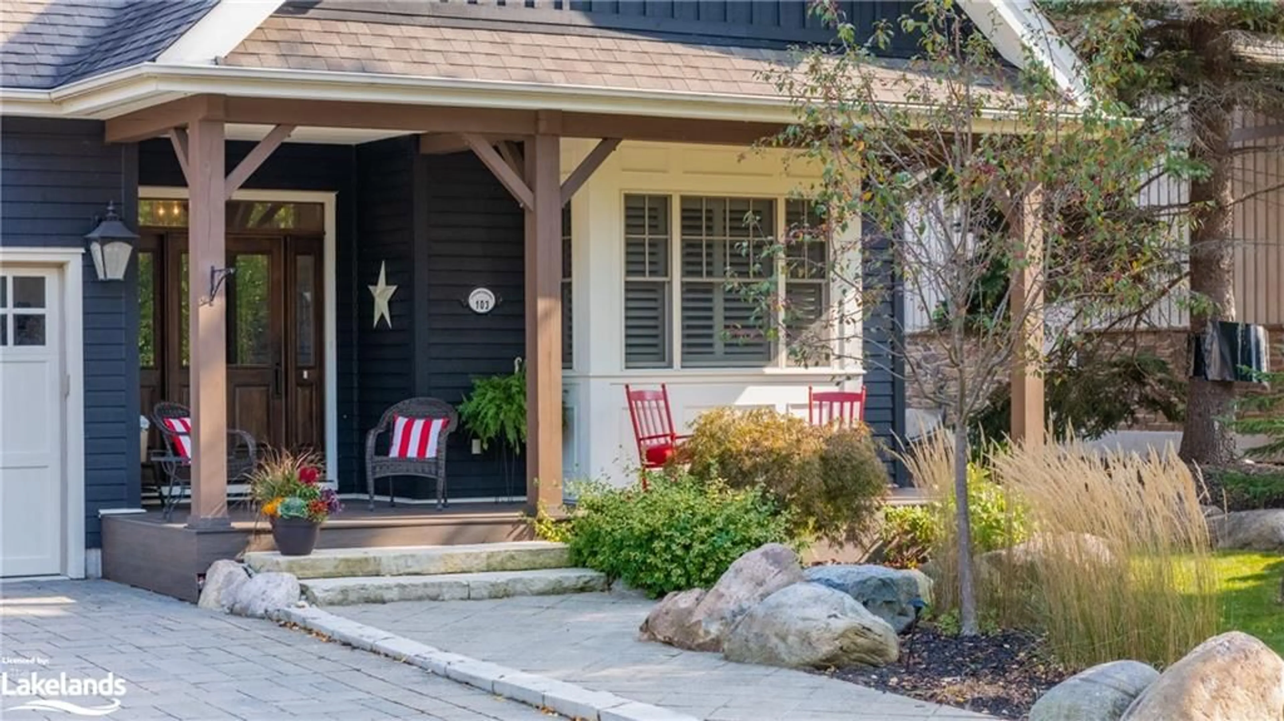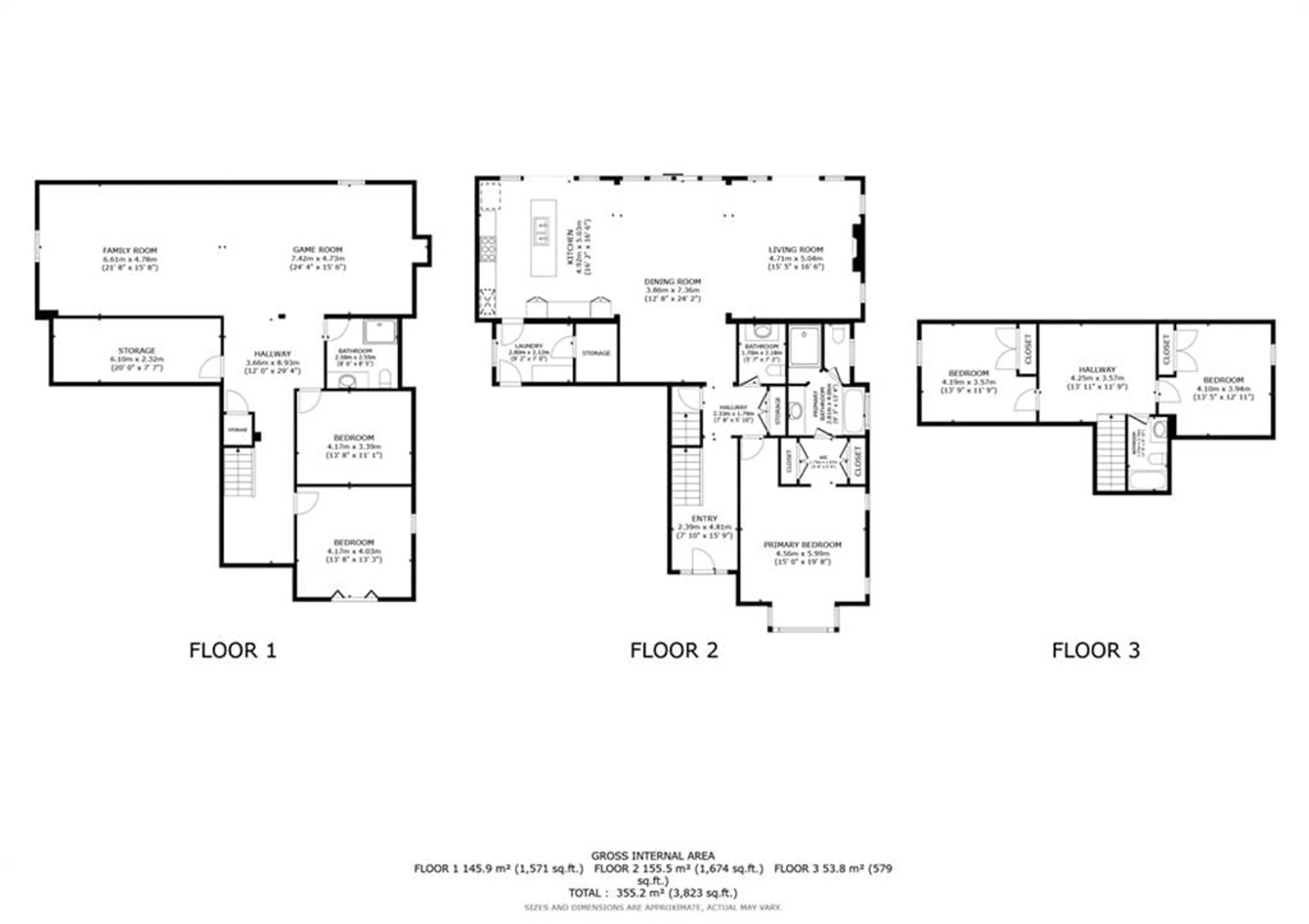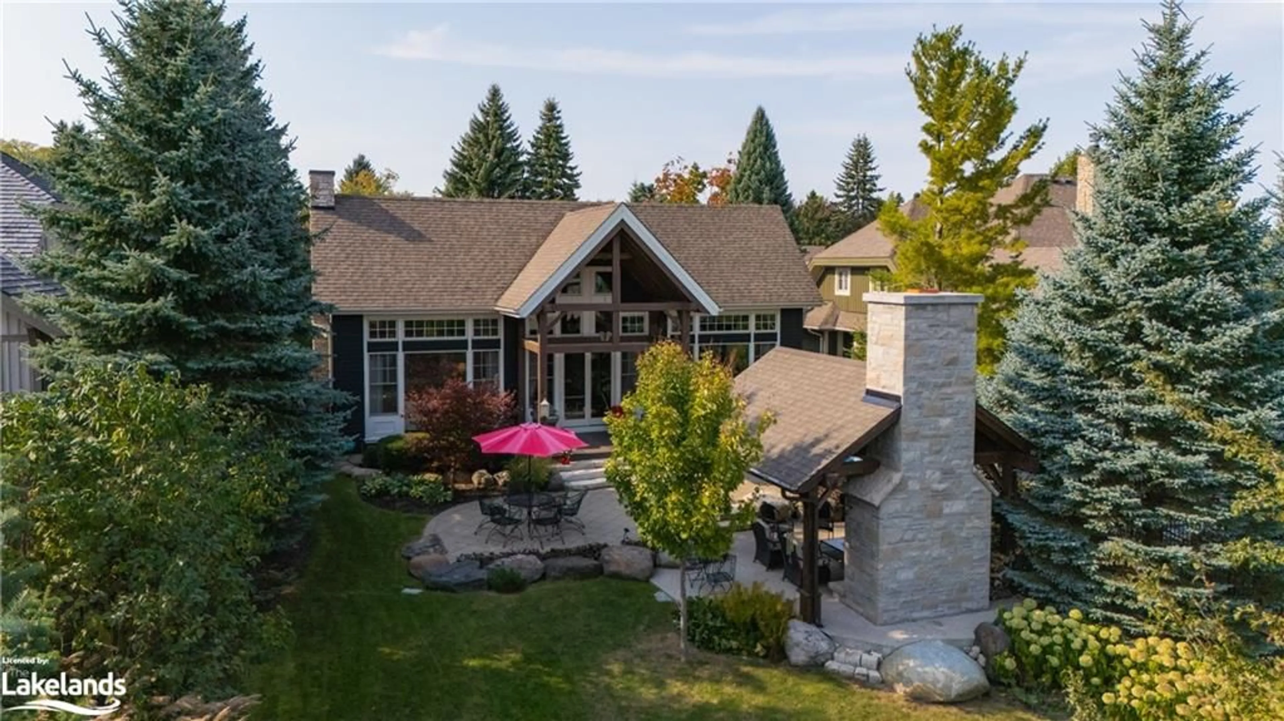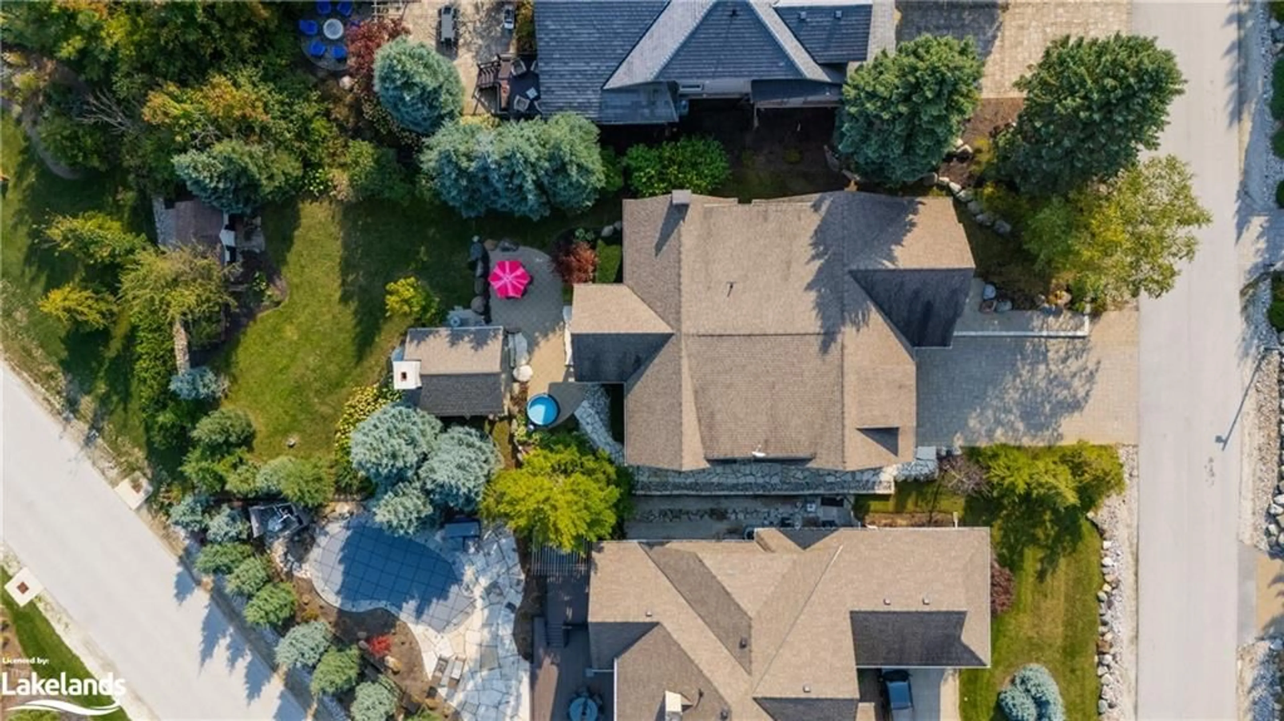103 Hoggard Crt, Thornbury, Ontario N0H 2P0
Contact us about this property
Highlights
Estimated ValueThis is the price Wahi expects this property to sell for.
The calculation is powered by our Instant Home Value Estimate, which uses current market and property price trends to estimate your home’s value with a 90% accuracy rate.Not available
Price/Sqft$601/sqft
Est. Mortgage$9,878/mo
Tax Amount (2024)$8,525/yr
Days On Market117 days
Description
Nestled in the prestigious lifestyle community of Lora Bay, this stunning 5-bedroom, 3.5-bathroom bungaloft is a masterpiece of design and comfort. The grand timber frame construction is complemented by expansive floor-to-ceiling windows in the principal rooms, creating a bright, inviting atmosphere. The primary bedroom, conveniently located on the main floor, offers privacy with its elegant shutters, while fabric window coverings adorn the rest of the home. A loft balcony overlooks the spacious family room, adding to the home's open and airy feel. The fully finished lower level is perfect for entertaining, featuring a cozy family room, a games room, and two additional bedrooms. Outdoors, the beautifully landscaped yard is an oasis, complete with a stunning gazebo featuring a large stone fireplace and a relaxing hot tub. Situated on a quiet cul-de-sac, this home is just a short stroll from scenic trails and the clubhouse, offering the ultimate blend of luxury living and outdoor lifestyle.
Property Details
Interior
Features
Main Floor
Dining Room
23.1 x 13.04Bedroom Primary
18.05 x 14.1Kitchen
15.06 x 16Great Room
16.03 x 16Exterior
Features
Parking
Garage spaces 2
Garage type -
Other parking spaces 4
Total parking spaces 6
Property History
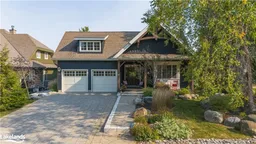 44
44