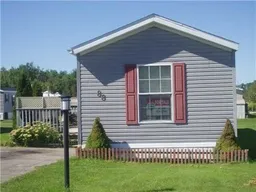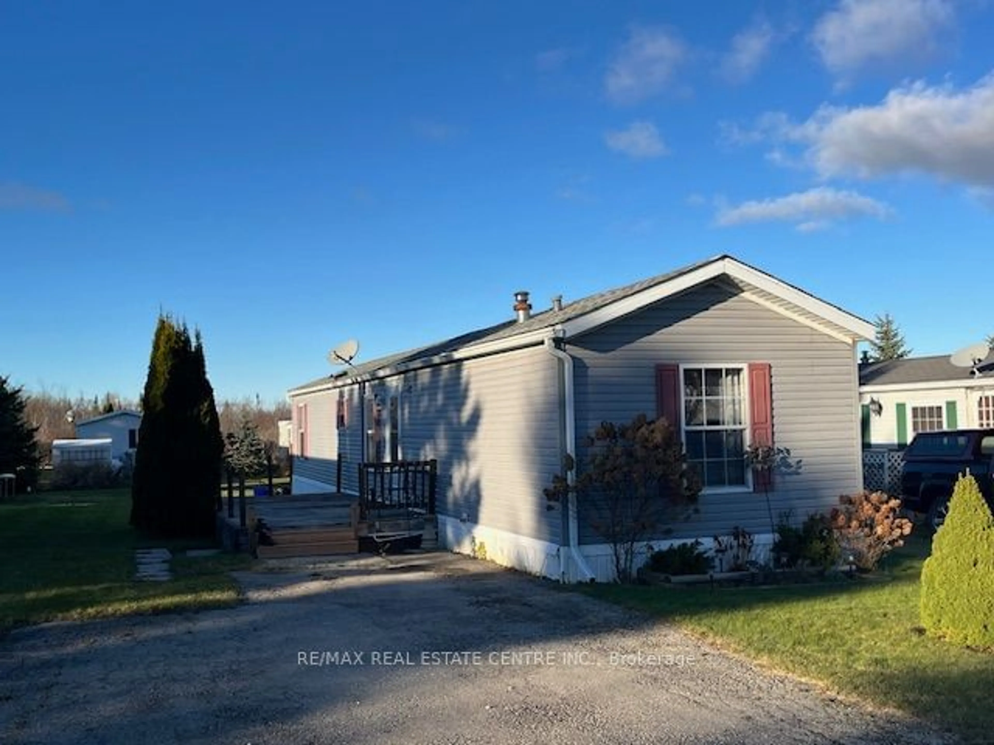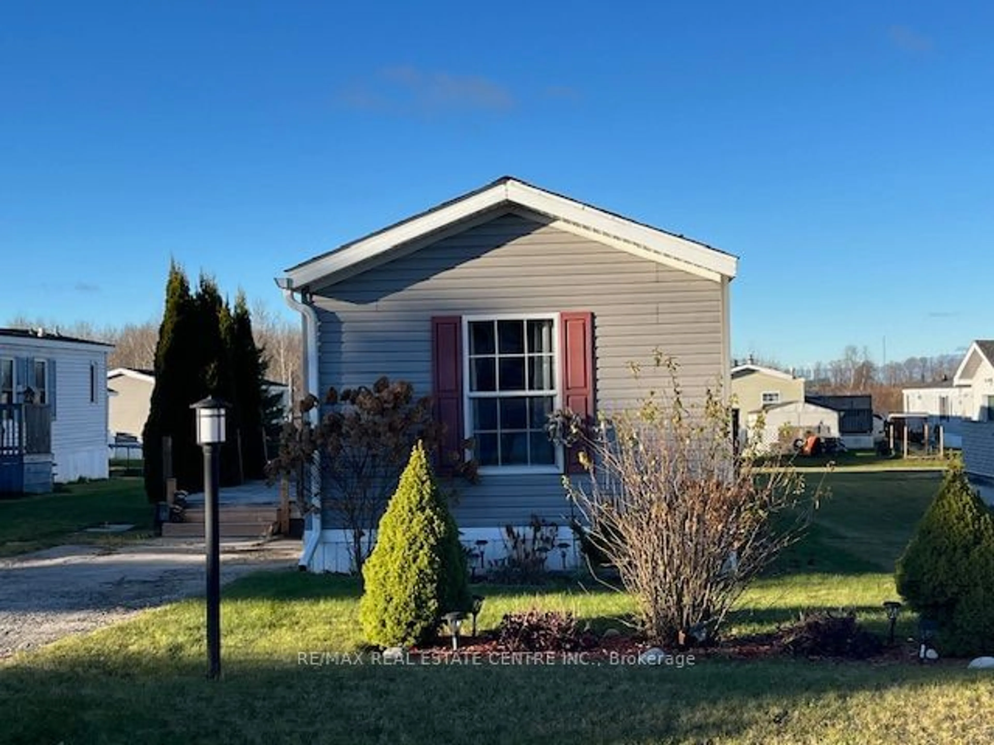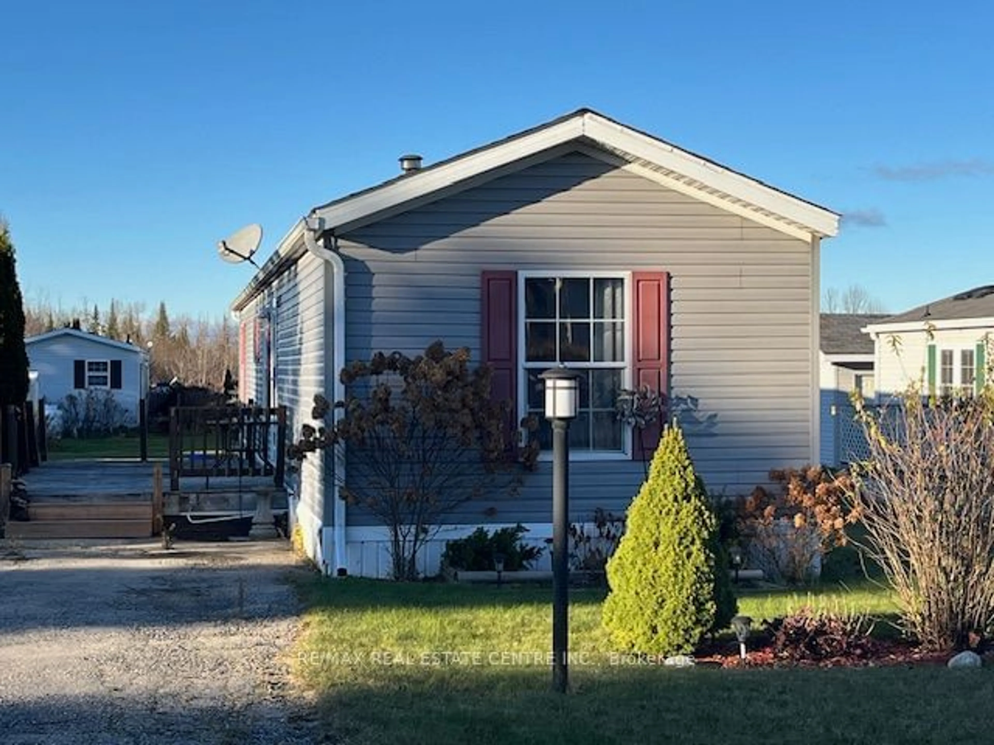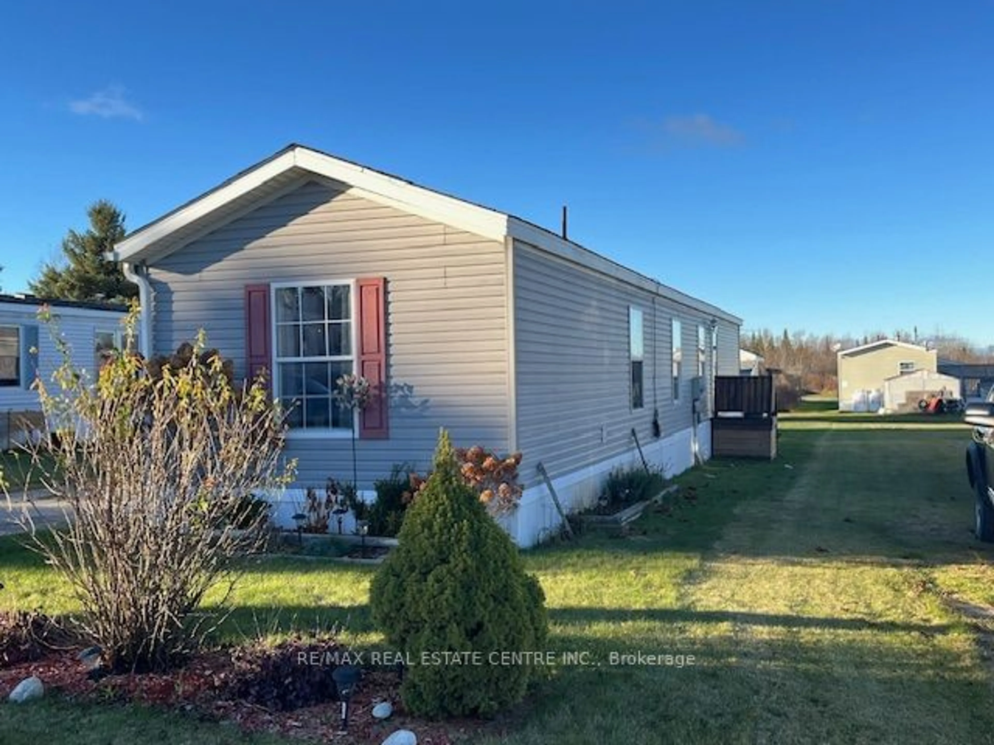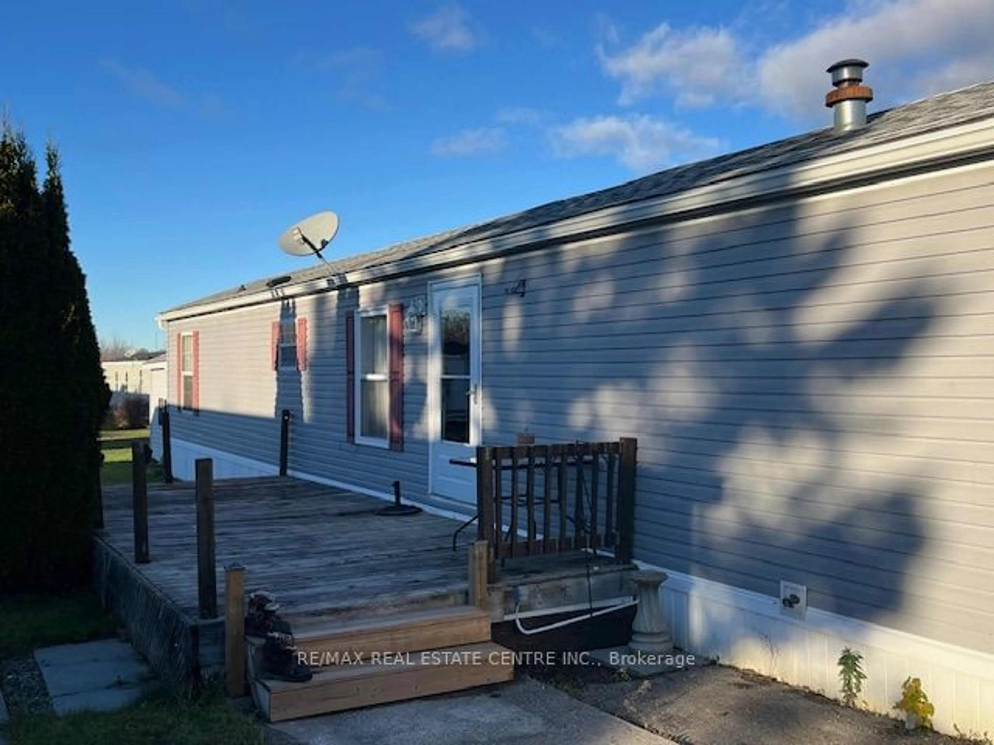88 Maple Grove Village Rd, Southgate, Ontario N0C 1B0
Contact us about this property
Highlights
Estimated ValueThis is the price Wahi expects this property to sell for.
The calculation is powered by our Instant Home Value Estimate, which uses current market and property price trends to estimate your home’s value with a 90% accuracy rate.Not available
Price/Sqft$283/sqft
Est. Mortgage$1,041/mo
Tax Amount (2024)$954/yr
Days On Market63 days
Description
AFORDABLE! AFFORDABLE! AFFORDABLE! Whether you are Retiring, Just starting out or Getting your expenses under control it does not get any better than this. Own your own home in a quiet landlease style park just 12 minutes to Shelburne and 30 minutes to Orangeville. This 3 B/R, 2 W/R home is just under 900 sq ft and has been meticulously kept by its current owner. This no broadloom home is tastefully decorated and is definitely in Move In Condition. Outside you have a very nice sundeck for outdoor relaxation and several beautiful gardens for the flower lover in your family. The shed has plenty of space for your gardening equipment as well as a nice workshop with a loft in one end for the family handyman, or just use it for that extra stuff we all seem to have. If its time to get out of that large 2 story home in town with high taxes and more maintenance than you really want to do or can no longer afford then this is YOUR solution! Also if you are just starting out and cant afford todays prices and taxes in town this is a Great place to begin your life as a family (max 4 persons) and still be commutable to the city. As long as you qualify you can get a mortgage on this home.
Property Details
Interior
Features
Ground Floor
Laundry
1.60 x 1.49Linoleum
Living
4.86 x 3.77Cathedral Ceiling / W/O To Deck / Ceiling Fan
Kitchen
3.77 x 3.10Laminate / Breakfast Bar / Custom Backsplash
Prim Bdrm
3.35 x 3.184 Pc Ensuite / Double Closet / Laminate
Exterior
Parking
Garage spaces -
Garage type -
Total parking spaces 3
Property History
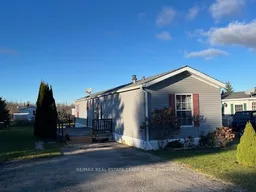 27
27