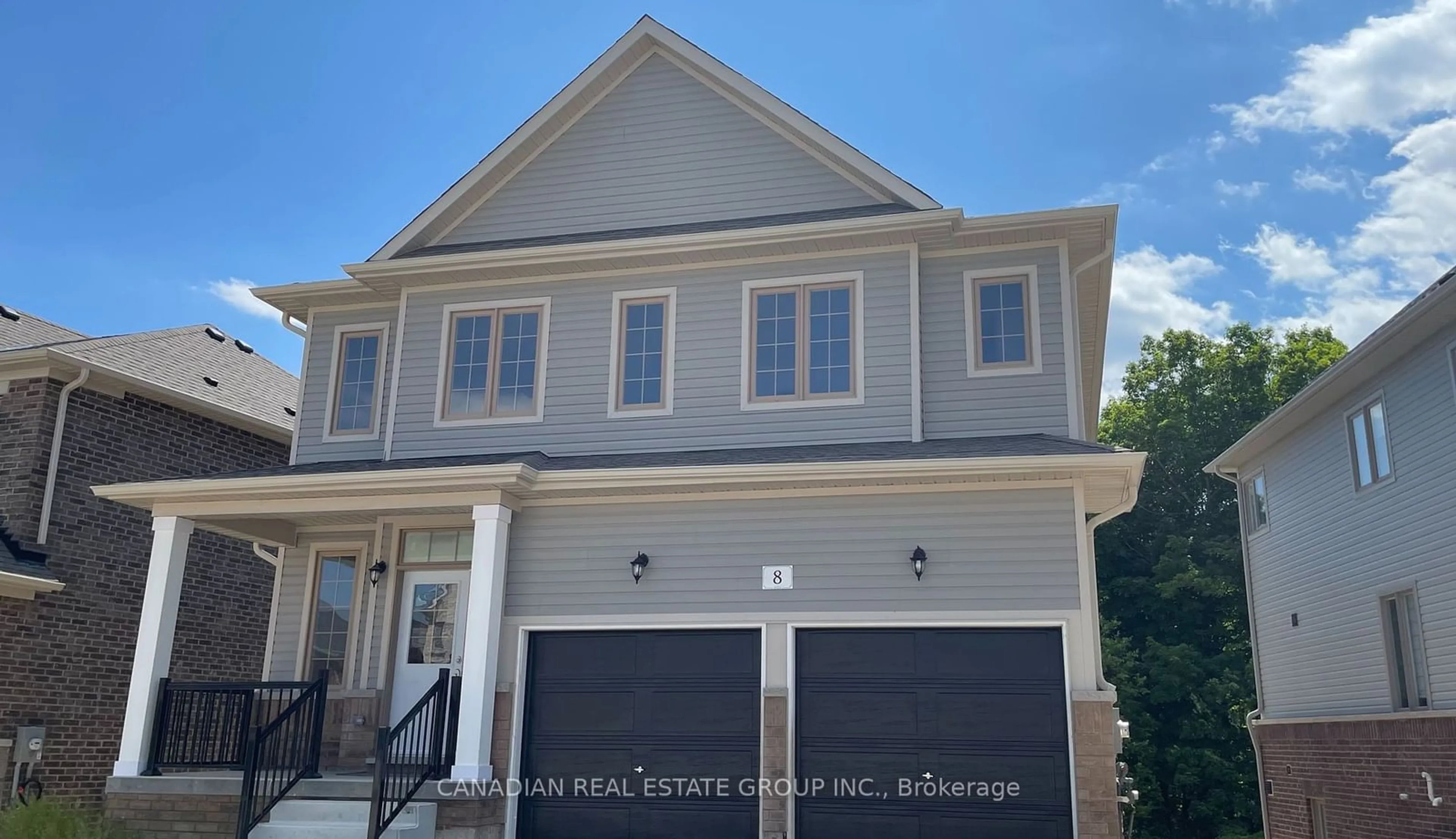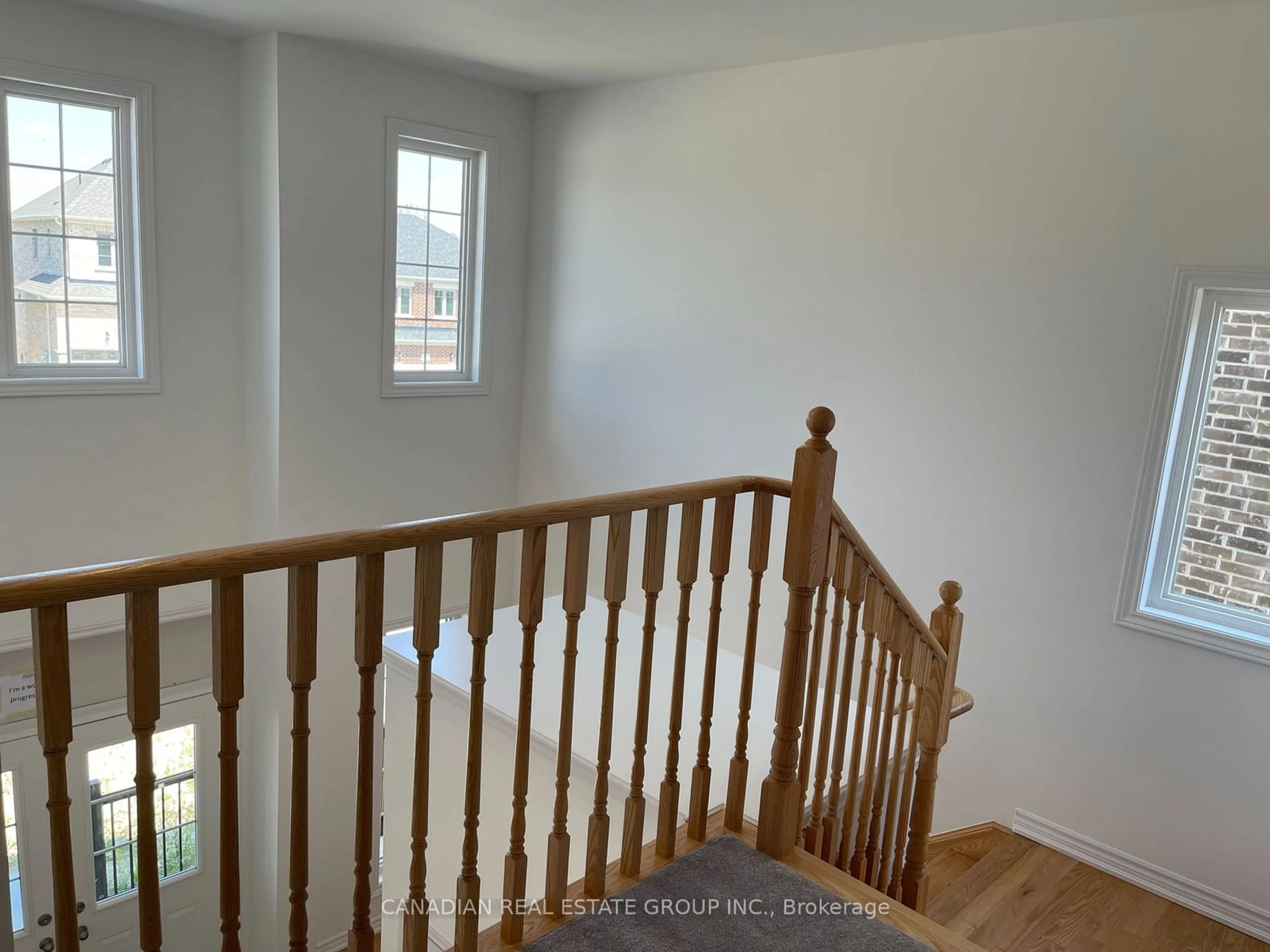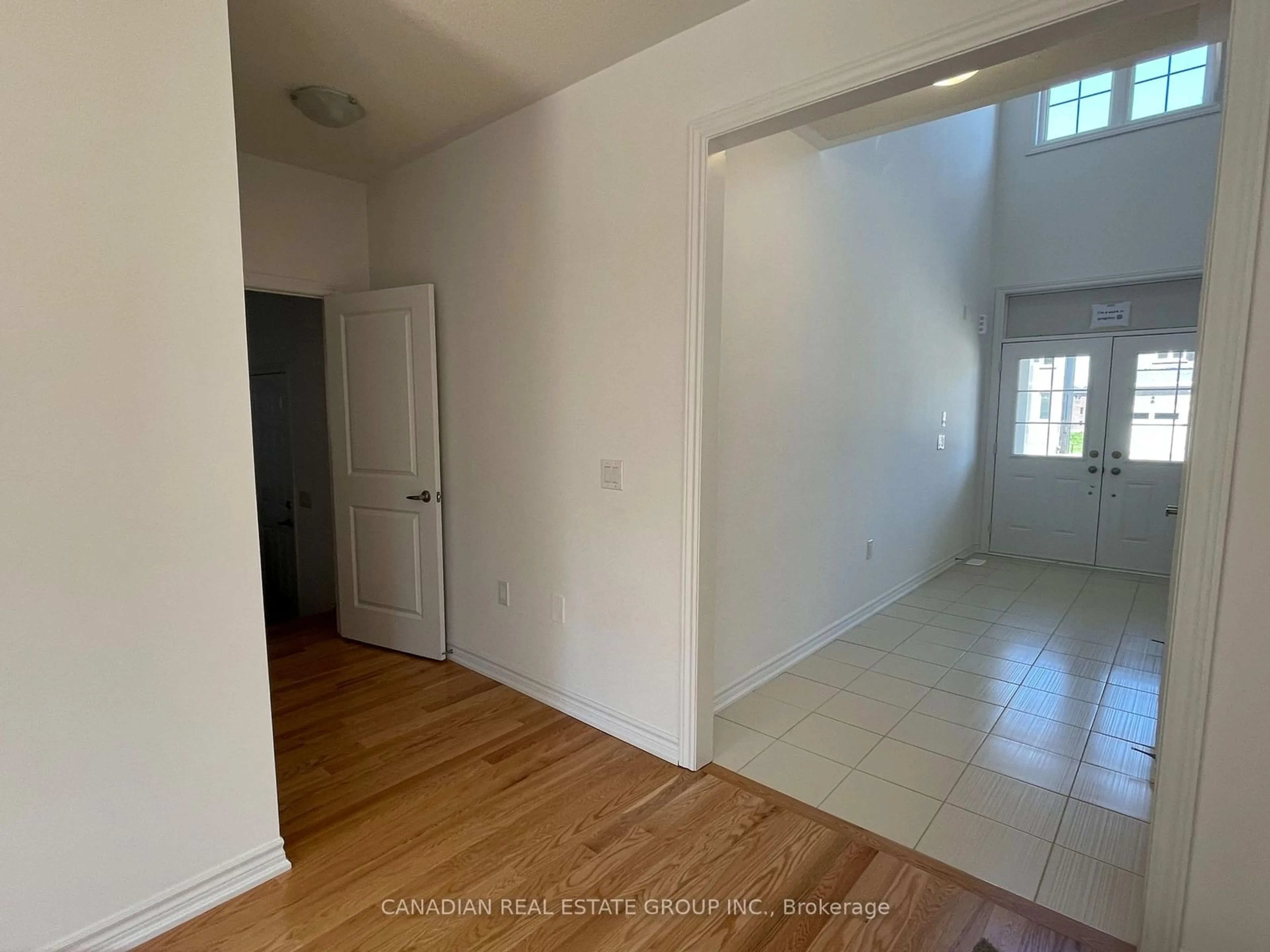8 Aitchison Ave, Southgate, Ontario N0C 1B0
Contact us about this property
Highlights
Estimated ValueThis is the price Wahi expects this property to sell for.
The calculation is powered by our Instant Home Value Estimate, which uses current market and property price trends to estimate your home’s value with a 90% accuracy rate.Not available
Price/Sqft$443/sqft
Est. Mortgage$3,263/mo
Tax Amount (2024)-
Days On Market72 days
Description
This New "Shire Model" in the Carriage House Flato Development Includes 9 Foot Ceilings & 2 Walk-Outs Overlooking a View of the Woods. When Entering This Home, You are Welcomed By An Open Concept Entry That Looks Up to the Second Floor. A Second Entry from The Garage Provides a Convenient 2 PC Bathroom & Main Floor Laundry. As you Enter The Great Room, Kitchen & Breakfast Area, You Have A Great View of a Woodland Setting That Offers Backyard Privacy. The Second Floor Provides 3 Bedrooms Each With Their own Separate Ensuite Bathrooms. This Family-Oriented Community Provides Schools, Libraries & Shopping and an Abundance of Walking Trails Throughout The Town. The Surrounding Areas Provide Even More Recreational Activities For the Family Such as Skiing, Swimming and Nearby Tourist Destinations.
Property Details
Interior
Features
Ground Floor
Kitchen
2.56 x 3.00Open Concept / Ceramic Floor / Stainless Steel Appl
Breakfast
2.43 x 3.00Ceramic Floor / Walk-Out
Great Rm
4.11 x 6.00Open Concept / Hardwood Floor
Laundry
2.00 x 2.44Sunken Room / Access To Garage
Exterior
Features
Parking
Garage spaces 2
Garage type Attached
Other parking spaces 4
Total parking spaces 6
Property History
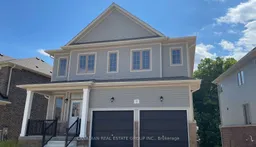 18
18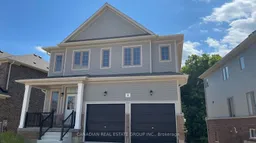 23
23
