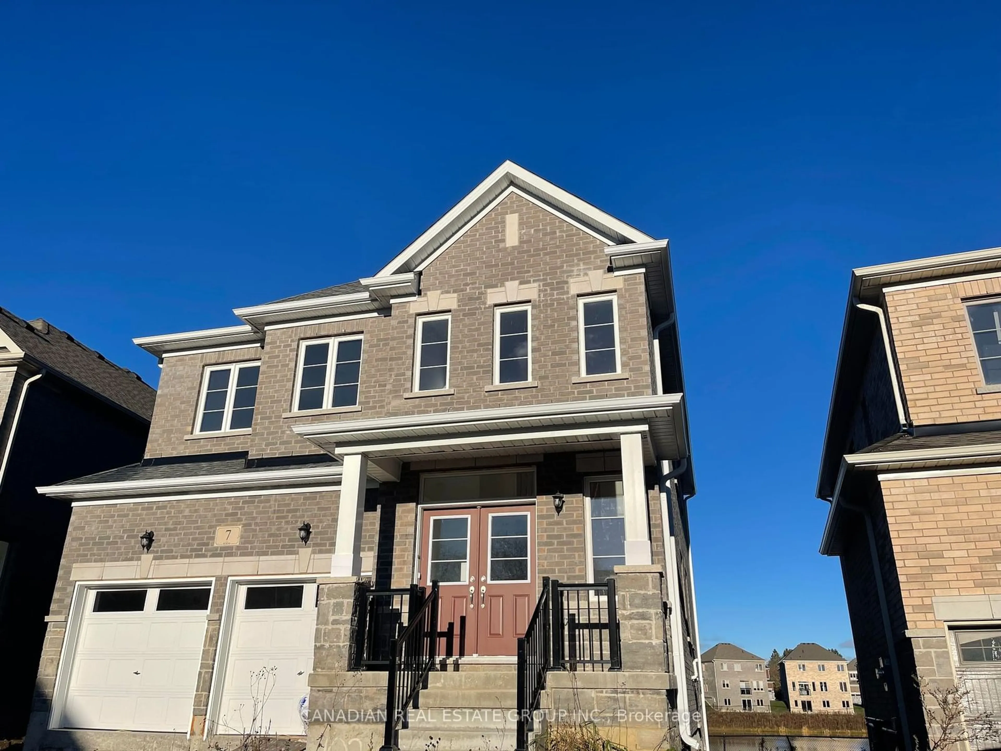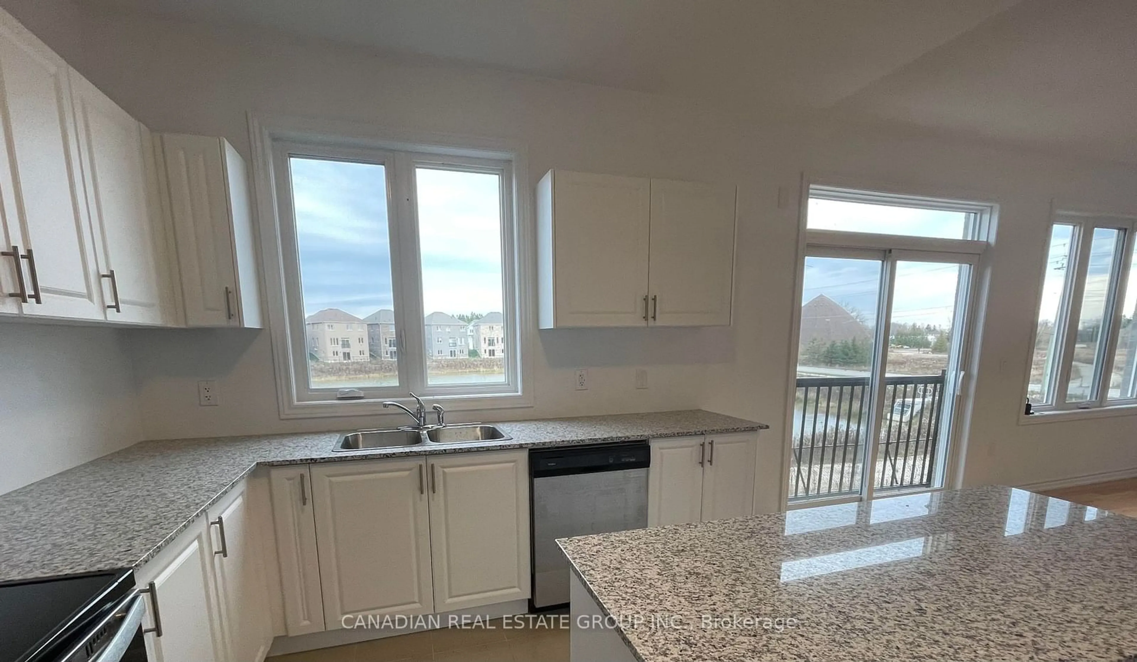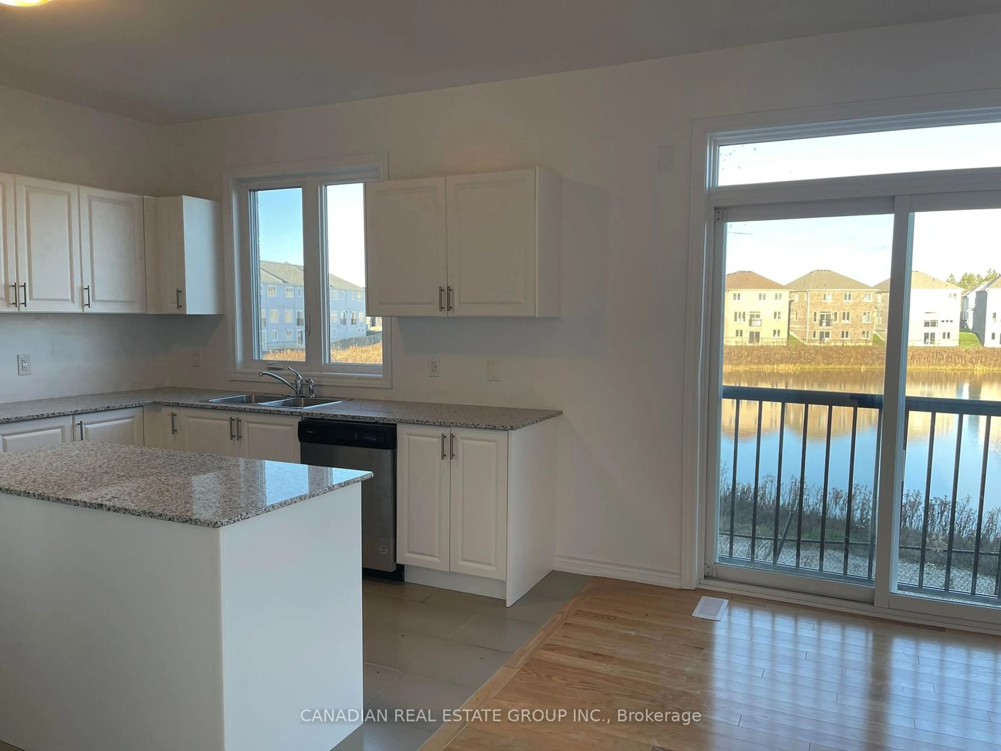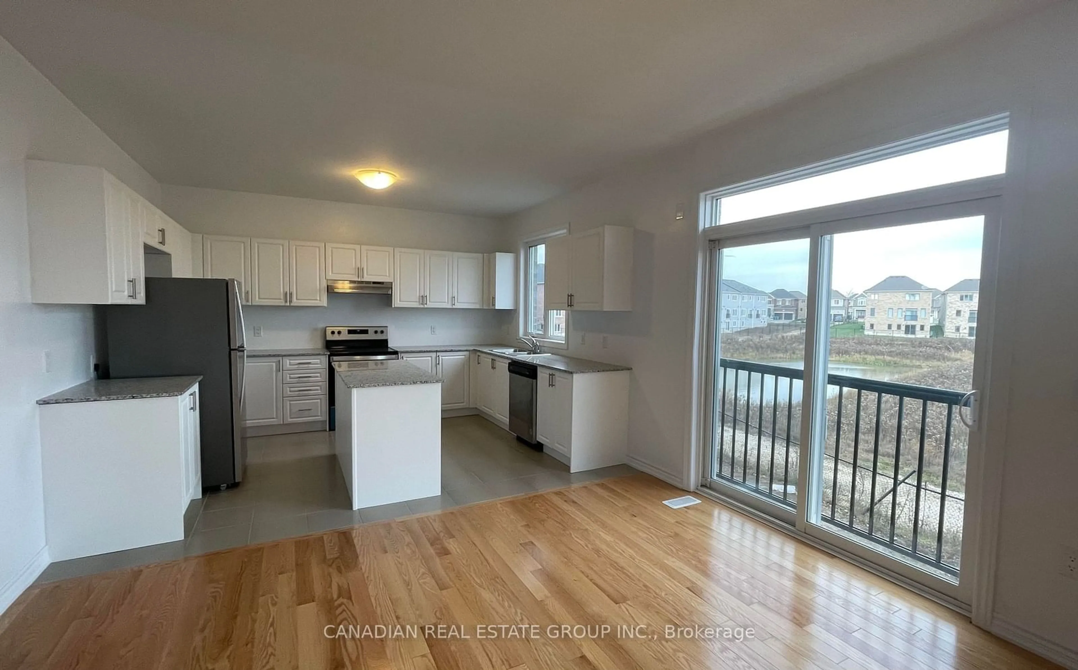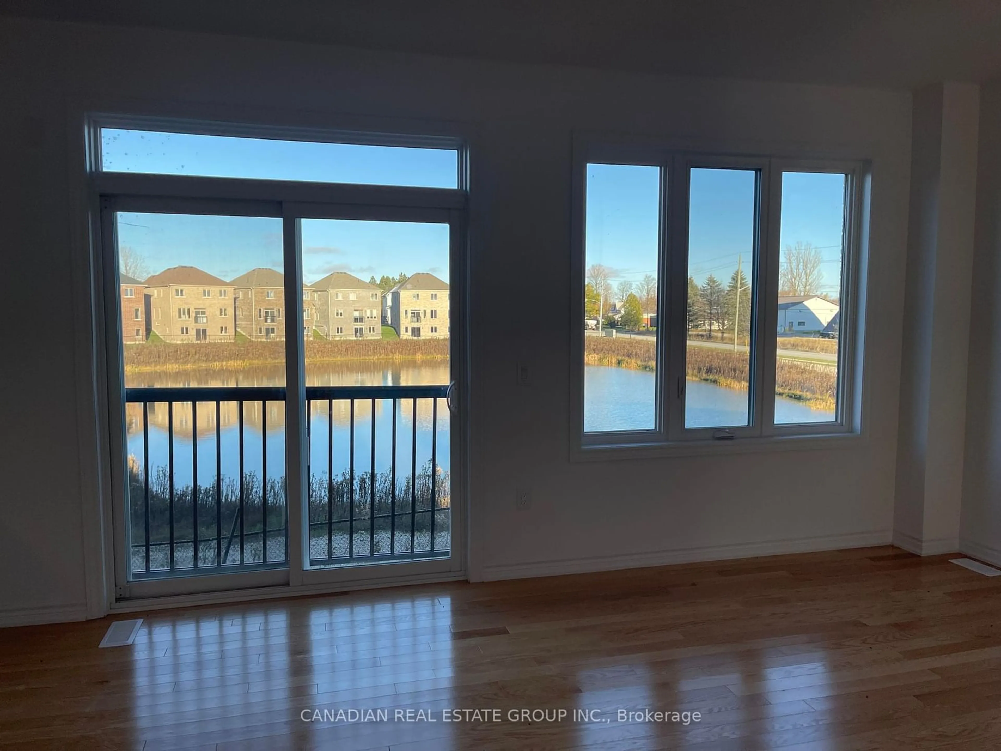7 Aitchison Ave, Southgate, Ontario N0C 1B0
Contact us about this property
Highlights
Estimated ValueThis is the price Wahi expects this property to sell for.
The calculation is powered by our Instant Home Value Estimate, which uses current market and property price trends to estimate your home’s value with a 90% accuracy rate.Not available
Price/Sqft$359/sqft
Est. Mortgage$3,435/mo
Tax Amount (2023)-
Days On Market61 days
Description
Another Beautiful Brand New "Flato" Home ("Shetland Model" ) Featuring An Open Concept Main Floor Design & So Many Amazing Extras Such As 9 Foot Ceilings, Hardwood Floors & An Impressive View of the Pond With A Walkout That Provides A Serene Timeless Setting You Can Enjoy Every Day! 4 Bedrooms Upstairs All Have Their Own Ensuite Baths (including 1 Shared "Jack n Jill" Ensuite Bathroom). The Lower Basement Area Provides A Second Walk-Out To The Backyard & Lets You Enjoy The Same Great Pond View. There Is Potential To Add A Recreation Room Or Hobby Room Downstairs. This Home Can Be Yours In 30-60 Days.... Ready For Christmas!!! Please Feel Free To Call With any Questions.
Property Details
Interior
Features
2nd Floor
Prim Bdrm
5.03 x 1.83W/I Closet / 4 Pc Ensuite / Large Closet
2nd Br
3.35 x 3.32Large Closet / Broadloom
3rd Br
5.00 x 3.17Large Closet / Broadloom
4th Br
3.47 x 3.32Large Closet / Broadloom
Exterior
Features
Parking
Garage spaces 2
Garage type Attached
Other parking spaces 4
Total parking spaces 6
Property History
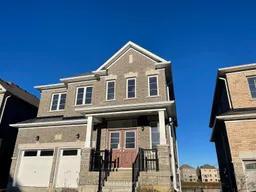 26
26
