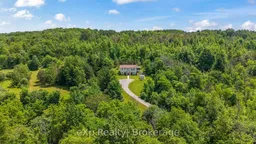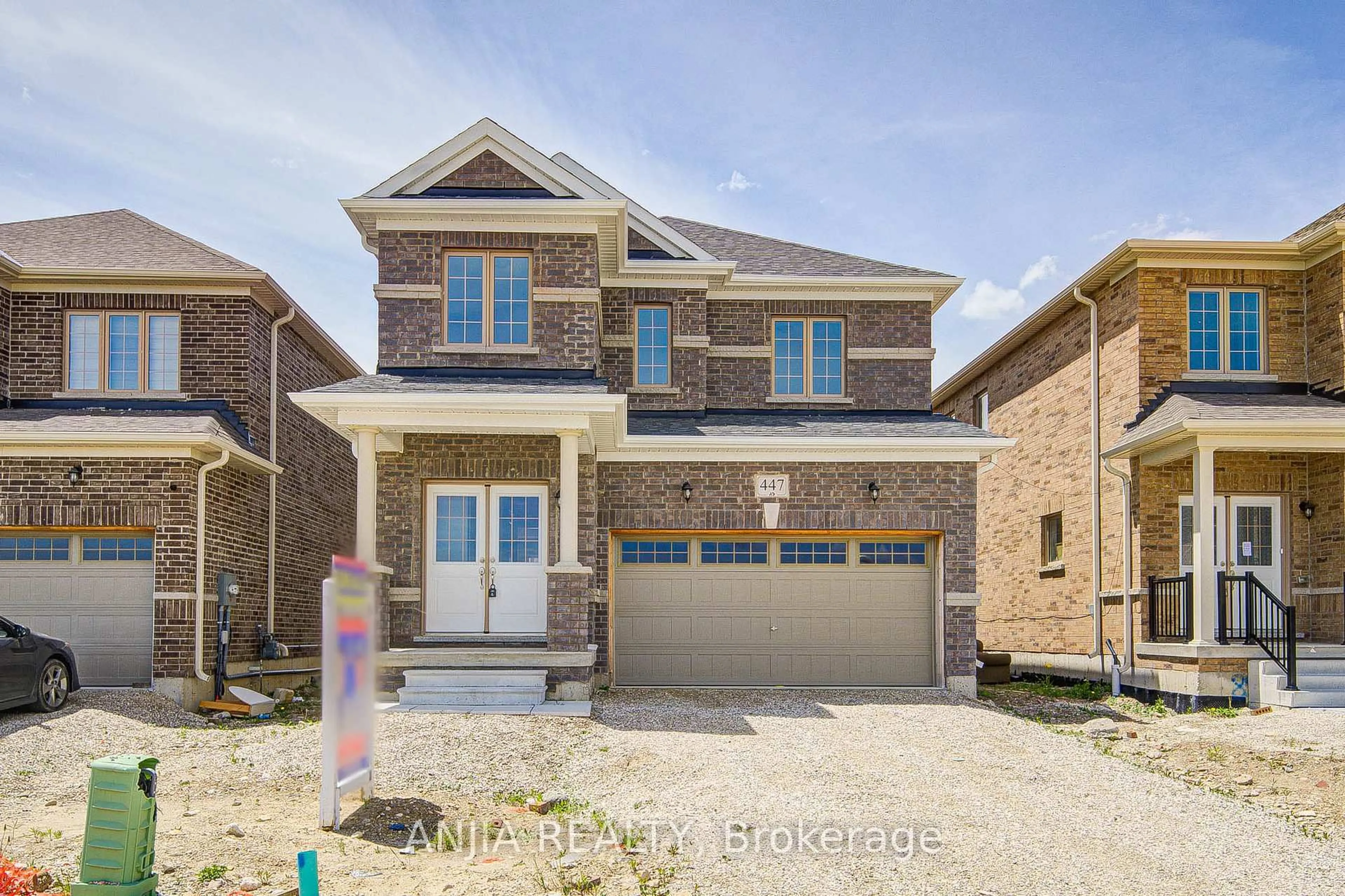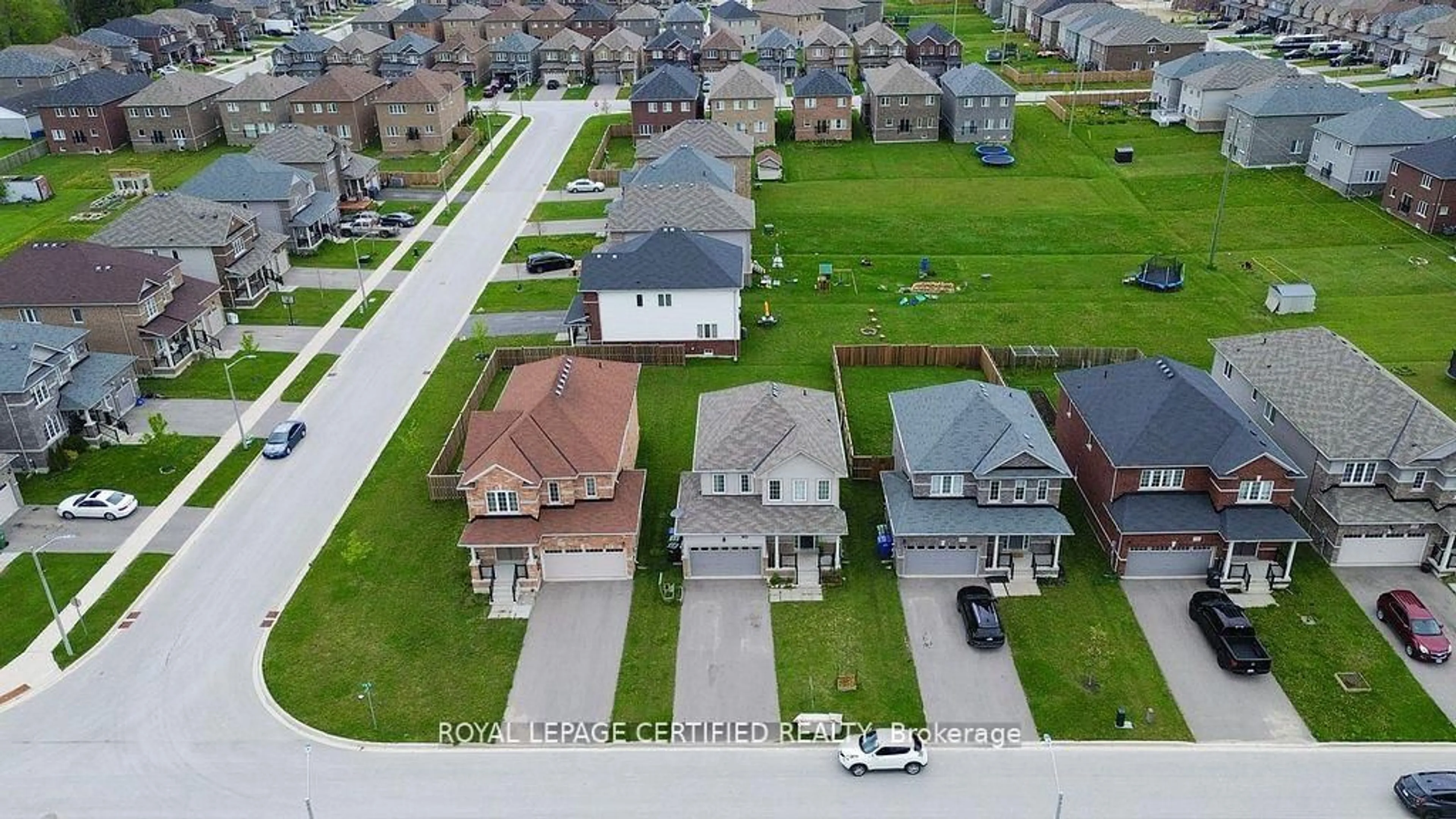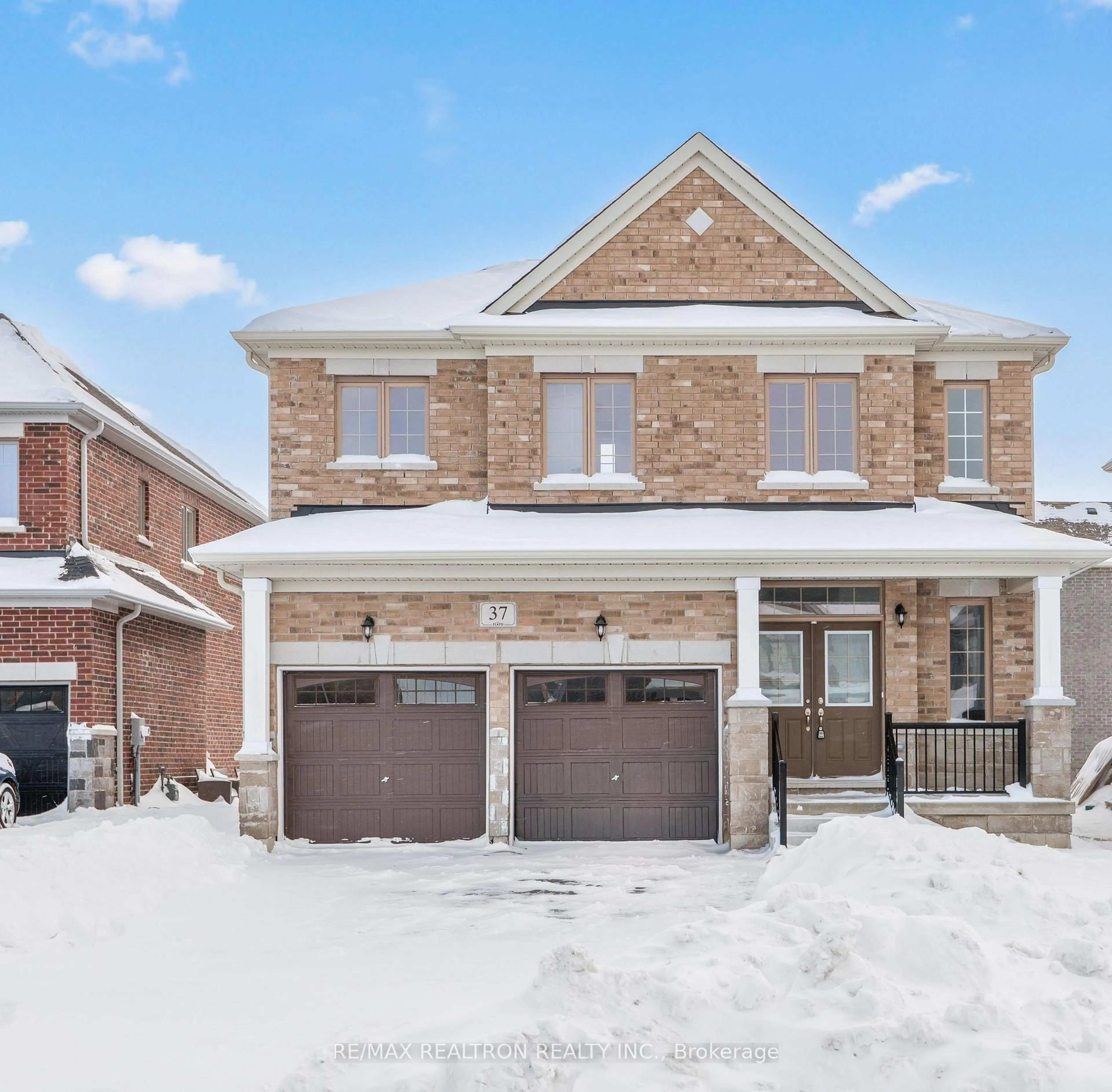Escape to your own private haven on this beautiful 8.4-acre property! This peaceful retreat offers the perfect setting for outdoor enthusiasts and those seeking tranquility. Ideally located just minutes from Wilder Lake and Homestead Golf Course, you will enjoy the best of country living with recreation and relaxation right around the corner. Enter through the spacious lower level with space to relax in front of the gas fireplace, with a bonus room you can use for an office, craft room or whatever bonus space you need to utilize! This open concept lower level can entertain whatever idea you have for your Recreation Room! Pool table? Workout space? Toy area? Bar? Check, check, check! A full 3-piece Bathroom rounds out the lower level, along with a sizeable Utility Room perfect for storage or framing in another room. Head on up to the main floor which offers two bedrooms, a 5-piece bathroom, main floor laundry, a newer Kitchen (2020), large Living Room and a cozy 3-season sunroom - the perfect spot to enjoy your morning coffee or take in the surrounding views in any weather. Outside, the detached double car garage provides ample space for vehicles, tools, or hobby gear. Whether you're looking for a peaceful retreat, a place to garden and roam, or a home close to lakeside and golf course recreation, this one-of-a-kind property has it all. Don't miss your chance to own a slice of country paradise in Grey County!
Inclusions: Hot Water Tank (owned), Refrigerator, Stove, Dishwasher, Water Softener, UV, R/O, Garage Door Opener
 45
45





