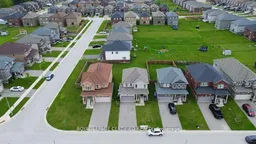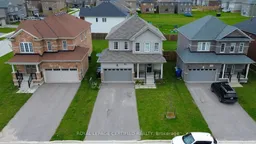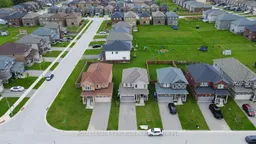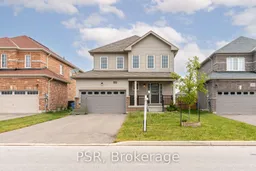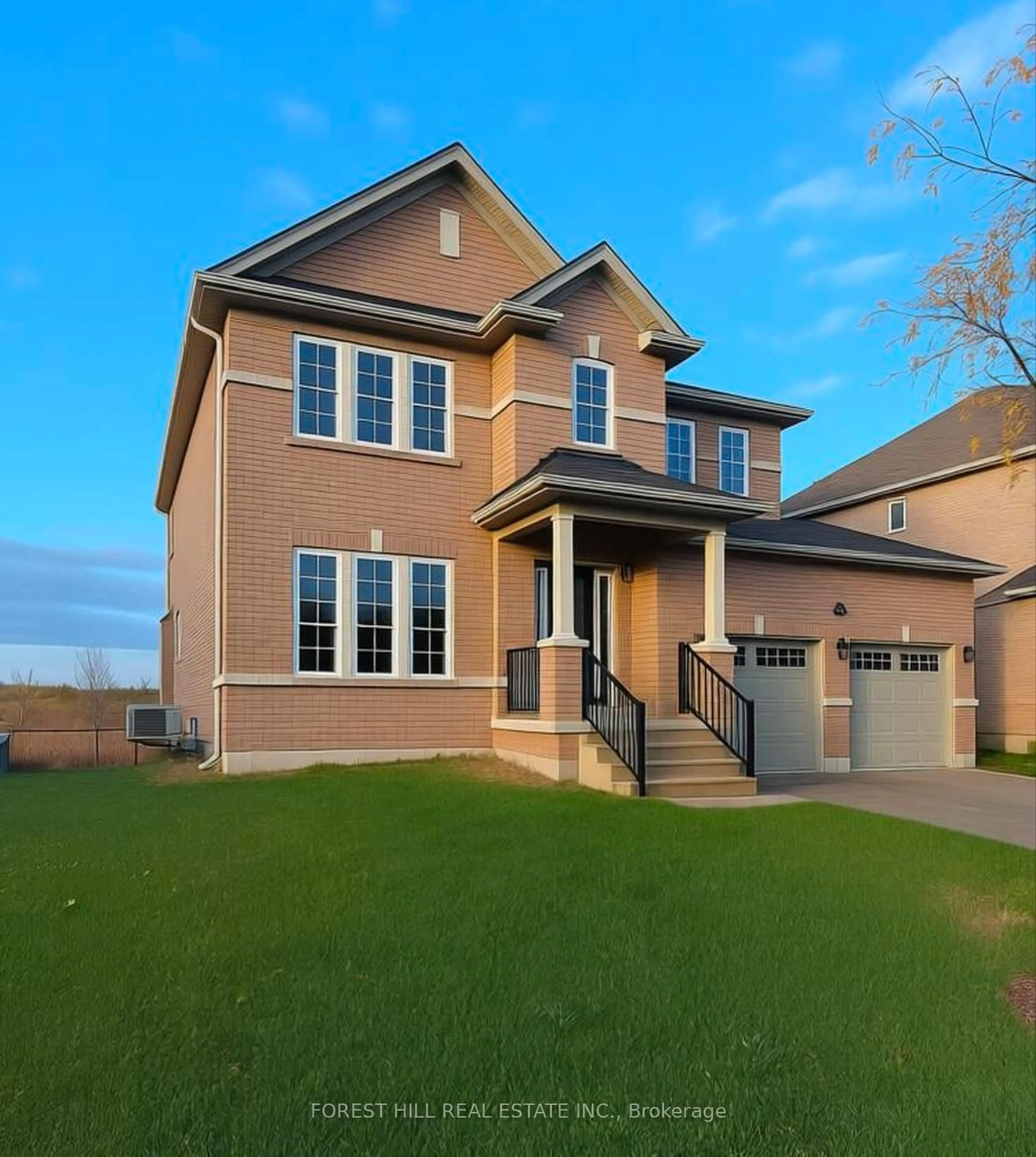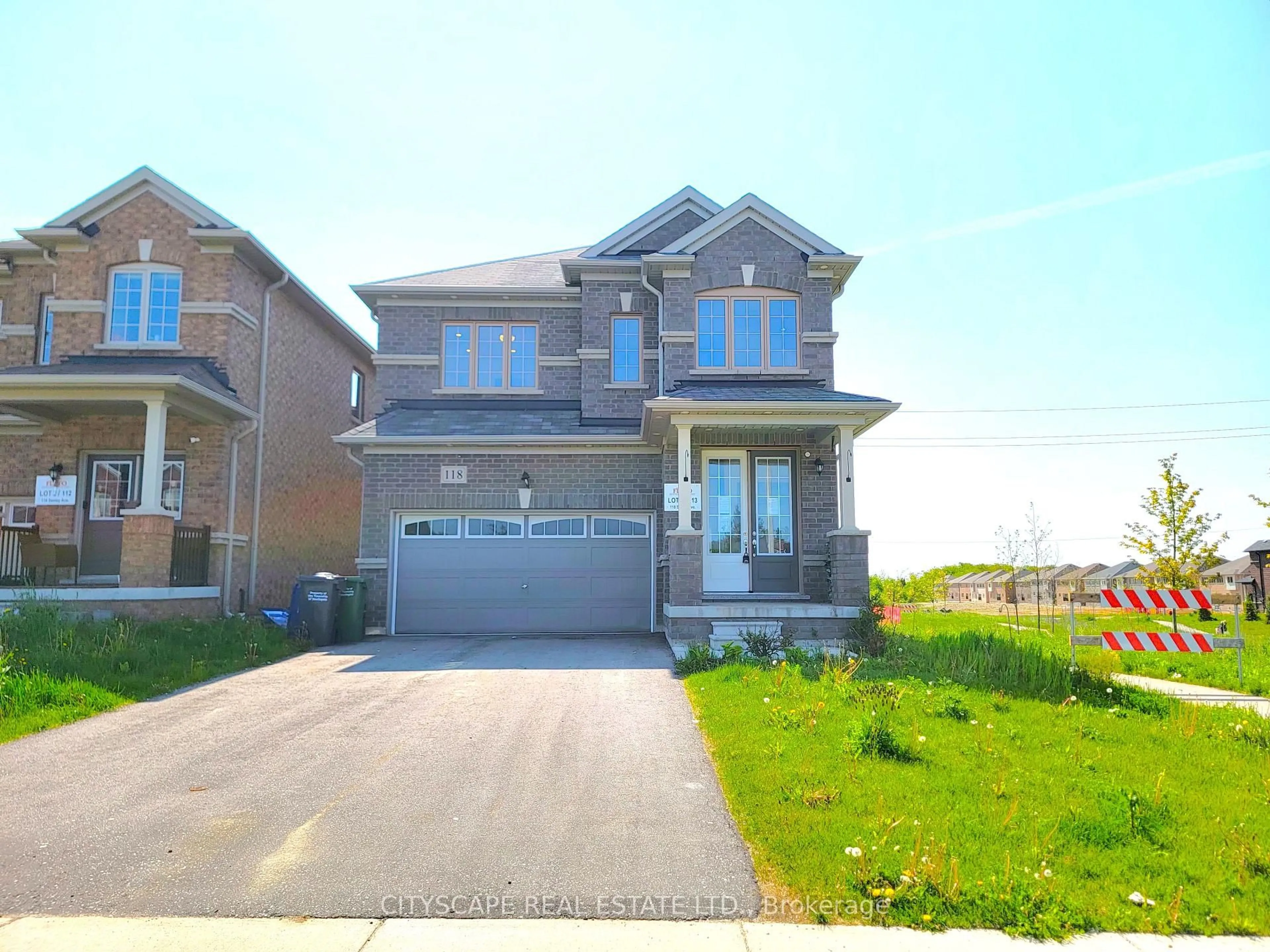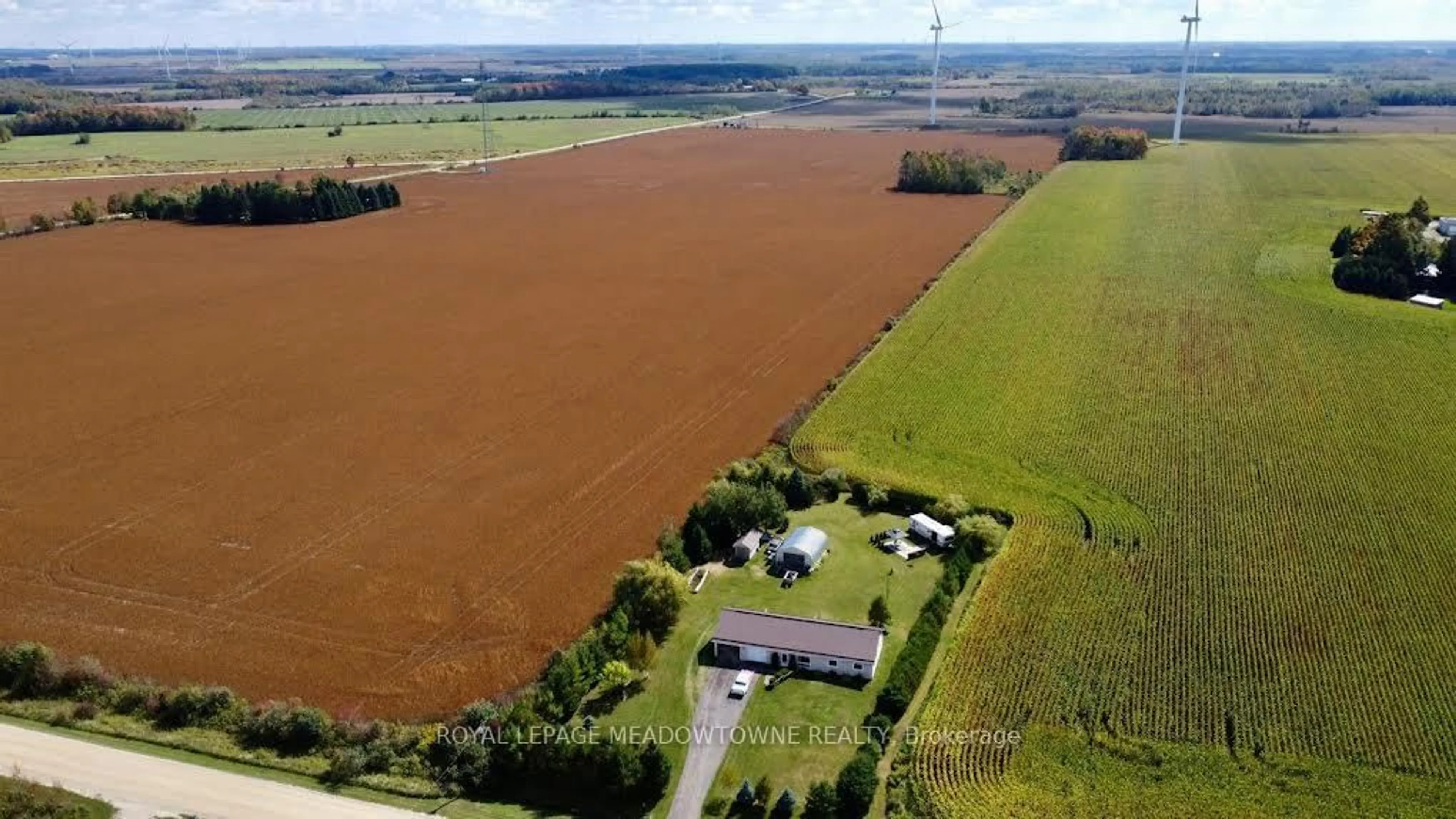Charming Family Home in Peaceful Dundalk Ideal for First-Time Buyers! Escape the hustle and bustle of city life and settle into the serenecommunity of Dundalk with this beautiful, well-maintained 3 bedroom, 3 bathroom detached home in the sought-after Edgewood GreensDevelopment. Nestled on a quiet, family-friendly street, this 2017 Built Haliburton Model offers the perfect balance of modern comfort andsmall-town charm. Step inside to discover an inviting open-concept layout with a spacious living/Dining area, and a large eat-in kitchen featuringstainless steel appliances. Upstairs, enjoy a generous primary suite with a walk-in closet and a 4-piece ensuite complete with a soaker tub. Twoadditional well-sized bedrooms and another full bath make this home ideal for families. A convenient 2-piece powder room is located on themain floor. The unfinished basement provides excellent potential for customizationcreate a rec room, home gym, or additional living space tosuit your needs. Outside, take advantage of one of the largest lots in the subdivision, featuring a partially fenced backyard, providing plenty ofspace for entertaining, gardening, or letting kids play. Don't miss this excellent opportunity to own a move-in ready home in a peaceful, familyoriented neighbourhood. The perfect place to plant roots and build memories!
Inclusions: Stainless Steel Appliances: 1 Fridge, 1 Dishwasher, 1 Stove, Range Hood, 1 Washer, 1 Dryer. All Window Coverings, and light fixtures
