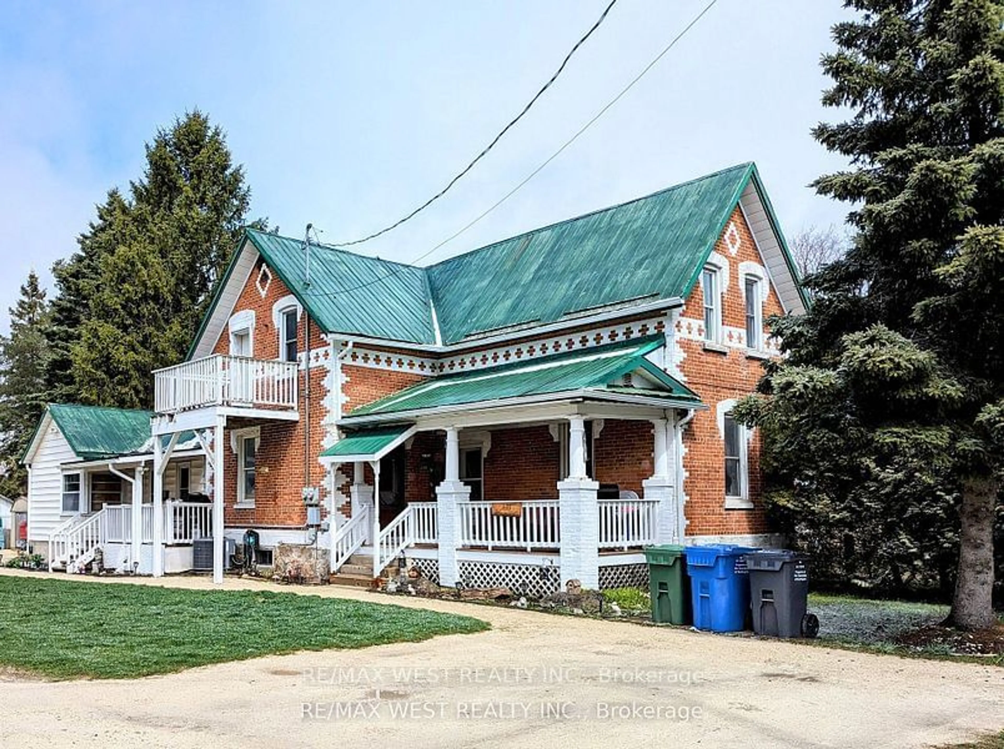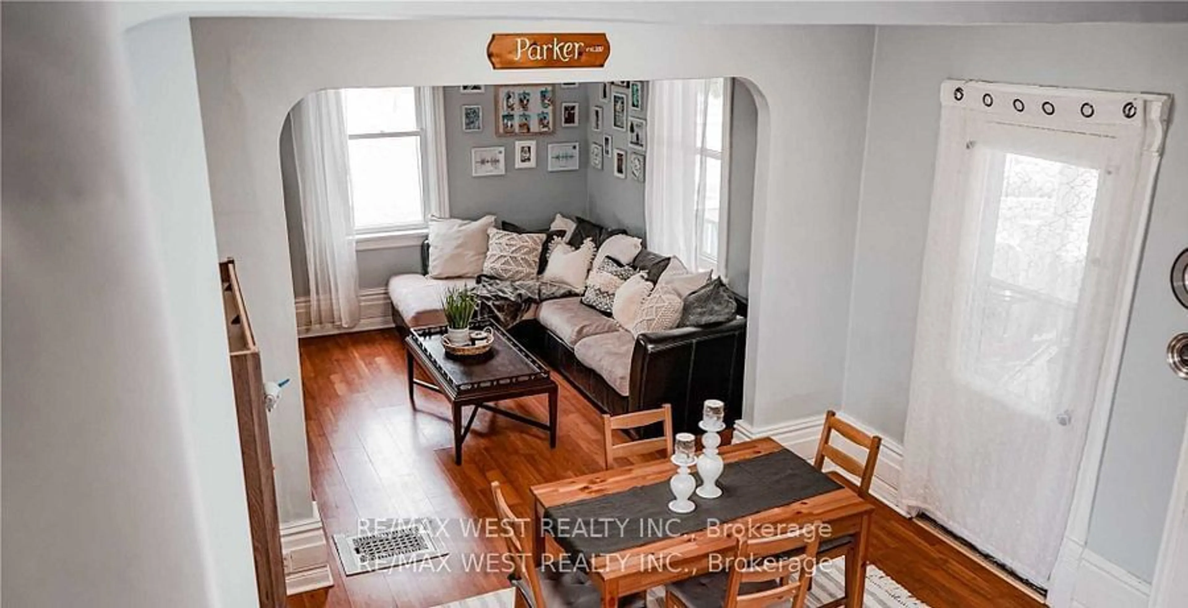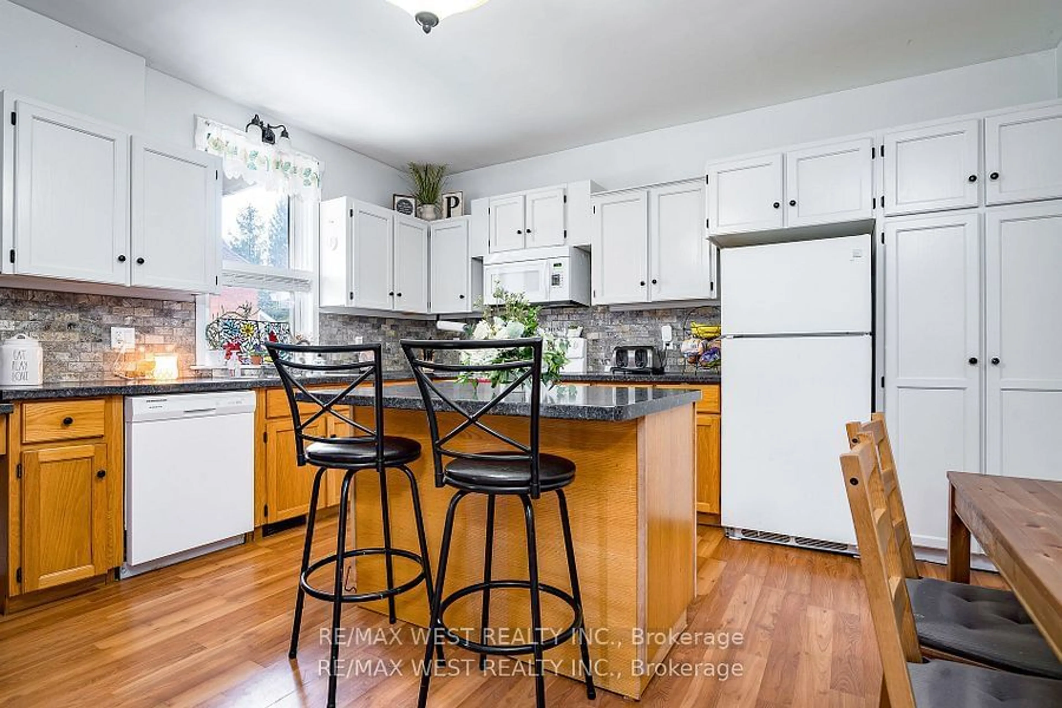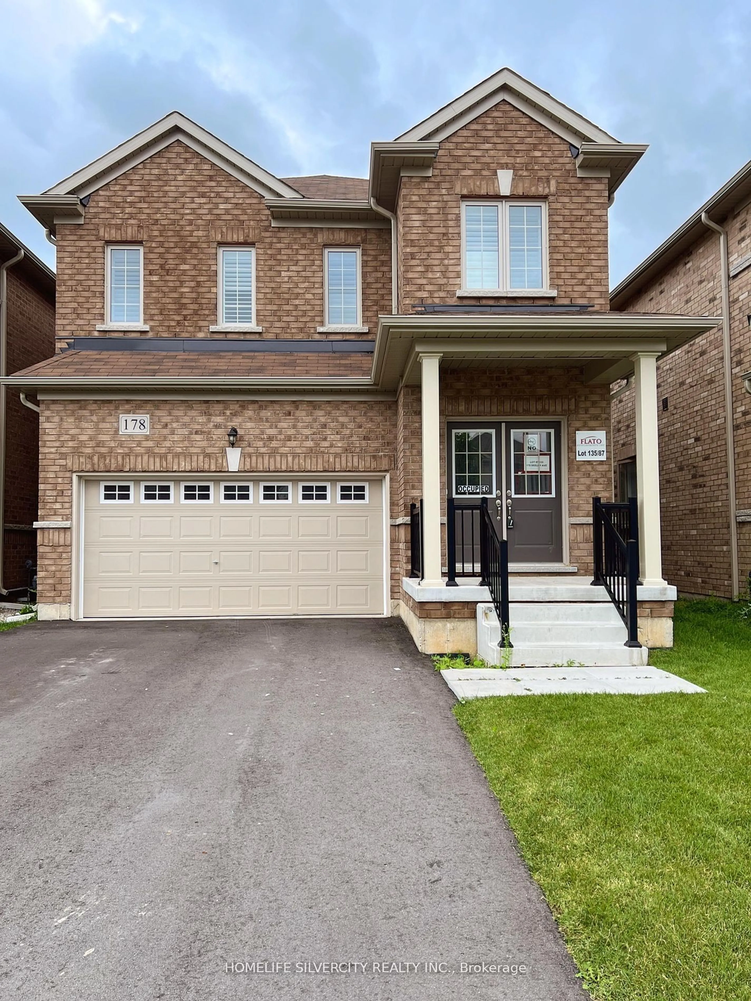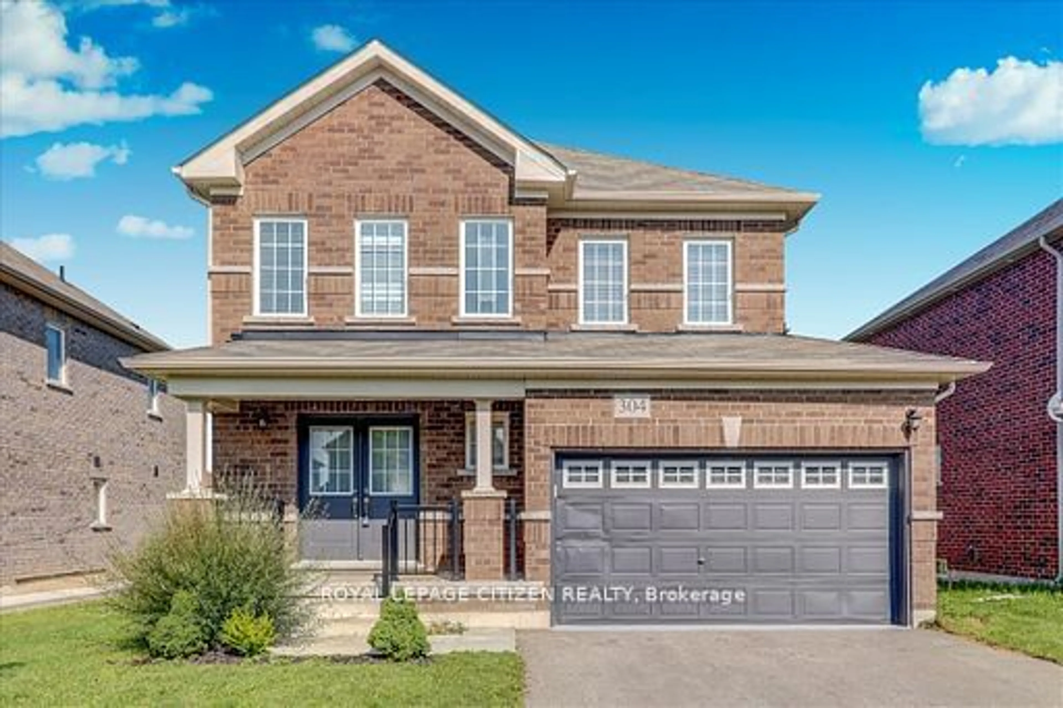448 Main St, Southgate, Ontario N0C 1B0
Contact us about this property
Highlights
Estimated ValueThis is the price Wahi expects this property to sell for.
The calculation is powered by our Instant Home Value Estimate, which uses current market and property price trends to estimate your home’s value with a 90% accuracy rate.Not available
Price/Sqft$269/sqft
Est. Mortgage$2,572/mo
Tax Amount (2023)$2,195/yr
Days On Market81 days
Description
Duplex! Awesome Lot! Great Value For the Whole Family, Investment, Or Helping with Your Mortgage While you Live on one Side of the House. This Practical and Functional Duplex Has a Huge Premium Lot Providing Privacy And Great Outdoor Space for the Whole Family or Extended Family. Inside The Main Unit Has 3 Bedrooms And 2 Baths. Comfortable Living For the Seller and His Family. Nice and Spacious. The Second Unit Completely Separate & Self Contained. The 1 Bedroom 1 Bath Totally Above Ground Unit is Enjoyed by the Seller's Mom. This Home Is Located Right In Town, Very Convenient. Walking Distance To Shops, Restaurants And More! This Is Perfect For Multi-Generational Families Who Still Desire Their Own Space Or Rent The Apartment To Off Set Expenses. This Home is Clean & Has Been Maintained Throughout The Years, All While Preserving The 1.5 Foot Original Wood Baseboards, Original Door Trim And So Much More. The Outdoor Space Is a Real Bonus. Even Has A Stone Waterfall! The Backyard Includes Separate Areas For Cooking, Dining and Lounging Around A Warm Fire & a Large Fire Pit Area.
Property Details
Interior
Features
Main Floor
Kitchen
4.43 x 4.87Eat-In Kitchen / B/I Desk / Laminate
Dining
3.65 x 3.70W/O To Porch / Window / Laminate
Living
4.00 x 3.64South View / Window / Laminate
Exterior
Features
Parking
Garage spaces -
Garage type -
Total parking spaces 7
Property History
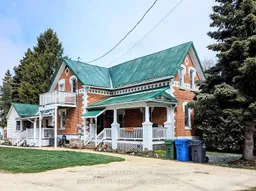 32
32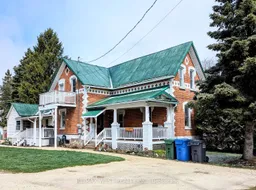 29
29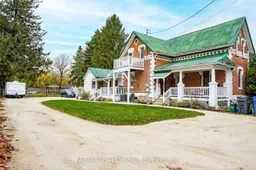 25
25
