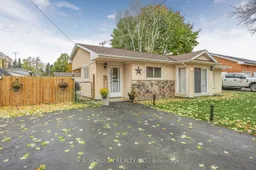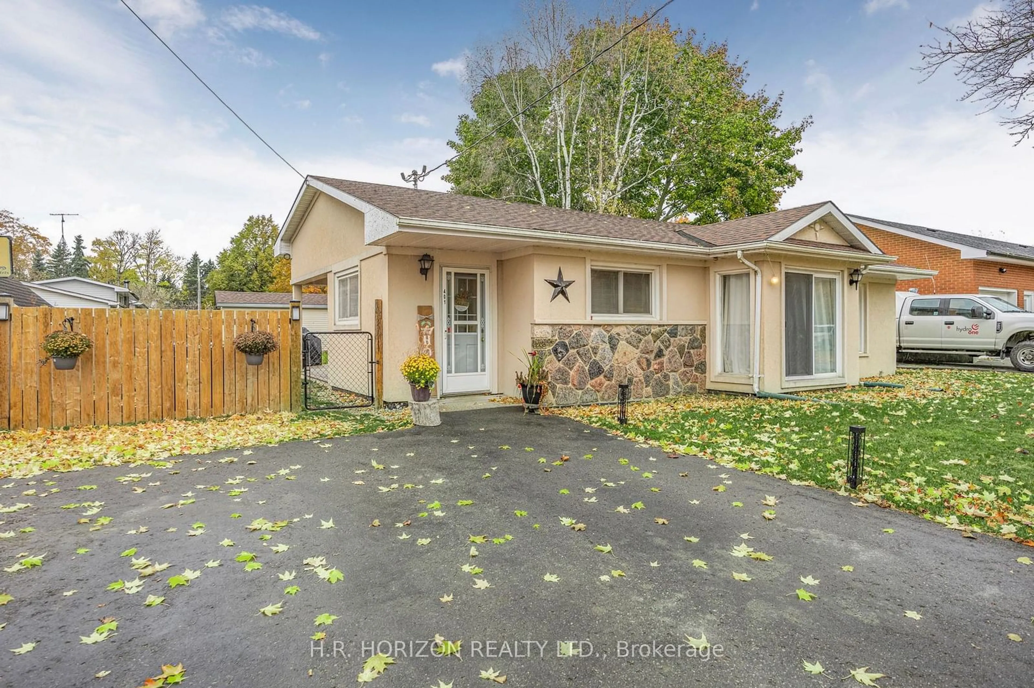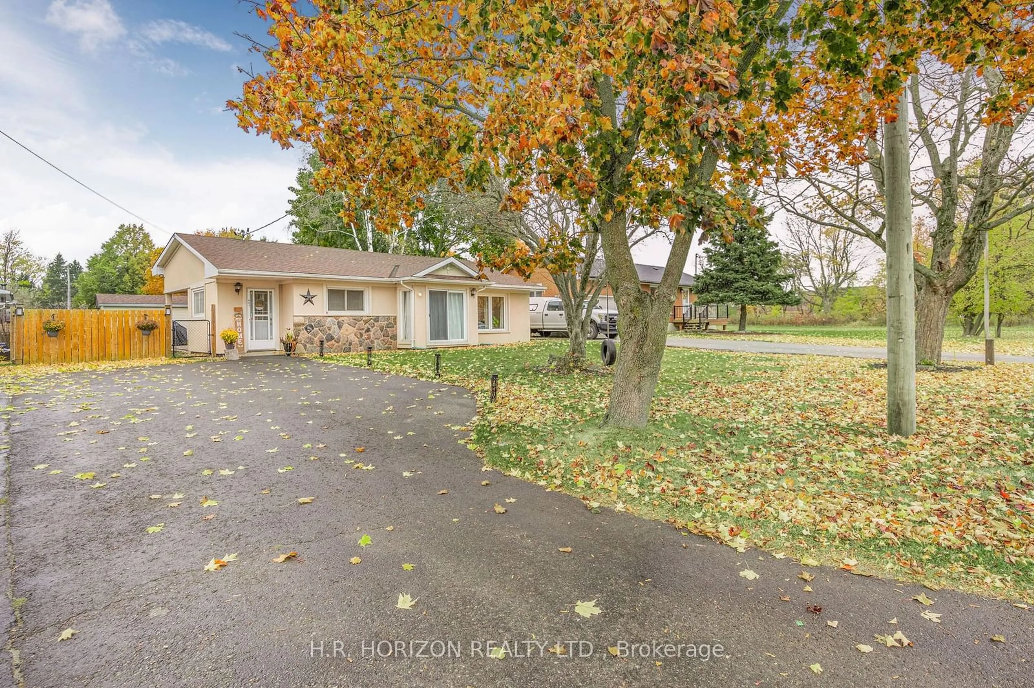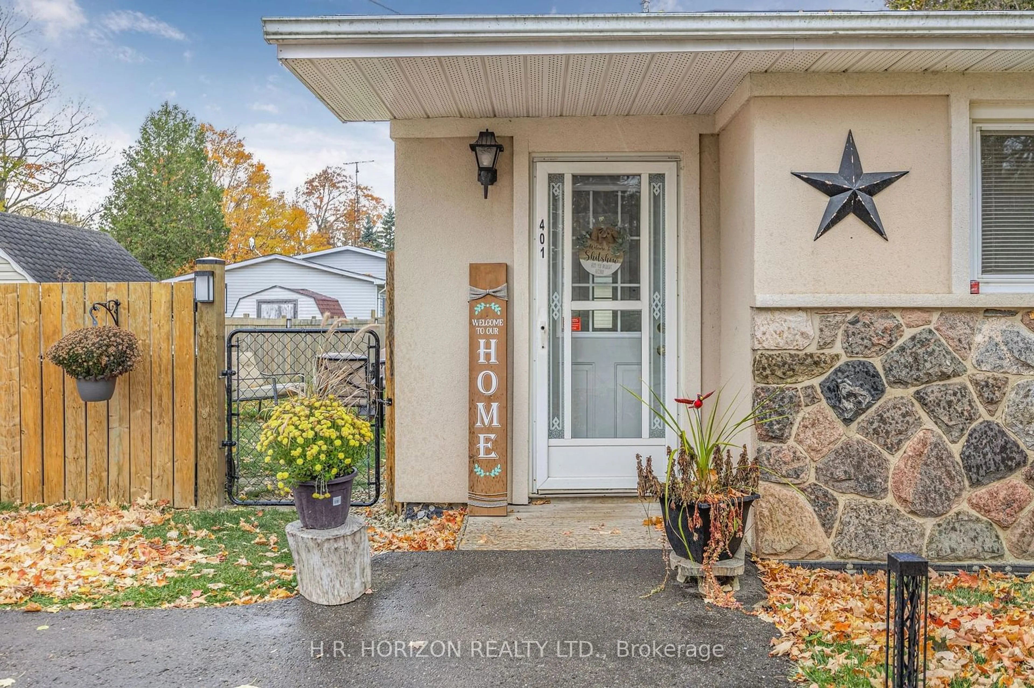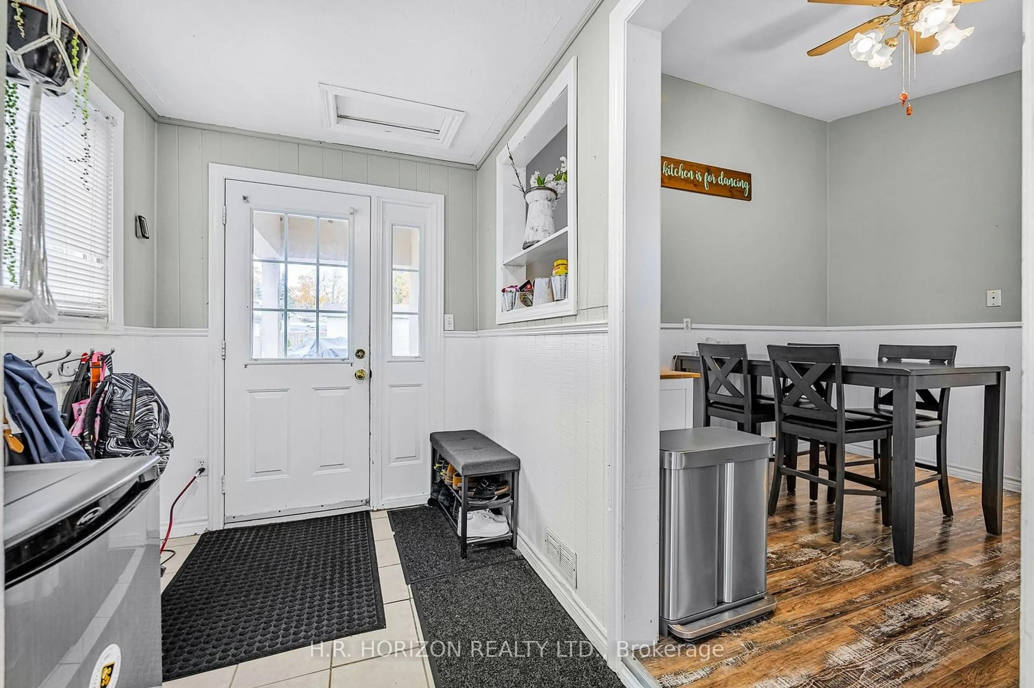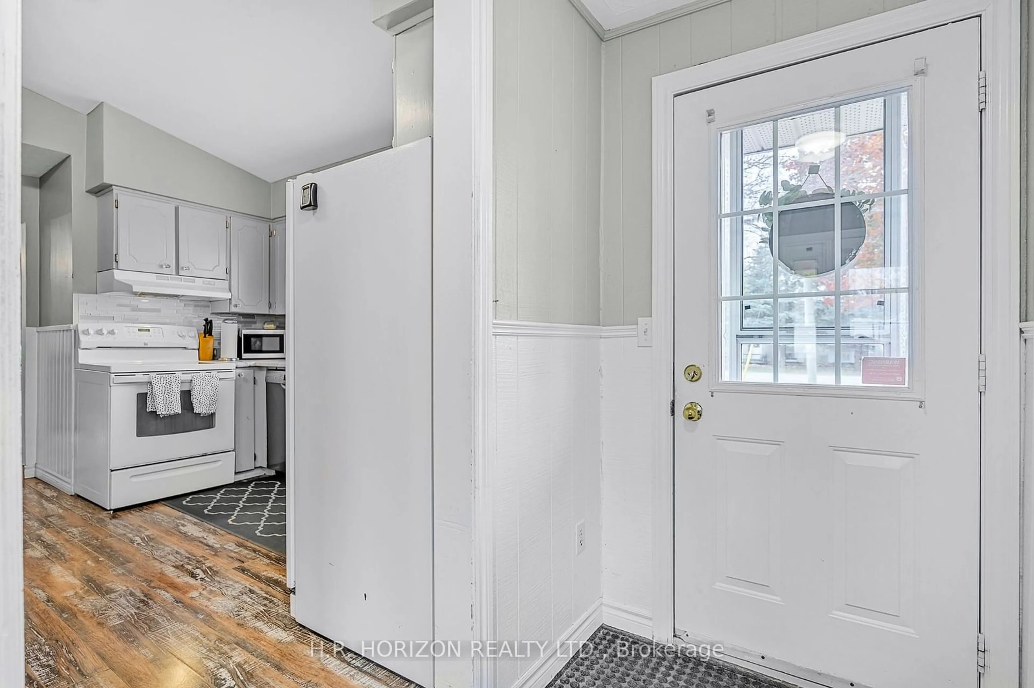401 Main St, Southgate, Ontario N0C 1B0
Contact us about this property
Highlights
Estimated ValueThis is the price Wahi expects this property to sell for.
The calculation is powered by our Instant Home Value Estimate, which uses current market and property price trends to estimate your home’s value with a 90% accuracy rate.Not available
Price/Sqft$425/sqft
Est. Mortgage$2,319/mo
Tax Amount (2024)$2,918/yr
Days On Market31 days
Description
You'll absolutely adore this move-in ready, updated 3-bedroom, 3-level backsplit, nestled on a family-sized lot just a stone's throw from the local primary school. Highlights of this home include: a welcoming large front foyer that opens to a covered porch, a spacious fully fenced backyard, and a bright eat-in kitchen complete with a ceramic backsplash and vaulted ceiling. The main floor boasts a roomy living area adorned with new premium laminate flooring and a cozy corner fireplace. Just a few steps up, you'll find three bedrooms, all with views of the backyard. The recently refreshed lower-level family/recreation room features luxury vinyl plank flooring and a queen-sized built-in Murphy bed, making it ideal for visiting family! Ample storage is available in the full crawl space and a large garden shed, which has newer siding.
Property Details
Interior
Features
Main Floor
Kitchen
4.09 x 3.93Eat-In Kitchen / Vaulted Ceiling / B/I Dishwasher
Living
6.53 x 3.68Laminate / Fireplace / Vaulted Ceiling
Office
2.60 x 1.51Ceramic Floor / Window Flr to Ceil / W/O To Yard
Foyer
3.43 x 1.87B/I Closet / Ceramic Floor / W/O To Porch
Exterior
Features
Parking
Garage spaces -
Garage type -
Total parking spaces 5
Property History
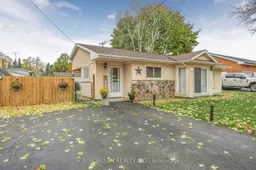 33
33