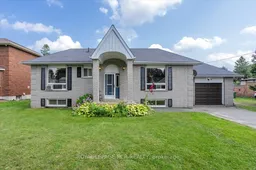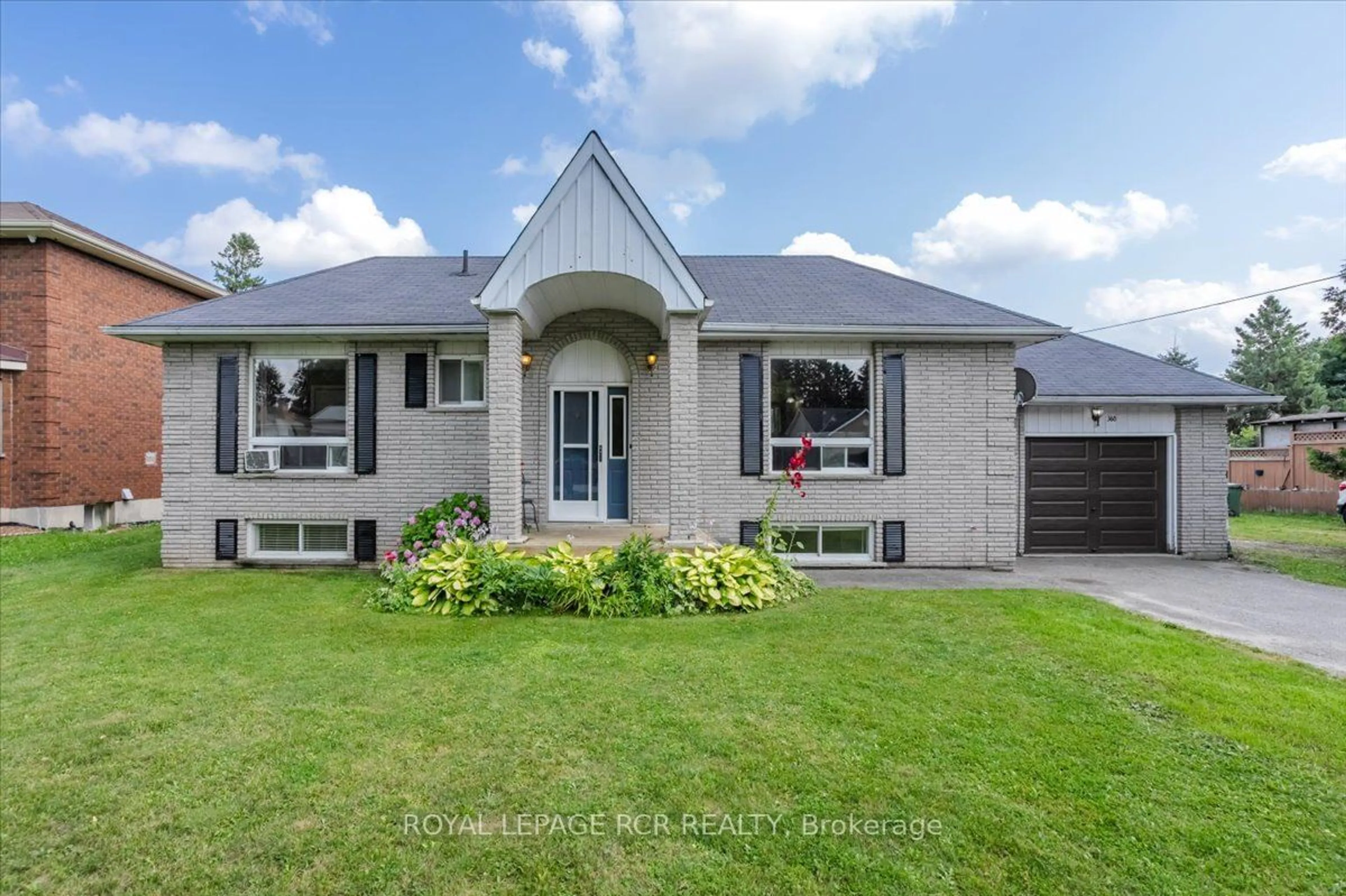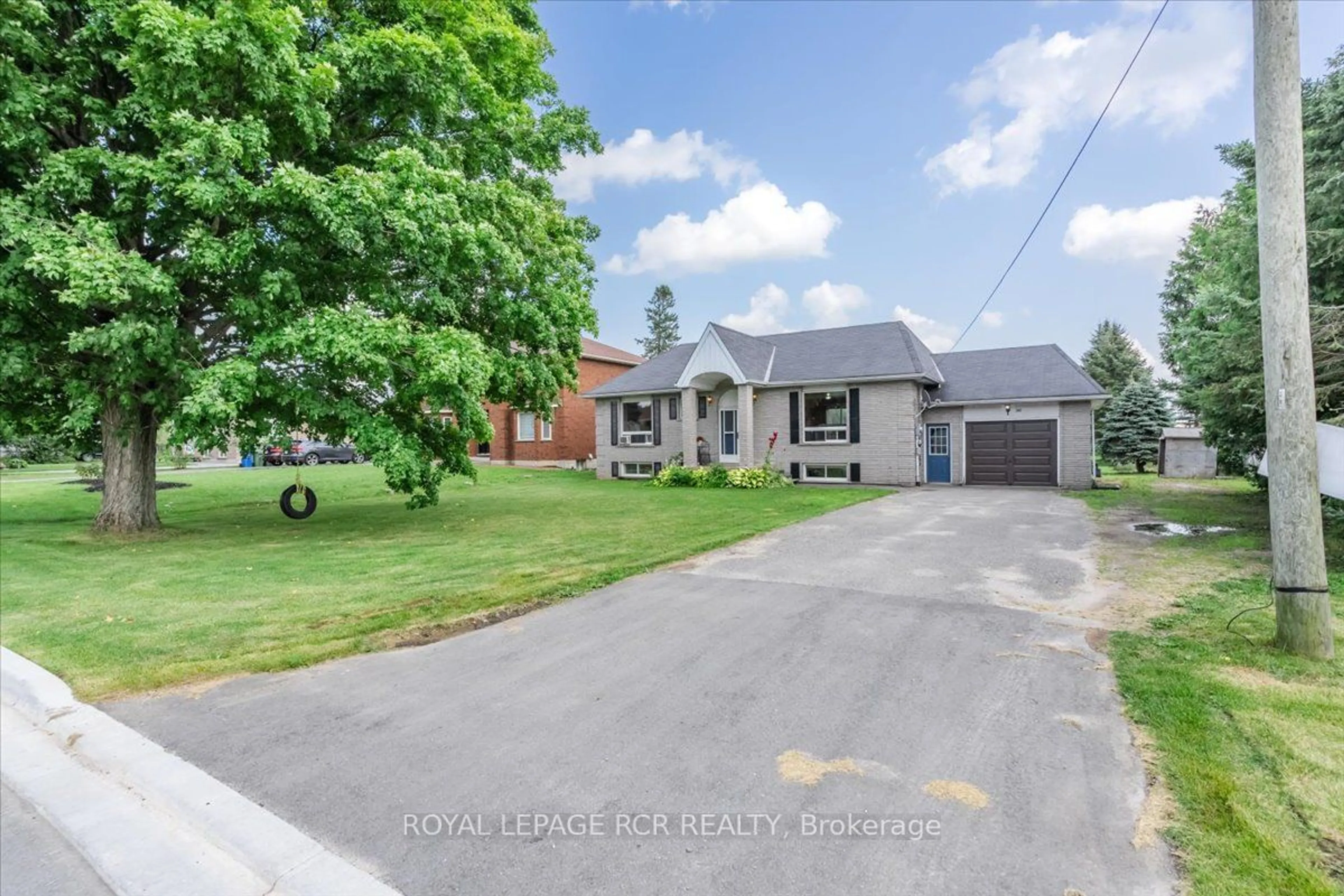360 Victoria St, Southgate, Ontario N0C 1B0
Contact us about this property
Highlights
Estimated ValueThis is the price Wahi expects this property to sell for.
The calculation is powered by our Instant Home Value Estimate, which uses current market and property price trends to estimate your home’s value with a 90% accuracy rate.$665,000*
Price/Sqft-
Days On Market10 days
Est. Mortgage$2,358/mth
Tax Amount (2024)$3,625/yr
Description
**Public Open House Sun, Aug 11th, 1-3pm**Welcome to 360 Victoria St W! Nestled on a large lot in the rural community of Dundalk is this 3+1 bedrooms, 3 bathroom bungalow with attached single car garage. The open-concept main level is perfect for entertaining, featuring a spacious living room at the front of the home with a large picture window overlooking the front yard. The eat-in kitchen, located at the back of the home, provides access to the garage and a walk-out to the back deck, which overlooks a huge backyard complete with an above-ground pool and hot tub. Down the hall are 3 generous sized bedrooms including a primary bedroom with a convenient 2 piece ensuite. A 4 piece bathroom complete with laundry finishes off the main level. The finished lower level offers additional living space with a rec room, 4 piece bathroom and 1 bedroom plus an extra room that could be used as a guest room. With a separate entrance, this area offers an excellent opportunity to explore its untapped potential. Enjoy spending hot summer days taking a dip in the above-ground pool or in the evening, relax with a soothing soak in the hot tub. The partially fenced yard is the perfect space for children and pets to run and play.
Upcoming Open House
Property Details
Interior
Features
Main Floor
Kitchen
6.34 x 4.75Hardwood Floor / W/O To Deck / Access To Garage
Living
5.31 x 4.14Hardwood Floor / Open Concept / Window
Prim Bdrm
3.62 x 4.14Hardwood Floor / Double Closet / 2 Pc Ensuite
2nd Br
3.63 x 3.04Hardwood Floor / Closet / Window
Exterior
Features
Parking
Garage spaces 1
Garage type Attached
Other parking spaces 6
Total parking spaces 7
Property History
 40
40

