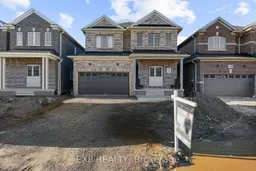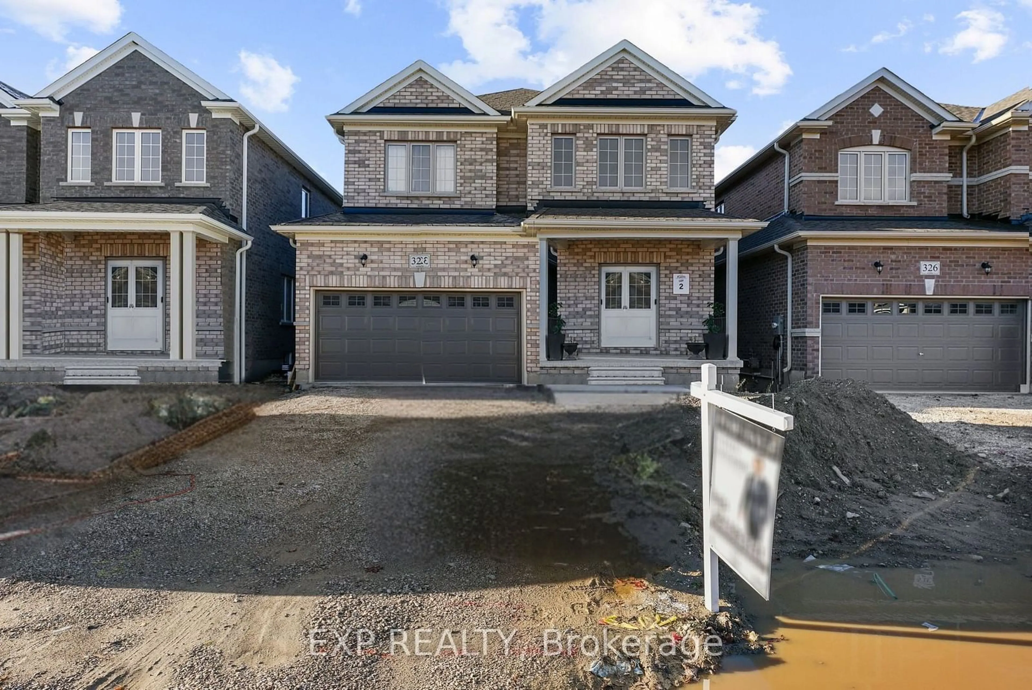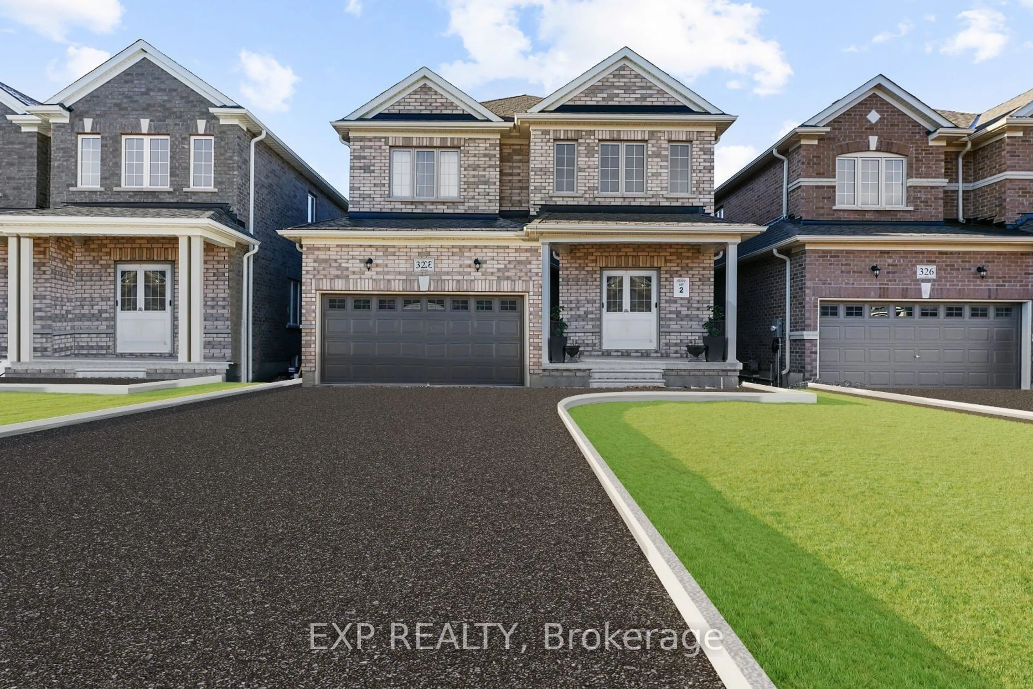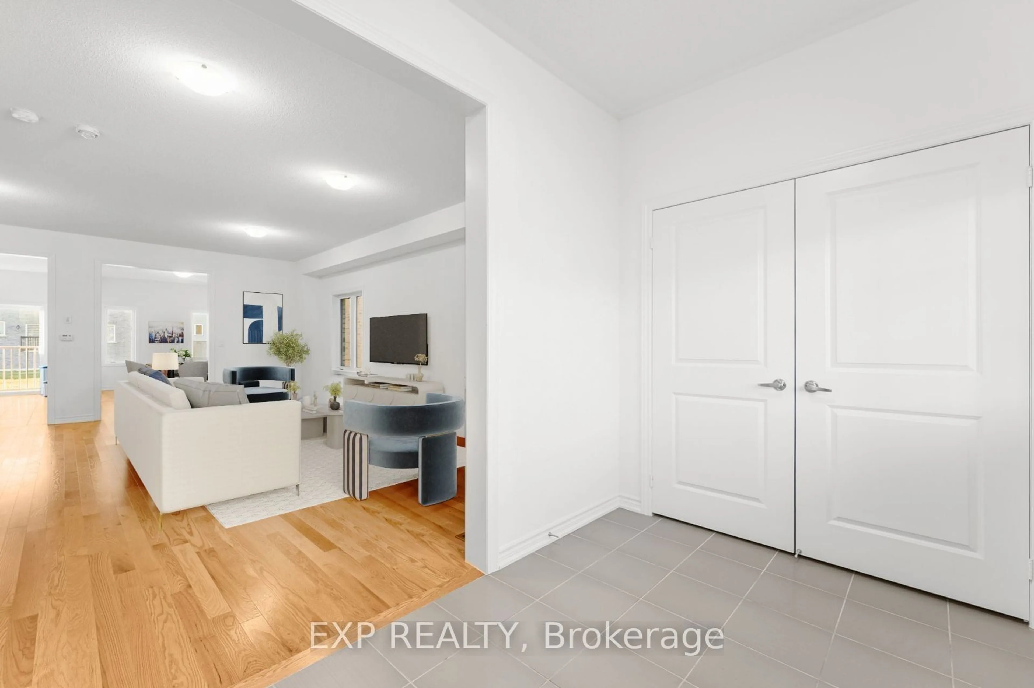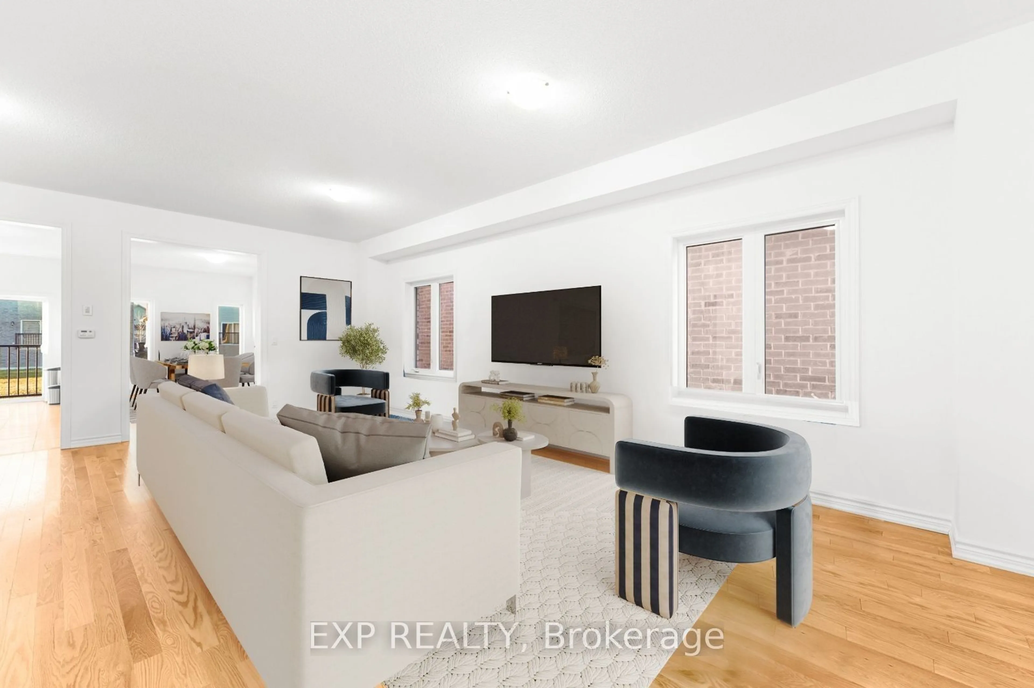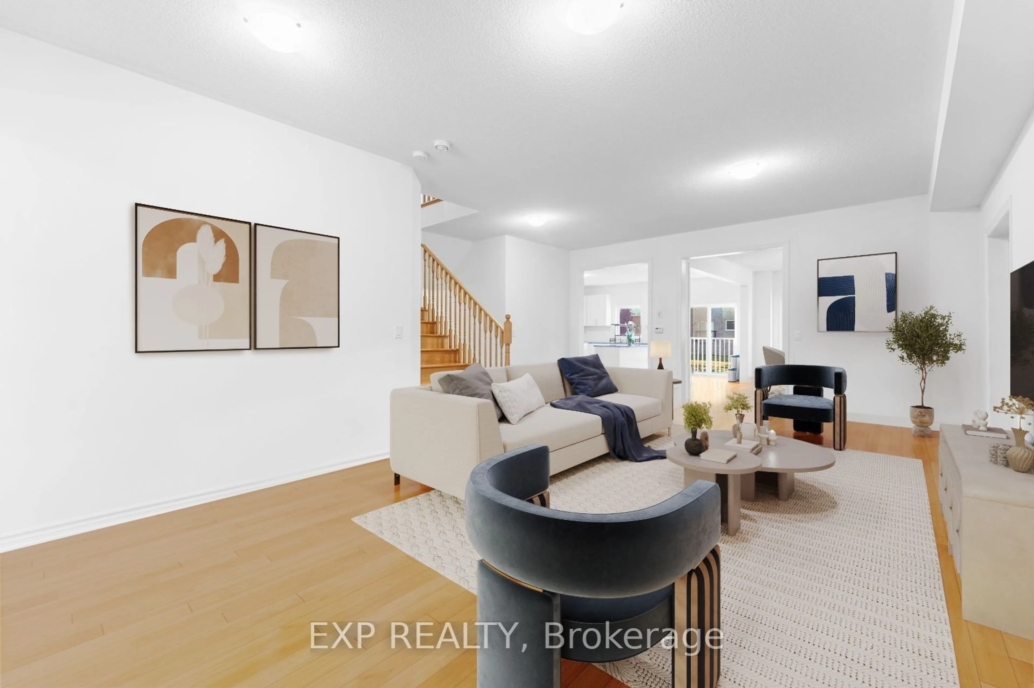324 Moody St, Southgate, Ontario N0C 1B0
Contact us about this property
Highlights
Estimated ValueThis is the price Wahi expects this property to sell for.
The calculation is powered by our Instant Home Value Estimate, which uses current market and property price trends to estimate your home’s value with a 90% accuracy rate.Not available
Price/Sqft$293/sqft
Est. Mortgage$3,435/mo
Tax Amount (2024)$5,898/yr
Days On Market6 days
Description
This immaculate, one-year-old residence offers 2,700 sq ft of refined living space with thousands spent on premium builder upgrades, creating a perfect blend of style and functionality. Nestled in the desirable Southgate municipality, this 4-bedroom, 3-bathroom home showcases an open-concept layout that seamlessly integrates a spacious living area with a gourmet kitchen ideal for both daily living and entertaining. Step inside to find beautiful hardwood flooring flowing throughout the main level, leading to an impressive kitchen designed for the modern chef. The kitchen features sleek granite countertops, an expansive island, ample cabinetry, and top-of-the-line stainless steel appliances, making it a culinary dream. Retreat to the serene master suite, a true oasis with a large walk-in closet and a luxurious 5-piece ensuite bath, offering a spa-like experience. Each additional bedroom is generously sized, providing comfort and versatility for family or guests. Set in a family-friendly neighborhood with easy access to local amenities, this home combines elegance with everyday convenience. Dont miss this exceptional opportunity to own a beautifully upgraded, turn-key home in the heart of Dundalks sought-after Southgate community.
Property Details
Interior
Features
2nd Floor
2nd Br
4.15 x 3.843rd Br
3.99 x 3.96Prim Bdrm
5.18 x 4.304th Br
3.78 x 3.96Exterior
Features
Parking
Garage spaces 2
Garage type Attached
Other parking spaces 4
Total parking spaces 6
Property History
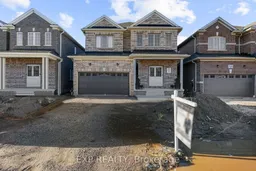 22
22