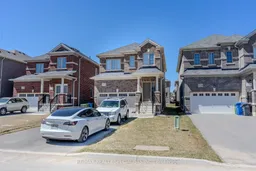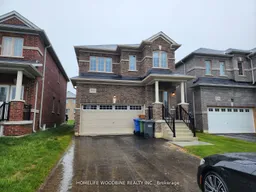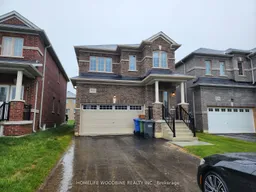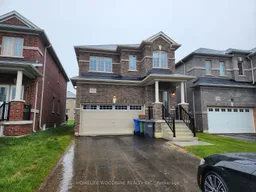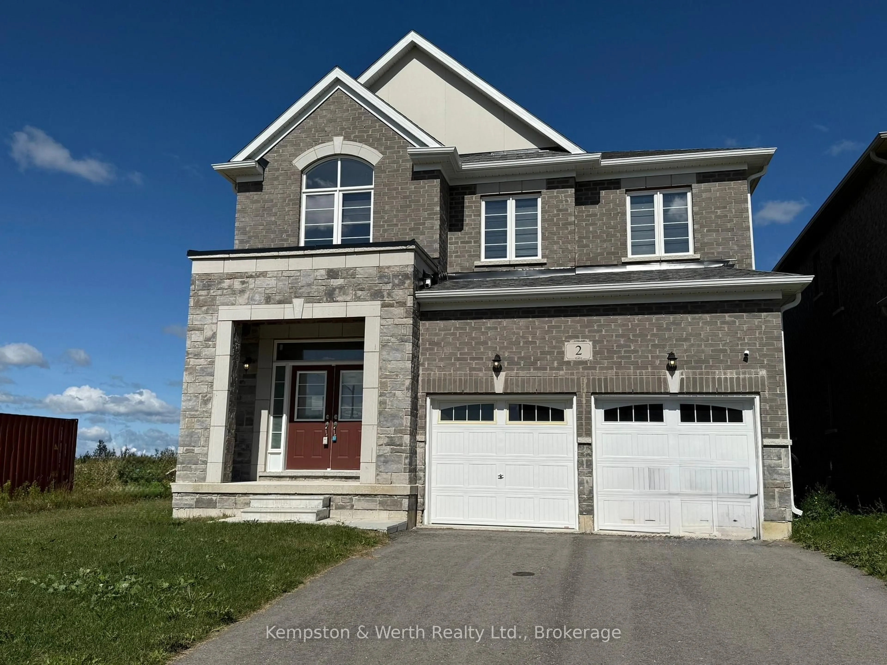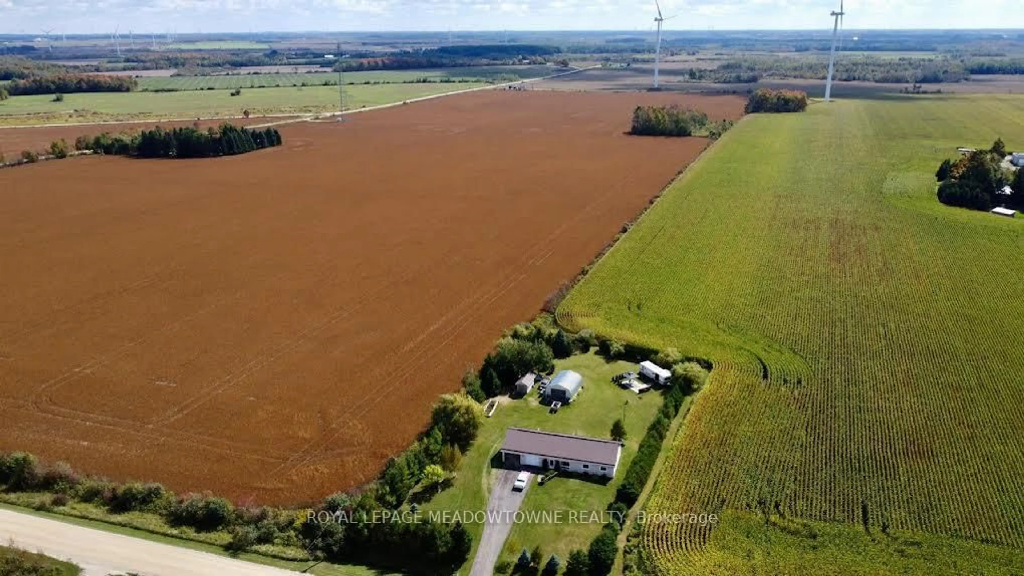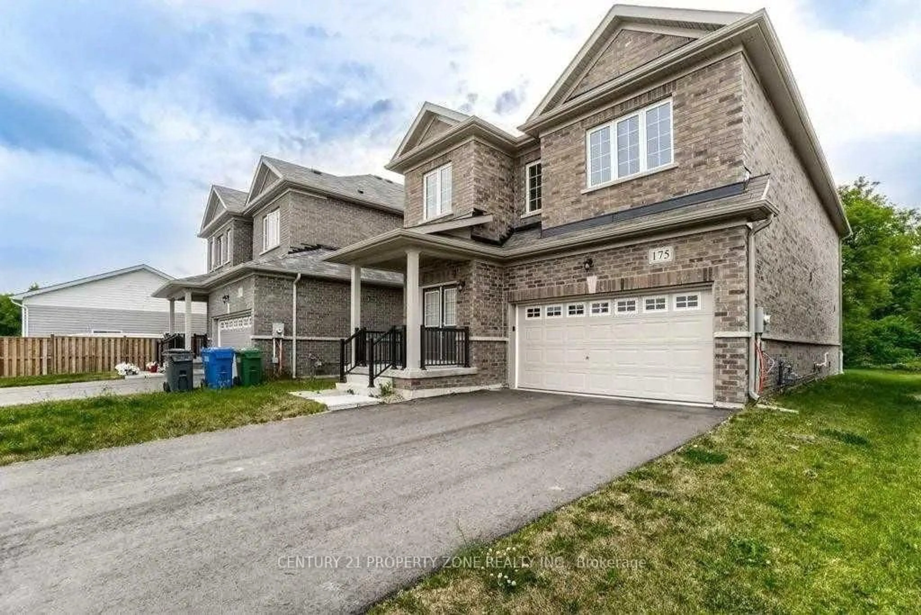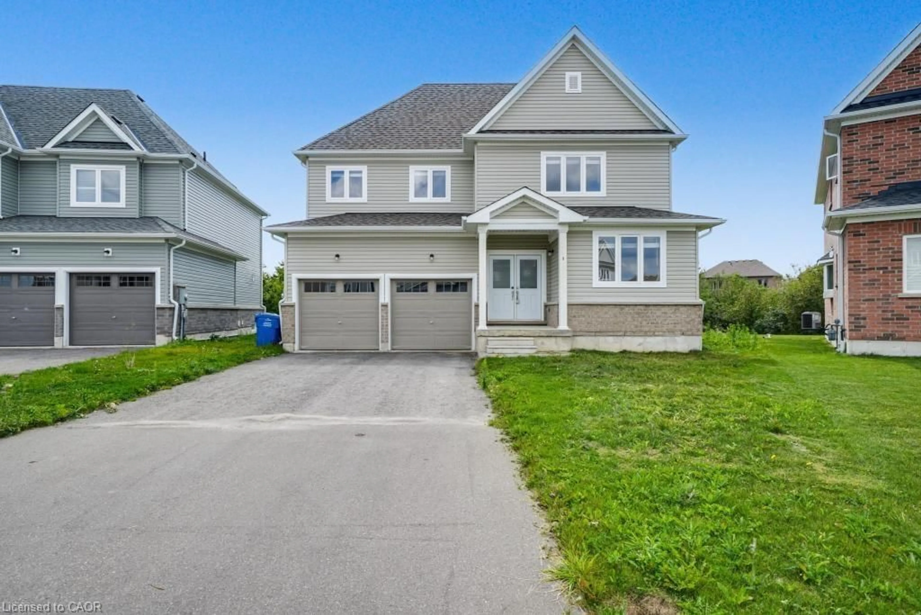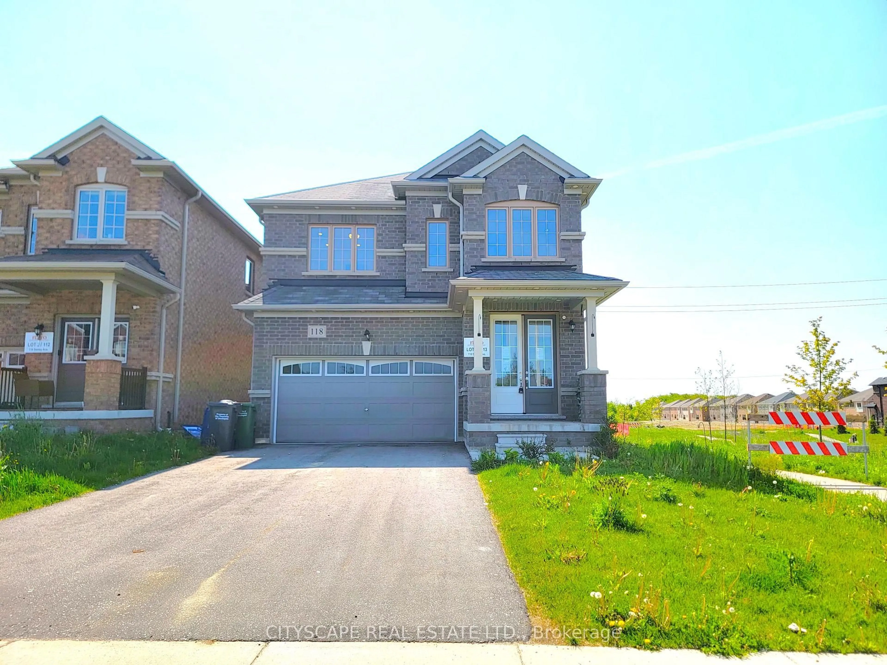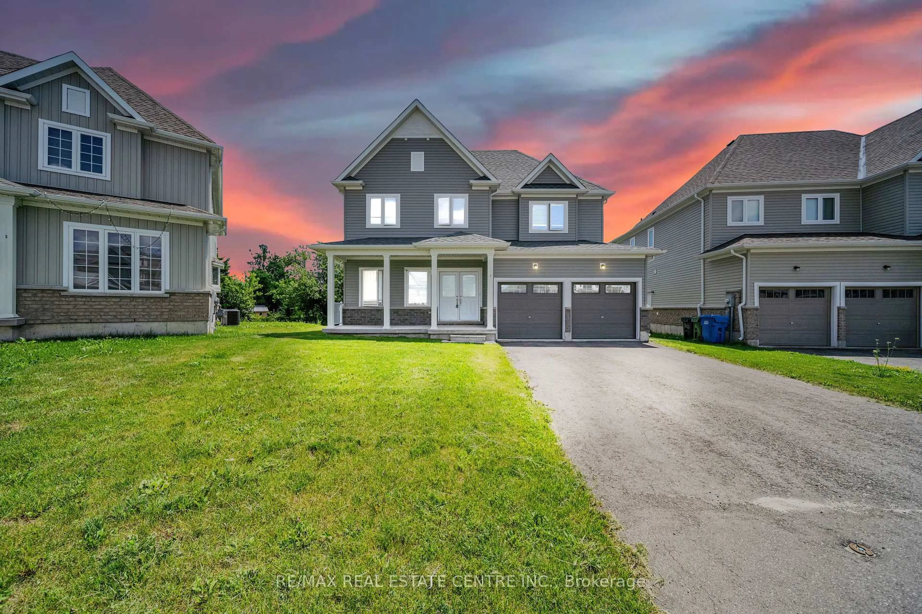Welcome To The Logan Model, Never Lived In! Tucked Away In The Village Of Dundalk, A Quaint And Quiet Community Located In The Upcoming Master Planned Edgewood Greens By Flato! This Bright Open Concept Living Space Boasts Double Doors Entrance, The main floor features a bright and open concept layout, perfect for both relaxing and entertaining. The upgraded kitchen is a focal point of the home, complete with extended cabinetry, an island for added workspace and seating, and stainless steal appliances.Upstairs, you'll find three bedrooms, including a luxurious primary suite, complete with walking closet and a 5 piece ensuite with upgraded glass shower and his and her sinks. The additional bedrooms are quite spacious and perfect for children, guests, a home office or any combination thereof. Stepping outside, the property offers a generous backyard space, ideal for outdoor gatherings, gardening, or simply enjoying the fresh air. Don't miss your chance to own this exceptional, newer build (2023) in the one and only, fast growing Dundalk!
Inclusions: Stove, Fridge, Built-In Dishwasher, Washer, Dryer.
