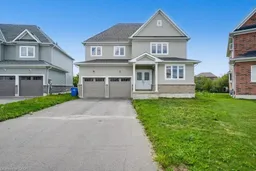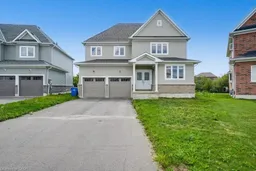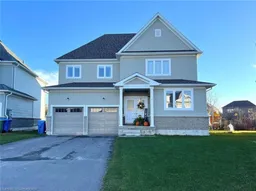Welcome to this stunning and spacious 5-bedroom, 5-bathroom detached home offering over 2,850 sq ft of above-grade living space. Designed with comfort and functionality in mind, the open-concept layout features 9 ft ceilings on the main floor, a bright living room, a cozy family room, and a formal dining area perfect for entertaining. The large breakfast area opens directly to the backyard, while a versatile main floor den can easily serve as a 6th bedroom or private office.
Upstairs, every bedroom enjoys its own ensuite or direct access to a full bathroom. The primary retreat is complete with a luxurious 5-piece ensuite and walk-in closet.
This premium lot provides a generous backyard, a double-car garage with interior access, and a large driveway. The home also features direct garage access as well as a separate side entrance that leads directly to the basement.
The basement, with 9 ft ceilings and its own private entry, offers excellent potential for a bright and spacious secondary suite — ideal for extended family or income opportunities.
A rare find that perfectly blends size, style, and versatility, making it an excellent choice for large and growing families.
Inclusions: Dishwasher,Dryer,Refrigerator,Stove,Washer,See Schedule B
 34
34




