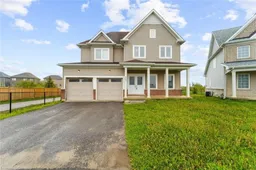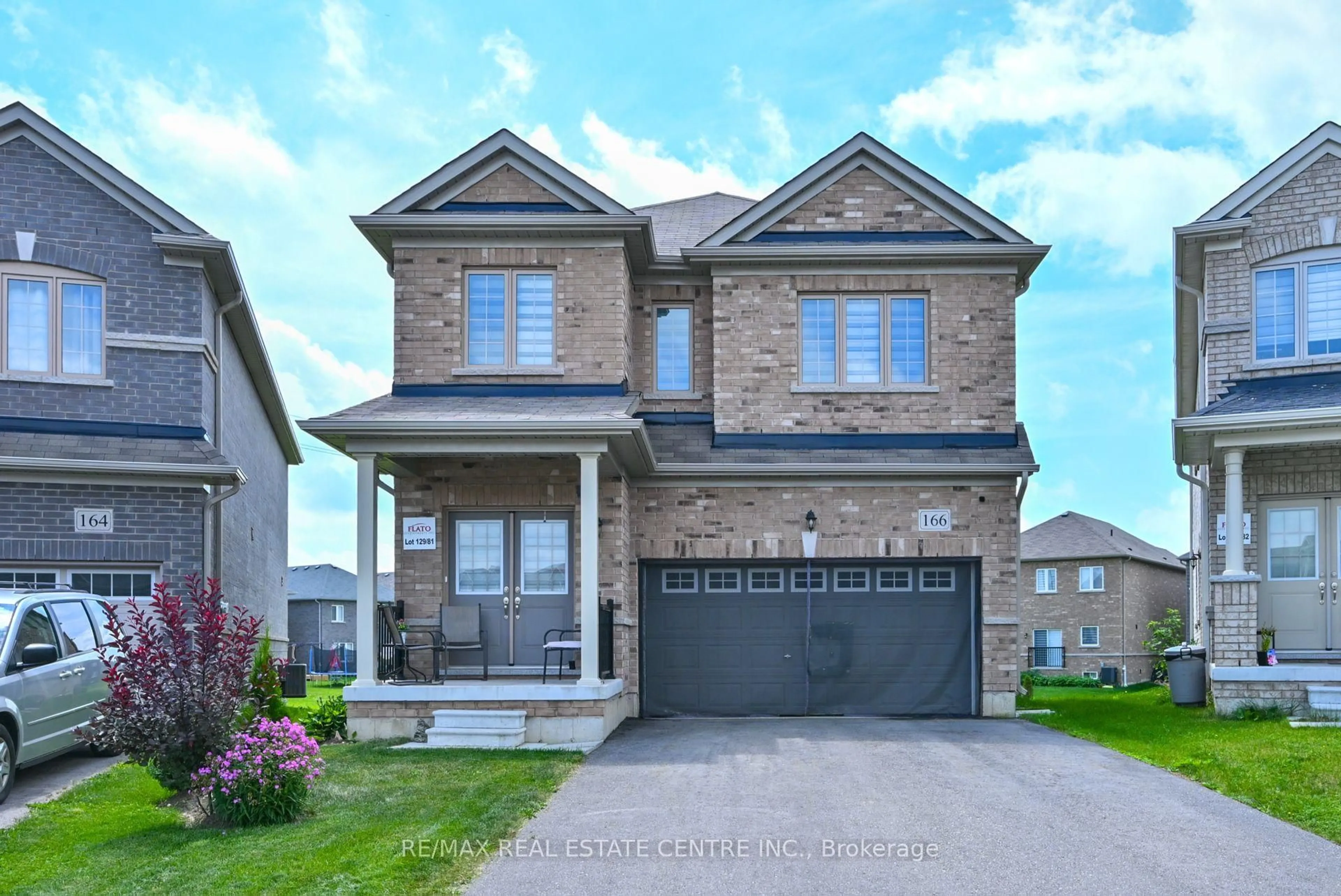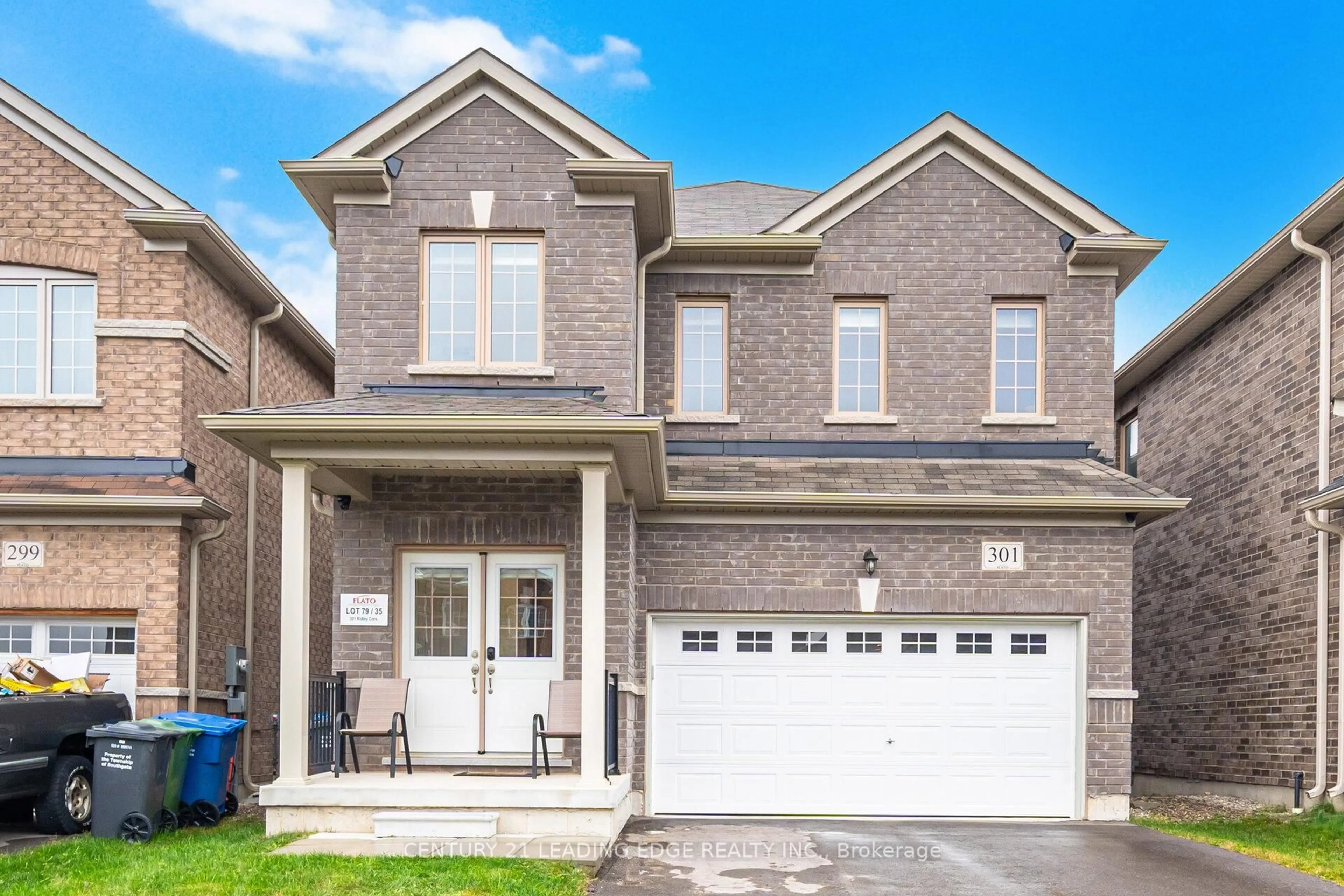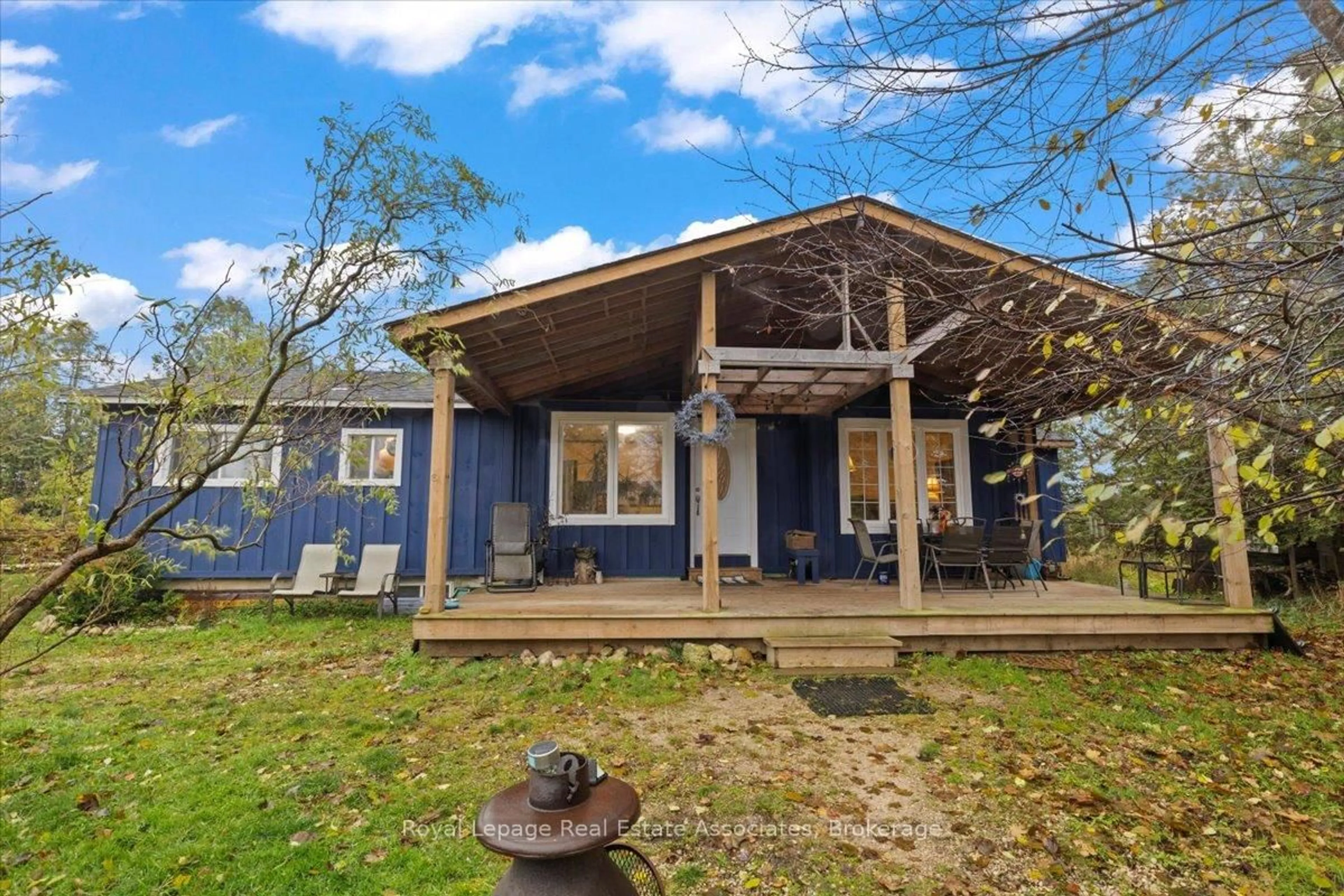Welcome to 25 Todd Crescent – a rare offering in the heart of Dundalk! Situated on a quiet, family-friendly crescent, this beautifully maintained 5-bedroom, 4-bathroom home offers approximately 2,300 sq ft of functional living space above grade and sits on a premium pie-shaped lot with exceptional privacy—no neighbours behind and none on one side. Built just 5 years ago, this home combines modern construction with a thoughtfully designed layout ideal for growing families or multigenerational living. Enjoy a spacious open-concept main floor, generously sized bedrooms, and ample natural light throughout. With no sidewalk in front, you’ll benefit from a longer driveway and additional parking convenience. Located in one of Dundalk’s most desirable pockets, this home provides a rare combination of space, privacy, and peaceful surroundings—all within walking distance to parks, schools, and local amenities. Don’t miss your chance to own one of the most unique lots in the area!
Inclusions: Dishwasher,Dryer,Refrigerator,Stove,Washer,See Schedule B
 31
31





