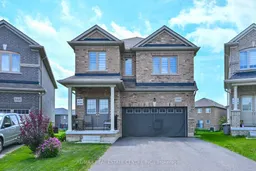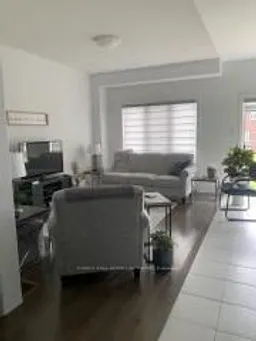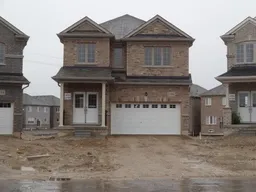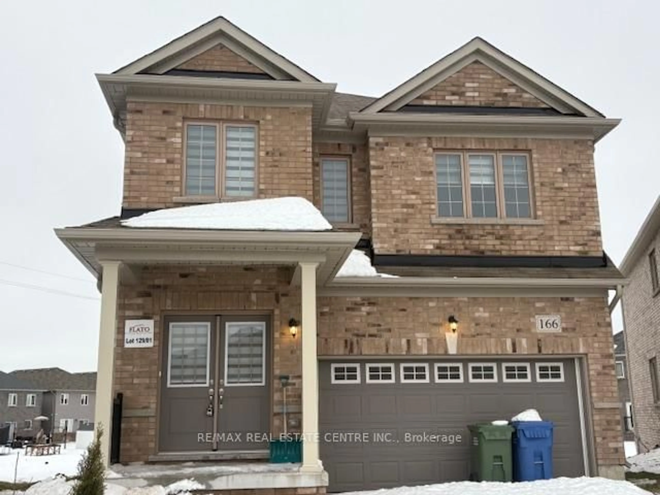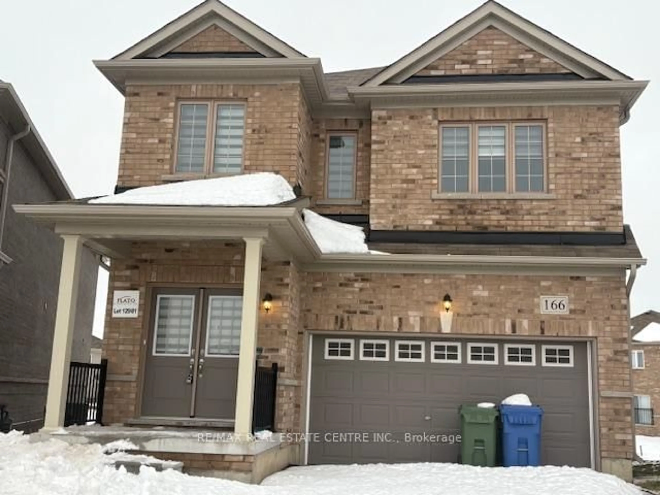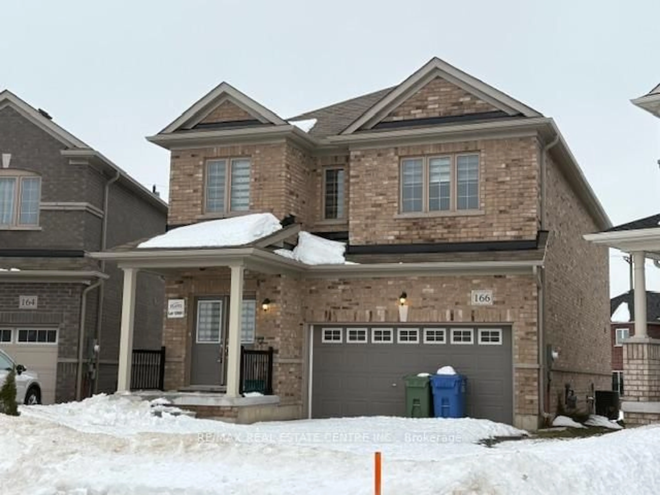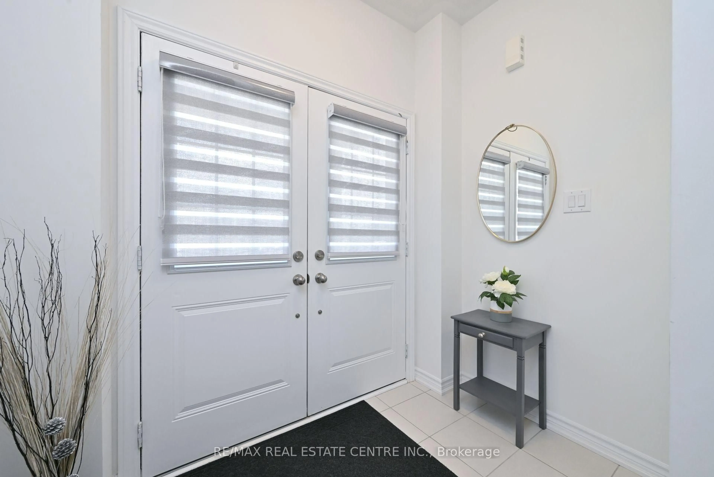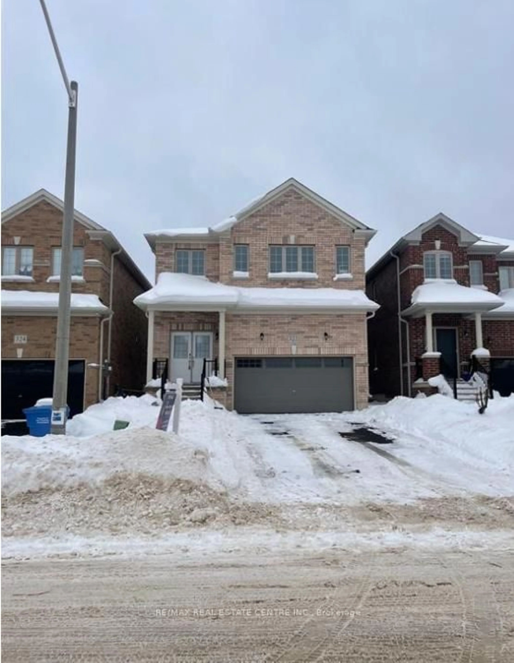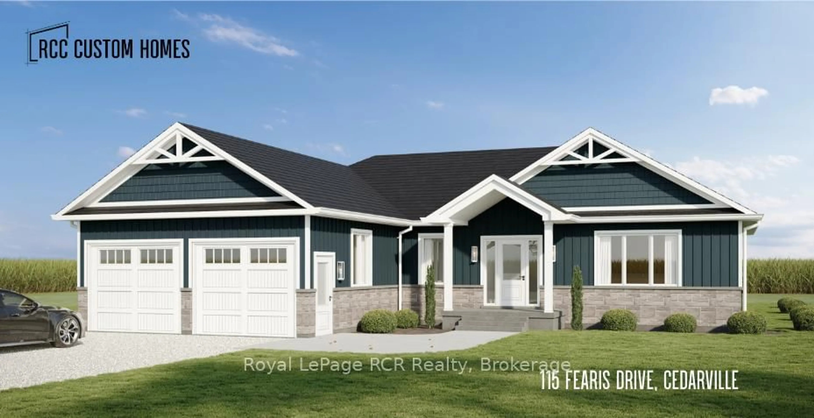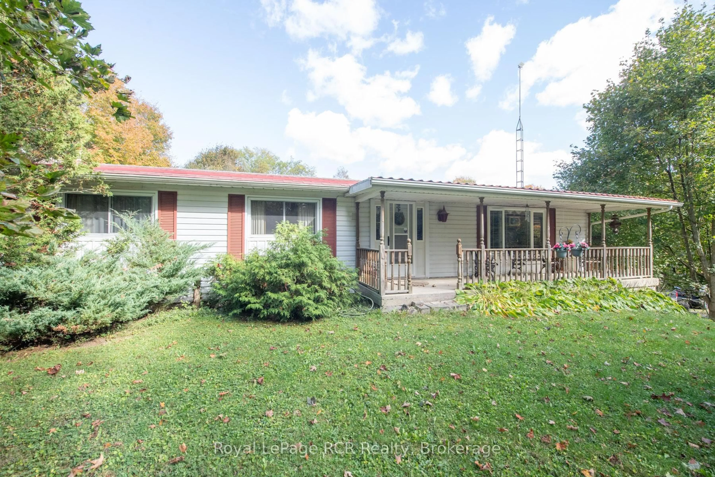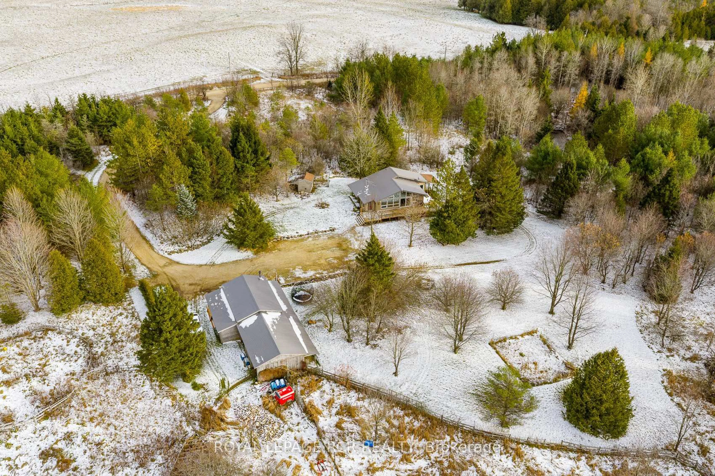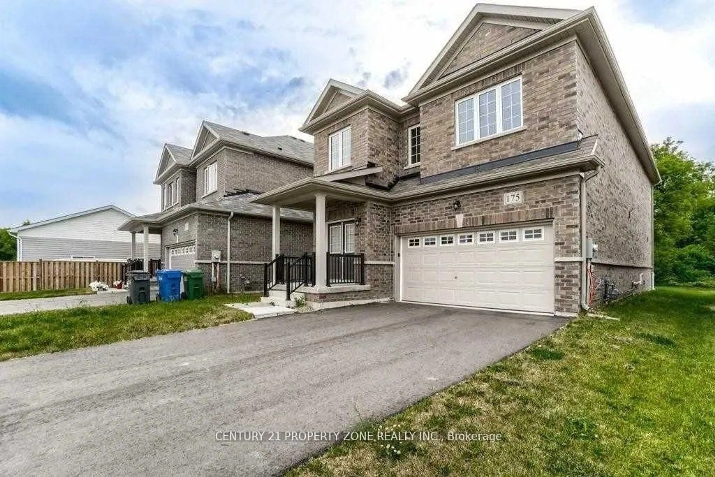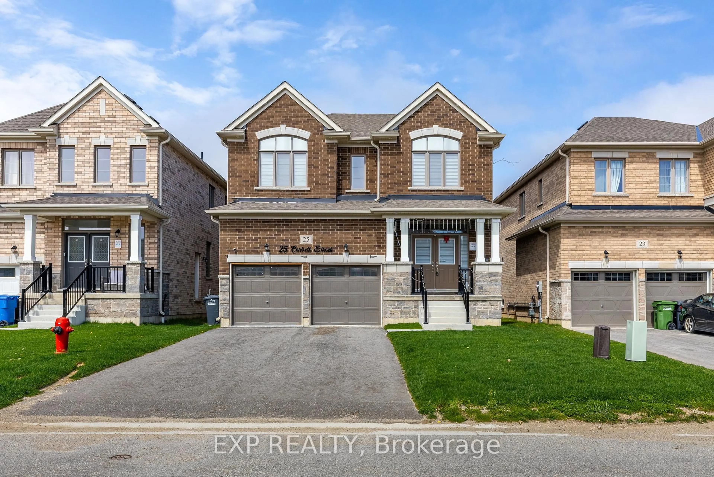166 Seeley Ave, Southgate, Ontario N0C 1B0
Contact us about this property
Highlights
Estimated valueThis is the price Wahi expects this property to sell for.
The calculation is powered by our Instant Home Value Estimate, which uses current market and property price trends to estimate your home’s value with a 90% accuracy rate.Not available
Price/Sqft$266/sqft
Monthly cost
Open Calculator
Description
Do You need more space for your family? Are YOU looking for an Economical 4 Bedroom home in Move In Ready Condition. This large 2663 sq ft home may be the ideal new home for YOUR Family!! Located in a very Desirable newer subdivision in Dundalk. There are NO DEALS like this in Brampton for sure or even in Orangeville. Check out YOUR DREAM home just a bit further drive away. This Beauty has everything you need with its Open Concept Eat In Kitchen with Granite Counters, bright cabinets, SS Kitchen Appliances and a walk out to the large pie shaped rear yard. The private Dining area could be an office or a Main Floor bedroom if required. The large Living room is perfect for entertaining your family or other special guests. The second floor has 4 very spacious bedrooms with plenty of closet space and 2 4 piece washrooms. The massive Primary has 2 closets one for HER and one for HIM. Even two of the other bedrooms have walk in closets for those family members that need more storage space! This is a Fantastic well laid out Family home located close to Hwy 10 with easy access to Markdale, Shelburne and Orangeville. Why not arrange to have a look?
Property Details
Interior
Features
2nd Floor
3rd Br
5.48 x 2.76Broadloom / Double Closet / Mirrored Closet
Primary
5.06 x 5.014 Pc Ensuite / W/I Closet / Double Closet
2nd Br
4.45 x 3.53Broadloom / W/I Closet
4th Br
3.69 x 3.62W/I Closet / Broadloom
Exterior
Features
Parking
Garage spaces 2
Garage type Built-In
Other parking spaces 4
Total parking spaces 6
Property History
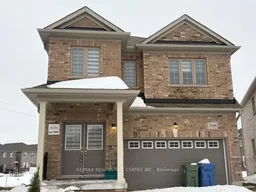 27
27