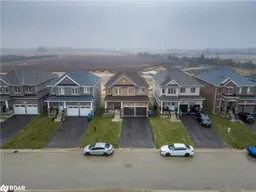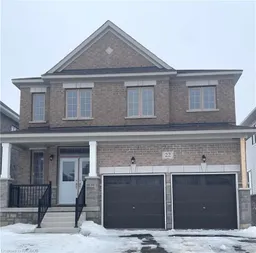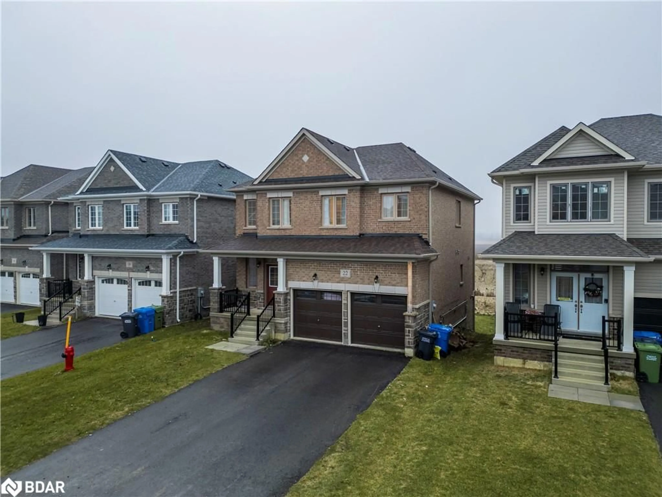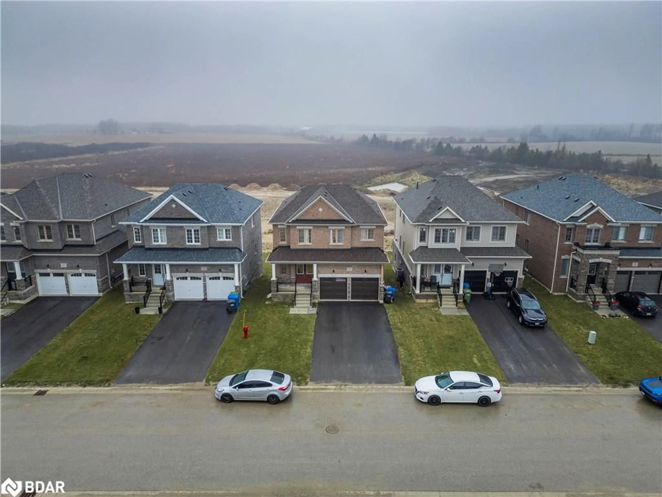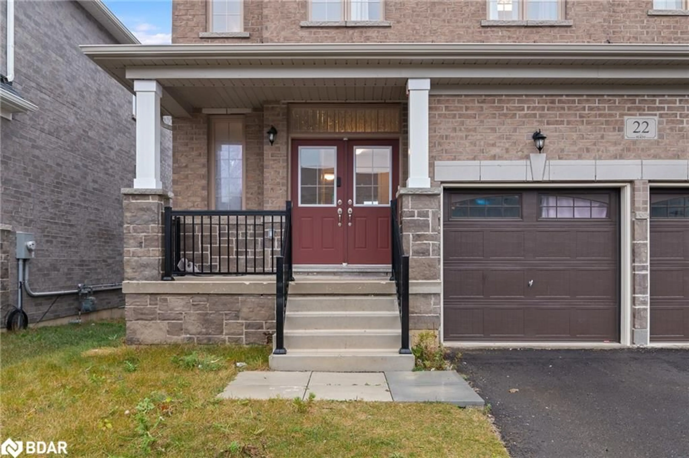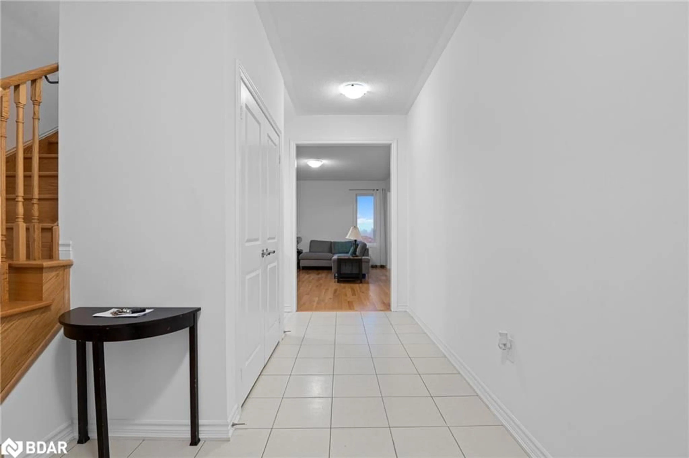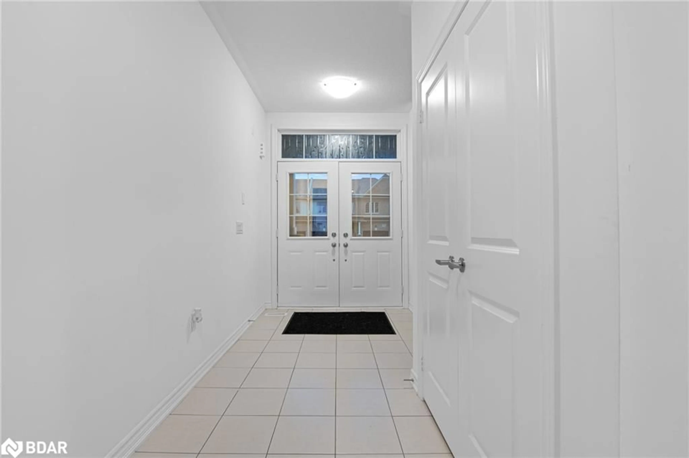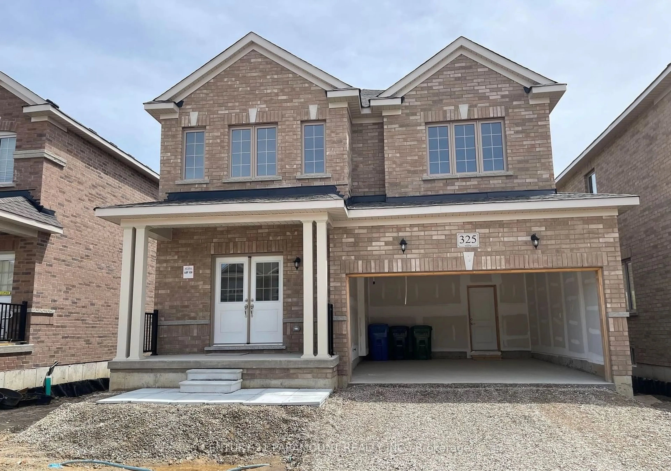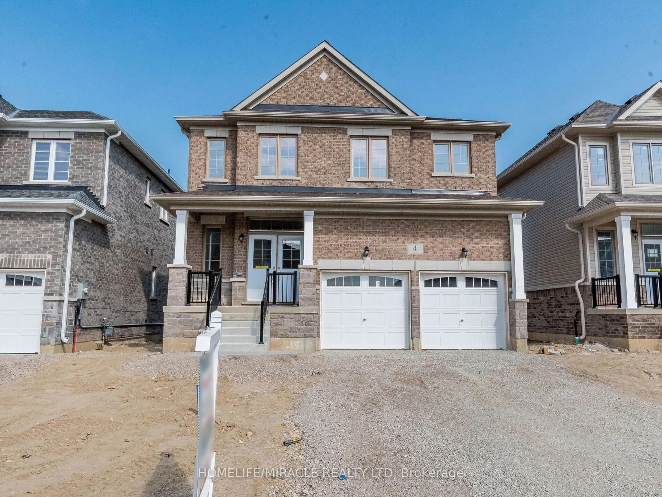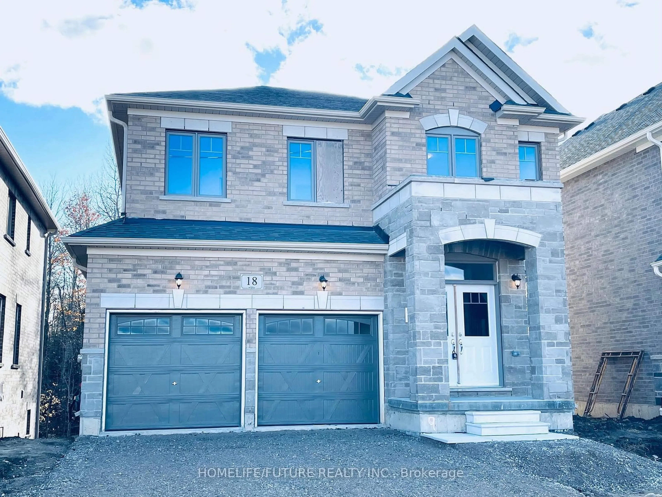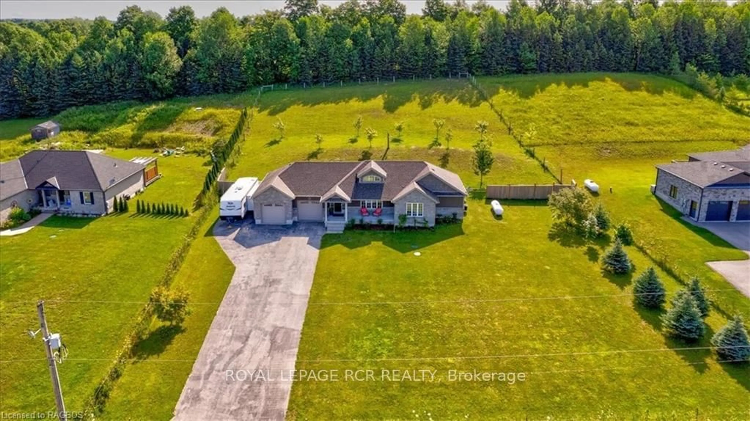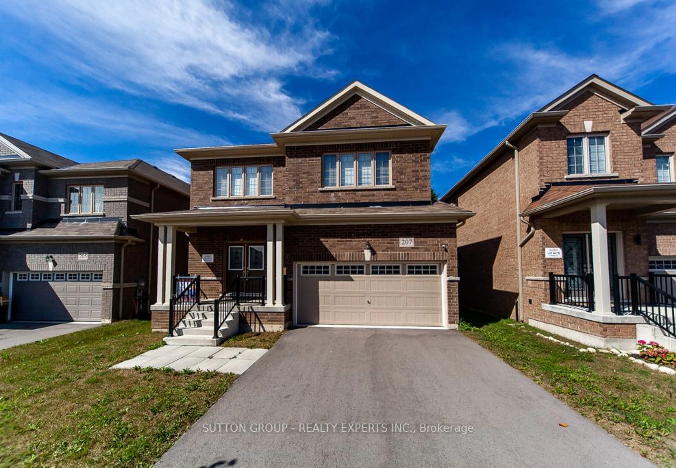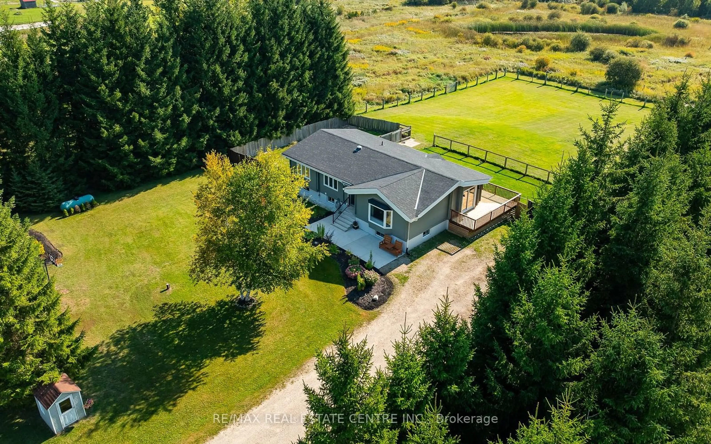22 Mackenzie St, Dundalk, Ontario N0C 1B0
Contact us about this property
Highlights
Estimated ValueThis is the price Wahi expects this property to sell for.
The calculation is powered by our Instant Home Value Estimate, which uses current market and property price trends to estimate your home’s value with a 90% accuracy rate.Not available
Price/Sqft$396/sqft
Est. Mortgage$3,006/mo
Tax Amount (2024)$5,069/yr
Days On Market48 days
Description
This exquisite 2-storey detached home, built in 2023, is located in the serene town of Dundalk, just minutes from charming Downtown. It features 4 spacious bedrooms and 3.5 bathrooms, perfect for family living. The main level showcases upgraded hardwood flooring and an open-concept layout, ideal for entertaining. A convenient laundry area on this floor adds practicality to daily routines. Each bedroom on the second floor has its own attached bathroom, providing privacy for all. Two bedrooms share a stylish Jack & Jill 4-piece bath, making it perfect for siblings or guests. The unfinished basement includes a walkout to a private backyard, offering endless possibilities for outdoor enjoyment. With no neighbors behind, this backyard oasis ensures peace and tranquility. The home combines modern design with a welcoming atmosphere, making it a perfect sanctuary. Dont miss the opportunity to create lasting memories in this beautiful property!
Property Details
Interior
Features
Second Floor
Bathroom
3.28 x 2.794-piece / tile floors
Bedroom
3.28 x 4.42Carpet
Bedroom Primary
4.55 x 4.98carpet / ensuite / walk-in closet
Bedroom
2.79 x 3.86Carpet
Exterior
Features
Parking
Garage spaces 2
Garage type -
Other parking spaces 4
Total parking spaces 6
Property History
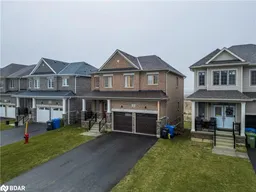 32
32