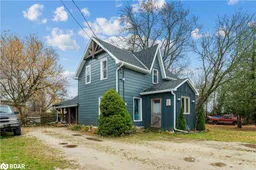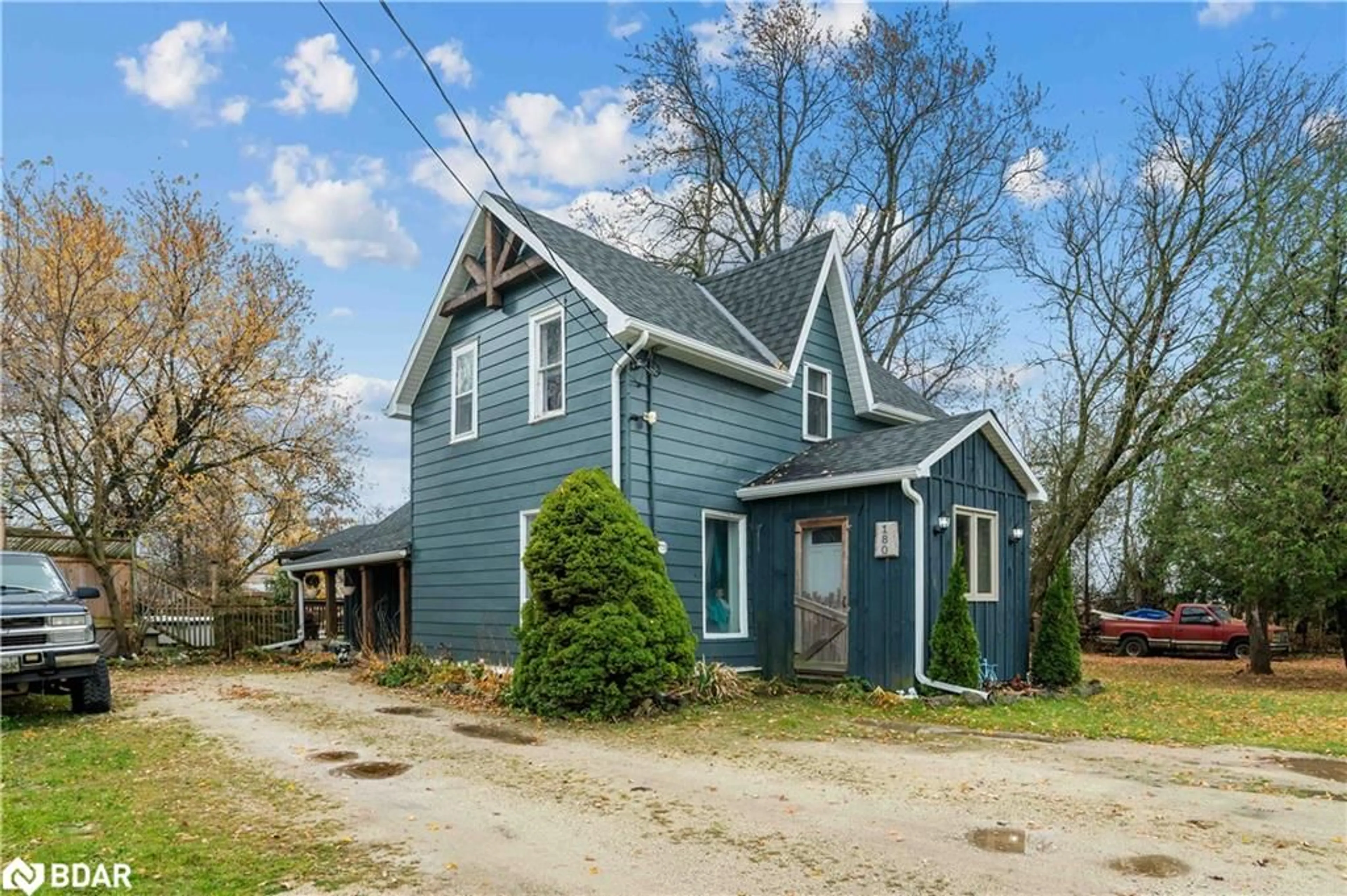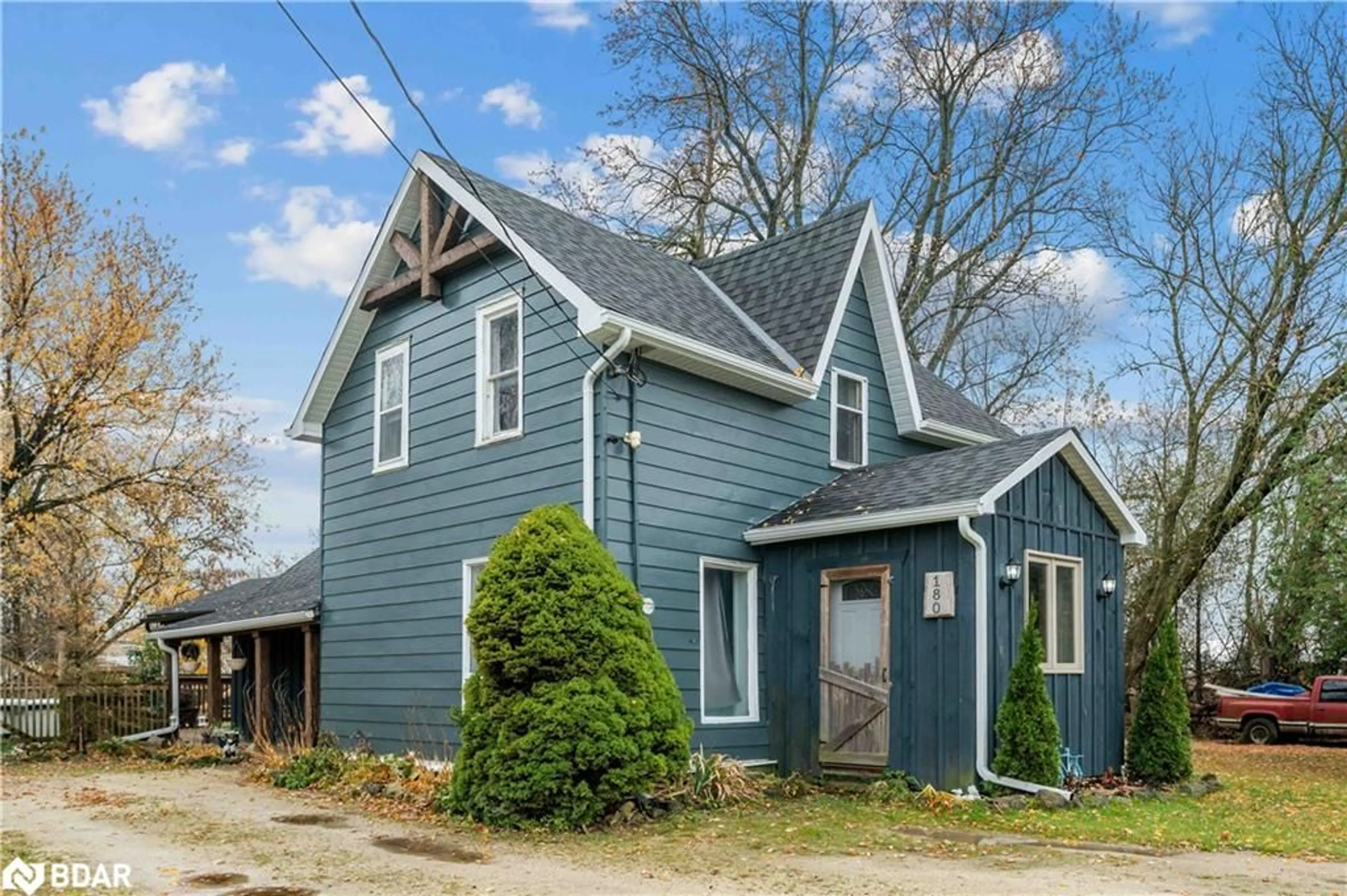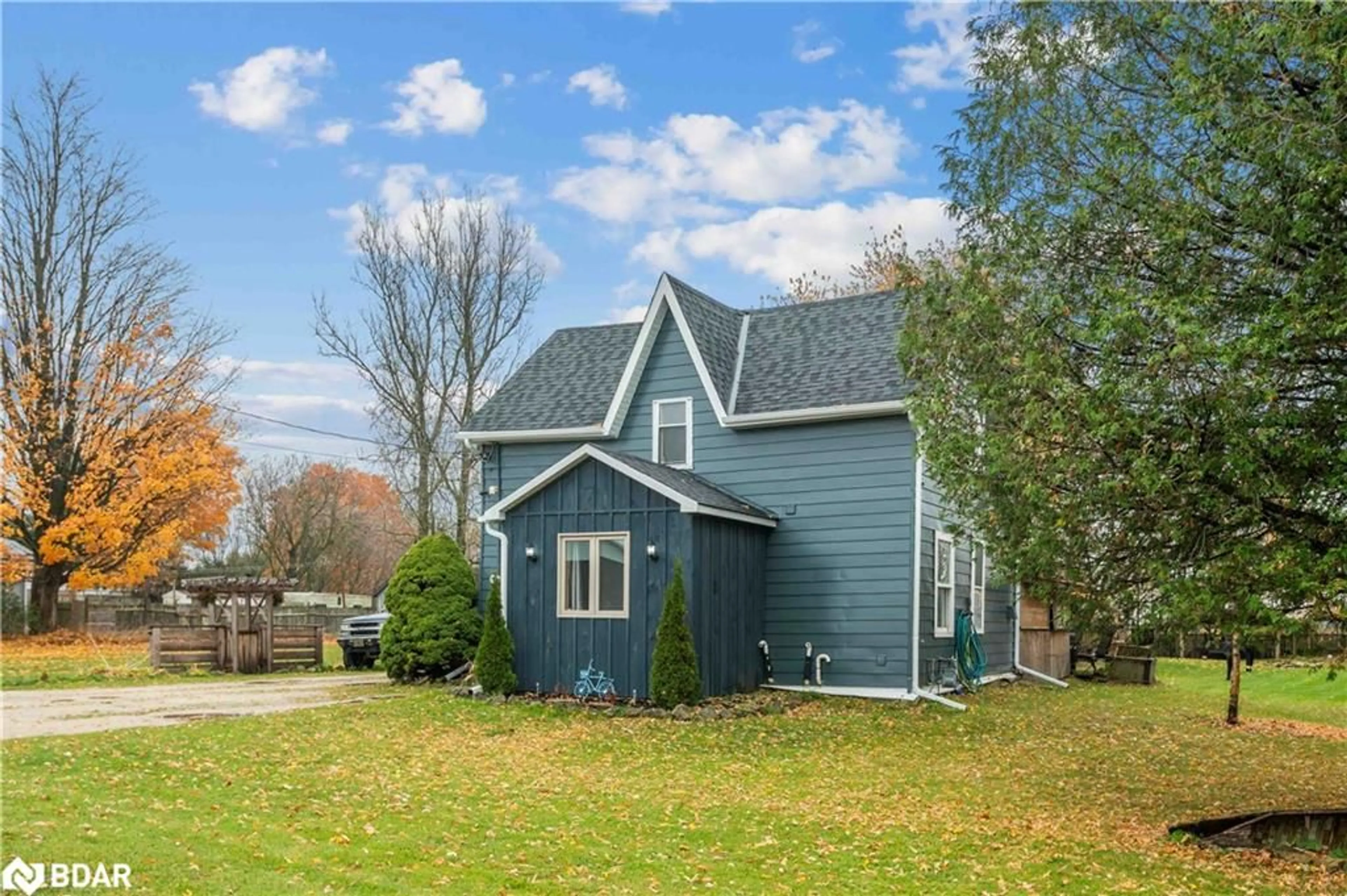180 Grey St, Dundalk, Ontario N0C 1B0
Contact us about this property
Highlights
Estimated ValueThis is the price Wahi expects this property to sell for.
The calculation is powered by our Instant Home Value Estimate, which uses current market and property price trends to estimate your home’s value with a 90% accuracy rate.Not available
Price/Sqft$560/sqft
Est. Mortgage$2,791/mo
Tax Amount (2023)$1,970/yr
Days On Market20 days
Description
Welcome to your dream home! This stunning three-bedroom, two bathroom home showcases exquisite custom wood finishing throughout, offering a blend of elegance and warmth. Custom woodwork throughout. Cozy and welcoming with a covered porch, Spacious deck around a welcoming ground pool. Mature trees and gardens create privacy and natural setting. Large back yard has detached garage, set up with hydro and used currently for a wood working shop. Garden shed. Beautiful lot with lots space for family and friends. covered BBQ deck with Bar for entertaining friends and family. Great Gathering place to relax and enjoy weekends and summer evenings. Main floor Bedroom, Bathroom, Living Room, Custom Kitchen, Mudroom, office and Laundry, Second floor has second Bathroom and 2 bedrooms. Perfect starter home, Young family home, downsizing, Perfect for home occupation, Contractor, Family, Single, Couples, Must See this gem in Desired Town of Dundalk.
Property Details
Interior
Features
Main Floor
Mud Room
2.06 x 1.85Kitchen
4.04 x 7.44Bathroom
2.87 x 2.923-Piece
Living Room
4.19 x 4.42Exterior
Features
Parking
Garage spaces 1
Garage type -
Other parking spaces 5
Total parking spaces 6
Property History
 50
50


